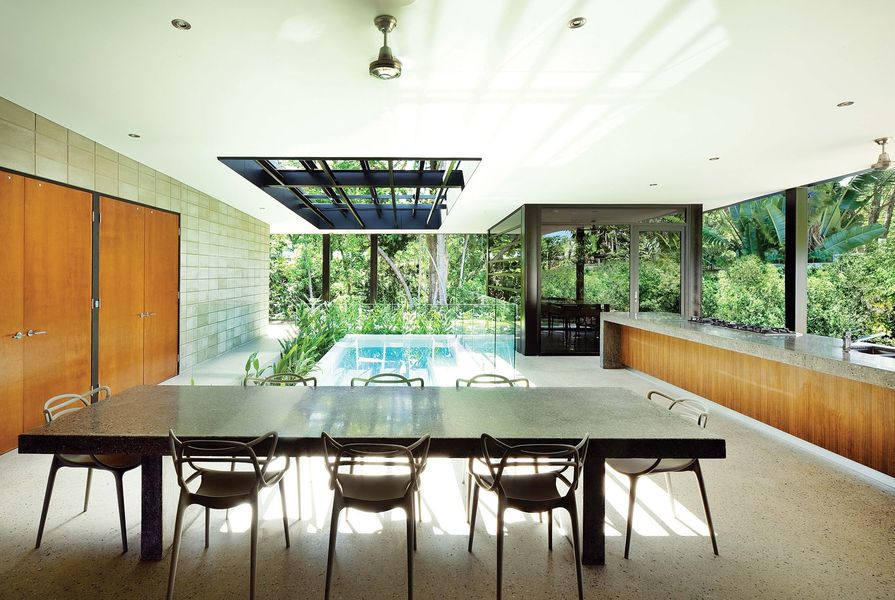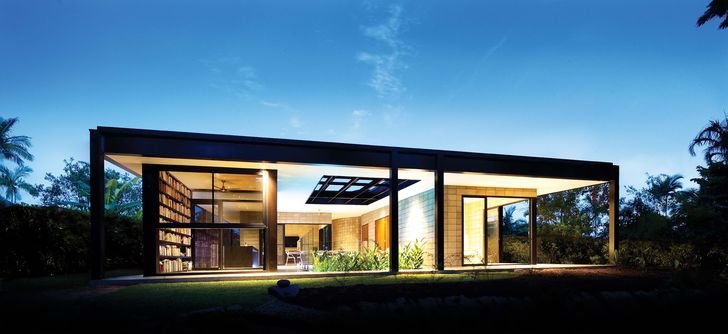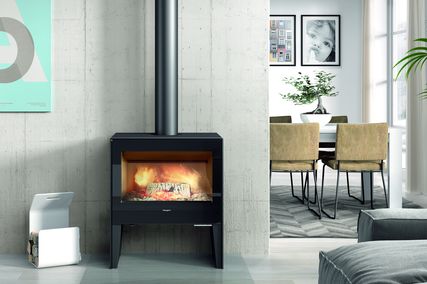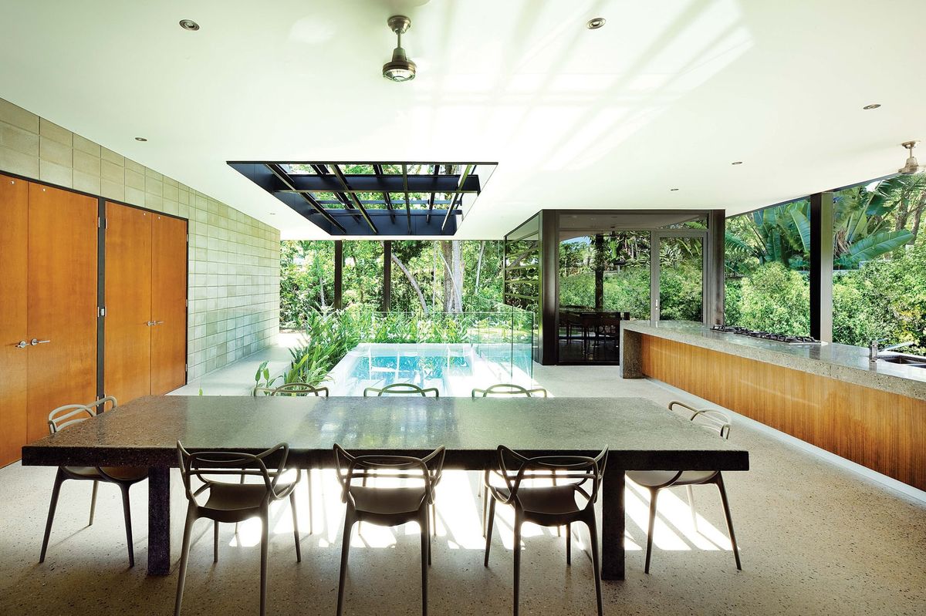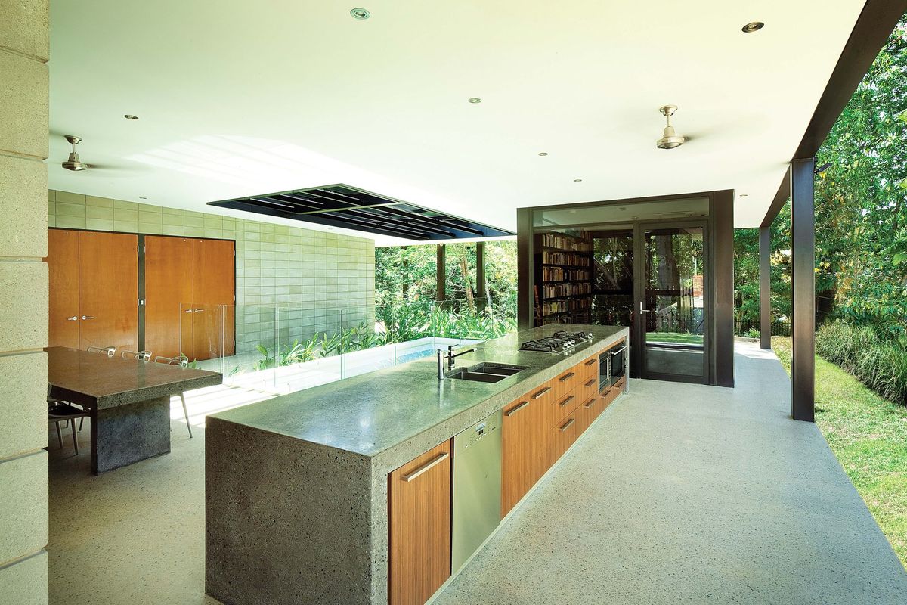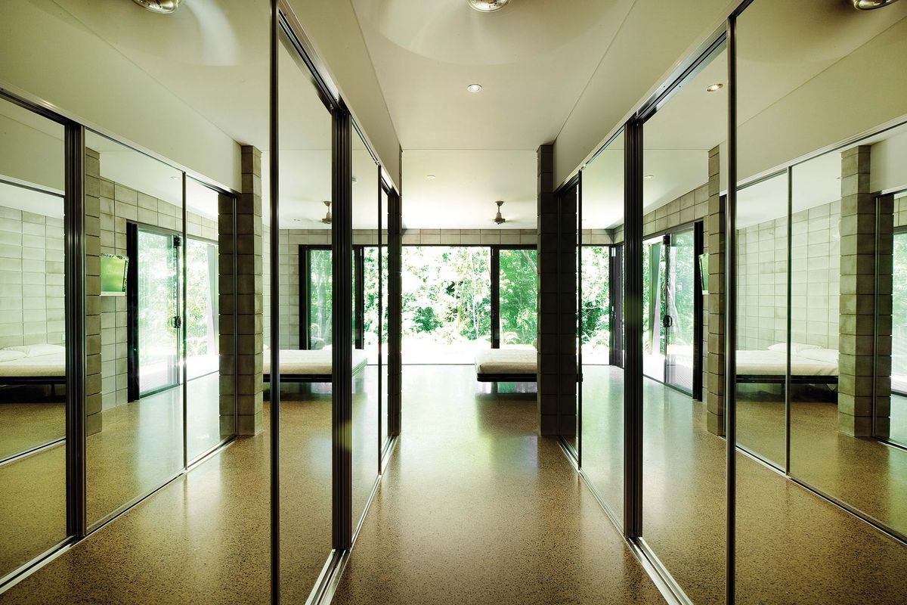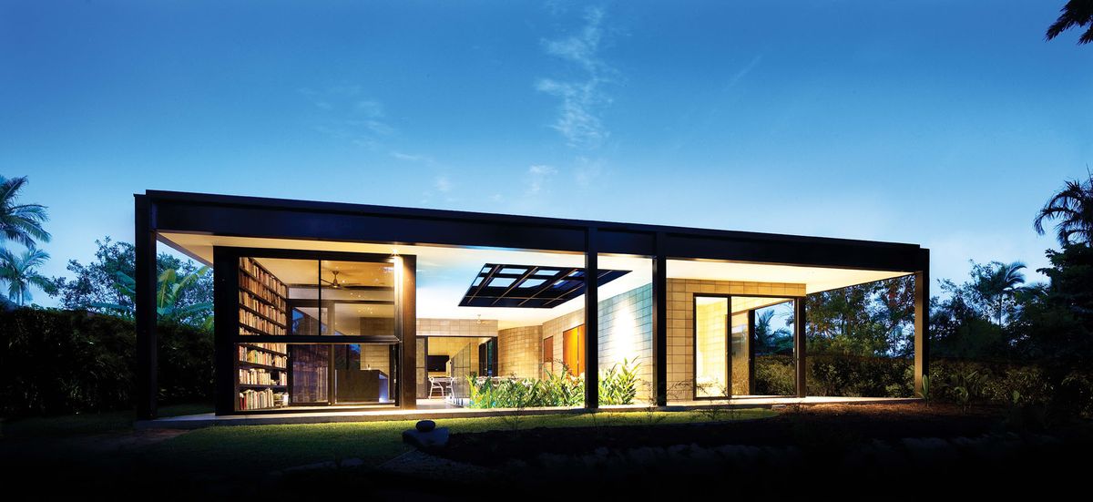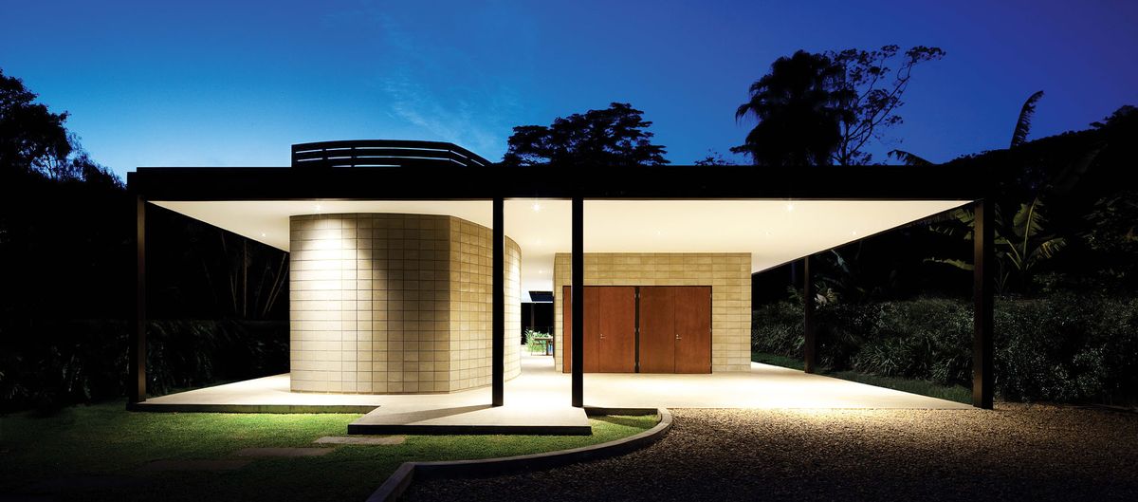Tropical design brings to mind images of luxuriant, resort-style Balinese architecture or lightweight steel-and-timber dwellings from Darwin and Broome. You don’t immediately think of the clever interpretation of a modernist icon adapted to a tropical environment. The (-) Glass House by Charles Wright Architects is a brave and innovative step in tropical living in Australia. It is beautiful, sustainable, functional and extremely efficient.
The (-) Glass House is a re-presentation of a number of modernist ideas and principles from the International Style of the 1920s to 1960s, most obviously the Glass House by Philip Johnson (minus the glass), which was completed in Connecticut in 1949. The International Style was developed by a group of architects interested in the honest expression of materials, eliminating decoration, celebrating beauty in natural materials and clean forms and transparency in architecture. The most well-recognized buildings of the International Style include the Barcelona Pavilion and the Farnsworth House by Ludwig Mies van der Rohe, Villa Savoye by Le Corbusier and the Glass House by Philip Johnson.
The contemporary (-) Glass House refers to the International Style in a number of ways. It is very simple in form, consisting of two raw, concrete-block enclosures for the living room and bedroom/ensuite spaces and a single glass box for the library. The enclosed spaces are each contained by a rectilinear steel frame, a flat white ceiling and a polished concrete floor. Materials are all honestly expressed and the detailing and junction between surfaces is absolutely clean, requiring genuine attention to detail by the building contractor. The dining area, kitchen, laundry, pool and circulation spaces are all under a large, rectangular ceiling and none of these spaces has walls or screens of any kind. They are completely open to the garden and the tropical gully behind the house. Privacy relies on dense vegetation and some minimal timber screening away from the house.
The house references Philip Johnson’s International Style Glass House, minus the glass.
Image: Patrick Bingham-Hall
The house is located at the back of a long block, well away from the street, and there is no traditional backyard. After a meandering, twenty-five-metre walk from the front gate, through a native garden, visitors enter the house through a clean, chasm-like gap between the two concrete block enclosures. The placement of the house on the lot is not dissimilar to the original Johnson Glass House. It is invisible from the road and rejects traditional street treatments and figure ground patterns.
The pool, kitchen and dining areas are completely open to the garden.
Image: Patrick Bingham-Hall
Charles Wright agrees that the clients for the (-) Glass House are courageous but also in the right stage of life to embrace a house of this design. The house is for a couple with adult children who live elsewhere. The clients – whose busy, urban lifestyle requires time for solace and relaxation – wanted their house to be exceptional in terms of both energy consumption and access. The house needed to be small, low-maintenance and accessible to wheelchairs. The design optimizes passive energy principles for the site (it creates deep shade and captures the right breezes for the location). It includes a 40,000-litre, below-ground rainwater tank, a 4.8-kilowatt solar system and an electromagnetic central locking system for all doors and cupboards. This allows the client to lock every cupboard and door in the house with one push of a button on their key ring.
If this house were on a rural lot, it would be courageous but not unbelievable. This house is extraordinary because it is in the middle of an inner-city suburb in Cairns. The living spaces in the (-) Glass House have few walls. There is no mediation between the garden and the house. The connection is seamless and the transition is minimal. This may not sound uncommon in houses designed for tropical environments, where indoor and outdoor spaces merge and interact freely. However, there is usually some transition or edge that describes the change between inside and outside – a change in floor level or material, an insect or weather screen, or a change in roof form. In the (-) Glass House there is no transitional element and the experience is exhilarating.
The (-) Glass House is a complex idea exceptionally executed. It melds program requirements for accessibility and sustainability with modern design principles in a challenging tropical environment. The experience of the house is simple and beautiful and belies the complexity of thought, design and construction that made it. It makes you ask yourself, “How much house do we really need to live comfortably in the tropics?”
Products and materials
- Roofing
- Lysaght Klip-Lok roof decking in Colorbond ‘Surfmist’.
- External and internal walls
- Tableland Concrete Blocks concrete masonry, stack bonded with raked joints; Cairns Steel Fabricators structural steel in Dulux Weathermax HBR finish.
- Windows
- Capral 900 Series sliding doors and 419 Flushline windows in anodized black.
- Doors
- Custom solid-core doors in Wattyl Estapol satin finish.
- Flooring
- Hanson exposed concrete, polished.
- Lighting
- LED lights.
- Kitchen
- Custom concrete benchtops, polished; Highland cooktop; Delonghi oven; Miele dishwasher.
- Bathroom
- Custom concrete benchtops; Reece fittings.
- Heating and cooling
- Daikin inverter ceiling-mounted airconditioner.
Credits
- Project
- (-) Glass House
- Architect
- Charles Wright Architects
Port Douglas, Qld, Australia
- Project Team
- Charles Wright, Justine Wright, Katja Tsychkova, Richard Blight
- Consultants
-
Builder
La Spina Homes
Cost consultant Davis Langdon
Engineer G & A Consultants
Hydraulic consultant Gilboy Hydraulic Solutions
Landscaping Owner
- Site Details
-
Location
Cairns,
Qld,
Australia
Site type Suburban
Site area 1522 m2
Building area 375 m2
- Project Details
-
Status
Built
Design, documentation 6 months
Construction 12 months
Category Residential
Type New houses
Source
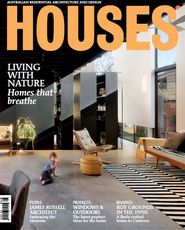
Project
Published online: 1 Nov 2013
Words:
Shaneen Fantin
Images:
Patrick Bingham-Hall
Issue
Houses, October 2013

