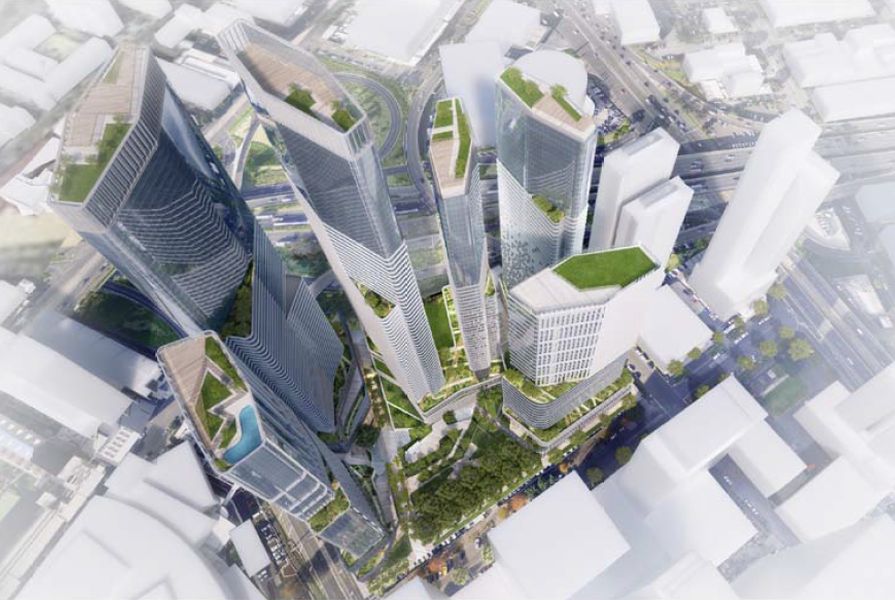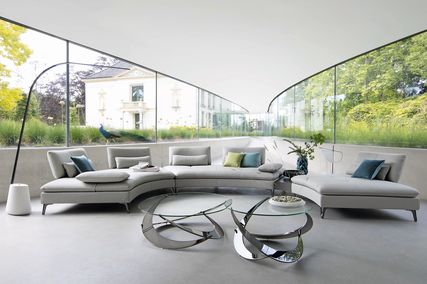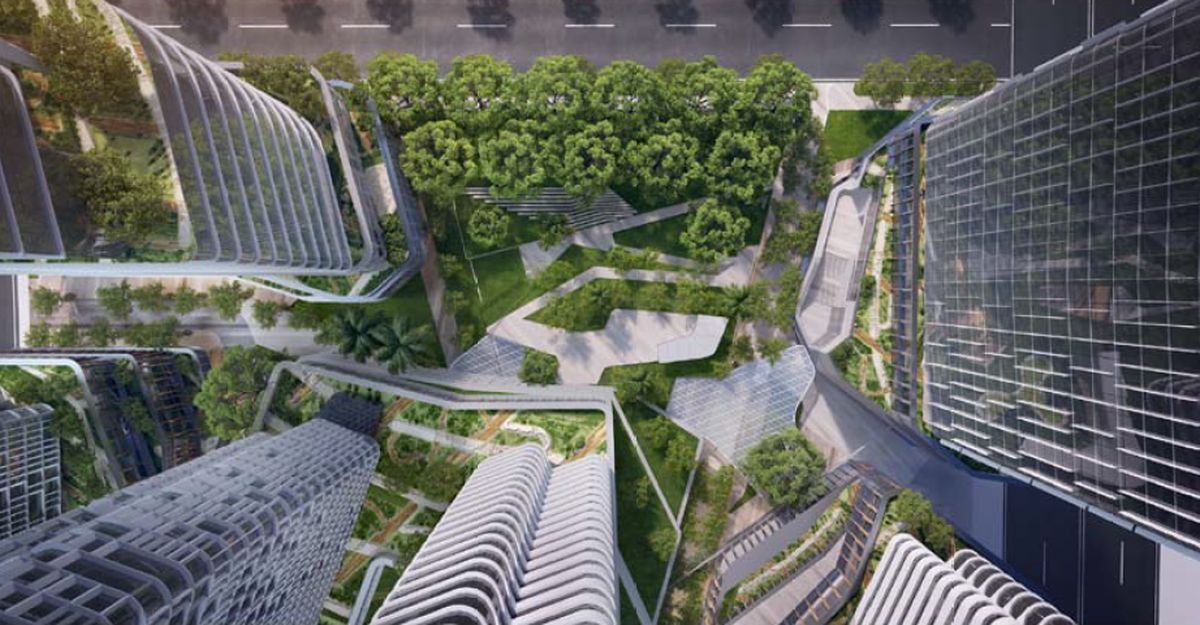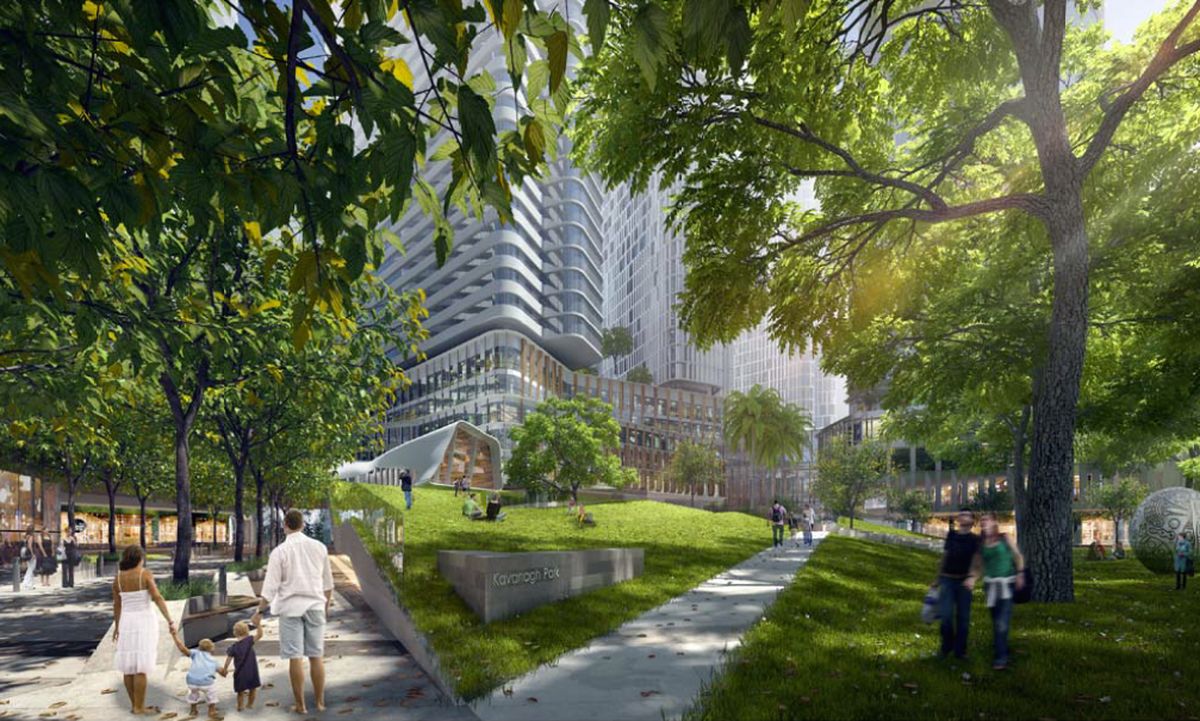A proposed six-tower project in Southbank masterplanned by Cox Architecture has been recommended for approval by the City of Melbourne prior to a decision by Victorian planning minister Richard Wynne.
The council’s Future Melbourne (Planning) Committee recommended the approval of the project at 93–119 Kavanagh Street in Southbank, which features residential, commercial and hotel spaces as well as a supermarket, child care facilities and ample retail areas.
The site is bordered by Kavanagh, Power and Balston Streets and is currently used as a car park.
The six proposed towers range in height from 145 metres up to 226 metres, and include four retail towers, one hotel tower and a commercial tower. The project incorporates 2,610 apartments, 10,090 square metres of retail space and 894 car parking spaces.
The masterplan details 7,000 square metres of pedestrianized open space, including both a 975-square-metre piazza and 2,770 square metre urban park. The provision of pedestrianized open space makes up nearly 36 percent of the 2.02-hectare site, and concept renders submitted with the masterplan depict elevated rooftop greenery.
Stage one of the proposal would consist of the completion of two of the residential towers, some of the open pedestrianized space, retail areas and the childcare centre.
Image: City of Melbourne
The approval of the project comes at a time when the potential oversupply of apartments in Melbourne is under scrutiny.
A CommBank Property Insights report examined in the Australian Financial Review showed that more than 12,000 apartments in Melbourne’s key growth areas (including the CBD, Docklands, Southbank and Footscray) will be completed by 2017. The report said the oversupply could lead to lower property values and rents while population growth catches up.
A recent study by NGO Prosper Australia also found that 82,724 dwellings, or 4.8 per cent of Melbourne’s total housing stock, were vacant during 2014.
Stage one of the proposal would consist of the completion of two of the residential towers, some of the open pedestrianized space, retail areas including the supermarket and the childcare centre.
The plot ratio for the new development is 18:1, which comes under the maximum plot ratio of 24:1 that applies under interim planning laws for Melbourne’s CBD introduced earlier this year. Sydney’s planning controls allow a maximum plot ratio of 11:1.




















