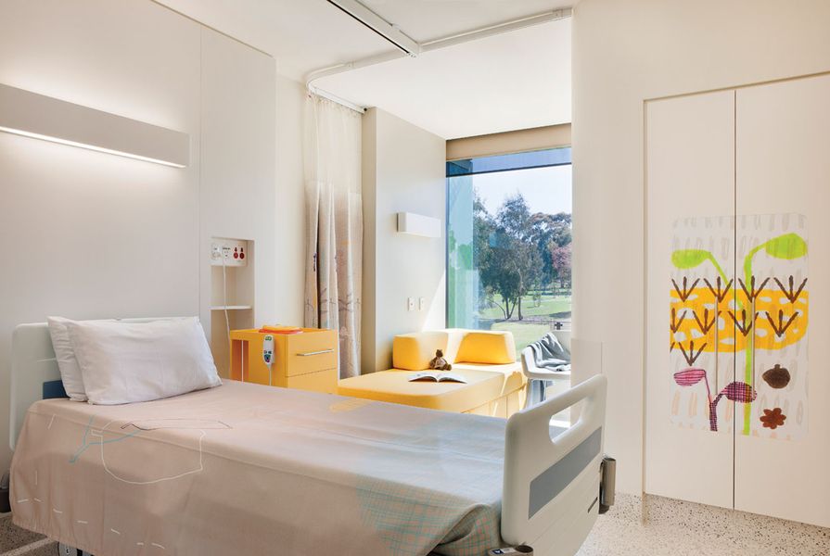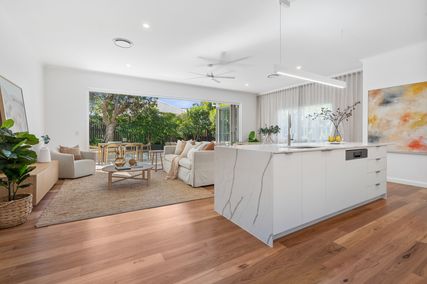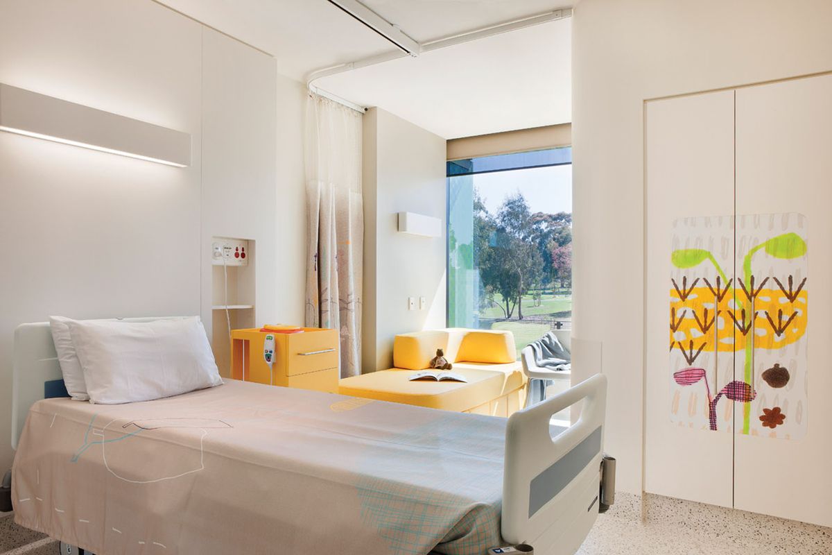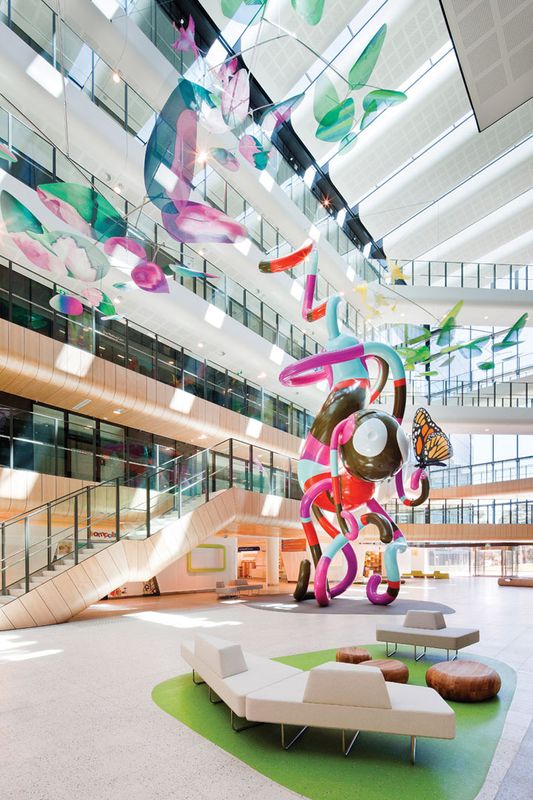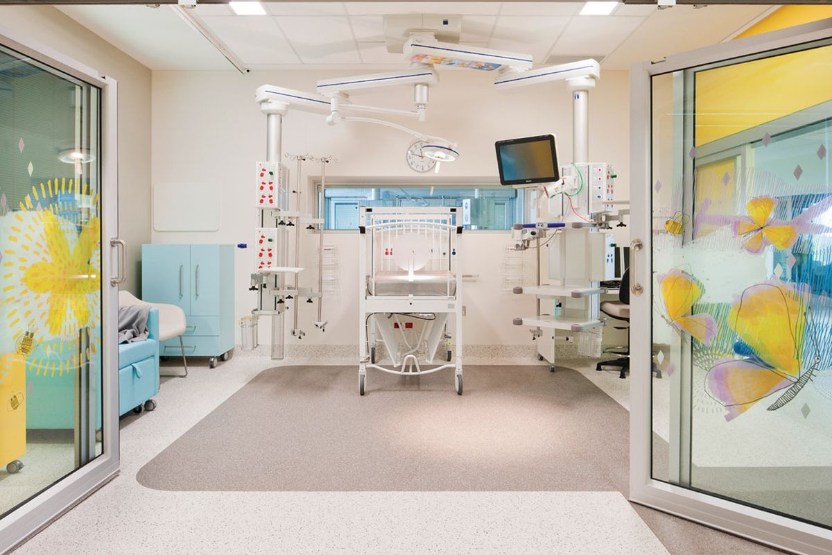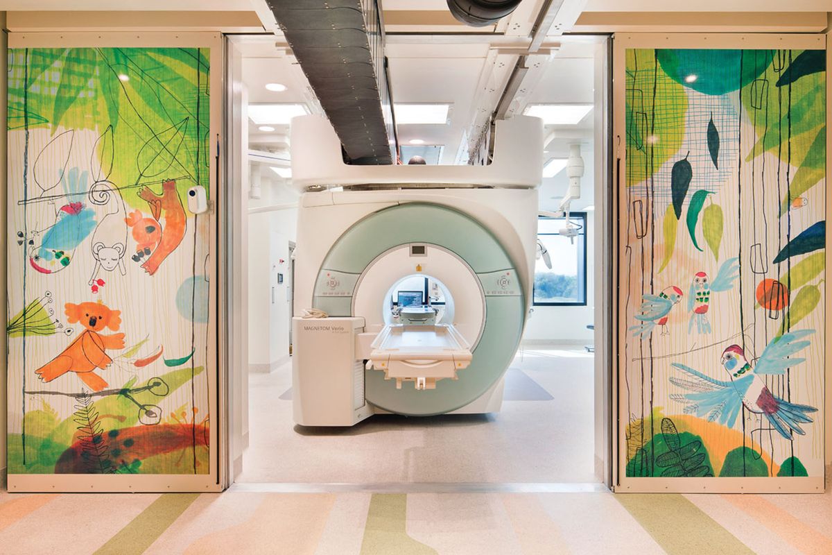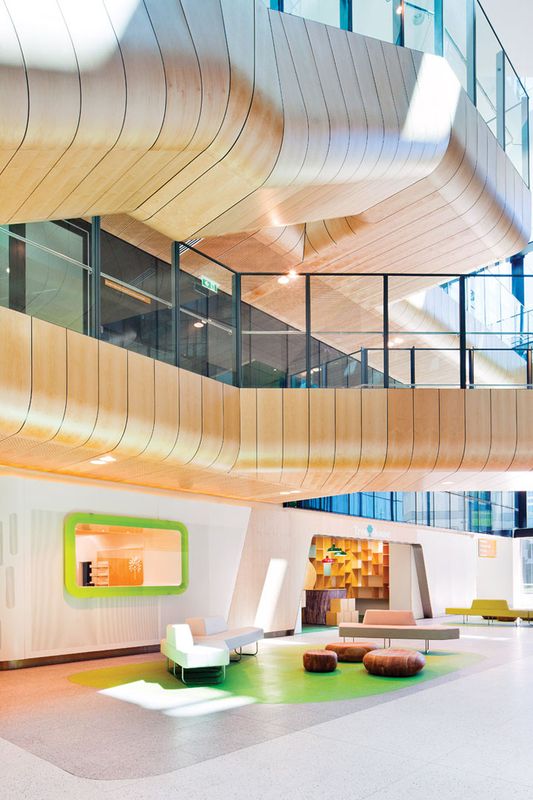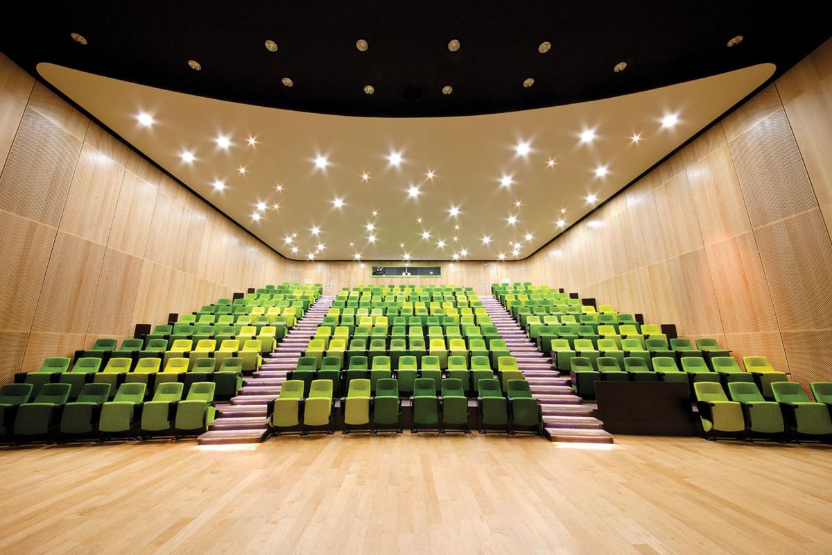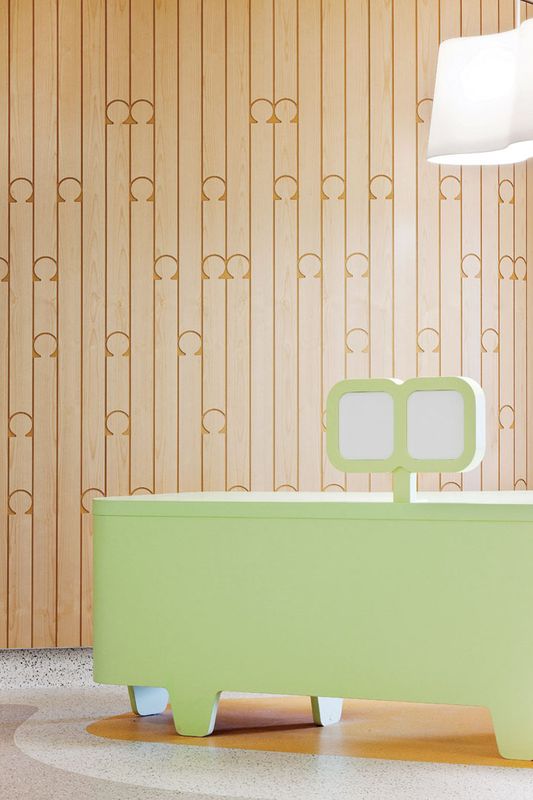Design statement
Melbourne’s $1 billion Royal Children’s Hospital uses innovative and evidence-based design principles to reflect changing healthcare practices, workplace patterns, user expectations, community aspirations and environmental responsibility. The overall design of the interiors is underpinned by the therapeutic benefits of nature in the healing process. The design story is derived from forms, patination and colour that have been mapped directly from the natural world to form an enriching and restorative environment for children, staff and the public. Considered detailing invites the human touch and de-institutionalizes the hospital genre. At the heart of the hospital is the six-storey Main Street, a naturally lit public thoroughfare that links all the elements of the hospital together and seamlessly integrates it with the parkland beyond. The approach to colour is intrinsically linked to the wayfinding strategy, which celebrates the many landscapes that make up the state of Victoria. Colours derived from the environment define each level and have been applied in a coordinated approach, from signage through to environmental graphics, paint, joinery, vinyl, furniture and soft furnishings. The result is an engaging and coherent, joyful and uplifting range of interiors.
Jury comment
The quality of awarded projects in the primary categories was very high. In presenting the award for Interior Design Excellence and Innovation for 2012 to the Royal Children’s Hospital, the jury wishes to also acknowledge the excellence of Vue de Monde in setting a new standard for Australian design identity. The interior design of the Royal Children’s Hospital will extend the experience of the power of interiors into the public realm further than any other project this year. The designers are to be congratulated on this highly complex, technical, responsive and, above all, beautiful hospital interior.
The project also won the Public Design and Colour in Commercial Design categories.
Credits
- Project
- Royal Children’s Hospital
- Design practice
- Bates Smart
Australia
- Project Team
- Jeff Copolov, Mark Healey, Kristen Whittle, Andrew Francis, Nicola Lodge, Jane Reiseger, Rosemary Burne, Wai Fong Chin, Lucy Croft, Paola Echeverry, Lynsey Fox, Ross Goldsworthy, Sue Guzick, Tonya Hinde, Claire Hughes, Alice Milledge, Simone Morgan, Mairead Murphy, Daniel Rafter, Evan Reeves, Anna Spirou, Kathrin Stumpf, Inta Thomas, Elisabetta Zanella, Sarah White
- Design practice
- Billard Leece Partnership
Australia
- Landscape design
- Land Design Partnership
Carlton, Melbourne, Vic, Australia
- Consultants
-
Horticulture
May Horticulture
Irrigation Ten Buuren Irrigation Design
- Site Details
-
Location
50 Flemington Road,
Parkville,
Melbourne,
Vic,
Australia
Site type Suburban
Building area 165000 m2
- Project Details
-
Status
Built
Completion date 2011
Design, documentation 43 months
Construction 12 months
Website http://www.batessmart.com.au/#/projects/health/the-new-royal-children's-hospital-parkville-interiors/proj/description0
Category Health, Interiors
Type Hospitals
- Client
-
Client name
Royal Children's Hospital and Lend Lease
Website rch.org.au
Source
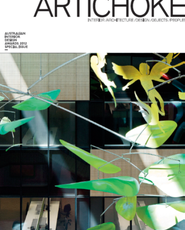
Awarded Project
Published online: 28 Apr 2012
Words:
2012 AIDA Awards Jury
Images:
John Gollings,
Shannon McGrath
Issue
Artichoke, April 2012

