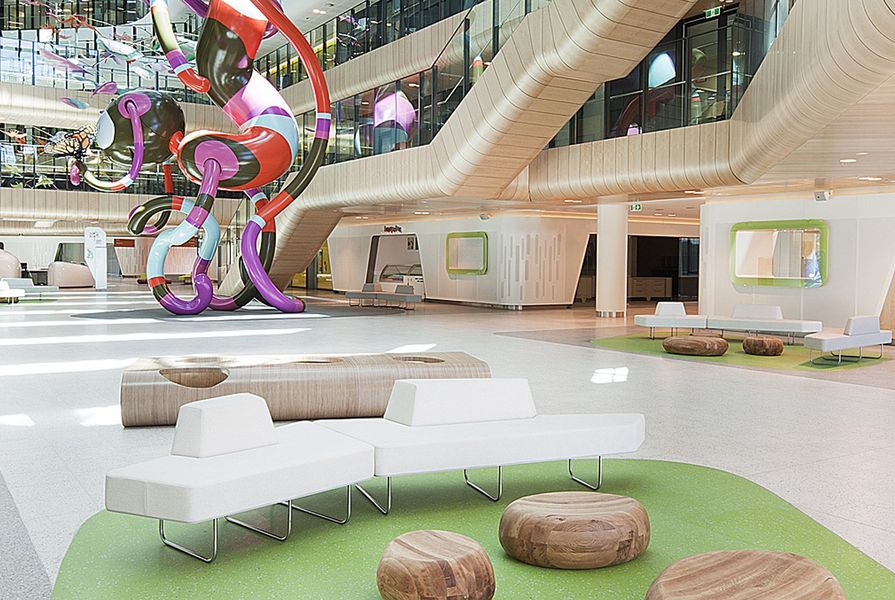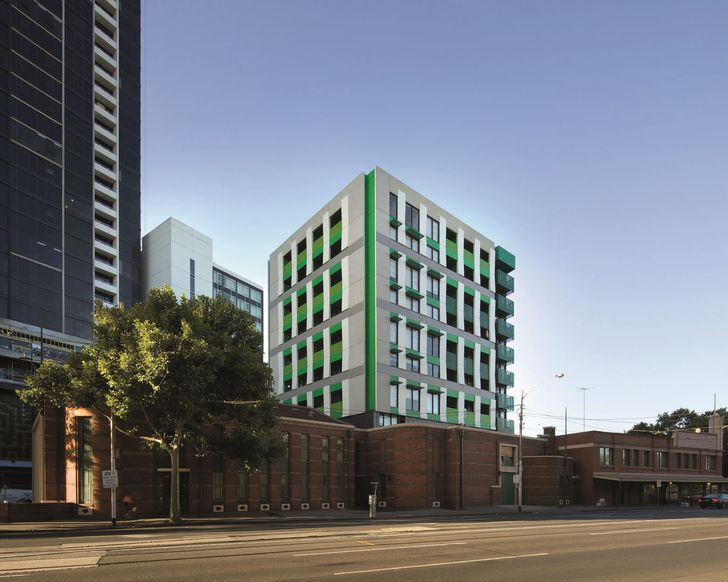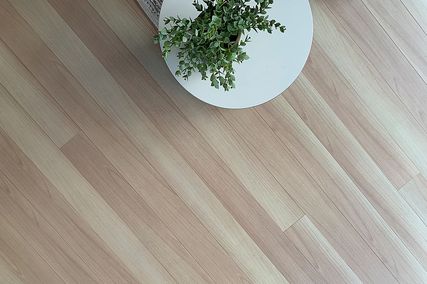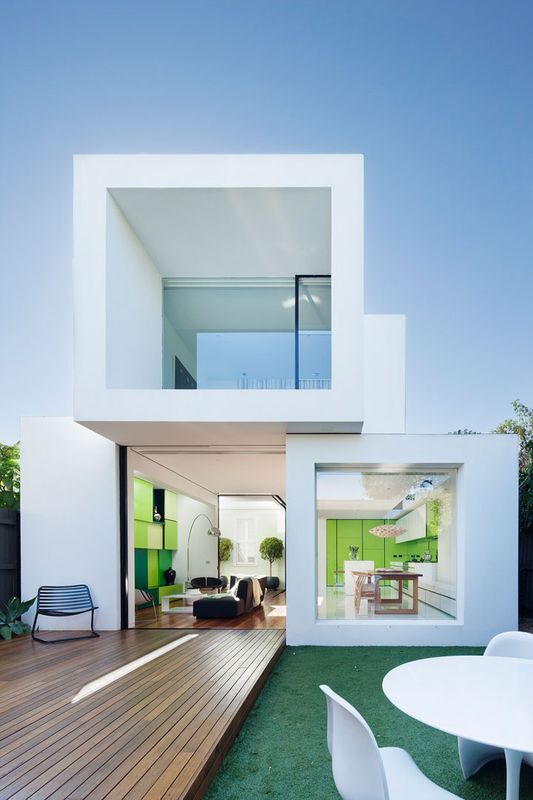Dulux announced the Royal Children’s Hospital by Billard Leece Partnership and Bates Smart as the winner of the Grand Prix at the Dulux Colour Awards on 28 March in Melbourne. The interior of the project also received the award in the Commercial Interior category, with judges commending how it showed the possibilities of using colour as a key design element.
“The Royal Children’s Hospital’s colour palette is dynamic, complex and richly researched. Colour has been effectively and comprehensively integrated into the building to enable wayfinding throughout. With a base palette drawn from Royal Park to define various parts of the hospital, the colour schemes for different floor levels have also been taken from different regions around Victoria to give variation and richness to the experience of the children, staff and visitors of the building,” the judging panel said.
Commercial Exterior category winner – the Glenorchy Art and Sculpture Park by Room11 Architects.
Image: Jasmin Latona
Room11 Architects’ inspirational and alternative use of colour for the Glenorchy Art and Sculpture Park (GASP) in Elwick Bay, Tasmania, transformed what could be a mundane access way that is used from getting from A to B into an impressive public structure. The application of colours on the walkway modified the overall experience of the bridge and was awarded as the top project in the Commercial Exterior category.
A house renovation project in Melbourne, ‘Shakin’ Stevens’ by Matt Gibson Architecture + Design, is the Single Residential Interior winner for its considered use of a singular insertion of colour, providing a dramatic and clear solution. The judges commended the clever integration of green throughout the residence, from the front door to outdoor areas and the heart of the house, the kitchen.
Open House by Nixon Tulloch Fortey Architecture won the Single Residential Exterior category. The project demonstrates how colour can renforce the strength of design. Colour wraps from inside to out like a ‘ribboned jewellery box,’ showing how far design can be stretched when the shackles are removed. The judging panels were impressed with how the use of colour evoked a sense of playfulness. Open House was auctioned at the 2011 Melbourne Flower and Garden Show to raise funds for the charity, Kids Under Cover.
Multi Residential Exterior and Multi Residential Interior categories winner – Drill Hall Community Housing by MGS Architects.
Image: John Gollings
Taking out both the newly created Multi Residential Exterior and Multi Residential Interior awards was Drill Hall Community Housing by MGS Architects. On the outside, the building cleverly uses colourful insertions to celebrate a fresh palette amongst the existing fabric that demands attention from passers-by. The vibrant colour used on the exterior continues on in the interior. Instead of adding decoration, the existing interior has been stripped to reveal its skeleton, with a stud wall and mailboxes using colour to highlight the intrinsic importance of the original buiilding.
Designed by the City of Melbourne, The Venny – a communal backyard and play space designed for five to sixteen year olds in Kensington, Melbourne – took the top spot in the Sustainable Interior category. The jury was impressed with colour moving from the project’s fabric to an integrated community artwork on the floor. The colour from each roller shutter door is brought through the space in a ‘delightful, whimsical manner’ and shows how art can be an integral to a project in a refreshing way that not only incorporates sustainable building prrinciples, but also community involvement.
Kiang How Tan from RMIT had an impressive entry with his concept to rejuvenate a Fitzroy-based community housing settlement. Tan’s Urban Renaissance – Atherton Gardens RE-commission showed how a different range of colours can be applied to a building to demonstrate identity, a sense of place and community growth. The judges found the submission insightful and applicable to a real-life brief.
The judges were Colourways’ Kim Chadwick; creative stylist and founder of thedesignfiles.net, Lucy Feagins; principal and co-founder of Fearon Hay, Jeff Fearon; and architect Peter Maddison.


























