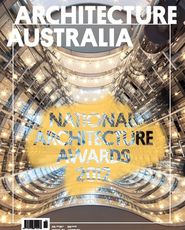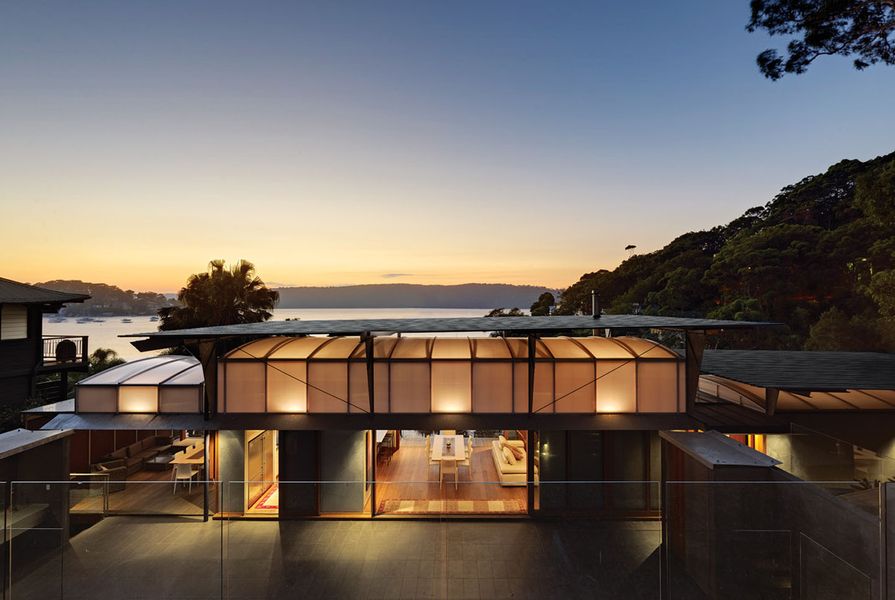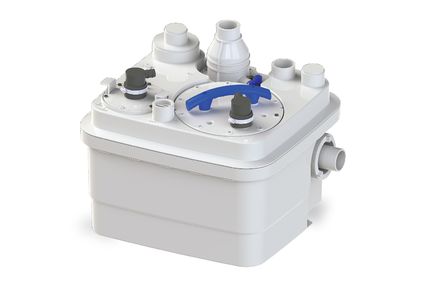Jury citation
Cliff Face House is attuned to both its function and its spectacular site. Located on the eastern edge of Pittwater, the steep site is dominated by a sandstone cliff running powerfully north—south and parallel with the bay. The location of the new building below and against the rock face allows for subtle management of the site.
One descends from the road onto a courtyard platform that accommodates the landscape, the building and the aspect. The descent is a hospitable stair that is responsive to the site’s qualities and which provides easy access all the way to the water’s edge below.
House and landscape are assimilated such that the rock face becomes the wall of several rooms. The structure is reminiscent of temporary scaffolds once placed against large sandstone buildings, but here the roles are reversed — the building provides a scaffold for the rock face.
Repetition offers cost efficiencies and a restrained palette engages users with the richness of the site. The building has a rough—smooth ecology, like an oyster. Cliff Face is an easy place, where a couple may enjoy life and views on the upper level, moving down as visitors or waterfront access demand.
Products and materials
- Roofing
- Stratco Prodek in ‘Deep Ocean’.
- External walls
- Bluescope Galvabond metal sheeting.
- Internal walls
- Plasterboard.
- Windows and doors
- Viridian ComfortPlus glass; blackbutt timber frames by Acacia Joinery.
- Flooring
- Recycled blackbutt from Australian Architectural Hardwoods; tiles from Exclusive Tiles.
- Lighting
- Tovo Lighting.
- Kitchen
- Whitewashed plywood joinery with stainless plate benchtops; End Grain cabinet joinery Bathroom: Brodware City Stik and City Plus tapware; Duravit Vero basin; Villeroy and Boch Subway WC; Decina Dolce Vita Cool freestanding bath; End Grain cabinet joinery.
- External elements
- Pool by Finnish Pools; tiles from Exclusive Tiles.
- Heating and cooling
- Progressive Energy Systems hydronic underfloor heating; Nectre MKII slow combustion heater from Sydney Heaters.
Credits
- Project
- Cliff Face House
- Architect
- Fergus Scott Architects
Sydney, NSW, Australia
- Project Team
- Fergus Scott, Peter Stutchbury, Caryn McCarthy, Nichole Darke
- Architect
- Peter Stutchbury Architecture
Sydney, NSW, Australia
- Consultants
-
Builder
State Construction Group
Door joinery Acacia Joinery
Geotechnical Martens and Associates
Hydraulic engineer Martens and Associates
Joinery MHBW
Landscaping Pape Landscape Architecture
Lighting Tovo Lighting
Pool contractor Finnish Pools Pty Ltd
Structural engineer Structural Mechanics and Dynamics
- Site Details
-
Location
Pittwater,
Sydney,
NSW,
Australia
Site type Suburban
Site area 950 m2
Building area 264 m2
- Project Details
-
Status
Built
Design, documentation 22 months
Construction 18 months
Category Residential
Type New houses
Source

Award
Published online: 2 Nov 2012
Words:
National Architecture Awards Jury 2012
Images:
Michael Nicholson
Issue
Architecture Australia, November 2012


















