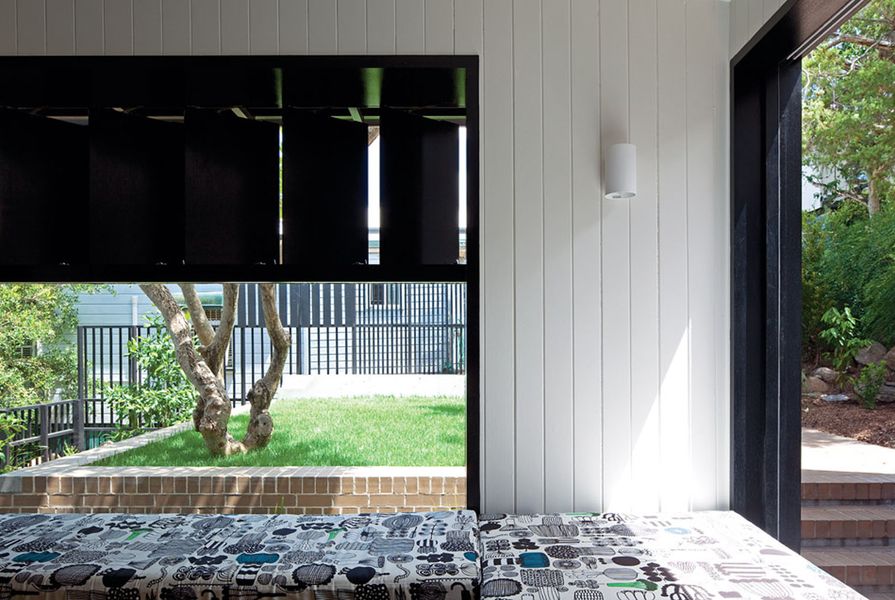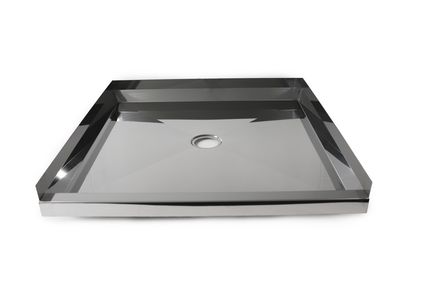Jury citation
A four-room workers cottage, typical of the type found in the inner suburbs of Brisbane, has been sensitively, ingeniously and economically adapted for contemporary family living. The project demonstrates a sophisticated understanding of the original typology in its plan form, relationship to the site and climate, and its materials, detailing and scale.
The central core rooms of the cottage are returned to an open-ended program to be reoccupied as bedrooms and living spaces. Utilities and wet areas line the periphery of an existing side verandah, and a new kitchen and laundry are housed in a one-room longitudinal extension.
The compact plan maximizes the benefits of sunlight, breezes, cross-ventilation and indoor/outdoor living. Vistas are skilfully framed by the spaces and controlled for privacy, and create an illusion of greater space. Inventive and sympathetic joinery in the spirit of the original house ensures flexibility of use.
An external brick fireplace and brick-paved plateau at the rear of the site are the focus for outdoor living and successfully anchor the lightweight house to the sloping site.
Products and materials
- Roofing
- Bluescope Lysaght Trimdek metal roof sheeting.
- External walls
- James Hardie Scyon and existing weatherboard cladding.
- Internal walls
- James Hardie Hardiflex fibre cement lining with pre-primed pine cover strips in Dulux ‘Whisper White’; plasterboard on timber stud frame in Dulux ‘Whisper White’; glazed ceramic tiles.
- Flooring
- Glazed ceramic tiles; James Hardie Hardipanel compressed sheeting; tongue-and-groove hardwood strip flooring.
- Windows and doors
- Hardies Hardiflex fibre cement window box cladding; Skydome skylight.
- Kitchen
- Smeg freestanding cooker and rangehood; Fisher and Paykel dishwasher and fridge; Enware sink mixer; Blum Tandembox Plus drawer runners and clip-top door hinges; Laminex Lamiwood doors and drawers; Boral Hancock Evolution plywood door and drawer fronts, benchtops and open shelving; suspended utility rack with fixed glass light diffusers; Statuario Venato Extra marble benchtops, honed, from Project Stone Australia.
- Bathroom
- Enware wall-mounted mixing set; Contap Maxima exposed shower and hand shower; custom-made concrete and tiled bath/shower base; Parisi Envy MK II toilet; Duravit basins; Statuario Venato Extra marble benchtops, honed, from Project Stone Australia.
Credits
- Project
- Four-room Cottage
- Architect
- Owen and Vokes
- Project Team
- Paul Owen, Stuart Vokes, Aaron Peters, Emma James, Nick Skepper, Michael Lineburg
- Consultants
-
Builder
Michael De Re Builder
Engineer Greg Killen
Hydraulic engineer H Design
Landscaping Arbour Essence
- Site Details
-
Location
Kelvin Grove,
Brisbane,
Qld,
Australia
Site area 400 m2
Building area 149 m2
- Project Details
-
Status
Built
Design, documentation 12 months
Construction 9 months
Category Residential
Type New houses
Source

Award
Published online: 2 Nov 2012
Words:
National Architecture Awards Jury 2012
Images:
Jon Linkins
Issue
Architecture Australia, November 2012



















