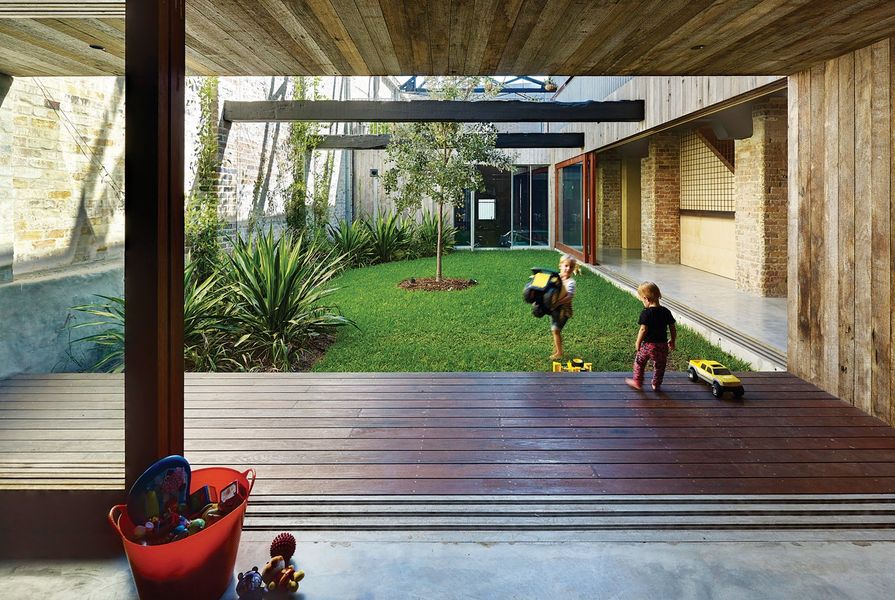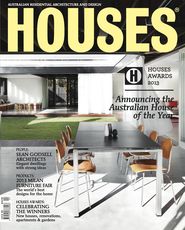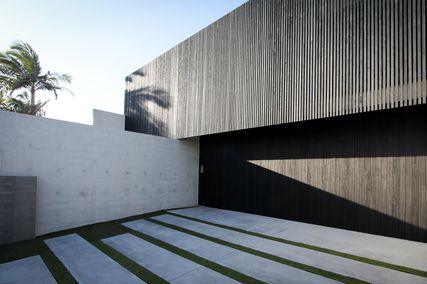Jury comment
The provision, placement and detailing of the outdoor spaces in this Sydney warehouse conversion are integral to the project. A set of garden pockets orient and inform each room within the house and let fresh air and daylight into the interior. The home is a private urban oasis shut off from its suburban context, allowing a series of framed views into these outdoor voids.
The home is designed for a young family, and the children’s bedrooms are located on the ground floor with a direct connection to the main garden space. The smaller, north-facing garden void allows the penetration of northern sun into the upper levels as well as deeper into the children’s bedrooms. On the first floor a deck extends out from the kitchen and living area, with views into the planted courtyard below. A pool wrapped (and seemingly disguised) in Corten steel sits in the south-western corner of this deck. The original warehouse structure has been exposed, and beams and roof trusses give character to not only the interior, but also the exterior spaces.
This collaboration between architect, landscape designer, builder and client demonstrates the highest level of planning, spatial quality and detailing. It would be a delight to live in such a home.
See full image galleries of all the winning and shortlisted projects here.
Award for Outdoor supported by Think Brick Australia.
Credits
- Project
- Lilyfield Warehouse
- Architect
- Virginia Kerridge Architect
Sydney, NSW, Australia
- Project Team
- Virginia Kerridge, Bettina Steffens
- Consultants
-
Builder
Sandlik Constructions
Engineer SDA Structures
Landscape Jimmy Jones
Lighting LPA Lighting Sydney
- Site Details
-
Location
Sydney,
NSW,
Australia
- Project Details
-
Status
Built
Category Residential
Type Adaptive re-use, Alts and adds, New houses























