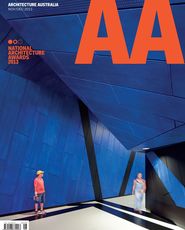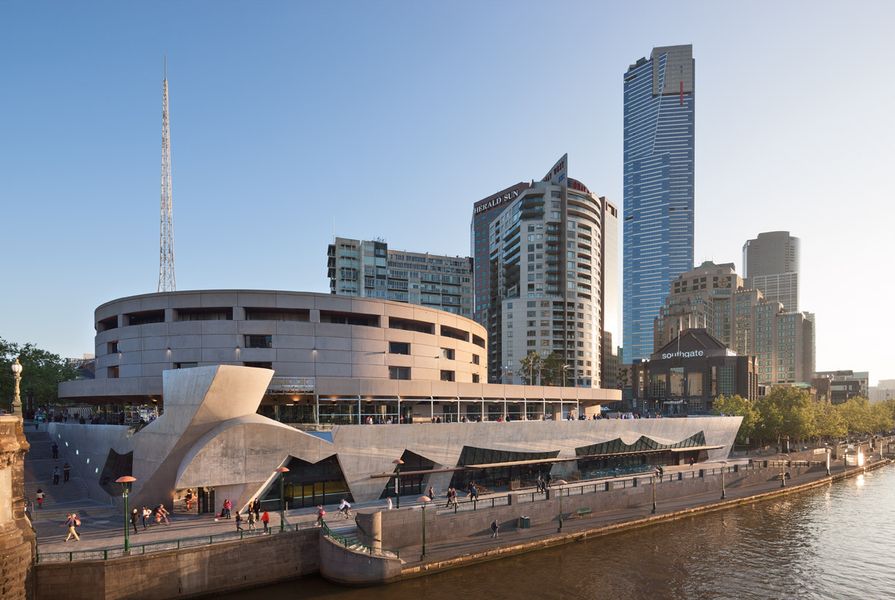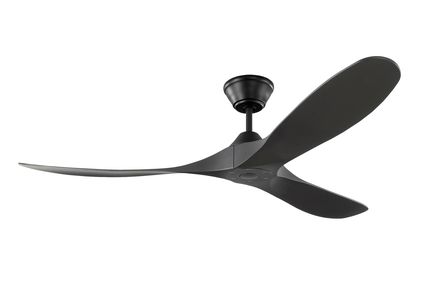Jury citation
This is an outstanding heritage response to an important civic and heritage place of enormous architectural, social and cultural significance. Highly nuanced, subtle and sophisticated, this intervention at Hamer Hall challenges the simple binary setting of new against old to provide a more layered and complex mix, which nonetheless enables a new appreciation and delight in the original Roy Grounds building and John Truscott interior. The sophistication of the design proposition and its execution has allowed an approach which restores and celebrates the works of both Grounds and Truscott, that adding a third voice that challenges and plays with its predecessors, with wit, humour, joy and exuberance. In doing so, it has brought the works of those two most significant designers together, magnificently.
A shift of mindset from dogmatic manifesto to plurality has enabled the poles of modernist honesty and interior fantasy to be united. With intelligence and sensitivity, the architect has forged a whole out of two warring parts in a virtuoso improvisation on a mash-up of contrasting themes.
In solving longstanding functionality issues the design dramatically improves the way the building works and feels. Vast improvements have been made to Hamer Hall itself, bringing backstage operations, seating, acoustics and view lines up to date, while keeping the aesthetic shifts in this inner sanctum at their most subtle. The end result succeeds beautifully, bringing a compromised but inspired original to a fully realized, integrated and delightfully vibrant contemporary outcome.
The building’s form on the edge of the river makes reference to the mass of the drum of Grounds’ Hamer Hall. But where the latter is hermetic and pure, the former is dynamic, linear and broken, sinuously lifting and wrapping around the base, forming a plinth in keeping with the drum, while also clearly offering a more obvious dualism between old and new. The twisting mass of the new river’s edge responds to the need for a more permeable skirt to create an active and connected urban frontage, in contrast to the containment required by the hall itself.
The new Hamer Hall celebrates and enriches an important heritage place with masterful intelligence and sensitivity.
Read the project review by Conrad Hamann for Architecture Australia.
Products and materials
- Walls and ceilings
- Class 2 off-form concrete to external walls. Elmo Elmotreasure leather wall panels, Bronzeworks bronze-tinted metal panels, concrete render, tinted mirror, coloured stainless steel, gold leaf and factory-applied high-gloss polyurethane panels to internal walls.
- Windows
- Polished stainless steel, anodized aluminium and patterned interlayer.
- Flooring
- Ground-floor foyer uses RC∞D hand-tufted custom-designed rug insert and Spanish orange and silver grey loop pile insert, Brinton custom Wilton woven cut-pile carpet in Earthern Brown, antique brown granite. Riverside foyer uses honed bluestone, spotted gum timber and Trend Cristallino reconstituted stone. Other foyers use Brinton custom Wilton woven cut-pile carpet matched to original colourway and Persian red travertine to match existing. Auditorium uses brushbox parquetry to match existing, Brinton custom Wilton woven cut-pile carpet matched to original colourway, spotted gum narrow board to stage.
- Lighting
- Lighting supplied by LED Lighting, Endo Lighting Corp, Eagle Lighting, Acdc, Lighting Group, Zumtobel, Clearlight Shows, Erlo, Xenian, Planet Lighting, Klik Systems, Thorn and Bega.
- Furniture
- Kelly low-back chair and Ned large ottoman in Kvadrat Maharam Mohair Supreme Earthern Brown, Albert coffee table with gold mirror and brass-plated frame, Jarvis low-back chair in Kvadrat Maharam Divina Melange 2 orange and light grey, Jarvis low-back 2.0 seater in Kvadrat Maharam Divina Melange 2 dark grey, Bandy coffee table, Milo lounge and small and large Coast ottomans all by Nick Garnham and Rod Carlson for Jardan. Maxalto Elios oval side table by Antonio Citterio for B&B Italia, La Santas Teresa Table lamp by Jaime Hayon for Metalarte, Chantilly Ottoman by Inge Sempe for Edra, all from Space Furniture. Mummy chair by Peter Traag for Edra from Space Furniture. Custom Figueras theatre seats with oak frame and Warwick mystere velour fabric in Persimmon.
- Bar
- Trent custom-built refrigeration. Joinery fabricated by GOSA with high-polish brass fronts. Corian Glacier White worktops. Stone Italiana Super Black reconstituted stone rear counters and tinted mirror. Astra Walker Icon tapware. Zip chilled water fonts. Riverside counters include Baresque Illume in foil-backed orange and yellow.
- Bathroom
- Catalano wall-mounted basin and floor-mounted WC from Rogerseller. Astra Walker Icon tapware. Walter Knoll Vola soap dispenser from Dedece. Kyissa partitions. Cotto D’este Kerlite Black Absolute Style tiles on wall from Signorino tiles. Bisazza Opus Romano tiles on floor. Mirrors are custom designed by ARM and fabricated by GOSA.
- External
- Bluestone.
- Other
- Ground-level sculpture is Silence by Robert Owen (sculptor) and Rachel Burke of Electrolight. Velik foyer circle level sculpture is Falling Light by Robert Owen (sculptor) and Rachel Burke of Electrolight. Mobile merchandise stands custom designed by ARM and fabricated by Gamma Doura. Auditorium stalactite lighting custom designed by LDP Sydney.
Credits
- Project
- Hamer Hall
- Design practice
- ARM Architecture
Australia
- Project Team
- Ian McDougall, Howard Raggatt, Neil Masterton, Peter Bickle, Stephen Davies, Jonothan Cowle, Andrea Wilson, Rhonda Mitchell, Doug Dickson, William Pritchard, Justin Fagnani, Sarah Lake, Sarah Box, Timothy Brookes, Allira Davies, Paul Buckley, Thomas Denham, Matthew Ginnever, Asako Miura, Deborah Rowe, Simon Shiel, Monique Brady, Jason Lee, Ken Billan, Mordechai Toor, Martine de Flander, Mark Raggatt, Tom Marsh, Andrew Ta, Tobi Pederson, Natalie Lysenko, Lee Lambrou, Aaron Poupard, Andrew Lilleyman, Stephen Ashton
- Consultants
-
AV consultant
PLP Building Surveyors & Consultants, Hanson Associates
Acoustics Marshall Day Acoustics, Kirkegaard Associates
Building surveyor PLP Building Surveyors & Consultants
Contractor Baulderstone
Heritage consultant Bryce Raworth, Philip Goad, Bryce Raworth
Kitchen services consultant MTD Group
Landscaping Taylor Cullity Lethlean Melbourne
Pedestrian modelling Arup
Project alliance Southbank Cultural Precinct Redevelopment Project Alliance: Arts Victoria, Major Projects Victoria, Baulderstone, ARM Architecture
Quantity surveyor Rider Levett Bucknall – Melbourne
Specialist lighting Lighting Design Partnership
Structural & building services Aurecon
Theatre technical consultant Schuler Shook
Traffic consultant Cardno
Urban design Peter Elliott Architecture + Urban Design
Wayfinding ID/Lab
Wind consultant Vipac
- Site Details
-
Location
100 St Kilda Road,
Melbourne,
Vic,
Australia
Site type Urban
- Project Details
-
Status
Built
Completion date 2012
Design, documentation 12 months
Construction 24 months
Category Interiors
Type Culture / arts, Public / civic
Source

Award
Published online: 7 Nov 2013
Words:
National Architecture Awards Jury 2013
Images:
Courtesy ARM Architecture,
David Simmonds,
John Gollings,
Peter Bennetts
Issue
Architecture Australia, November 2013






















