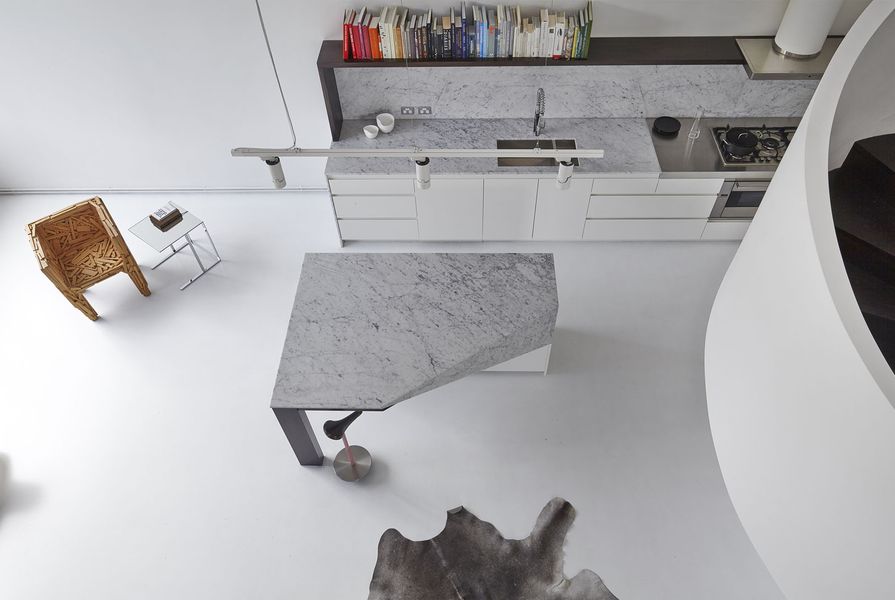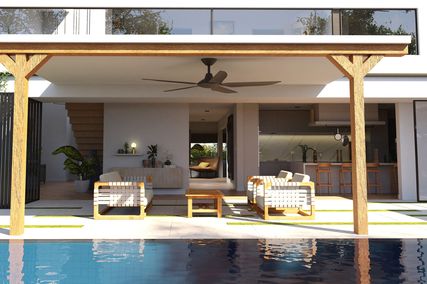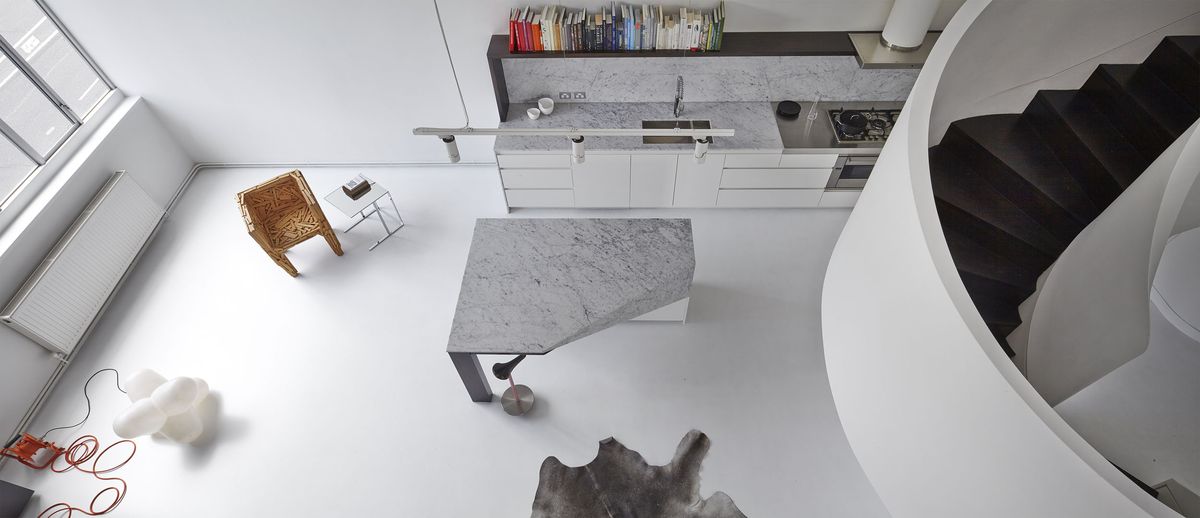Jury comment
Loft Apartment, West Melbourne is a truly exceptional apartment that is distinguished by its fresh interpretation of design and its unique qualities. Not driven by trends, this project forges new ground in residential interior design of this type. Generated from a concept primarily focused on its interior, the apartment possesses a sculptural quality – made evident through the central staircase – that is ethereal and sophisticated in its execution. The exquisite furniture selection within the apartment complements the calm and serene spatial atmosphere, while bold joinery pieces cleverly define spaces. The resulting living environment is one of beauty, calmness and simplicity. The spatial planning within the apartment reveals the hand of the designer; a skilful hand that expertly creates and explores volume, plasticity and light, culminating in an interior that is invigorating, sumptuous and liveable.
Design statement
Walls tear, bend and converge in this loft apartment housed in a former butter factory in West Melbourne. A central, sculptural staircase twists dramatically and soars up towards a recreational roof terrace that overlooks the city of Melbourne. The design concept of this apartment evolved as an intuitive response to the space, which initially had a deep steel truss that divided it in two, and a low roof to the south. These elements made it difficult to convert the space into a three-bedroom apartment as specified in the brief. After some analysis, the client decided to remove the truss. This provided new opportunities and it was suddenly possible to create a dynamic space. Part of the brief also required incorporating a recreational rooftop terrace for dining, entertaining and sunbaking. It was important that this roof deck had some visual connectivity with the kitchen and living spaces, so it was integrated rather than separated and disconnected. What resulted was a ceiling void that orchestrated this connectivity as well as dramatized the scale of the interior. An essentially open ground-floor plan is defined by bending and wrapping walls that hide a bathroom, laundry and storage. Sliding doors further create the opportunity for expanding or containing, depending on how the ground floor is used, whether it be as a studio, bedroom or for entertaining.
The Premier Award for Interior Design Excellence and Innovation is supported by Forbo Flooring Systems. The Australian Interior Design Awards are presented by the Design Institute of Australia, DesignEX and Artichoke magazine. For more images of this project, see the Australian Interior Design Awards gallery.


















