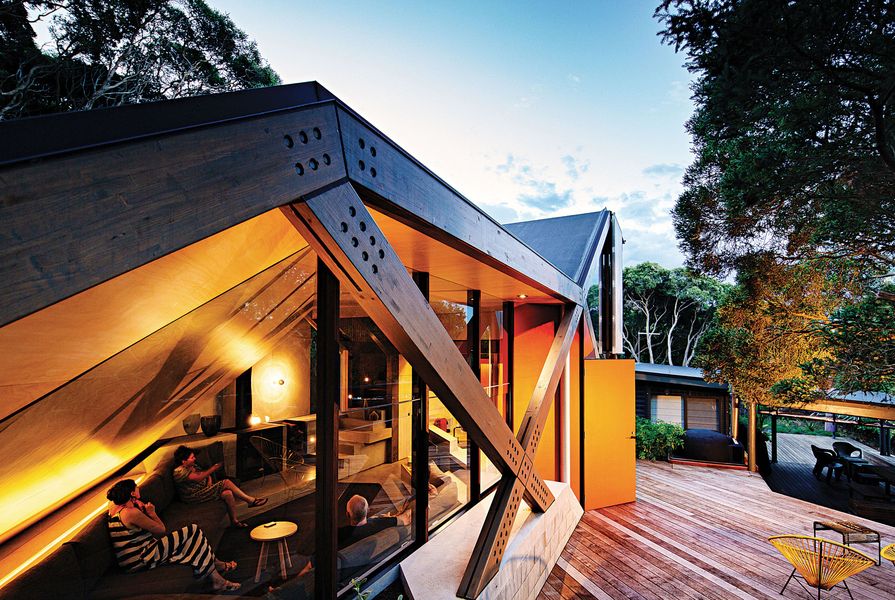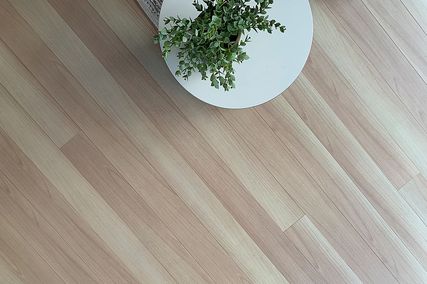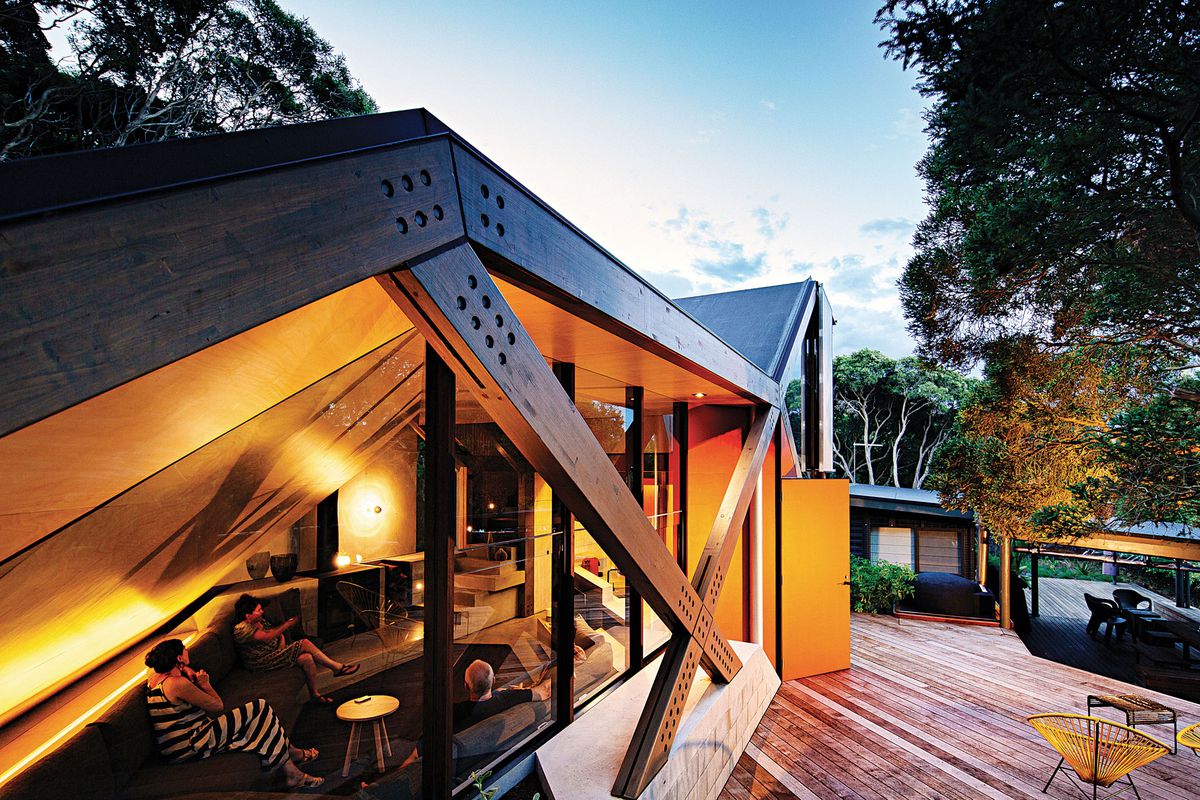Jury comment
Cabin Two expresses a structural and architectural honesty that extends to every part of the project.
By freeing Cabin Two from connecting to the existing 1960s log cabin, the architects have allowed it to respond to the site, its orientation and vegetation. This freedom has created a completely new set of geometries. When accessed from the garage, which grows out of the topography and opens to the views, Cabin Two appears as a closed and folded roof.
The materials selected for the project convey an essential honesty that moves from the exterior to the interior. Externally the exposed laminated beams anchor the project to the site.
The possible complexity of the geometries created by folding forms has been embraced and simplified with a delightful and calm interior, achieved with the use of a simple and rigorous palette of natural materials. By carving the project into the site, intimate, well-planned spaces have been formed. These open up to the views and allow unique spaces for both connection and privacy.
See full image galleries of all the winning and shortlisted projects here.
Award for House Alteration and Addition under 200 m2 supported by Fisher & Paykel.
Products and materials
- Roofing
- Lysaght Longline 305 roof sheet in Colorbond ‘Monument’; Tremco Tremproof 3300 HD torch-on membrane; Lysaght Half Round gutter in Colorbond ‘Monument’.
- External walls
- Boral full-height block in rough finish; Glamex yellow cedar laminated beams; Radial Timber yellow stringybark shiplap cladding.
- Internal walls
- In-situ concrete; Glamex yellow cedar laminated beams; Radial Timber yellow stringybark shiplap cladding; Austral Plywoods marine plywood.
- Windows
- Aneeta sashless sliders in black powdercoat finish.
- Doors
- Lockwood Robert Watson Series hardware in black.
- Flooring
- International Floor Coverings Australia sisal carpet.
- Kitchen
- Abey kitchen sink; Astra Walker Icon tapware in black; Austral Plywoods marine ply joinery.
- Bathroom
- Classic Ceramics tiles in matt white; Astra Walker Icon tapware in black; Caroma Cube wall basin and toilet pan.
Credits
- Project
- Cabin Two
- Architect
- Maddison Architects
Melbourne, Vic, Australia
- Project Team
- Drew Carling, Amir Shayan
- Consultants
-
Builder
Frank Pty Ltd
Engineer Perrett Simpson
Lighting Masson for Light
- Site Details
-
Location
Mornington Peninsula,
Vic,
Australia
Site type Coastal
Site area 670 m2
Building area 80 m2
- Project Details
-
Status
Built
Completion date 2013
Design, documentation 12 months
Construction 10 months
Category Residential
Type Alts and adds, New houses



















