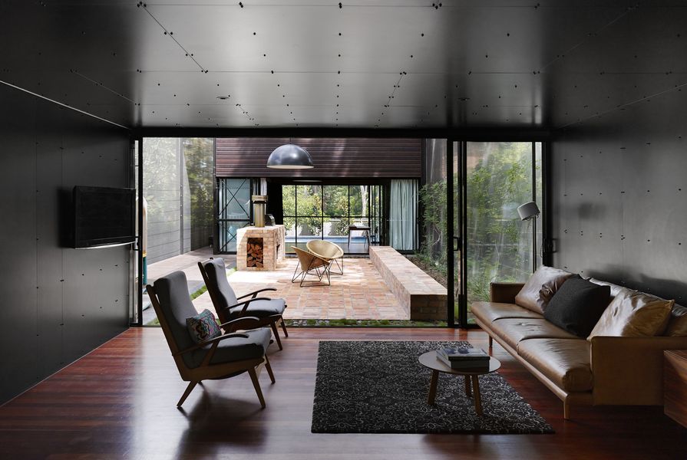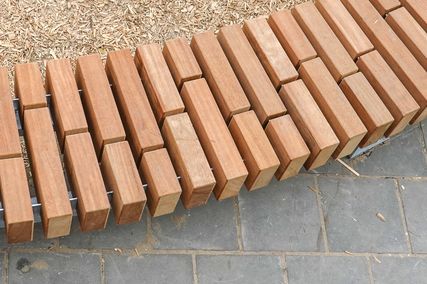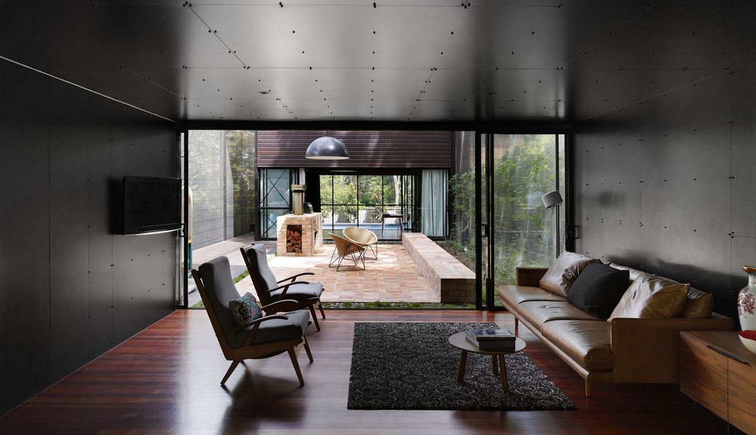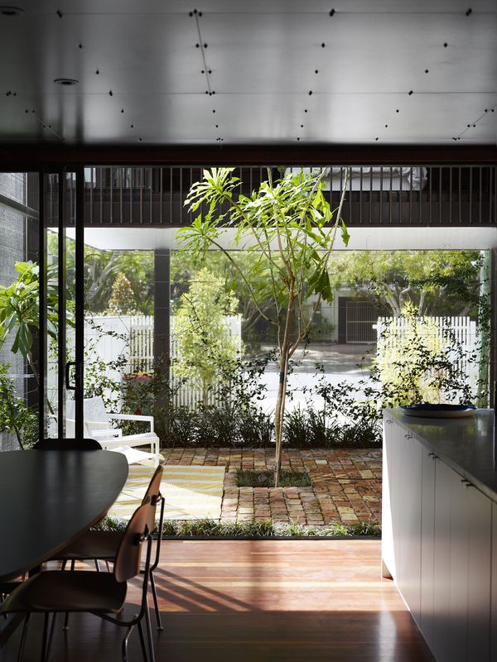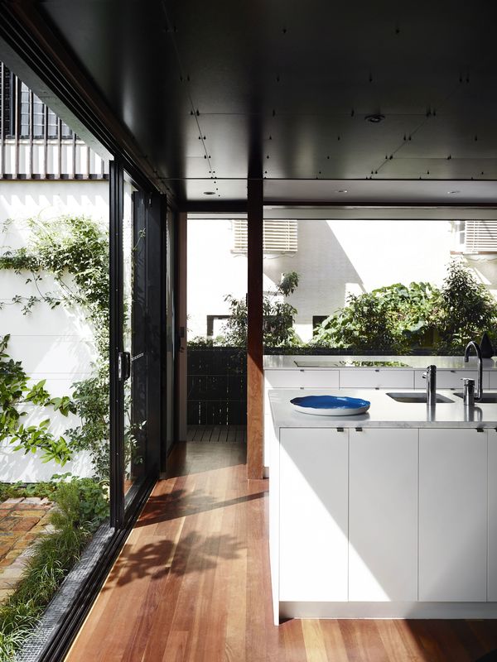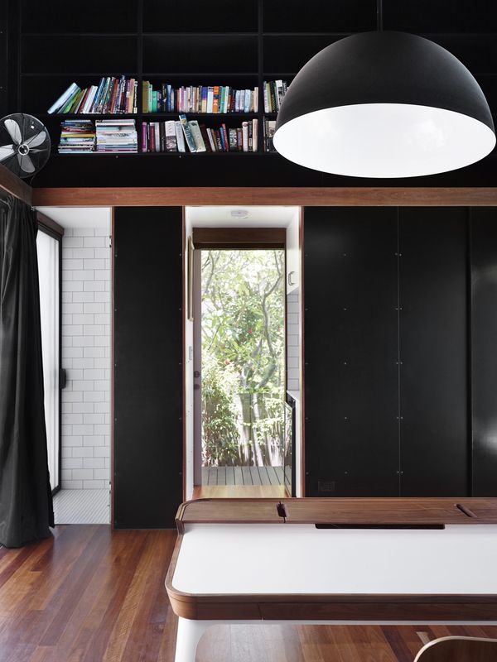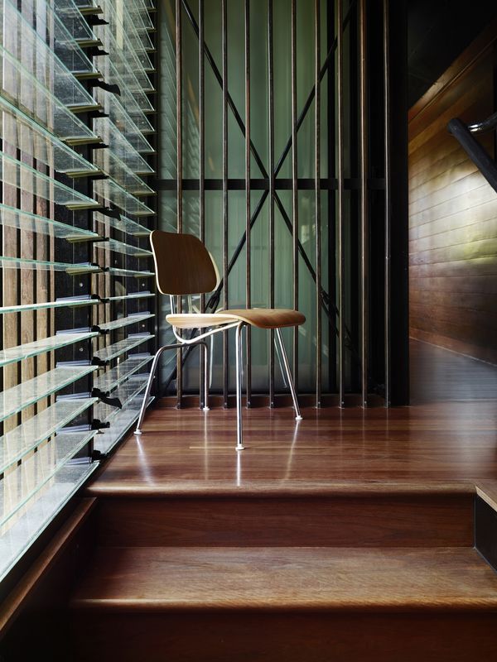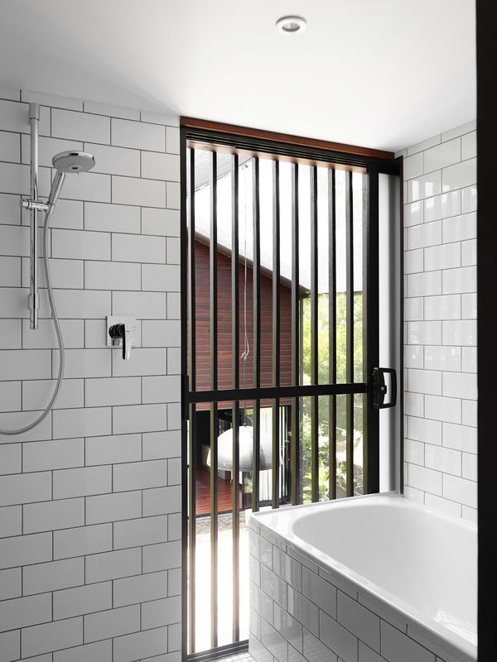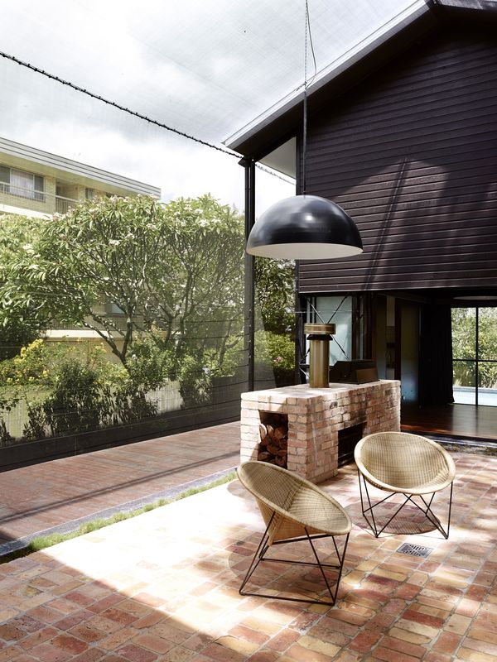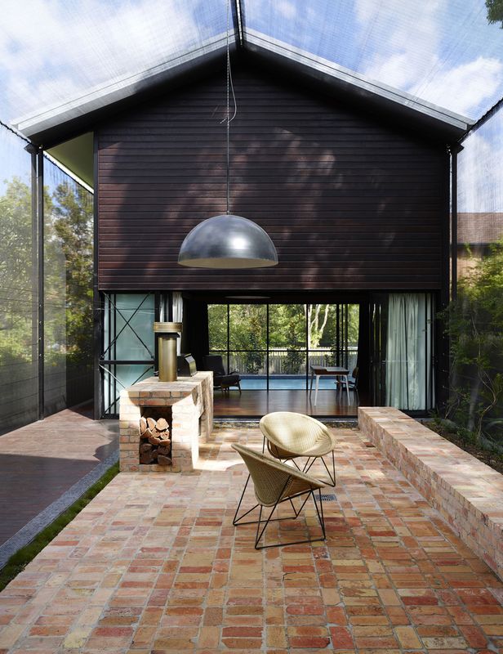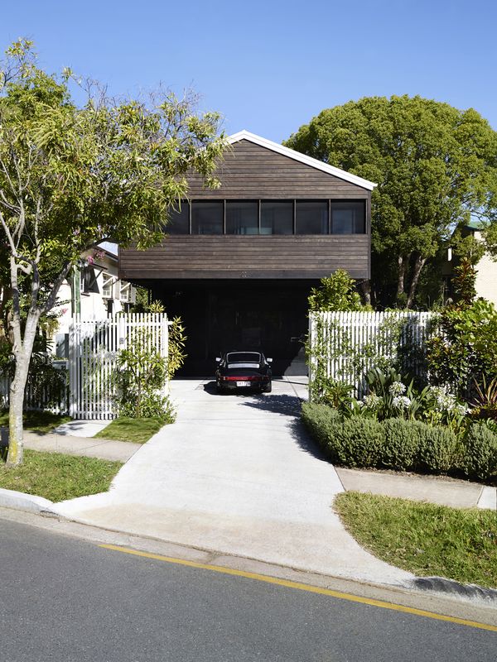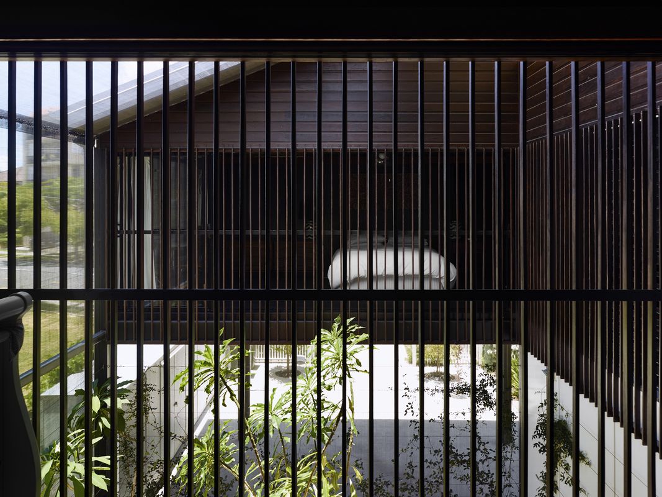Jury citation
Located on a quiet residential street in Brisbane, the unassuming Oxlade Drive House sits well among the heritage pitched-formed roofs and screened verandahs of its neighbours.
This highly ambitious project achieves much with a modest budget only slightly higher than that originally proposed by the client. Configured as a trio of two-storey pavilions separated by landscape, the house and its courtyards are elevated in response to the risk of flooding from the Brisbane River both now and in the future.
Arriving at the elevated entry, the exposure of the main corridor running along the whole length of the west side becomes apparent. To one side, transparent black shadecloth contains the space in lieu of a wall. The shadecloth, commonly used in fruit growing, continues to envelop the house and connect the three pavilions, linking them as a single volume.
The shadecloth skin provides sunshading and a protective barrier against insects while permitting breezes to pass through the house. The skin provides a sense of intimacy within the courtyard, even though there is clear visibility between the house, its neighbours and their landscapes. Simply detailed, the shadecloth will eventually disappear from view when the vertical creeper connects to form an arbour.
Internally, and typically of James Russell Architect’s work, amenities and services are efficiently arranged in narrow linear collections of small spaces, minimizing circulation and maximizing the size of the principal rooms. Adaptive children’s bedrooms open up to one another to encourage play and interaction but can be separated by sliding doors.
Oxlade Drive House is a great prototype for the suburban typology. The skilful plan provides a growing family with both connected spaces and a sense of independence. The inventive application of the shadecloth skin provides an intelligent and sustainable response to living in the subtropics.
Read the project review by Michelle Bailey from Houses.
Products and materials
- Roofing
- Colorbond Custom Orb .
- External walls
- Colorbond Custom Orb in ‘Night Sky’; oiled timber cladding.
- Internal walls
- lack melamine.
- Windows and doors
- G.James black aluminium window and door frames.
- Flooring
- Tongue-and-groove ironbark timber.
- Lighting
- Prime Electronics warm white LED strip.
- Kitchen
- Blum hardware; Beaumont Tiles white gloss tiles; Miele dishwasher, microwave and oven.
- Bathroom
- rgent Mondrian hooks, holders and Azure toilets; Stoddart stainless steel sinks; Caroma Shark bath.
- Heating/cooling
- NetPro Canopies shadecloth.
- External elements
- Austral recycled kiln bricks; ironbark timber decking.
Credits
- Project
- Oxlade Drive house
- Architect
- James Russell Architect
Brisbane, Qld, Australia
- Project Team
- James Russell, Andrew Schindler, John Ellway
- Consultants
-
Builder
Kendall Constructions Consultants
Engineer Westera Partners
- Site Details
-
Location
Brisbane,
Qld,
Australia
Site area 519 m2
Building area 210 m2
- Project Details
-
Status
Built
Design, documentation 8 months
Construction 10 months
Category Residential
Type New houses
Source
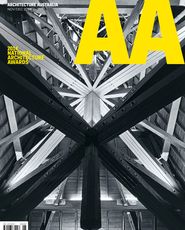
Award
Published online: 6 Nov 2014
Words:
National Architecture Awards Jury 2014
Images:
Toby Scott
Issue
Architecture Australia, November 2014

