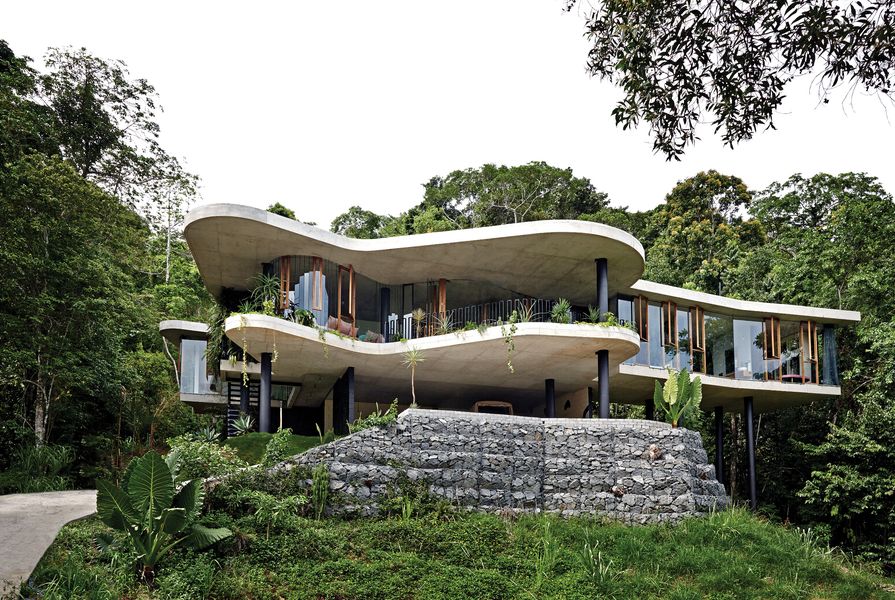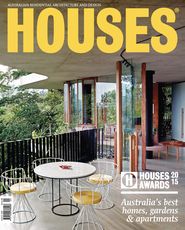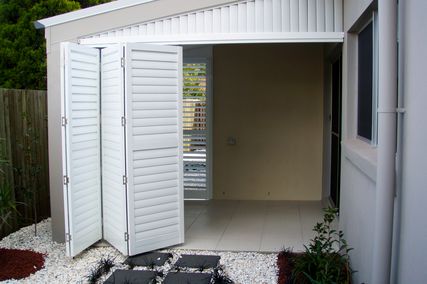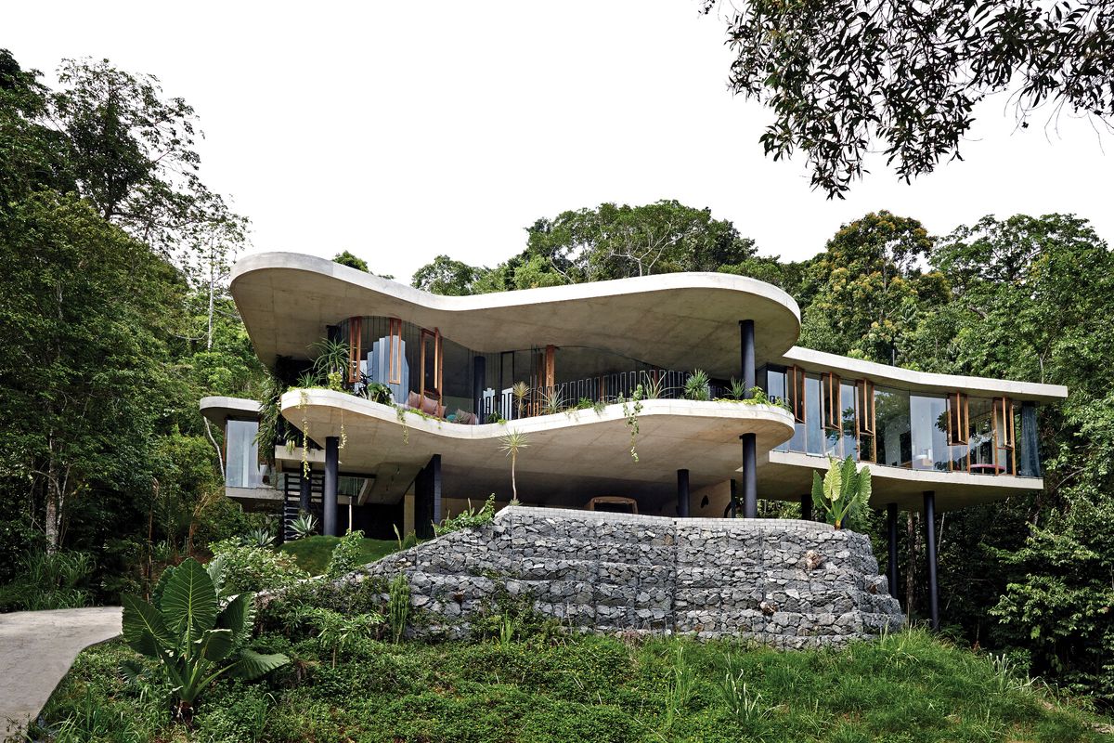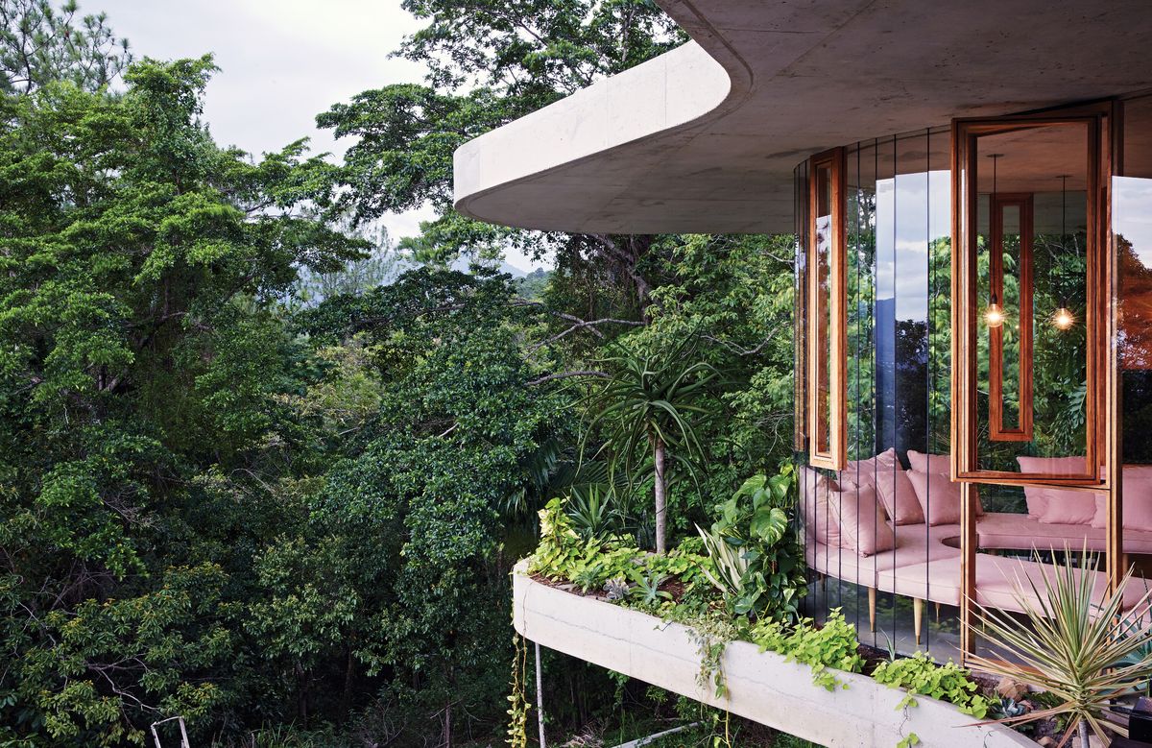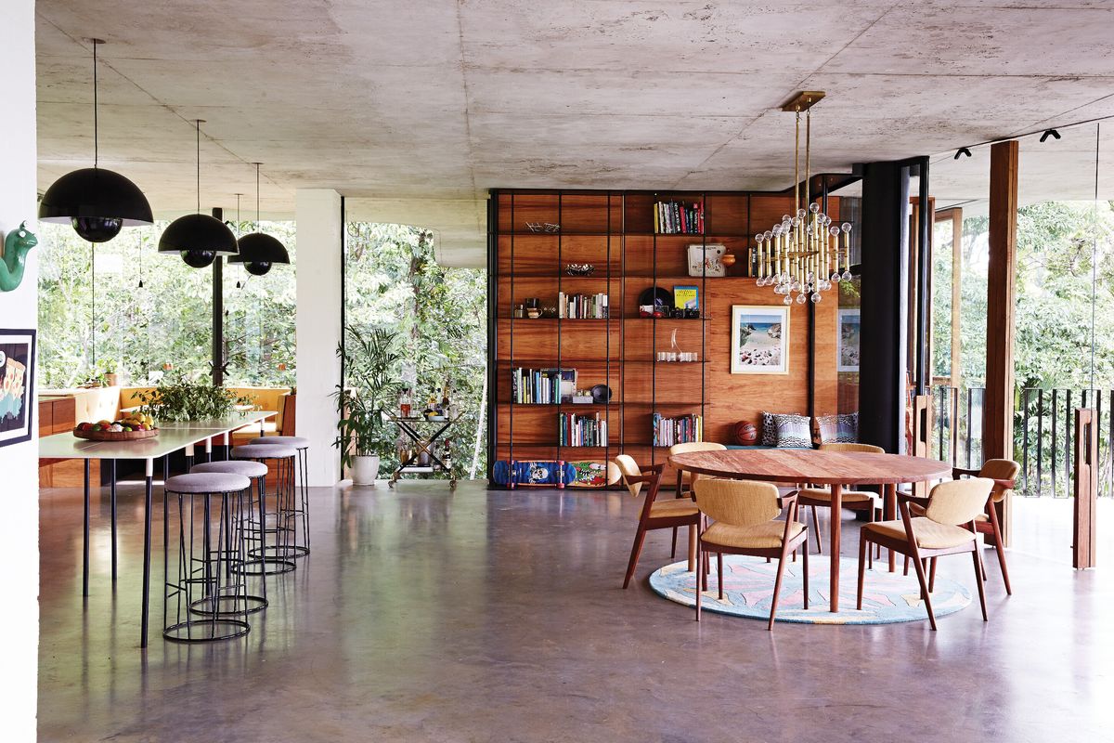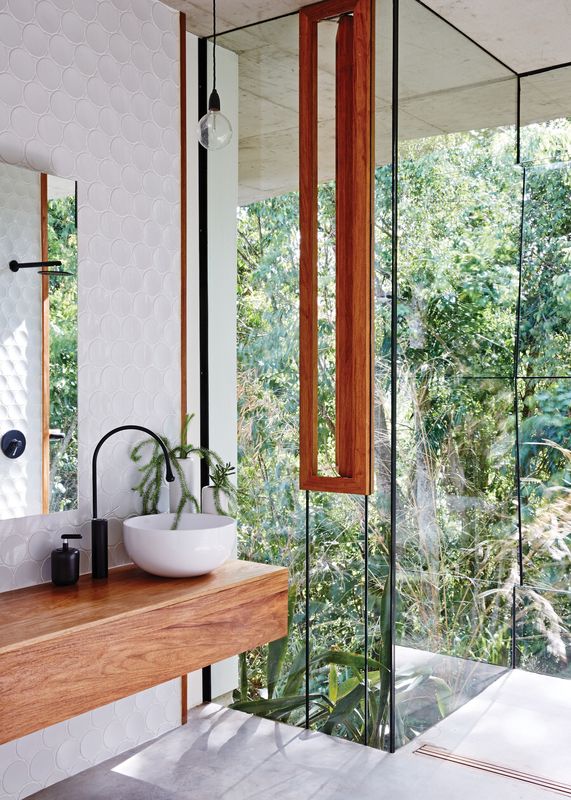Jury comment
For too long, subtropical architecture in Australia has been branded with a timber and tin vernacular. Planchonella House rethinks the subtropical condition. Obvious references to South American architecture are not misplaced given that we share the same latitude.
The house is not just an object in the landscape – the building and landscape work together to enclose and expand space in plan and section. In contrast to a “touch the earth lightly” approach, deft site manipulation of the steep terrain renders useable outdoor space at the living level.
Clever planning maintains transparency to the landscape without compromising privacy. Courtyard and living areas separate sleeping areas. Modes of occupation are implied rather than prescribed through an articulated plan.
This house is refreshingly old-fashioned in its passive attitude to climate control. The thermal mass of a planted roof deals with the subtropical heat, while deep overhangs and operable windows moderate sun penetration and cross-ventilation.
The reductive approach to value management should be commended. Removing all finishes creates a potent palette of concrete and glass, which defers to the immediate landscape. The result is a materially raw building robust and ready to be engulfed by the jungle.
See full image galleries of all the winning and shortlisted projects here.
Award for New House over 200 m2 supported by Think Brick.
Products and materials
- Roofing
- Concrete; roof garden.
- External walls
- Adbri Versaloc interlocking blocks and lightweight brick; concrete cement render.
- Windows
- Glazing from Glasstech; all windows designed, fabricated and built by Jesse Bennett Architect.
- Doors
- All custom designed and crafted on site.
- Flooring
- Burnished concrete.
- Lighting
- Verner Panton Flowerpot pendant lights; Jonathan Adler chandelier light; pendants from Angelucci; custom globe pendants with recessed detail in concrete.
- Kitchen
- Smeg Fab 28 fridge in pink, Newson range oven in 'Pistachio', dishwashers and induction cooktop; Franke sinks; KWC Ono Highflex Mixer.
- Bathroom
- Gessi bathroomware; Academy Tiles Dot tiles.
- Other
- Custom systems, detailing and furniture throughout; Kai Kristiansen No. 42 dining chairs from Angelucci, recovered in Warwick fabric; Coco Republic Webb bar stools, recovered.
Credits
- Project
- Planchonella House
- Architect
- Jesse Bennett Architect
Cairns, Qld, Australia
- Project Team
- Jesse Bennett (architect and builder); Anne-Marie Bennett (interior designer)
- Consultants
-
Builder
Jesse Bennett
Engineer Kel Bruce Engineers
Interiors Anne-Marie Bennett
Structural consultant Kel Bruce Engineers
- Site Details
-
Location
Cairns,
Qld,
Australia
Site type Rural
Site area 4818 m2
Building area 280 m2
- Project Details
-
Status
Built
Design, documentation 3 months
Construction 36 months
Category Residential
Type New houses

