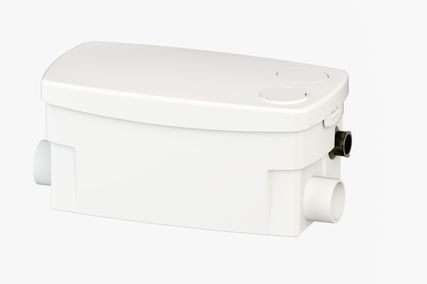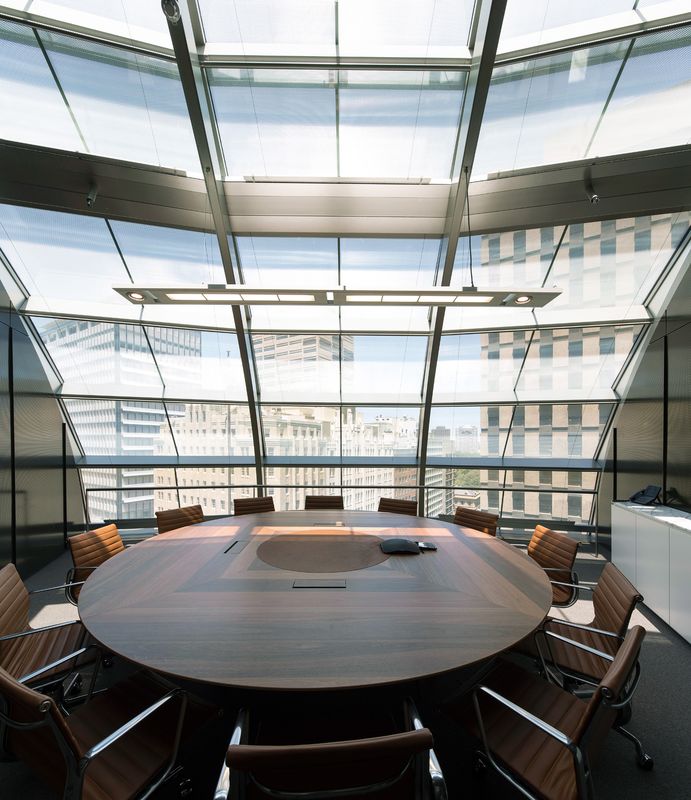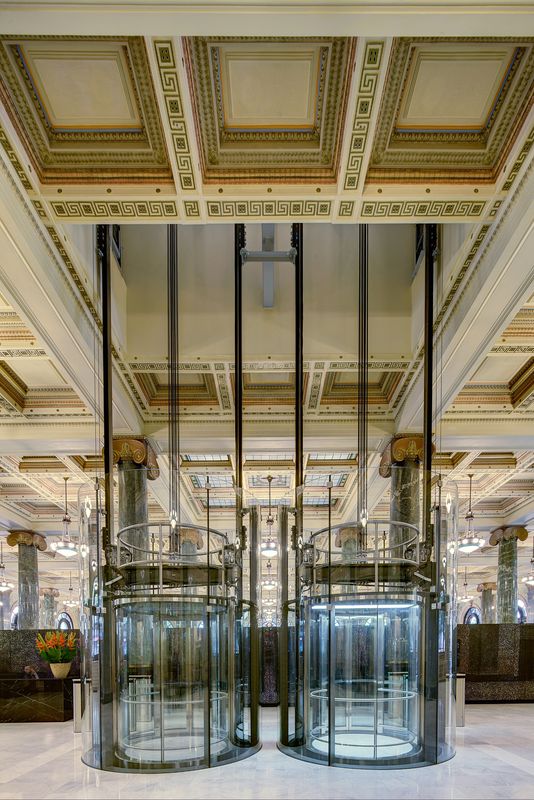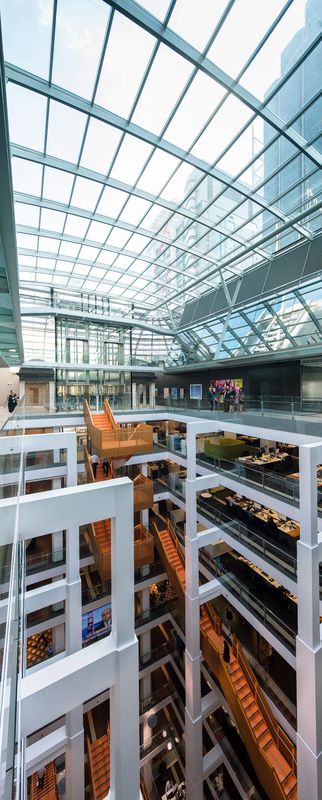Jury citation
At 50 Martin Place, the jury was unanimous in its praise of the way in which the architects masterfully interpreted the client’s contemporary “not lavish but intelligent brief.” They drew on innovative engineering, clever planning, environmentally sensitive insertions, simple finishes and intricately worked bespoke detail and design solutions to do so. From the outset, this project reinstated respectful and productive life in the Beaux-Arts revivalist building. This was partly inspired and then driven by the innovative nature of the original 1928 building, with its large side-core floor plates, central atrium and diminishing structural member sizes as the building rose in height.
The project shows that contemporary workplaces within a heritage building can successfully coexist and enhance one another. The architects removed a 1980s refurbishment, stripped the interior back to its original handsome proportions and refreshed every floor with the latest in contemporary workplace design. They then opened up and widened the atrium to reveal the fabric and form of the original building, and inserted the world’s first glass cylindrical lifts to provide a vertical and visual tour of the workings of Macquarie Bank. Finally, they added further executive and function floors within a glass-shingled dome at the very top. This elliptical dome is an engineering feat and gives neighbouring highrise buildings an elegant fifth elevation. Outdoor terraces provide additional rooftop amenity, while the building’s original classically styled service structures have been retained within.
The technical precision and graceful articulation of the new addition reinforce the design choice of a lightweight intervention and this is further emphasized by the atrium’s light-filled heart and porous visual connections across each floor. This is a vital workplace for a global financial company. With a 6-star Green Star rating for the largest heritage-listed commercial building in Australia, 50 Martin Place also sets a new benchmark. The project is an exemplar of how collaborative teams can push the boundaries of commercially driven architecture and inspire those who reside and work within it. The result is a masterful example of the best in sensitive and intelligent building addition, sophisticated engineering for aesthetics and sustainability, clever adaptive re-use and restoration, innovative workplace design and, most importantly, how to create a relevant legacy to complement great commercial architecture of the past.
Read the project review by Ken Maher from Architecture Australia Mar/Apr 2015.
Credits
- Project
- 50 Martin Place
- Architect
- Johnson Pilton Walker
Sydney, NSW, Australia
- Project Team
- Paul van Ratingen (project director); Matthew Morel, Peter Blome (project associates); Richard Johnson, Matteo Salval, Walter Brindle, Brent Alexander, Mark Rostron, Gareth Jenkins, Natalie Minasian, Davide Galli, Michelle Vassiliou, Brendan Murray, Sisi Wang, Yi-Jan Lien, Tomek Archer, Paolo Stracchi (project architects)
- Consultants
-
Accessibility consultant
One Group ID
Acoustic engineer Arup, Acoustic Logic
BCA consultant Steve Watson & Partners
Builder Brookfield Multiplex
ESD, mechanical, electrical and fire Arup
Facade Surface Design
Heritage architect TKD Architects
Hydraulic engineer Arup
Interior fitout BVN Architecture, Clive Wilkinson Architects
Private Certifier McKenzie Group
Project management Savills Australia
Quantity surveyor MBM
Vertical transportation Norman Disney Young
- Site Details
-
Location
Sydney,
NSW,
Australia
- Project Details
-
Status
Built
Completion date 2014
Category Commercial
Type Adaptive re-use, Conservation, Heritage, Workplace
Source
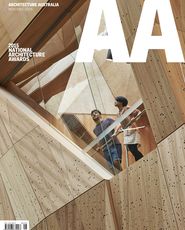
Award
Published online: 5 Nov 2015
Words:
National Architecture Awards Jury 2015
Images:
Brett Boardman,
Peter Bennetts
Issue
Architecture Australia, November 2015






