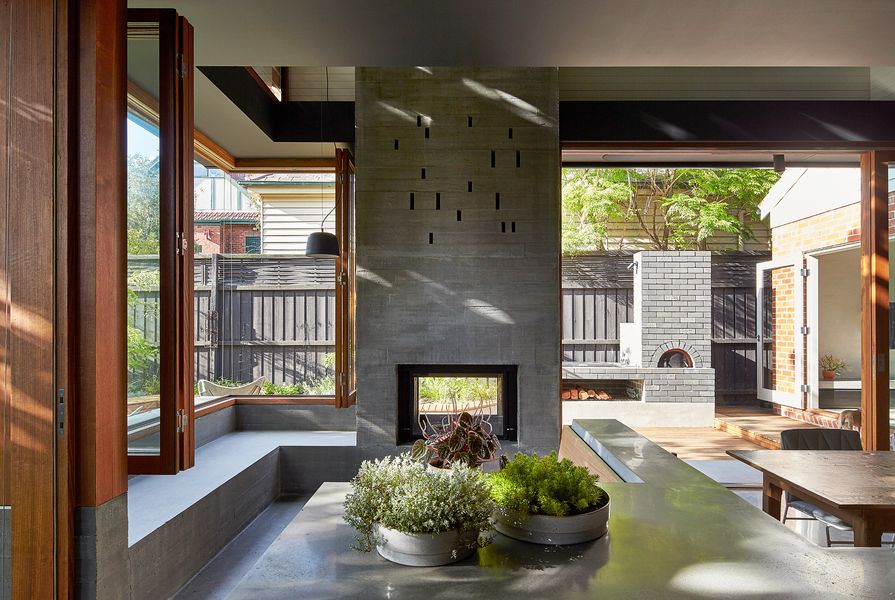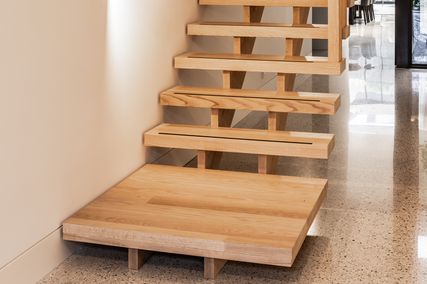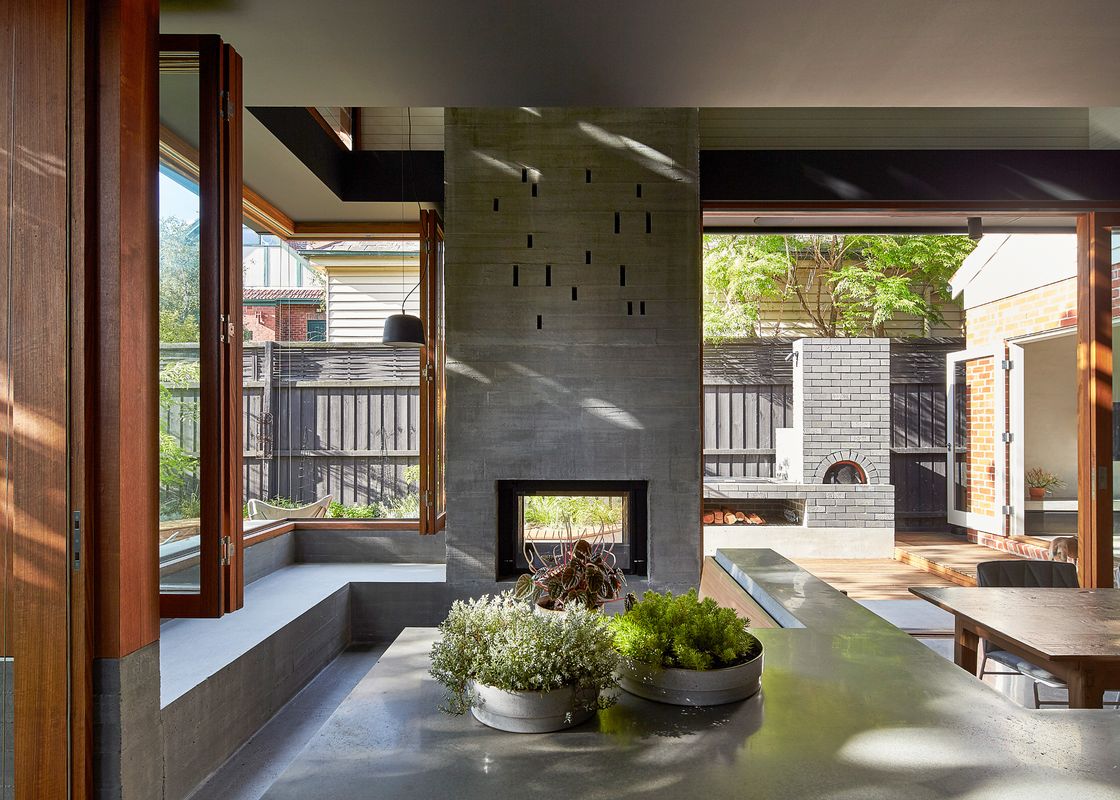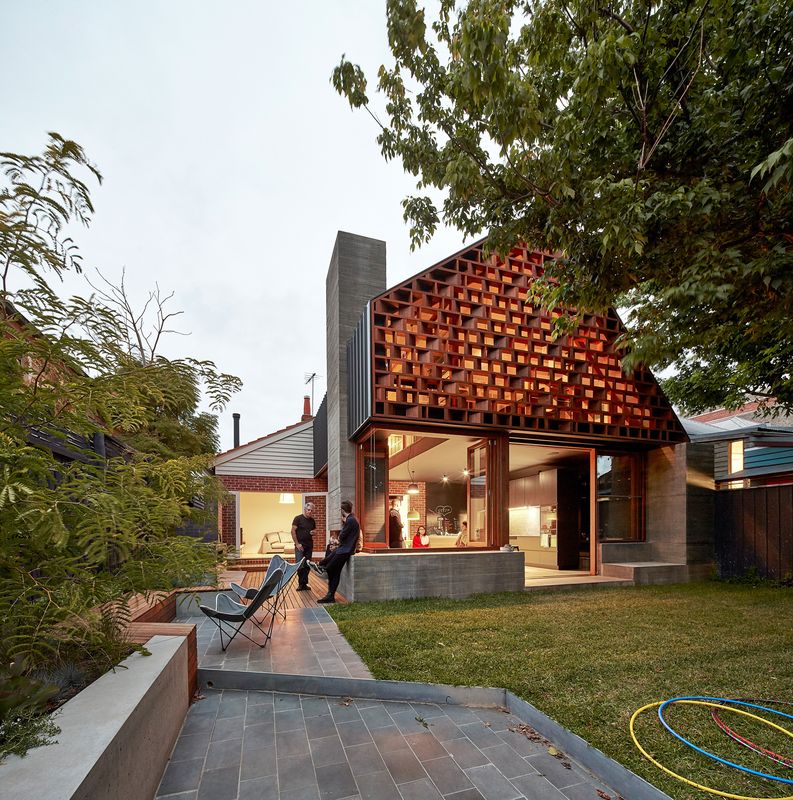Jury citation
This modest house extension demonstrates the value of inventive design to a willing and receptive client. Details and finishes have been worked hard to deliver maximum benefits. There are see-through stairs that morph into bookshelves, kitchen benches that turn into seats, and a fireplace that addresses both inside and out. All are examples of creative solutions to small-scale living and all are achieved without compromise.
The local cafe culture of St Kilda that endears this neighbourhood to the owners has been translated into a kitchen/dining room that opens onto a generous outdoor gathering space. The studio and garage are designed to address the rear lane as an alternative entry, which can be open and inviting or closed down for privacy and security.
The house’s spotted gum brise-soleil, also a privacy screen, is beautifully detailed. Alongside the use of off-form concrete at ground level, it defines the rear courtyard. This project is an excellent demonstration of the way good design can turn potential obstacles into opportunities for added comfort, spatial delight and the eloquent expression of a client’s desires.
Read the project review by Anna Johnson from Houses 104.
Products and materials
- Roofing
- Fielders metal roof sheeting in Colorbond ‘Monument’.
- External walls
- Adbri Masonry bricks in ‘Ebony Honed River Gravel,’ ‘Ebony Basalt Shot Blast’ and ‘Ebony Standard’.
- Internal walls
- Murobond Murowash bricks, bagged; Dulux Wash and Wear low-sheen paint in ‘White Duck Quarter Strength,’ Aquanamel semi-gloss paint in ‘Black Caviar,’ Dry Erase whiteboard paint and Super Enamel semi-gloss paint in ‘Dandelion Yellow’.
- Windows
- Breezway Altair Louvres Stronghold System; Velux top-hung skylight; Aneeta sashless double-hung interlocking window; blackbutt timber frames with Cutek oil finish; Brio single-run window tracks.
- Doors
- Blackbutt timber frames with Cutek oil finish; Brio single-run door tracks.
- Flooring
- Messmate in ‘Rubio Cotton White’; Tretfords carpet in ‘Dapple Grey’; polished concrete.
- Lighting
- Anchor Ceramics Potter lights; Lab de Stu Popper pendant; ISM Objects HD2 wall lights; Tub Design Aurora pendants; Life Space Journey Spun light from Cafe Culture + Insitu; modular smart surface-mounted lights from JSB Lighting.
- Kitchen
- V-Zug cooktop, rangehood, oven and dishwasher; Anchor Ceramics splashback in black metallic finish; Astra Walker mixer; Liebherr fridge; joinery painted in Dulux ‘Black Caviar’ and ‘Dandelion Yellow’; benches in stainless steel and polished concrete.
- Bathroom
- Astra Walker shower rail and rose; Neo basin, Kaldewei bath and Scala mixers all from Reece; Academy Tiles penny round mosaic tiles in yellow; Classic Ceramics Basaltina Grigia floor tiles; Inax wall tiles from Artedomus; Johnson Tiles Shark wall tiles.
- Heating and cooling
- Cheminees Philippe Radiante fireplace from Wignells; Heatmaster fireplace.
- External elements
- Bluestone pavers.
- Other
- Anchor Ceramics planters; Vista sofa and Seb chairs from Jardan; Jill coffee table from Tait; Ox Denmarq KS Chair from Great Dane; Cross base bed from Mark Tuckey; Electrolux barbecue.
Credits
- Project
- Local House
- Architect
- Make Architecture Studio
Melbourne, Vic, Australia
- Project Team
- Melissa Bright, Bruce Rowe, Rob McIntyre, Gillian Hatch, Emily Watson, Todd de Hoog
- Consultants
-
Builder
4AD Construction
Engineer Hive Engineering
Landscape design Make Architecture Studio
Landscaping construction 4AD Construction
Soft landscaping Marian Bonadeo and client
- Site Details
-
Location
Melbourne,
Vic,
Australia
Site type Suburban
Site area 474 m2
Building area 284 m2
- Project Details
-
Status
Built
Completion date 2014
Design, documentation 12 months
Construction 10 months
Category Residential
Type New houses
Source
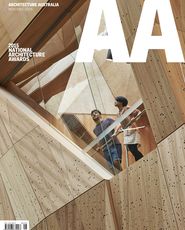
Award
Published online: 5 Nov 2015
Words:
National Architecture Awards Jury 2015
Images:
Peter Bennetts
Issue
Architecture Australia, November 2015

