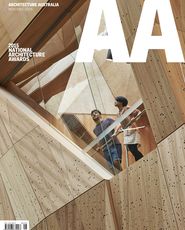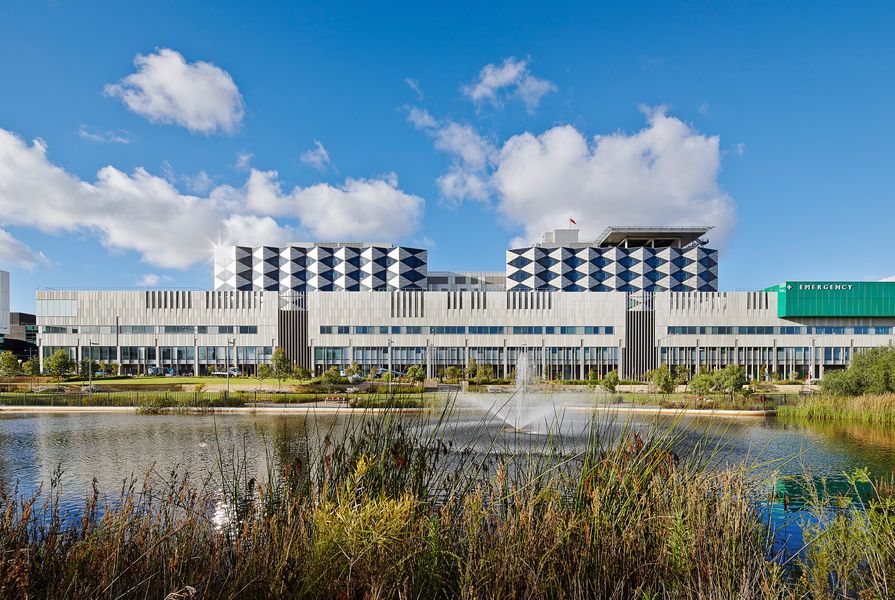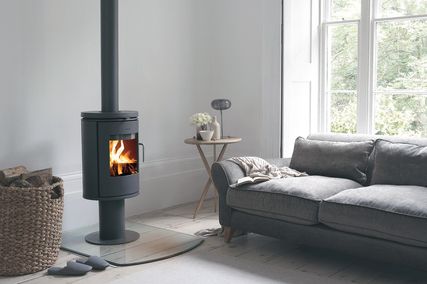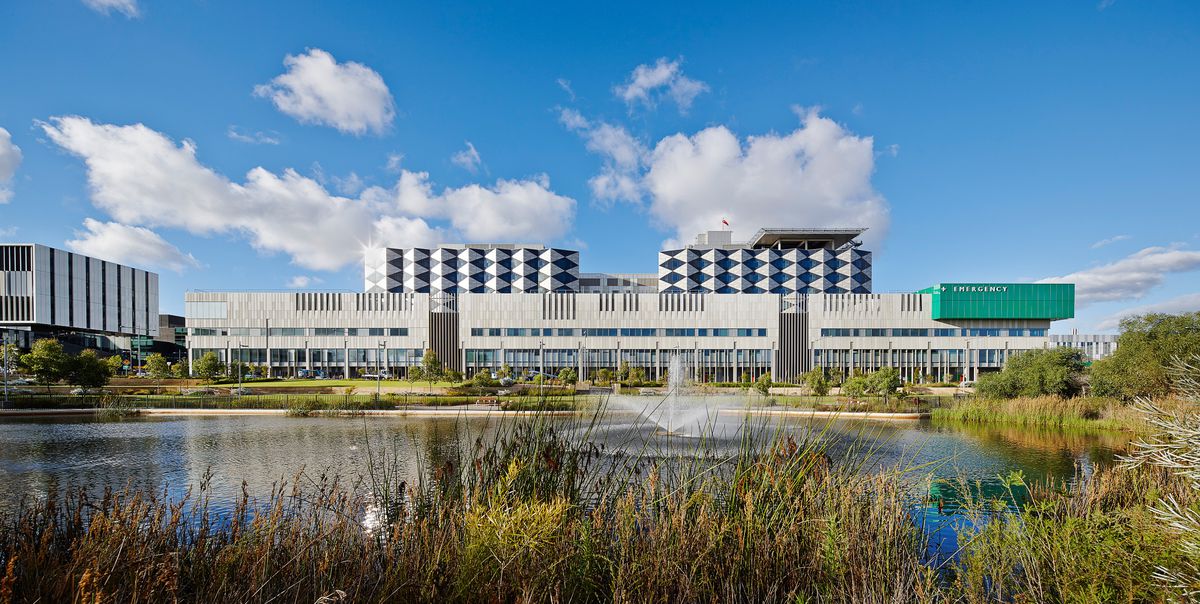Jury citation
The Main Hospital Building at Perth’s Fiona Stanley Hospital is commended for its remarkable resolution of a highly complex program. An exceptional degree of clarity has created a tangible atmosphere of calmness, due in large part to the central, well-proportioned internal “street” and the careful planning of frequent and regularly spaced views to beautifully landscaped courtyards. The scale of the building is deftly handled, including a podium with landscaped roof and separated ward towers. A restrained material palette supports the calming effect of the frequent contact with landscape. The sophisticated facade system on the ward towers, which responds aesthetically to the geometric structure of the banksia flower and seed pods, cleverly manages outlook and sun control. Major public artworks also form an integral part of the design response. As the central component of a major new medical precinct, the Main Hospital Building at Fiona Stanley Hospital successfully establishes premium architectural standards and a coherent urban framework for the ongoing development of an entire “health city.”
Read the project review by Michael Keniger from Architecture Australia Sep/Oct 2014.
Credits
- Project
- Fiona Stanley Hospital
- Consultants
-
Accessibility consultant
O’Brien Harrop Access
Acoustics Gabriels Environmental Design
Alpolic SGI Architectural
Audio consultant UT Consulting
BCA Ian Lush and Associates
Bicycles Department of Transport WA
Building maintenance equipment SafetyLink
Communications consultant Mills Wilson Communication Consultants
Design hardware Lorient Australia
Drafting Atlas Industries
Drainage consultant BG&E
Electrical engineer Wood & Grieve Engineers
Environmental consultant Strategen
Evidence-based design Robert Ulrich
Facade consultant BG&E
Fire engineer Norman Disney Young
Fire protection Norman Disney Young
Geotechnical Coffey Projects
Graphics Last Pixel
Helicopter operations Meinhardt Group
Hydraulics Sinclair Knight Merz
ICT IBMS Group
Irrigation CADsult
Lift services Wood & Grieve Engineers
Mechanical engineer AECOM
Model maker John Belviso
Physicist Sean Geoghegan, Royal Perth Hospital
Quantity surveyor Ralph Beattie Bosworth Pty Ltd
Safety in design John Massey Group
Security Sinclair Knight Merz
Specification writer Davis Langdon
Structural and civil engineer BG&E
Sustainability BESTEC
Waste management consultant FCA Online
Waterproofing Bonaldi (Australia)
Wayfinding Minale Tattersfield Australia
Wind consultant Cermak Peterka Petersen
- Site Details
-
Location
Perth,
WA,
Australia
- Project Details
-
Status
Built
Category Health, Landscape / urban, Public / cultural
Type Outdoor / gardens
Source

Award
Published online: 5 Nov 2015
Words:
National Architecture Awards Jury 2015
Images:
Peter Bennetts
Issue
Architecture Australia, November 2015
















