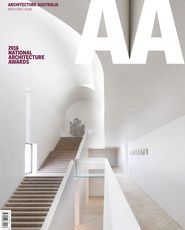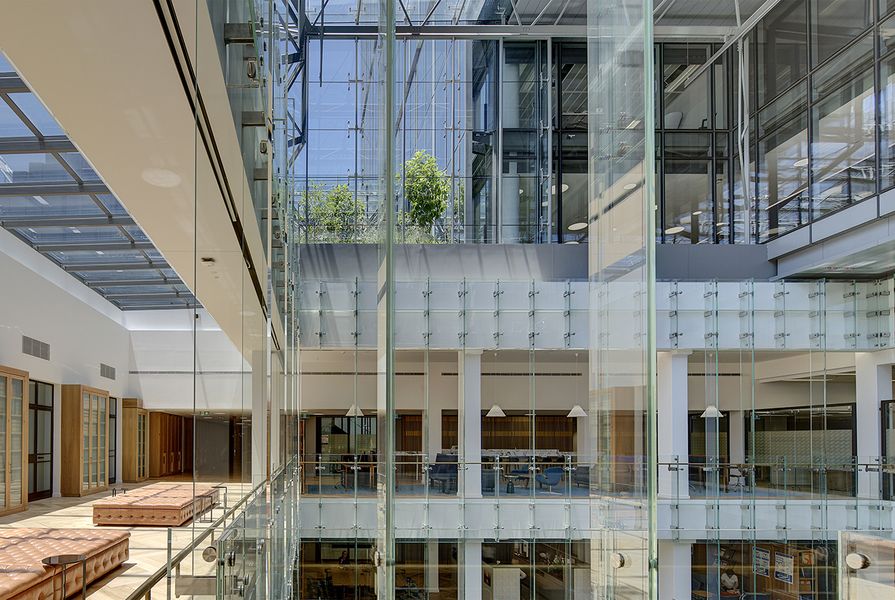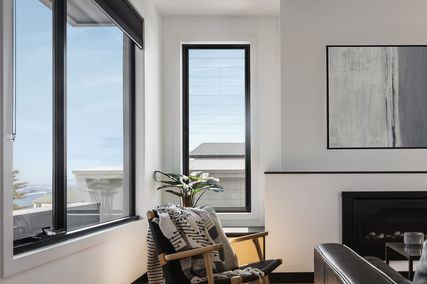Jury citation
A sophisticated and expertly resolved new commercial office building has used Sydney’s iconic 1916 “Money Box” as its base and embedded it into its program to repurpose the building and its historic interior spaces. Complex urban, heritage, structural, commercial and procurement imperatives are all addressed with apparent ease, resulting in a refined and proud new addition to Martin Place’s streetscape and Sydney’s skyline. The project has turned the constraints often associated with heritage buildings into a commercial asset through the provision of contemporary space, suitable for the twenty-first-century tenant, which also reveals, celebrates and reinterprets the original architecture.
The streetscape treatment reinforces the sandstone and trachyte street walls and recreates a linked sequence of accessible spaces, allowing access through the building at street level, supporting and reinforcing Sydney’s laneway renewal and making important contributions to the public realm. Innovative structural solutions have enabled the new tower to cantilever over the existing building and the original central light well has been reinstated as a light-filled atrium, providing natural light to the reconstructed laylight in the Banking Chamber. Through repurposing, redefining and extending the built fabric to create relevance for a new age, 5 Martin Place is an important benchmark for the conservation of Sydney’s history.
Credits
- Project
- 5 Martin Place
- Architect in association
- Johnson Pilton Walker
Sydney, NSW, Australia
- Project Team
- JPW project team: Richard Johnson (project director), Peter Blome (project associate), Mathew Howard (project architect), Wayne Dickerson (associate);, TKD project team: Megan Jones (principal architect); David Earp (project architect); Geoge Phillips, Scott MacArthur (project heritage architects); Howard Tanner (senior consultant); Hiren Sheth, Ian Leung, Luis Abarca Ibaceta, Amy Wong, Daelyn Loh, Asta Chow (architects); Roy Lumby, Sean Williams (senior heritage specialists); Sarah-Jane Zammit,, Vanessa Holtham, Cassandra Colins (heritages specialists); Calista Tam (interior designer), Mitchell Bath, Agata Darlak, Alexandra Gurman (graduates of architecture); Branko Rilkovski (architectural technician)
- Architect in association
- TKD Architects
Australia
- Consultants
-
Access consultant
Morris Goding Access Consulting
Acoustic consultant Acoustic Logic
BCA McKenzie Group
Builder Grocon
Certifier McKenzie Group
ESD consultant Norman Disney Young
Facade engineer Inhabit
Fire engineer Defire
Fire services Aurecon
Mechanical and electrical engineers AECOM
Project manager Savills Australia
Public art consultants Anne Loxley
Quantity surveyor Slattery Australia
Structural and hydraulic engineers Aurecon
Town planning JBA Urban Planning
Vertical transport consultant Norman Disney Young
- Site Details
-
Location
Sydney,
NSW,
Australia
Site type Urban
- Project Details
-
Status
Built
Completion date 2015
Category Commercial
Type Workplace
Source

Award
Published online: 3 Nov 2016
Words:
National Architecture Awards Jury 2016
Images:
Brett Boardman
Issue
Architecture Australia, November 2016

















