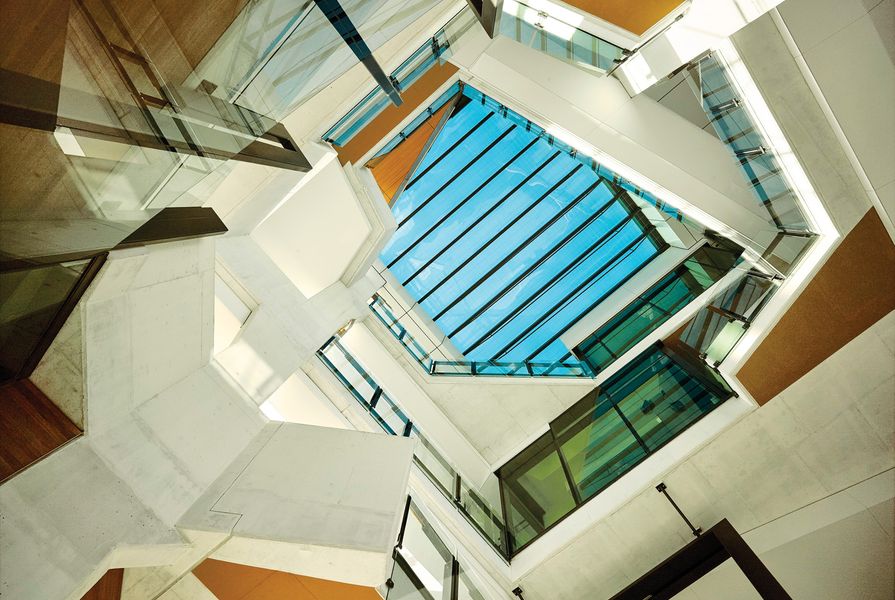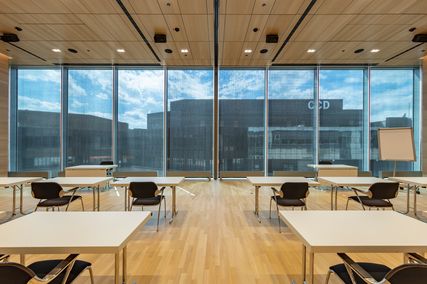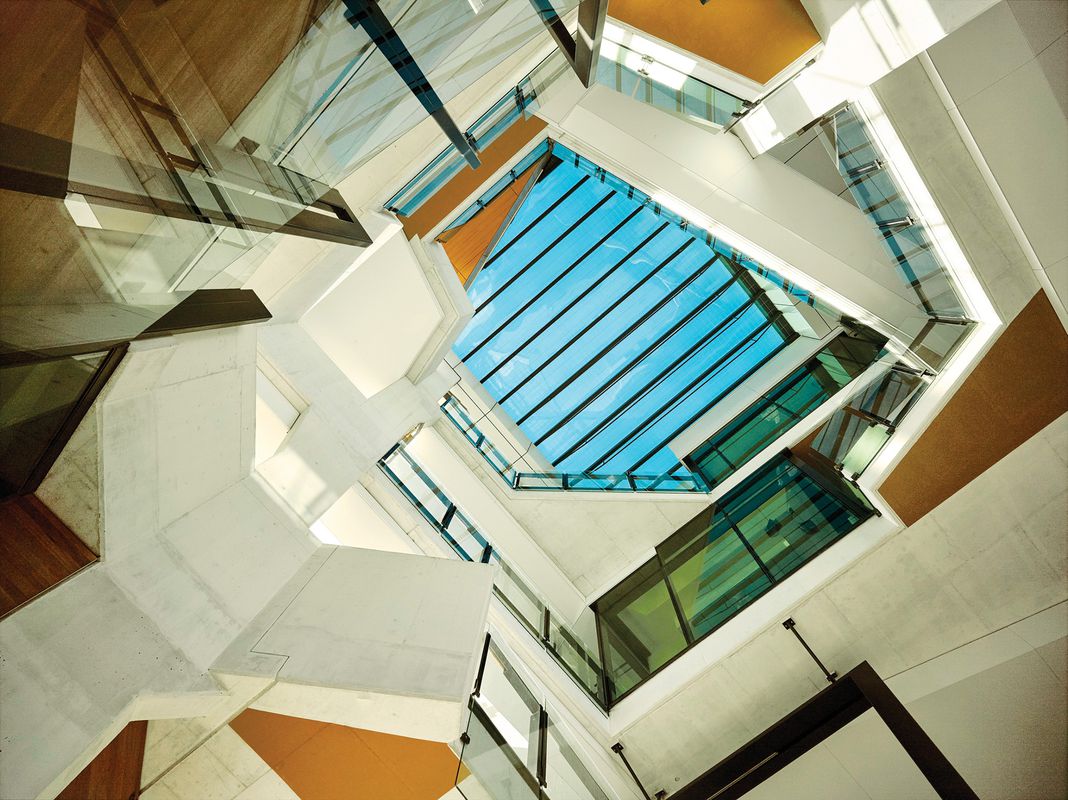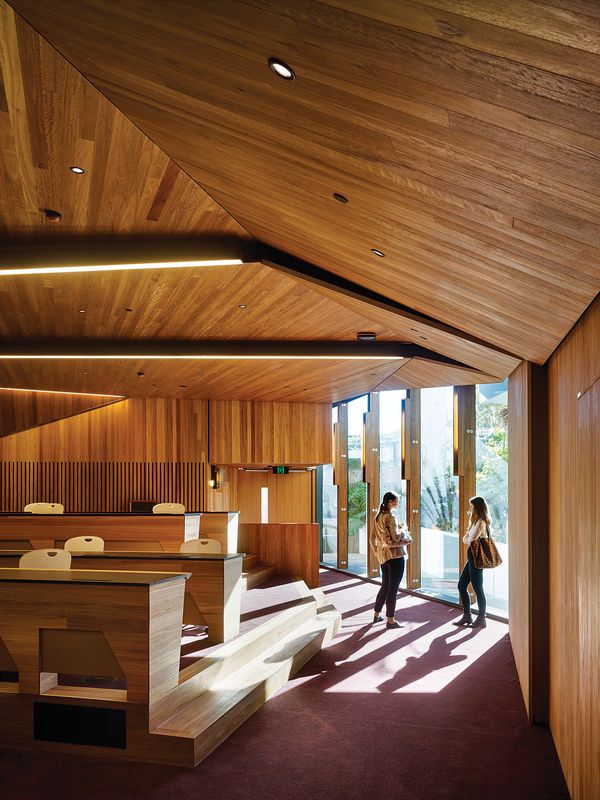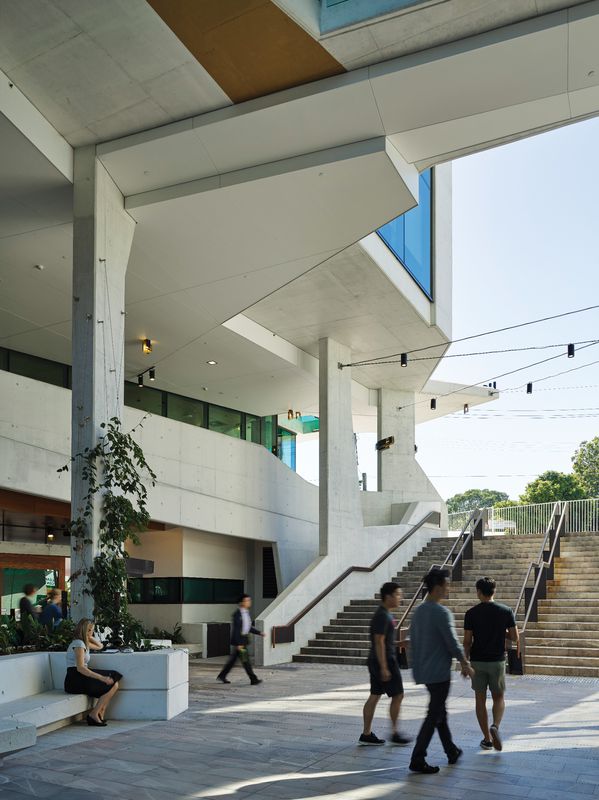Jury citation
Located in a park of eucalypts, adjoining a historic medical building and bordering a new medical precinct, the University of Queensland’s Oral Health Centre successfully navigates its institutional program and its significant scale to create a building that embeds itself in its urban environment. The building is a connecter between precincts while engaging with its place. Circulation between inside and out is seamless, enabling a sequence of experiences that exploit the mild climate and allow continual and pervasive connection to the outdoors. Topography is used to advantage as the building steps down the site to engage each level with the park. The articulated and playful forms sit beautifully within the canopy of trees and masterfully manage scale and height. Environments dedicated to dental teaching and practice are often highly clinical, more about the machine than the individual and associated with fear and anxiety. However, unwavering attention to craft, material and form in a building of this scale creates a truly humanizing experience, one that demonstrates both warmth and care. The practitioner, the teacher, the student and the patient have all been carefully considered in the design of this finely crafted work.
Read the project review by John de Manincor from Architecture Australia Sept/Oct 2015.
Credits
- Project
- UQ Oral Health Centre
- Design architect
- Cox Rayner Architects
Brisbane, Qld, Australia
- Project Team
- Michael Rayner (principal design director); Casey Vallance (project director); Shane Horswill (site architect); Richard Coulson, Peter Hale (project architects);, Stanton Kroenert, Karl de Beer, Barry Vos, Ervin Fontant, Madeleine Webb (senior graphic designers); Kara West (graphic designer), Mark Shay, Perry Gustafsson (senior architectural technicians); Ali Farmer, Greg Wines, Stephen Gunn (project architects); Kate Bell, Charlotte Churchill (interior designers); Troy Rafton, Leon McBride, Julian Farrell (3D visual artists);
- Health Planning Architect
- Hames Sharley
Australia
- Consultants
-
Acoustic consultant
Ron Rumble
Architect Conrad Gargett Riddel
Builder Lendlease
Certifier Certis Group
Civil and structural engineer Aurecon
Electrical engineer Aurecon
Facade engineer Meinhardt Facade Technology
Fire and hydraulic consultant McKendry Rein Petersen
Fire engineer Aurecon
Heritage architect Michael Scott (Conrad Gargett Riddell)
Hydraulic engineer MRP Hydraulic and Fire Services Consultants
Kitchen design Food Service Design Australia
Landscape RPS Group
Mechanical engineer Multitech Solutions
Project manager Kim Wishart (University of Queensland)
Quantity surveyor Rider Levett Bucknall – Melbourne
Services consultant McKendry Rein Petersen
Signage Dot Dash
Superintendent's representative Capital Insight
Traffic and transport TTM Consulting
- Site Details
-
Location
Herston,
Brisbane,
Qld,
Australia
Site type Suburban
- Project Details
-
Status
Built
Completion date 2015
Category Education, Health
Type Clinics, Universities / colleges
Source
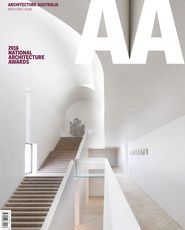
Award
Published online: 3 Nov 2016
Words:
National Architecture Awards Jury 2016
Images:
Christopher Frederick Jones
Issue
Architecture Australia, November 2016

