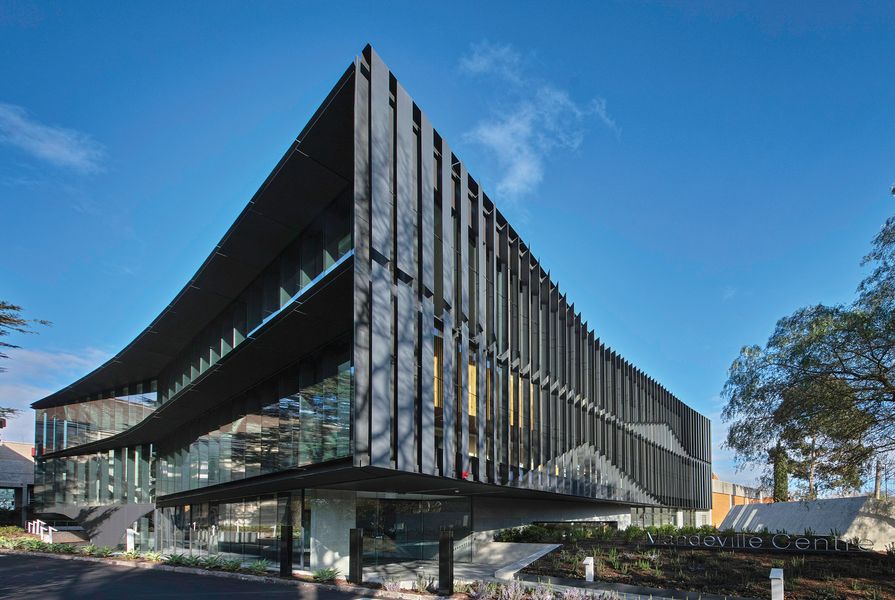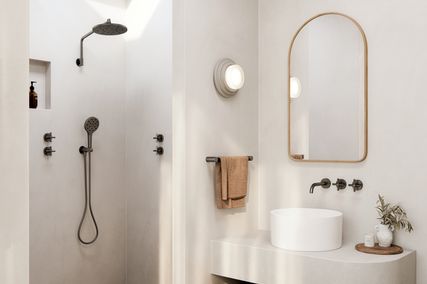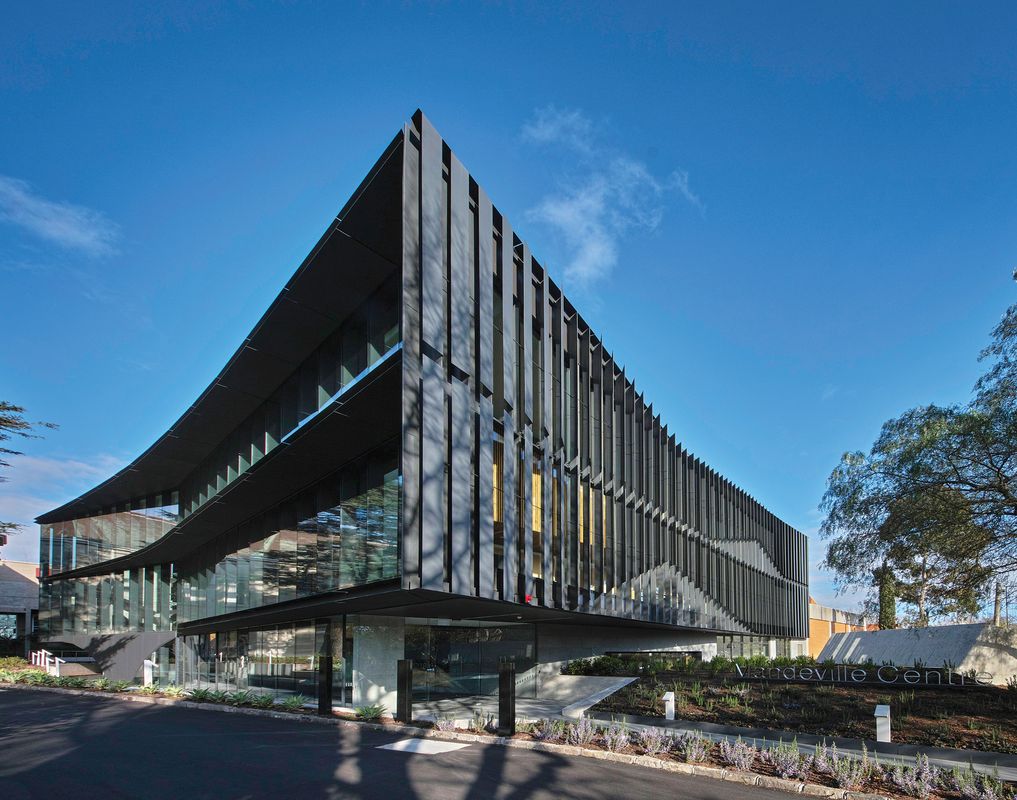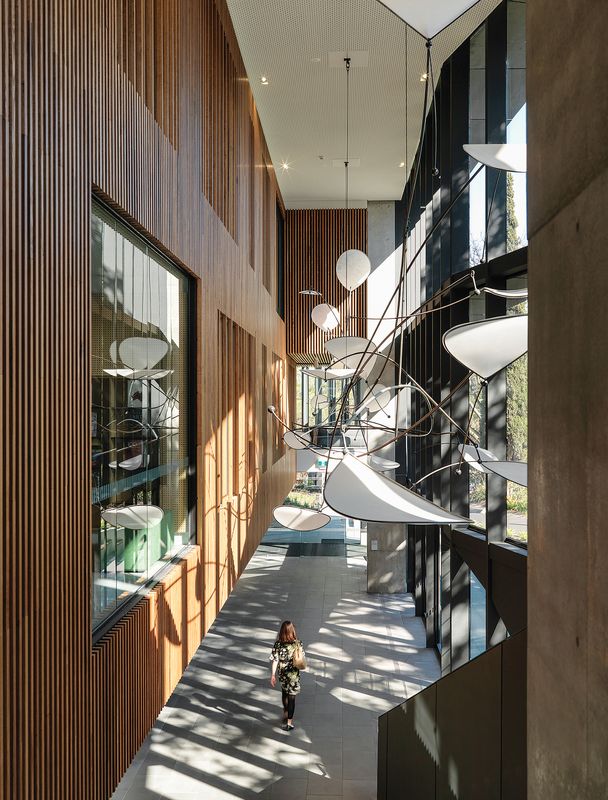Jury citation
Boldly eschewing the stately solidity and symmetry of Loreto’s historic Mandeville Hall, The Mandeville Centre at Loreto shrouds itself in a striking black screen and defines its form with an angular, sharp and refined steel frame. Its resultant presence, however, is both graceful and understated. It positions itself on the school’s grounds with ease and respectfully considers its heritage context. The sophisticated building artfully navigates its program of providing contained internal space and sheltered outdoor area with a softly merged boundary between both. Its siting provides containment and important definition to an engaging courtyard used for play, recreation and learning. Its fine form and refined use of materials are controlled and restrained, softened and unified by natural light, constant connection to garden and courtyard views and the use of timber detailing. The building has played an important role in resolving site circulation and creating a clear and positive entry experience. Through simple moves and careful handling of the site’s changing levels, it successfully accommodates movement of students, staff and visitors through the campus. It is a fine example of an unashamedly contemporary building that nestles respectfully among buildings of the past to provide a unifying environment for the learning of the future.
Read the project review by Shane Murray from Architecture Australia Jul/Aug 2016.
Credits
- Project
- Mandeville Centre
- Architect
- Architectus
Australia
- Project Team
- John Sprunt, Paulo Sampaio, Keith Westbrook, Simon Farr, Justin Phillips, Thurston Empson, Justine Brennan, Gemma O’Dwyer, John Coster, Jett O’Rourke, Keith Westbrook, John Wood, Simon McKeown, Paul O'Brien, Holly-Anne Hood, Kate Corke
- Consultants
-
AV consultant
UT Consulting
Acoustic engineer Acoustic Consulting Australia
Animation Squint/Opera
Art curator Gilligan Grant Galler
Building surveyor McKenzie Group
Civil and structural engineer Irwinconsult
Construction manager Craig Dunlop
Contractor Contract Control
DDA, Risk consultant One Group ID
ESD and services Irwinconsult
Fire engineer WSP Group
Heritage consultant Bryce Raworth
Landscape architect Oculus Landscape Architecture & Urban Design
Lighting designer Glowing Structure
Planning Urbis
Quantity surveyor Wilde and Woollard
Sculptor Marc Rogerson
Site manager Doug Kidner
Traffic engineers Traffix Design
- Site Details
-
Location
Toorak,
Melbourne,
Vic,
Australia
Site type Urban
- Project Details
-
Status
Built
Completion date 2015
Category Education
Type Schools
Source
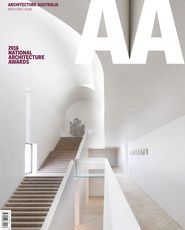
Award
Published online: 3 Nov 2016
Words:
National Architecture Awards Jury 2016
Images:
Ian Davidson,
Trevor Mein
Issue
Architecture Australia, November 2016

