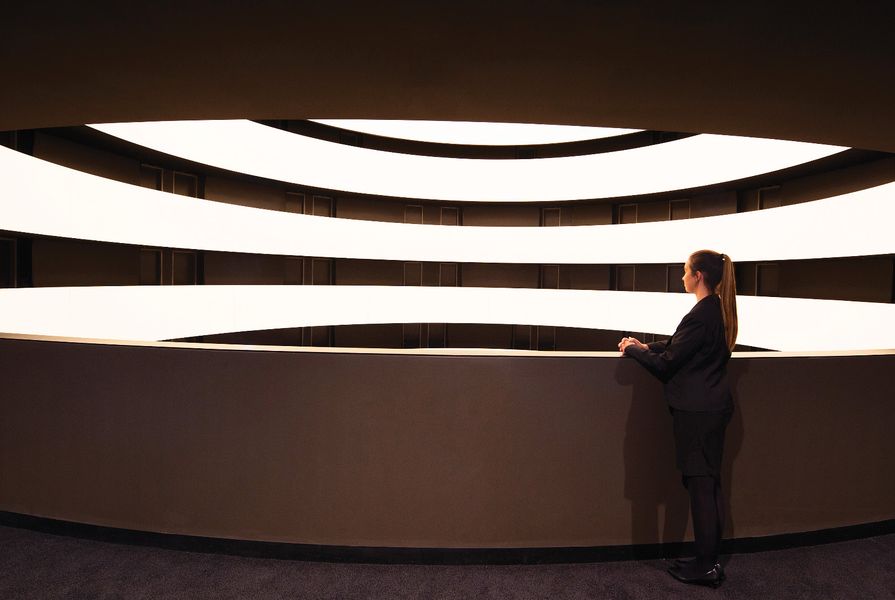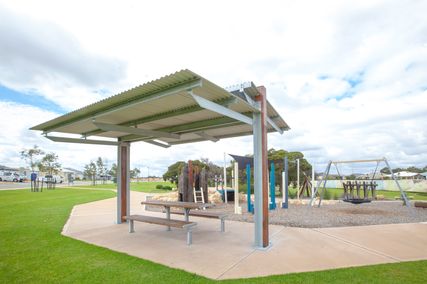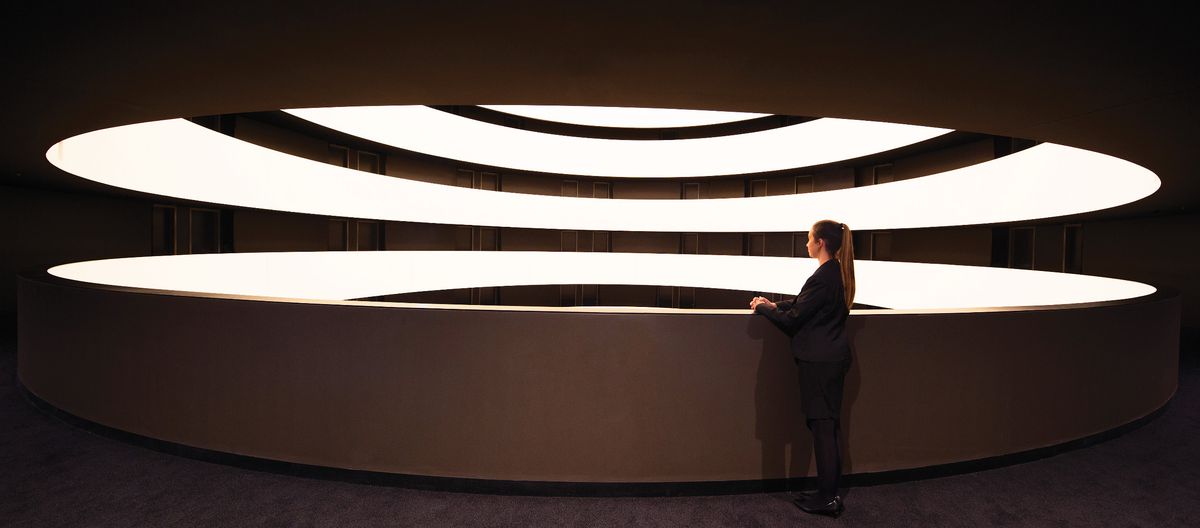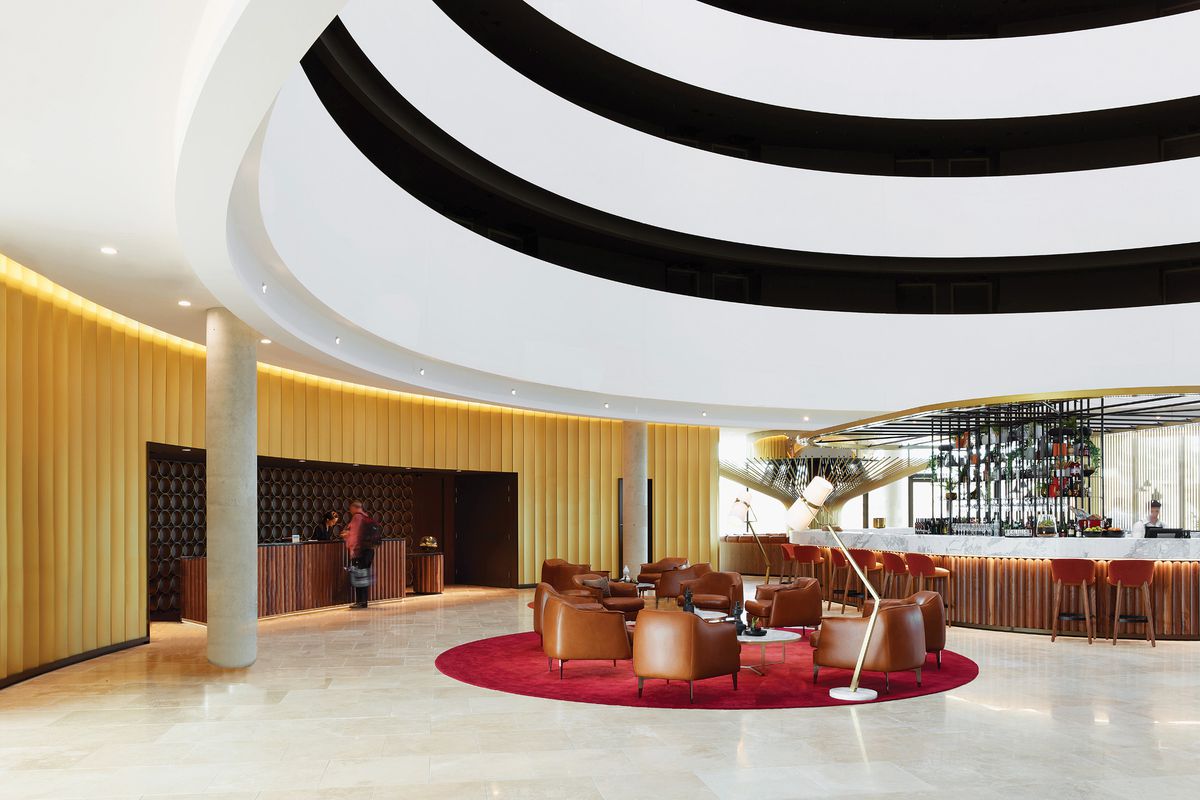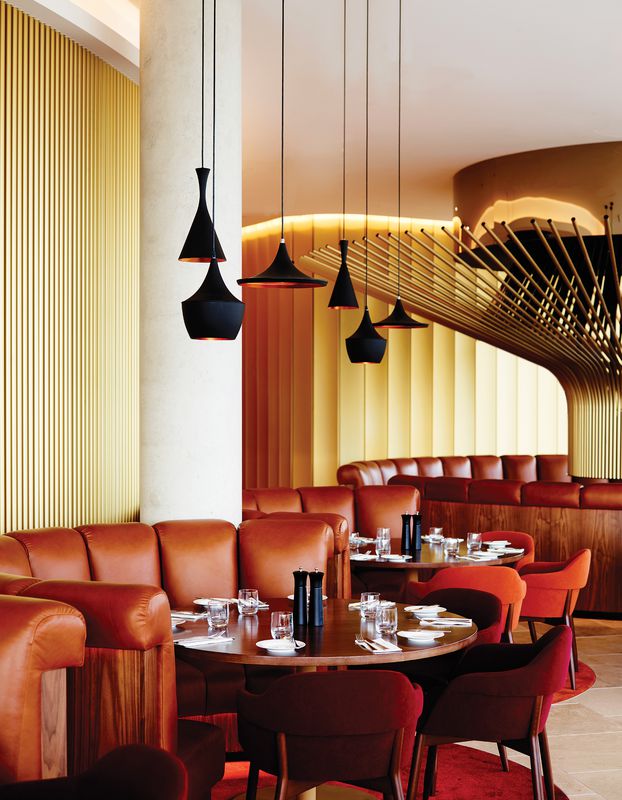Jury citation
The nation’s capital gets another gem hotel with Bates Smart’s Canberra Airport Hotel for the Canberra Airport Group. From the outside the architecture presents as a well-detailed, sheer glass and aluminium facade designed to wall out the airport and chaotic road network it is situated within. On the inside, however, the project opens up masterfully and through the manipulation of void, contrast and light it becomes a world away from the harsh realities of the industrial context outside. Central to this manipulation of space and light is the seven-storey-high circular void forming the entrance, lobby and atrium. The void is worldclass in size and is similar in proportions to the void at the Guggenheim in New York or the Pantheon in Rome. But this is not a museum, or a religious edifice, but rather a commercial building, where net lettable area and gross floor area are usually the primary drivers. To be able to build a void, or really to not build at all, in this manner in any modern building is exemplary. The fact that this is an airport hotel makes it even more admirable and award-worthy.
The architect has used five circular skylights at the upper ceiling level to filter natural light through the void and down onto the ground-floor reception area and bar. The shifting circles of natural daylight track across the floor to create a dynamic and ever-changing light quality. The internal balconies of the void are deeply contrasted with black reveals, resulting in the amplification of light and dark areas. Their simple yet striking geometry and optical illusions graphically transfix the eye in the same way that a Sol LeWitt or James Turrell artwork captures your attention. The circle, referenced from Walter Burley Griffin’s original masterplan of Canberra, continues throughout the project as a geometric driver, popping up wherever functionally possible. The material palette of the bar areas, fireplace and restaurant is a balanced blend of leather, timber and anodized aluminium, creating warm and sophisticated spaces to energize and revitalize their occupants.
Credits
- Project
- Canberra Airport Hotel
- Architect
- Bates Smart
Australia
- Project Team
- Philip Vivian (director) Matthew Allen (design architect) Robert Graham (project architect) Jeffery Copolov (director interior design) Tonie Maclennan (project leader interior design) Tanya Gordon (architect) William Miller (architect) , Claire Pettitt (interior designer)
- Consultants
-
Acoustic consultant
SLR Consulting
BCA consultant Philip Chun & Associates
Builder Construction Control
Fire engineering Defire
Landscape consultant Indesco
Lighting consultant Point of View
Planner Canberra Airport Group
Project manager Canberra Airport Group
Services consultant Norman Disney Young, Mott MacDonald
Structural engineer AWT Consulting Engineers
- Site Details
-
Location
Canberra,
ACT,
Australia
Site type Urban
- Project Details
-
Status
Built
Completion date 2015
Category Interiors
Type Hotels / accommodation
Source
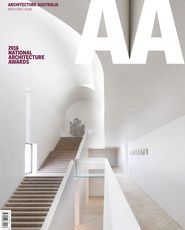
Award
Published online: 3 Nov 2016
Words:
National Architecture Awards Jury 2016
Images:
Anson Smart,
Brett Boardman,
Rodrigo Vargas
Issue
Architecture Australia, November 2016

