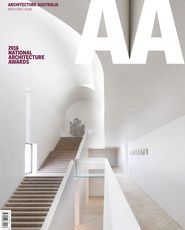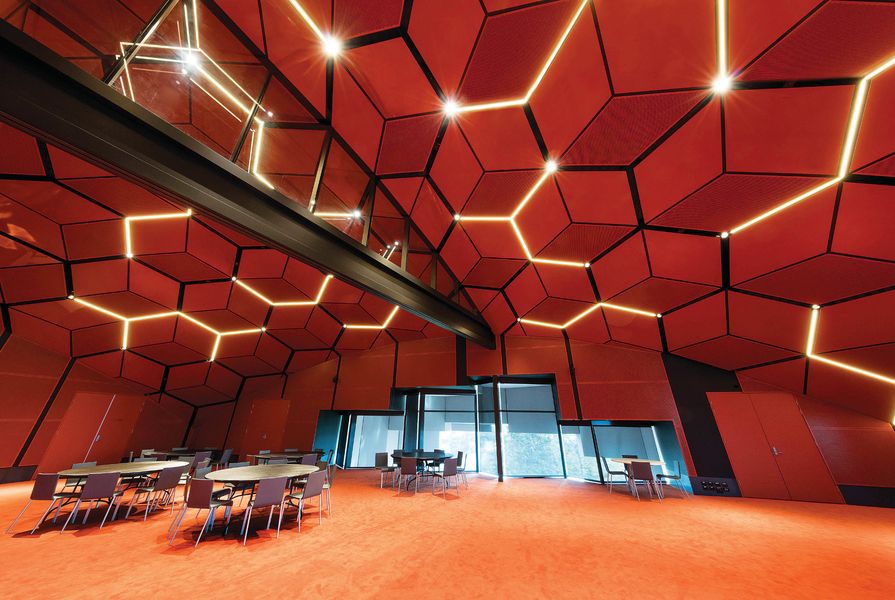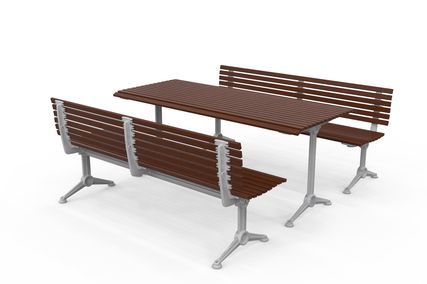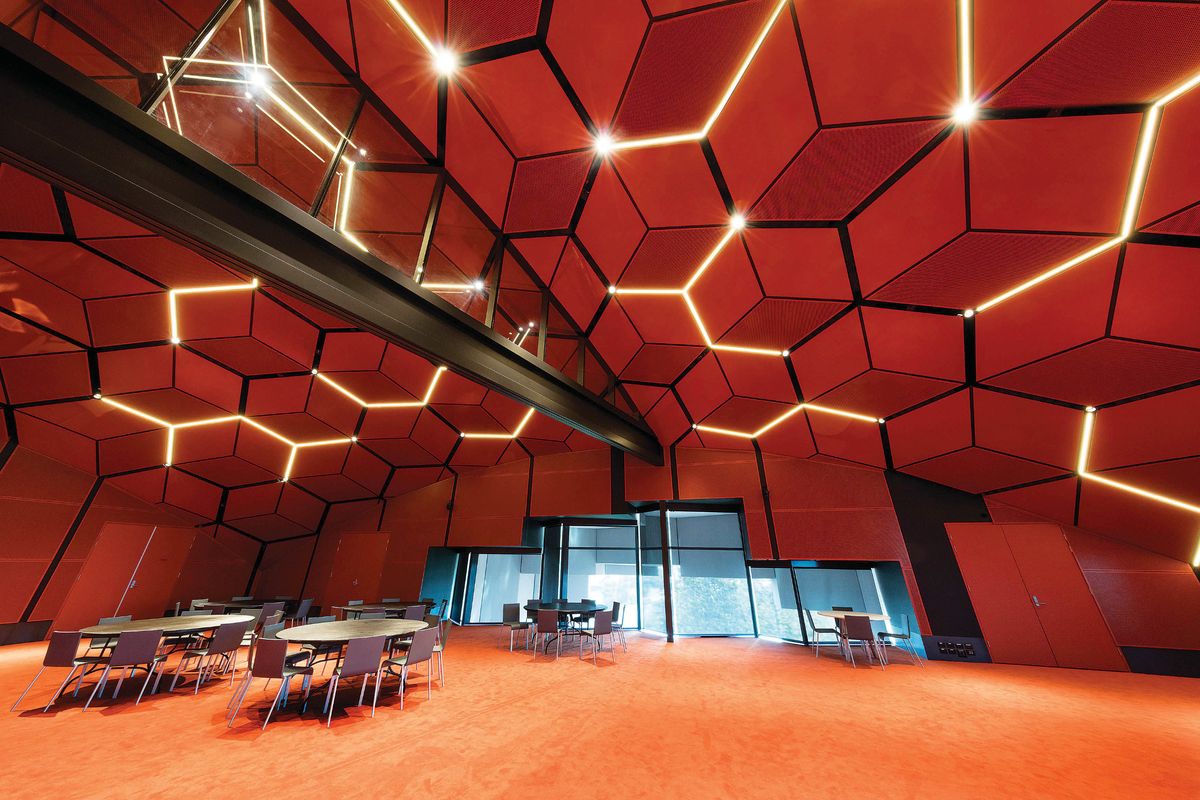Jury citation
To those from Geelong or those within the architecture community, the iconic Geelong Library and Heritage Centre by ARM Architecture needs little introduction. The large dome appears confidently in the landscape as you approach Geelong. What is so commendable about this project is the way in which the architects have translated the dramatic form into orthogonal, useable spaces. There is a magnificent sleight of hand in the way the interiors work and are planned. In elevation and section, it’s obviously a domed building, but in plan, level by level, the eroded floor plates have been worked into more logical and, quite simply, useable library floor plates. With only hints and glimpses of the external curvature as you transcend the building, it is not until the top floor that you fully read the domed roof above, the ceiling of the auditorium/function space becoming a direct inversion of it. The colour saturation of different levels and rooms references all manner of local passion and the architects again show us their innate ability not only to conceive wild environments, but also to be able to convince large public sectors to build them. The result is an interior that has become an extension of the rich fabric that is Geelong city, evidenced in the broad spectrum of local community who have wholeheartedly embraced this library.
For more coverage, read the article by ArchitectureAU associate editor Linda Cheng from November 2015.
Credits
- Project
- Geelong Library and Heritage Centre
- Architect
- ARM Architecture
Australia
- Project Team
- Ian McDougall (project director); Andrew Lilleyman (design director); Peter Bickle (project architect); Wayne Sanderson (project architect); Andrea Wilson (interior architect); Natalie Lannello (interior designer), Jonothan Cowie (design architect); Amber Stewart, Will Pritchard, Justin Fagnani, Matthew Pieterse, Michael McManus, Tony Antoniou (architects), David Hislop, Laura Osborne (graduates of architecture)
- Consultants
-
Acoustic consultant
Vipac
Builder Kane Constructions
Building surveyor McKenzie Group
Cost consultant Slattery Australia
ESD consultant Umow Lai
Landscape consultant TCL
Lighting consultant Electrolight
Services consultant Umow Lai
Structural consultant Irwinconsult
Traffic consultant Chris Maragos
Wayfinding Vivid
- Site Details
-
Location
Geelong,
Vic,
Australia
Site type Urban
- Project Details
-
Status
Built
Completion date 2015
Category Interiors
Type Heritage, Libraries
Source

Award
Published online: 3 Nov 2016
Words:
National Architecture Awards Jury 2016
Images:
John Gollings
Issue
Architecture Australia, November 2016
















