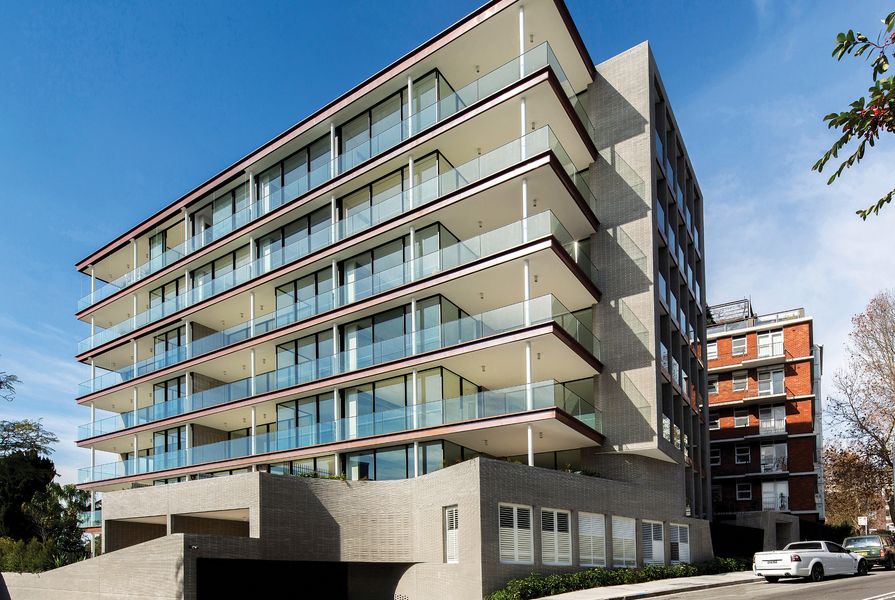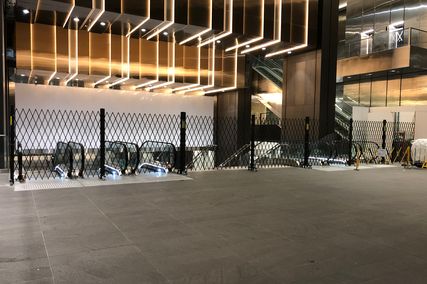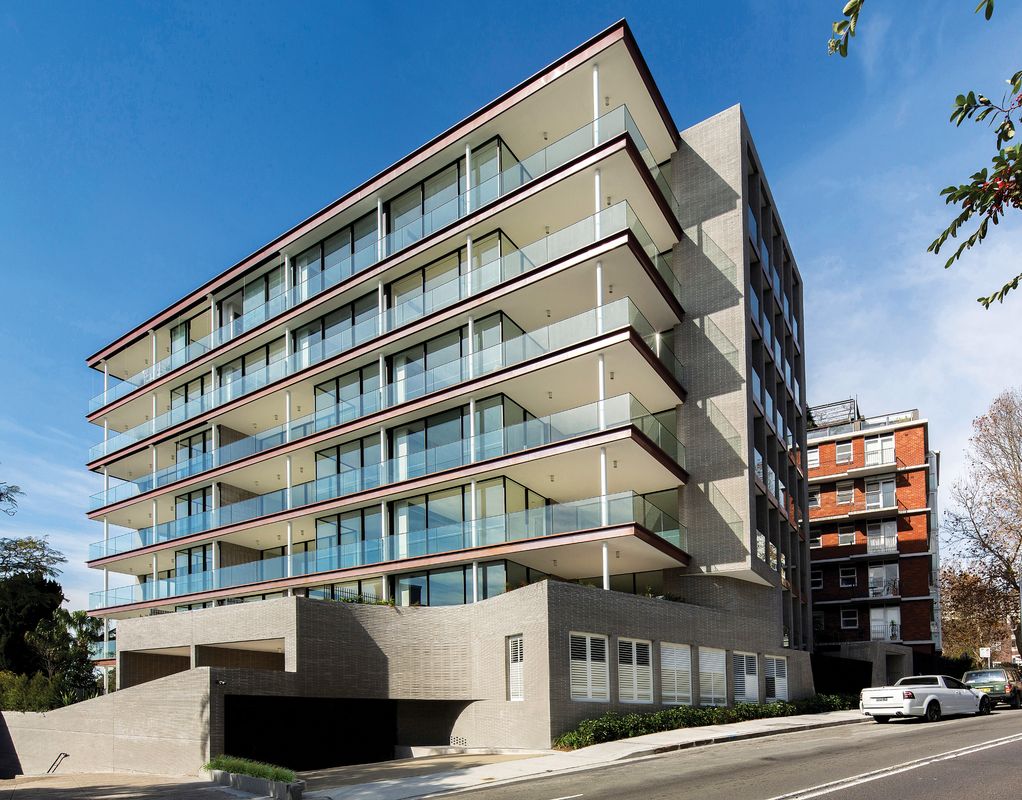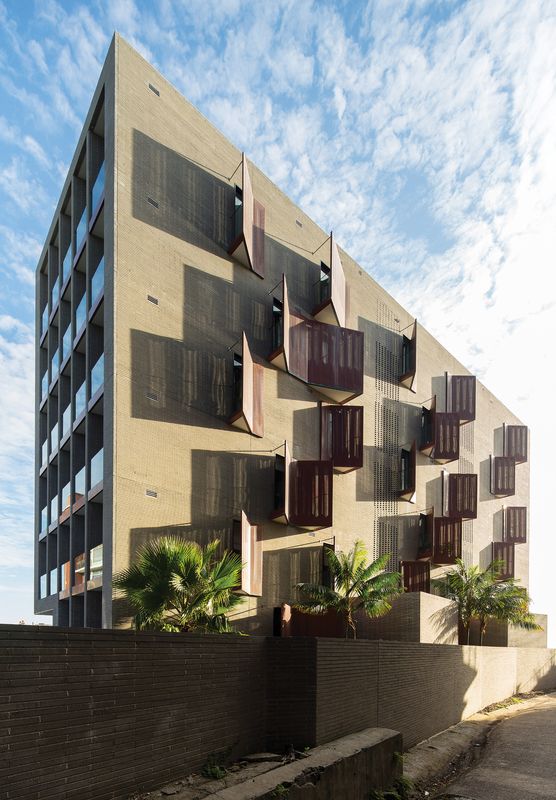Jury citation
When the client/developer laments “We shouldn’t have sold them off the plan,” you know the project has exceeded expectations. SJB has taken a very significant residential site in Sydney and executed a balanced, finely detailed building that not only satisfies the market but will also stand the test of time. With twenty-two apartments over seven levels, the building echoes the proportions of the one it replaces, and as such gives the feeling that this building has always been there. At ground level the scale shifts to relate to the street and entrance. Curved brickwork cradles the exposed concrete floor plates, creating an elegant yet confident backbone and base. Playful butterfly-like screens allow for cross-ventilation while screening bedrooms from neighbouring buildings. Naturally ventilated stairwells and robust materials point to a client clearly committed to a high-end result rather than a value-managed outcome. The planning of the apartments reveals the complexity of the project. Each floor plate is maximized and every apartment is saturated in solar access and enjoys one of Australia’s greatest views, down to Woolloomooloo and on towards Sydney Harbour Bridge and Sydney Opera House. Within the apartments, clever bifolding doors maximize spatial flow from one room to another. In opposition to the well-detailed exterior, ornate fixtures reference the grand residences of the area and draw from a rich architectural heritage.
Credits
- Project
- 10 Wylde Street
- Architect
- SJB Sydney
Surry Hills, Sydney, NSW, Australia
- Project Team
- Adam Haddow (principal architect); Charles Peters (design architect); Christina Markham (project architect), Jonathan Richards (interior designer director); Sally Westren (interior designer)
- Consultants
-
Acoustic consultant
Renzo Tonin & Associates
Builder Richard Crookes Constructions
Building surveyor Building Certifiers Australia
Developer Investec
ESD consultant Efficient Living
Electrical and mechanical consultant S4B Studio
Geotechnical Douglas Partners
Heritage consultant Urbis
Hydraulic consultant S4B Studio
Landscape consultant 360 Degrees Landscape Architects
Lift consultant S4B Studio
Quantity surveyor Rider Levett Bucknall – Melbourne
Stormwater consultant S4B Studio
Structural consultant Partridge
Town planning Robinson Urban Planning
- Site Details
-
Location
Sydney,
NSW,
Australia
Site type Suburban
- Project Details
-
Status
Built
Completion date 2015
Category Residential
Type Apartments, Multi-residential
Source
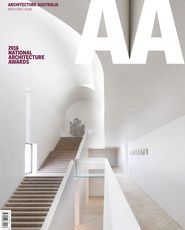
Award
Published online: 3 Nov 2016
Words:
National Architecture Awards Jury 2016
Images:
Brett Boardman
Issue
Architecture Australia, November 2016

