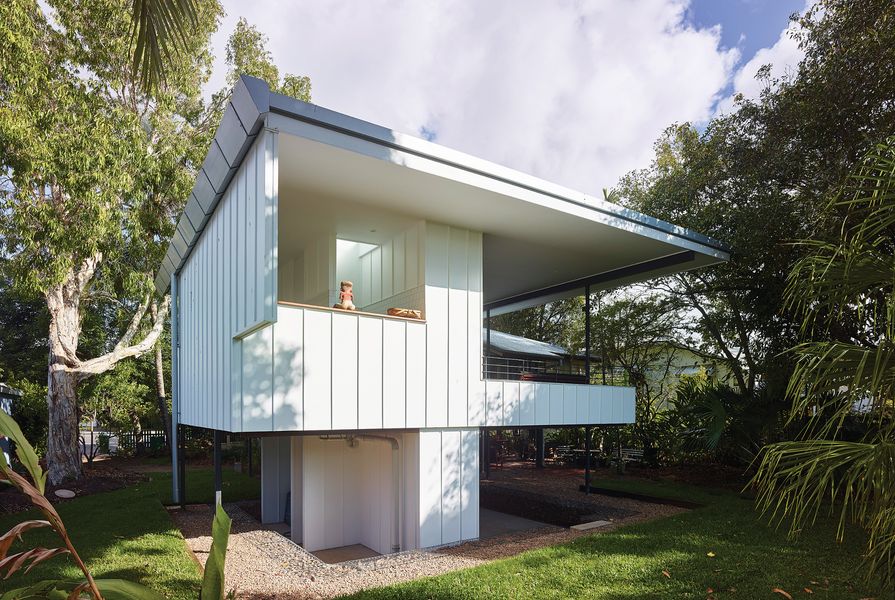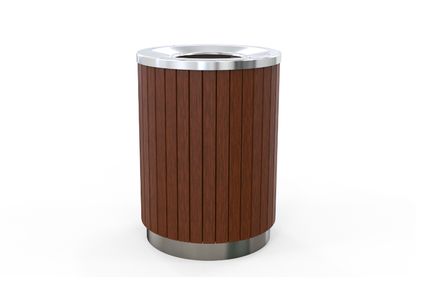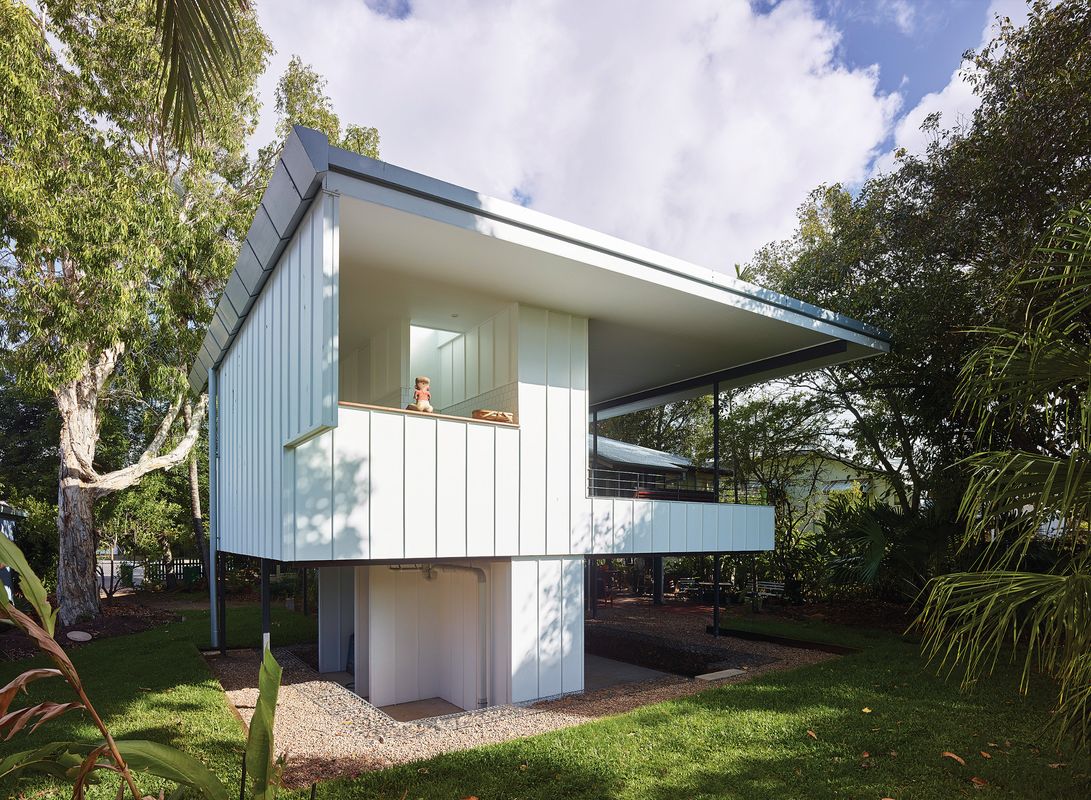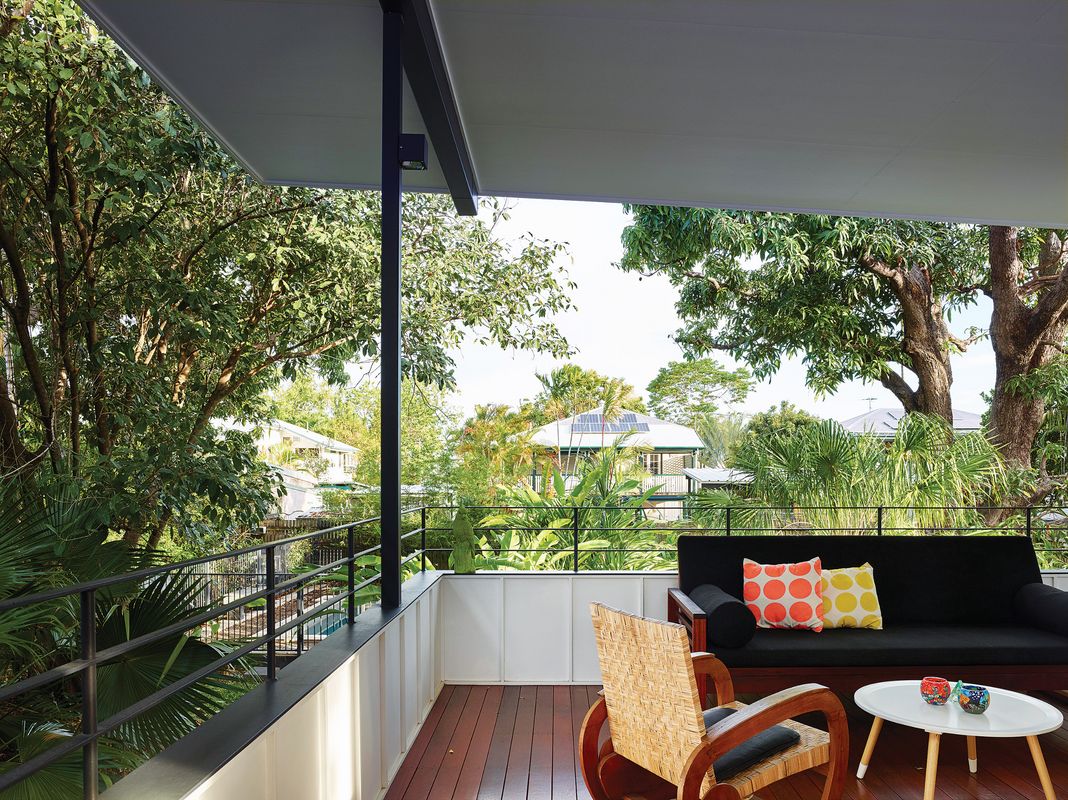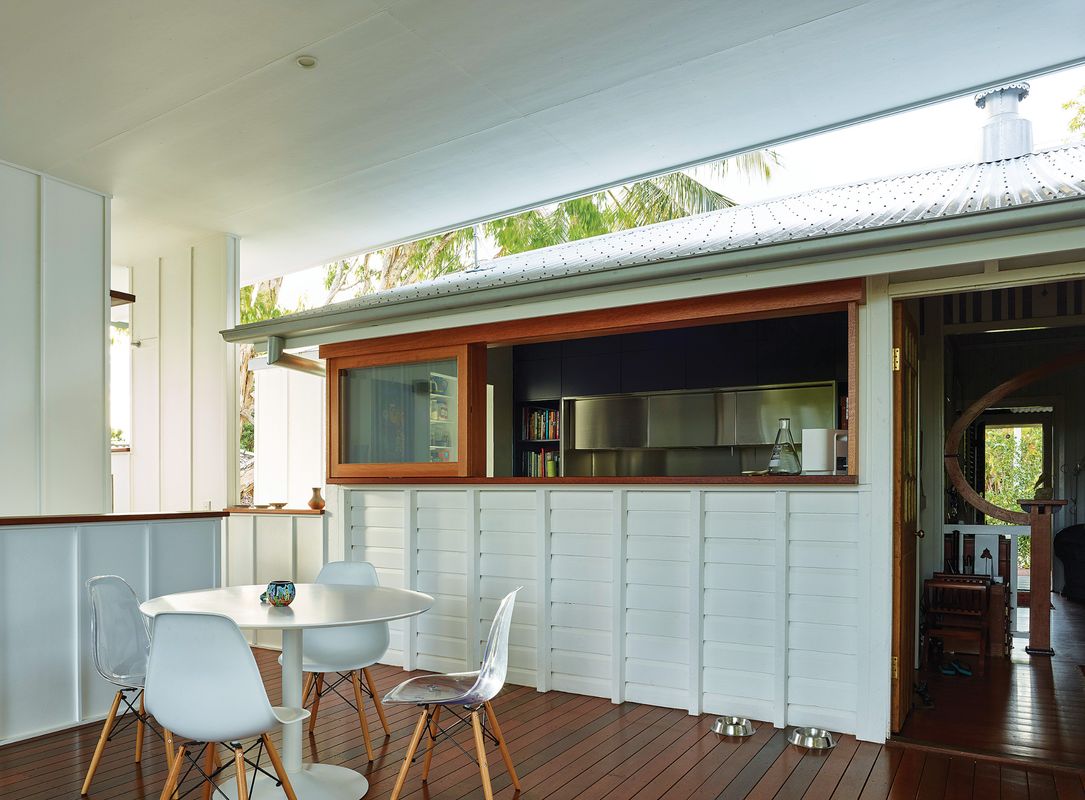Jury citation
This contemporary addition adds a verandah, back stair and external bathroom to the rear of a fantastic Queenslander in original condition. It also makes minor adjustments to the kitchen and pantry, including opening up a new window to the outside room. In replacing a twentieth-century amenities extension, the goal was to design a complementary yet contrasting form that allowed for a practical and genuine connection between the exterior and interior spaces. The new verandah and bathroom are divided by stairs that form a spine between the two spaces. These lead down to the owner’s established garden, with a secondary covered living space underneath. The bathroom, being essentially an outside room, is perfectly suited to Townsville’s humid climate and privacy is ensured through carefully placed screens. From the rear garden, the form is bold and striking yet has a feeling of weightlessness, with the stairs acting as a trunk for the canopy above. Deftly handled, Bath House is a splendid result for minimal cost that takes nothing away from the charm of the original home. It is also a reminder that archetypal homes such as these can be respectfully updated, to suit contemporary living, without touching the original fabric.
Read the project review by Helen Norrie from Houses 110.
Products and materials
- Roofing
- Lysaght Spandek panels in Zincalume; Kingspan Air-Cell Insulbreak.
- External walls
- James Hardie Villaboard lining with dressed hardwood-cover battens, painted with Dulux Weathershield.
- Flooring
- Mixed hardwood shot-edge boards, coated with Sikkens clear finish.
- Bathroom
- Caroma Marc Newson range basin, toilet, mixers and shower.
- External elements
- Permathene Gabion structures.
Credits
- Project
- Bath House
- Architect
- Stephen de Jersey Architect
Qld, Australia
- Project Team
- Stephen de Jersey
- Consultants
-
Builder
Hurst Constructions
Cost consultant Ian Stark
Engineer Glynn Tucker Consulting Engineers
Structural engineer Pat Murray
- Site Details
-
Site type
Suburban
Site area 800 m2
Building area 75 m2
- Project Details
-
Status
Built
Completion date 2015
Design, documentation 8 months
Construction 6 months
Category Residential
Type Alts and adds, New houses
Source
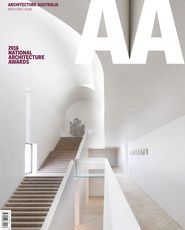
Award
Published online: 3 Nov 2016
Words:
National Architecture Awards Jury 2016
Images:
Scott Burrows
Issue
Architecture Australia, November 2016

