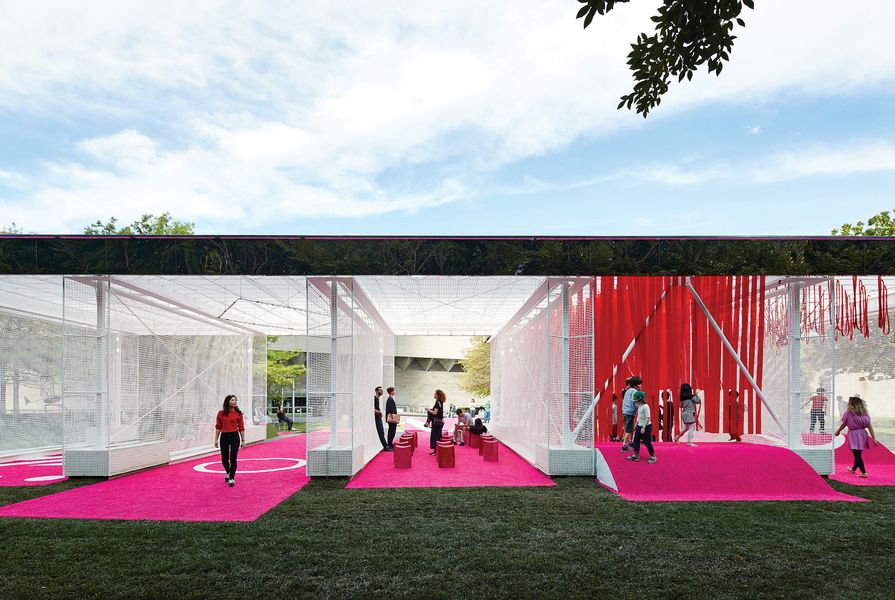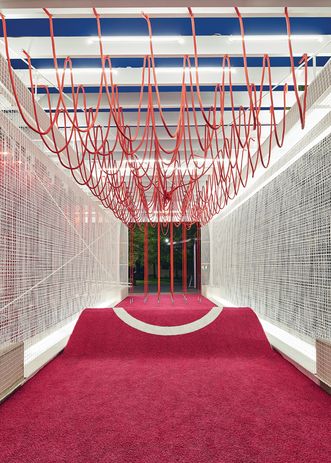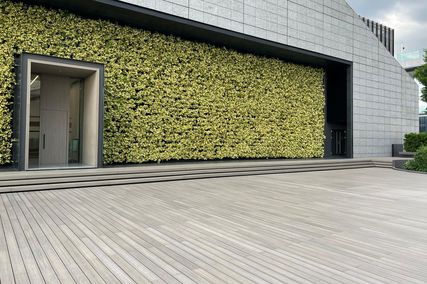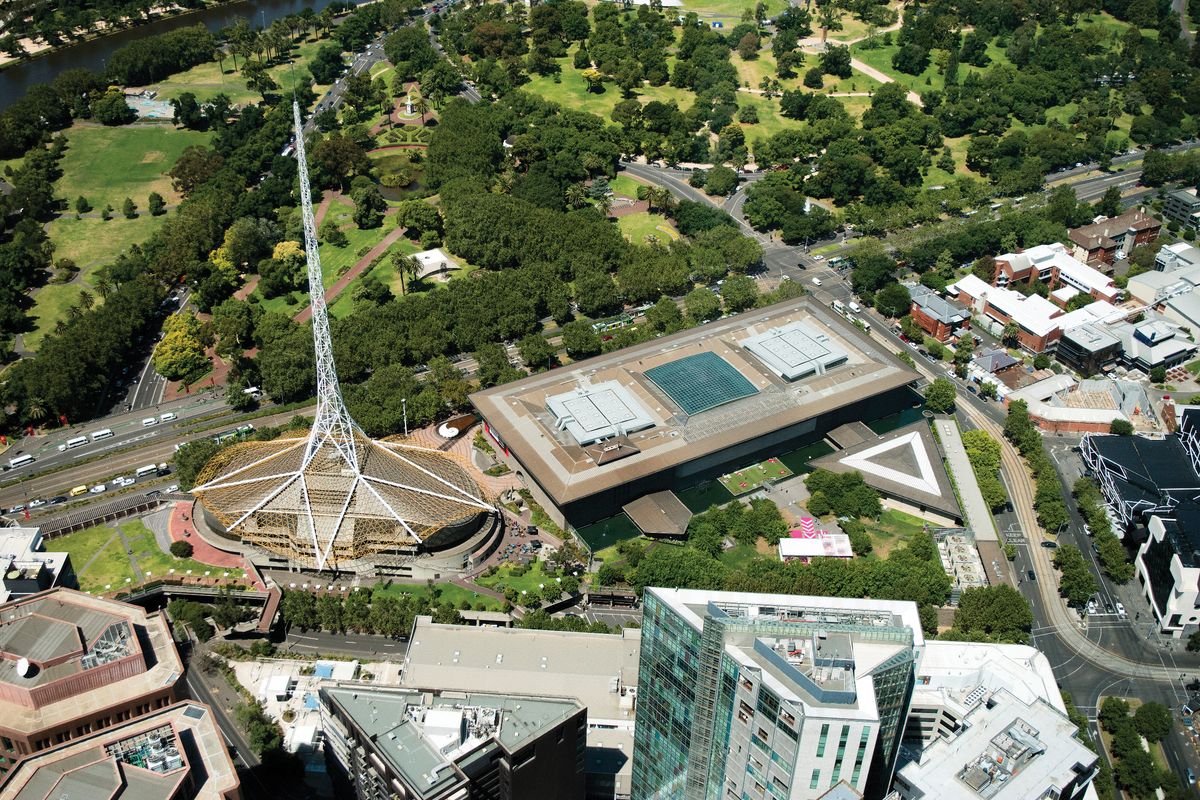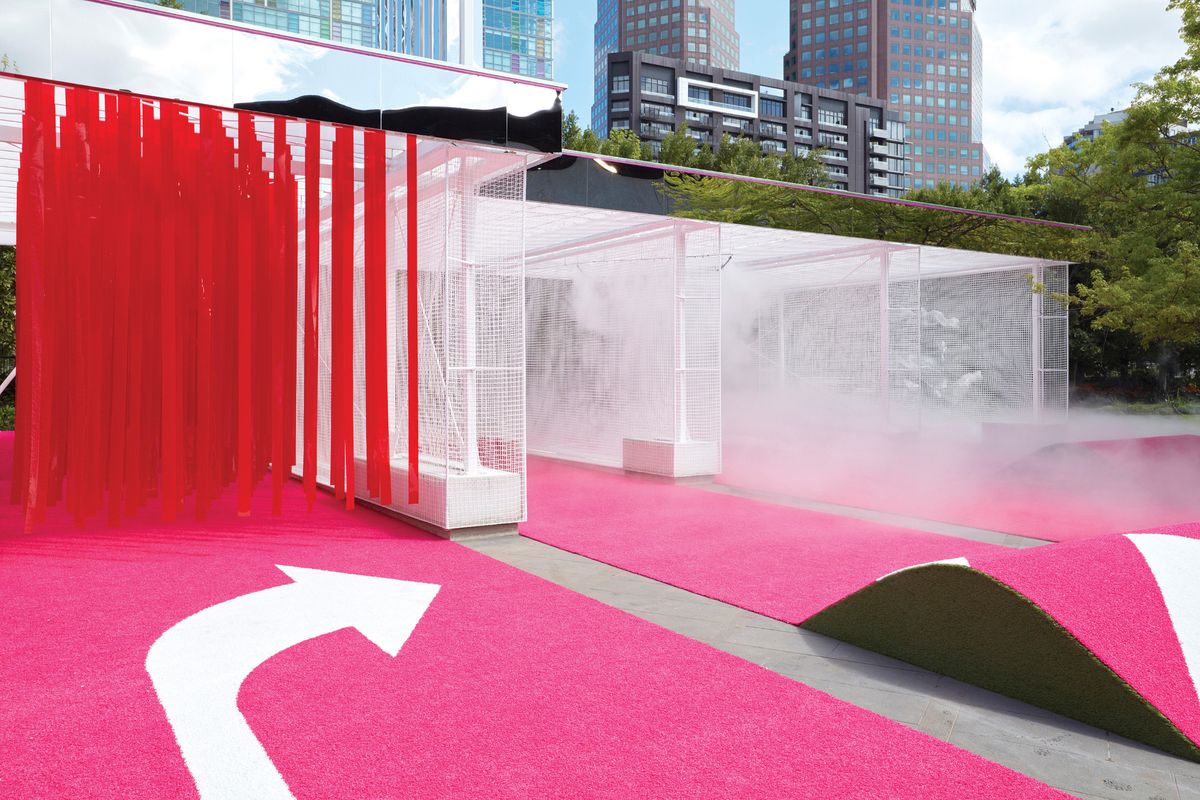Only on rare occasions did we get our car washed in one of those hulking suburban machines. My father usually filled the brown bucket with warm suds and one of us kids slopped it along the kerb. When we did go, it seemed like some strange and luxurious ritual and not just a whim or a treat. There was always an ominous stillness before the suburban contraption clunked into life and doused us in white velvet, whirligig brushes spinning and slapping. It was terrifying in its way but private, too, a dark and soapy ritual.
There’s a carwash out the back of the National Gallery of Victoria (NGV), insofar as the NGV Architecture Commission could ever be a carwash. It would be easy to call it a copy, but it’s not – it’s the skeuomorphic child of its parent, the carwash on Whitehorse Road, Blackburn, opposite First Choice Warehouse and Ellis Outdoor Living. It comes from somewhere. Don’t we all?
Haven’t you always wanted …?
Image: Sean Fennessy
The misty, white, mirrored, neon-pink pavilion is curiously titled Haven’t You Always Wanted …? and was designed by M@ Studio Architects. It is both familiar and deliberately strange. Something has happened in its move to the CBD – context has shifted its ideology; materials have become hazy and unreliable; memories and associations are made new.
I first see Haven’t You Always Wanted …? from Roy Grounds’s Great Hall, a long, tall, dark room with an iridescent ceiling – heavens above and us down here. Out in the garden, one of Henry Moore’s bronze women is draped out front of the carwash like someone’s girlfriend waiting while the car gets a treatment.
The pavilion is sited apart from the NGV by about the width of Whitehorse Road, as if, beneath the thin green landscape of the sculpture garden, there were another civic armature, remembered only in familiar scale and in well-acquainted proportions. It’s like the time Swanston Street was turfed over: a 1,100-square-metre lawn from La Trobe Street to Flinders Street, our clipped obsessions brought to the heart of the city. Now the hot-pink mock grass forms lanes, each leading into one of five washing bays. Red plastic drips from one and rope from another; the others are shrouded in mist, as if kids were playing with the high-pressure hoses.
The NGV Architecture Commission is sited in the Grollo Equiset Garden at the back of the National Gallery of Victoria.
Image: Peta Michaelides
The pink lanes have humps like huge speed bumps and road markings, as if these hieroglyphs of traffic management have finally had their victory over urbanism. From where I am standing, at the fringe of a pink carpet, the carwash looks like a temple. It’s something about the white, the regularity and proportions, and maybe it’s the mist as well. It sits oddly askew from the NGV, not parallel as you might expect in our flat grid city, but as if from the Panathenaic Way, at an angle to emphasize the form of the thing, not just as a billboard advertising itself but as a form in the city. The red plastic has a kind of bloody semblance, like Kensington Gore, corn syrup and food dye; too red, too luminous, too much. I recall Friedrich Nietzsche said something about temples having an “atmosphere of inexhaustible meaningfulness” about them “like a magic veil … the basic feeling of uncanny sublimity, of sanctification by magic or the gods’ nearness … the dread [that] was the prerequisite everywhere.”1
Looking back at Henry Moore’s Draped Seated Woman , she seems like a lonely goddess down off her pedestal, resting her feet.
Temples were never really just white but were drenched in blood, stained and spattered.
The typology of the suburban carwash has been adopted and transformed.
Image: Peter Bennetts
Symbolically, too – all bone triglyphs and dripping guttae.2 Generations of architects faithfully handed down the tropes and forms of classicism even after all sacrificial meanings had been replaced by a vague sense of piety; they had atrophied into a pile of dry bones.
Haven’t You Always Wanted …? is stripped of all that old order. Its bones are not marble but proprietary steel sections and clubfooted foundations. The fascia, if this were a temple, would have been ornamented but here we have polished stainless steel and we only see our world mirrored: leaves, sky, a bit of Grounds’s NGV, all chevron glass and bluestone wall. Wasn’t that the point of ornament, anyway, back when they all knew what it meant? Wasn’t it the ornament that told us what it was all about?
There is a local lineage here through the work and thinking of Edmund and Corrigan and ARM Architecture, practices that tested local conditions, sought out the lost and the esoteric, made a new architecture from it. As a profession we have forgotten the suburbs. We have become ambivalent at best and apathetic at worst about the swathes of land that circle the urbane civic centres of our most liveable cities. We’ve wrinkled our noses and scoffed, even if secretly we love those places as the places we are from. Haven’t You Always Wanted …? is an unexpected jeremiad prophesying to our ambivalence and snoozy smugness. It reminds us that suburban roadside buildings have a civic dimension and expression of their own.
Netted walls and hanging ropes invite visitors to participate and engage with the pavilion.
Image: Peter Bennetts
There’s a right-turn arrow in my pink lane, turning me away from the gristly plastic, discouraging entry. Looked at obliquely, the walls now dissolve, shivering a little, becoming cricket nets, like the kind that stood at the edge of every suburban oval or the more elegant indoor kind. Beautifully white, they would billow satisfyingly when you pulled a shot past imaginary square leg.
The gridded net could almost be an apparatus for seeing the world, all things neatly partitioned. I think of Albrecht Dürer’s etching of the draftsman winking through his apparatus, transposing the incongruous, foreshortened and uncomfortably recumbent woman. But here the grid is compounded; the layered nets scatter perspective. Is this what a fly sees? The privileged draftsman’s armature is now uncertain, multiplied and shifting, frustrating analysis. Everything a cloud, a moiré mist.
Ludwig Wittgenstein remarked sardonically that “You can’t build clouds. And that’s why the future you dream of never comes true.”3
Haven’t You Always Wanted …? is a cloud, literally pneumatic, perhaps incontinent with ghostly spray. There are kids here now, dashing through the clouds, little cherubs all. The pavilion has no apparent centre – we dance restlessly around it, looking for that place to pause. The pavilion as a contemporary type is always looking for use, for deliberate activation, so we get a proliferation of jazz soirees, readings, talks and soapboxing. Without the strictures of enclosure and accommodation, pavilions are too often self-conscious, awkward and provisional. Maybe the carwash is a perfect pavilion typology – only ever designed for passing through.
It’s the end of the wash cycle, back in the red plastic chamber after everything has stopped spinning and the car is still. There’s a kind of dome suggested by the cut strips of plastic, not apparent from anywhere else, like the cella at a temple’s centre, where gods lived. For a brief moment, I’m at the centre of everything. I take a selfie.
1. Friedrich Nietzsche, Aphorism 218, Human, All Too Human: A Book for Free Spirits , quoted in George Hersey, The Lost Meaning of Classical Architecture (Cambridge, Massachusetts: The MIT Press, 1988), 44.
2. George Hersey, The Lost Meaning of Classical Architecture , 31.
3. Georg Henrik von Wright (ed), translated by Peter Winch, Culture and Value (Oxford: Blackwell Publishers, 1998), 41.
Credits
- Project
- Haven't you always wanted…?
- Architect
-
M@ Studio Architects
- Project Team
- Dean Boothroyd, Vivian Mitsogianni, Mark Jacques, Kerry Kounnapis, Thomas Sheehan, Leona Dusanovic, Luke Tuckman, Karla Martinez, Cameron Newnham
- Consultants
-
Engineer
Arup
Lighting design Stephen Hennessy Art and Design
Netting installation Oxley Nets
Visualization and design research d_Lab RMIT
- Site Details
-
Location
Melbourne,
Vic,
Australia
Site type Urban
- Project Details
-
Status
Built
Completion date 2016
Category Public / cultural
Type Temporary
Source
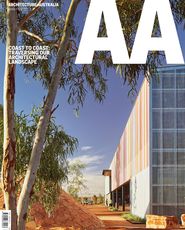
Project
Published online: 15 Mar 2017
Words:
Mark Raggatt
Images:
Peta Michaelides,
Peter Bennetts,
Sean Fennessy
Issue
Architecture Australia, January 2017

