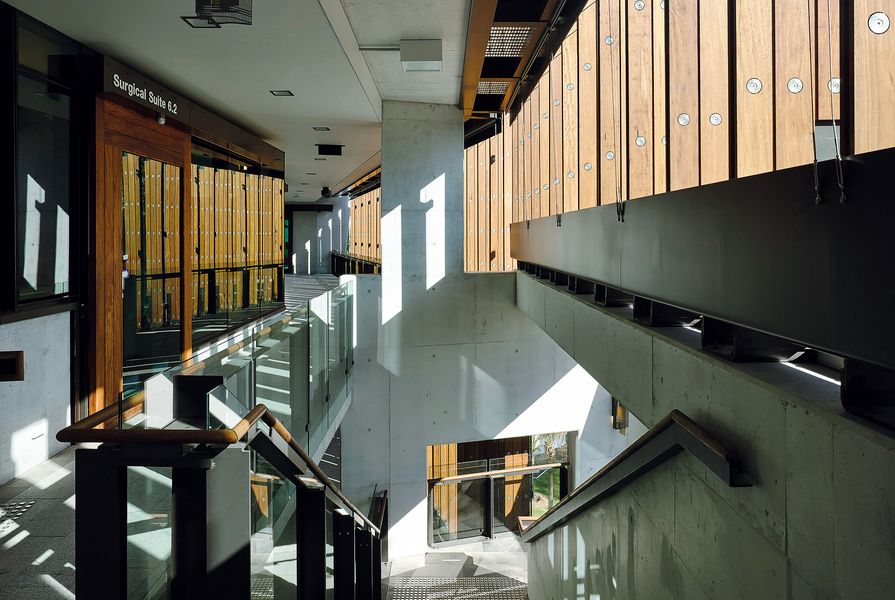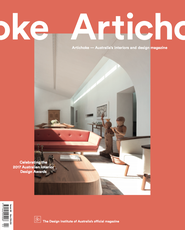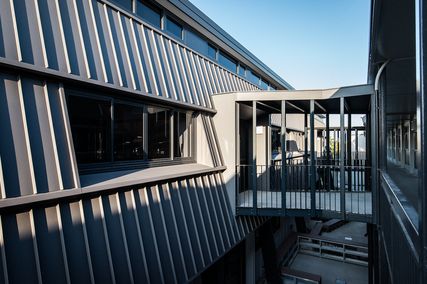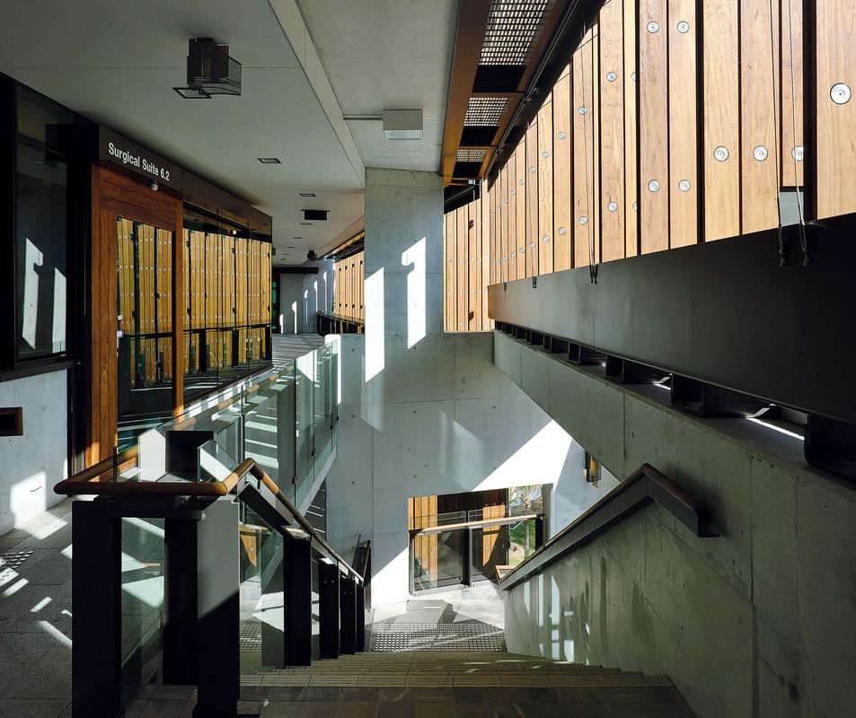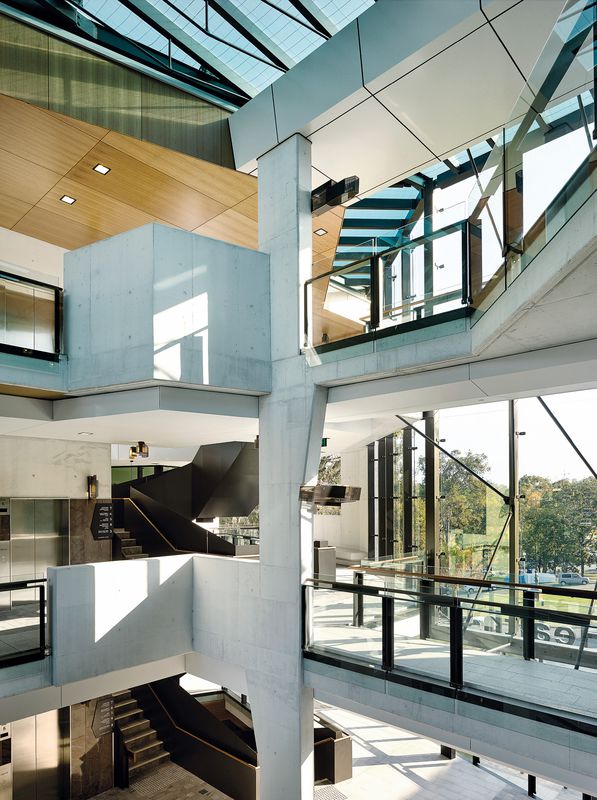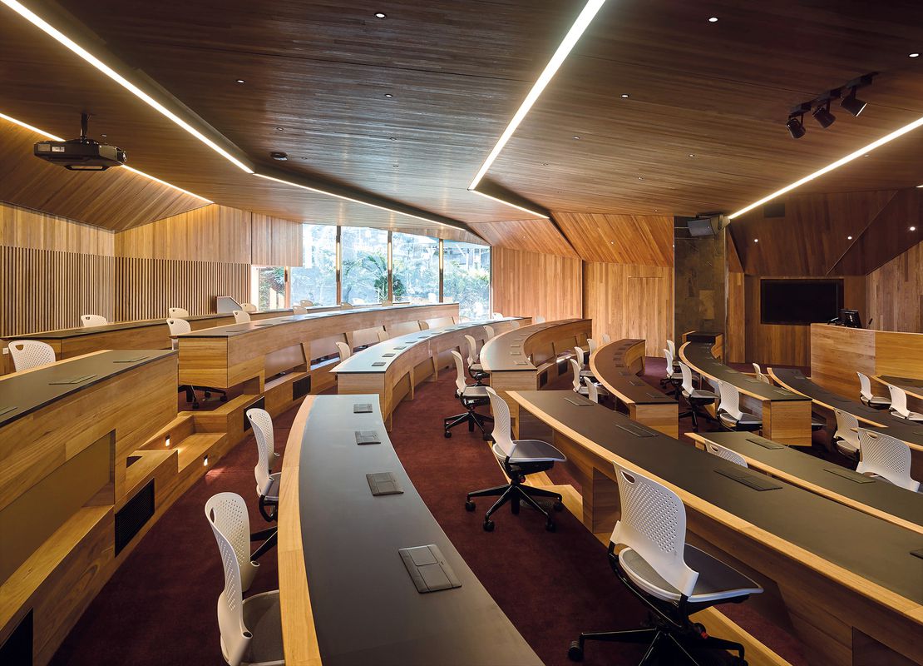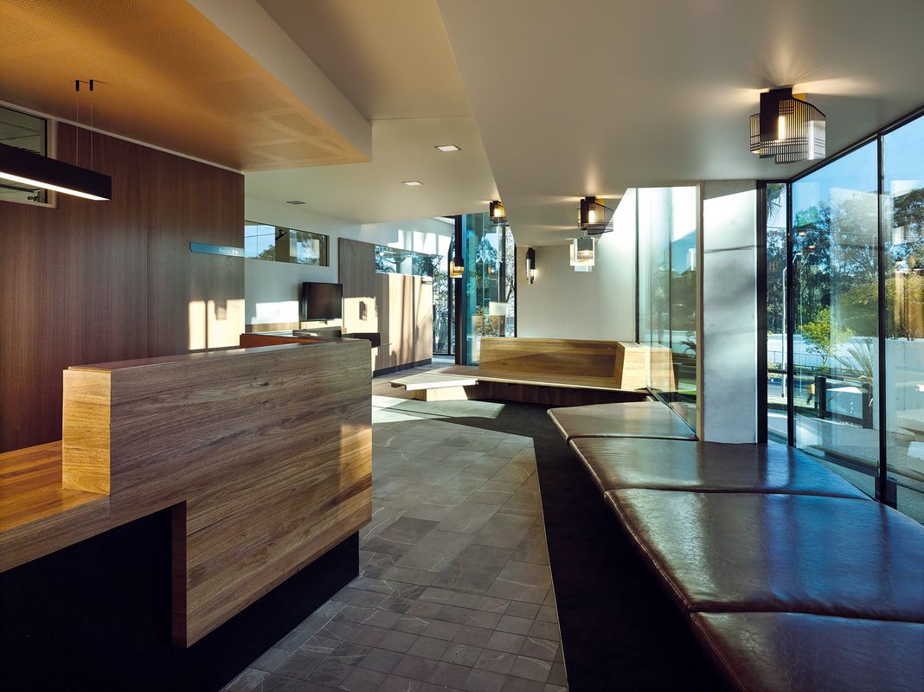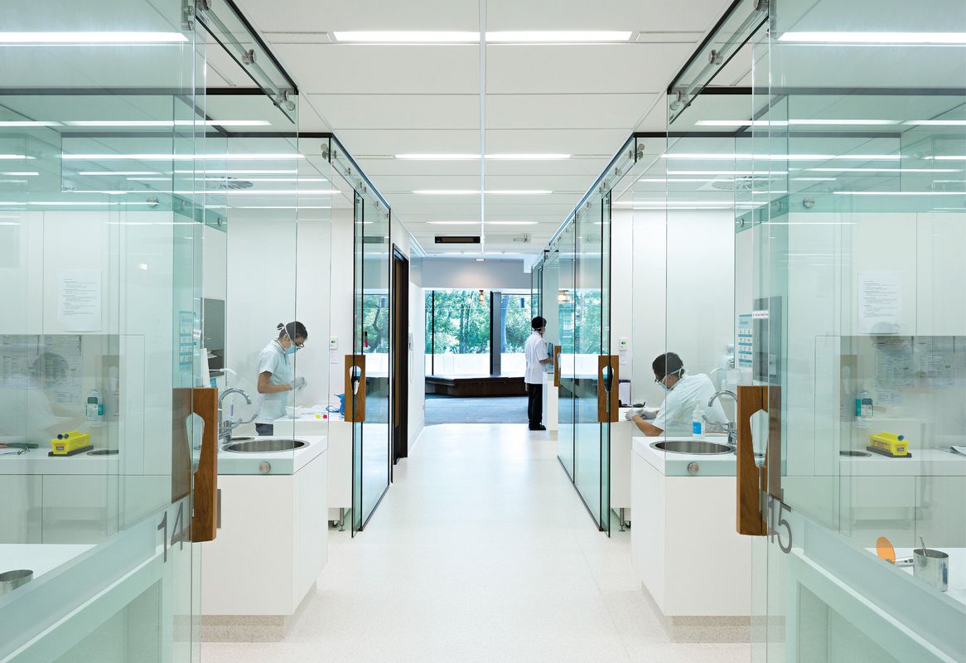Jury comment
The University of Queensland Oral Health Centre is humanistic interior design at its very best. As the largest public dentist in the southern hemisphere, its environmentally sustainable design features are excellent – it has solar power, on-site water treatment and reclaimed building materials and, particularly significant for a structure of this scale, it is 30 percent naturally ventilated. But what most impressed the jury is the project’s clearly applied holistic design approach that prioritizes social sustainability and wellness.
This project was designed to have a positive impact on people and reduce the anxiety and fear they feel when going to the dentist. The treatment rooms are smaller and function on a human scale, providing comfort and reassurance. The plan intelligently consolidates dental laboratories in the centre, allowing the surrounding shared spaces to connect with the outside. This connection is strong and deliberate to welcome in plenty of natural light and ventilation, debunking the “stuffy” health centre stereotype. The resulting sense of tranquillity successfully deinstitution- alizes the project, making for a happier dentist–patient relationship.
Design statement
The largest and most comprehensive oral health facility in the southern hemisphere, the University of Queensland’s (UQ) Oral Health Centre responds to site and brief with intelligence and sensitivity. UQ Oral Health Centre was designed to enliven and clarify an existing campus. The interior spaces of the centre are designed to humanize the often traumatic experience of visiting the dentist and to stimulate creative thinking and social interaction between students and staff of allied disciplines. Cox Architecture sought to engage the building’s internal spaces with the external environment, including the circulation and waiting spaces, auditorium, study spaces, teaching/research laboratories and public treatment clinics. By designing economical bespoke components, the building was delivered on budget. Thirty percent of this 30,000-square-metre building’s interior spaces are naturally ventilated.
Read the project review of UQ Oral Health Centre by John de Manincor.
The Sustainability Advancement award is supported by Forbo Flooring Systems. The Australian Interior Design Awards are presented by the Design Institute of Australia and Artichoke magazine. For more images of this project, see the Australian Interior Design Awards gallery.

