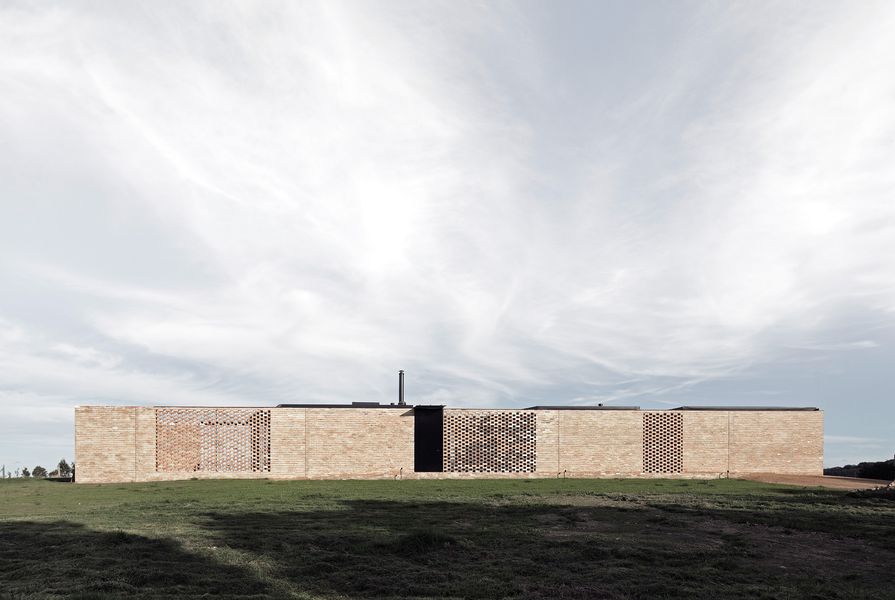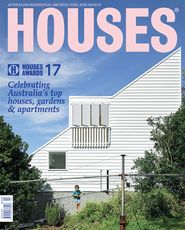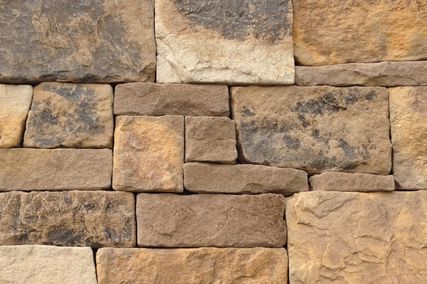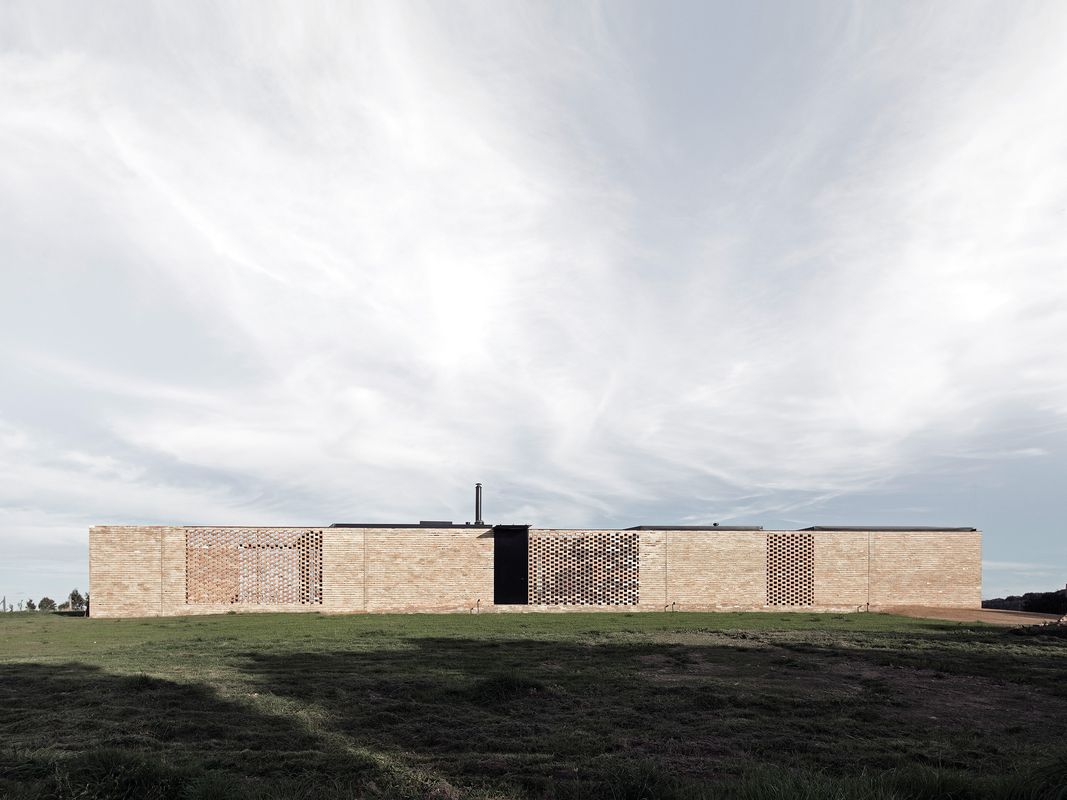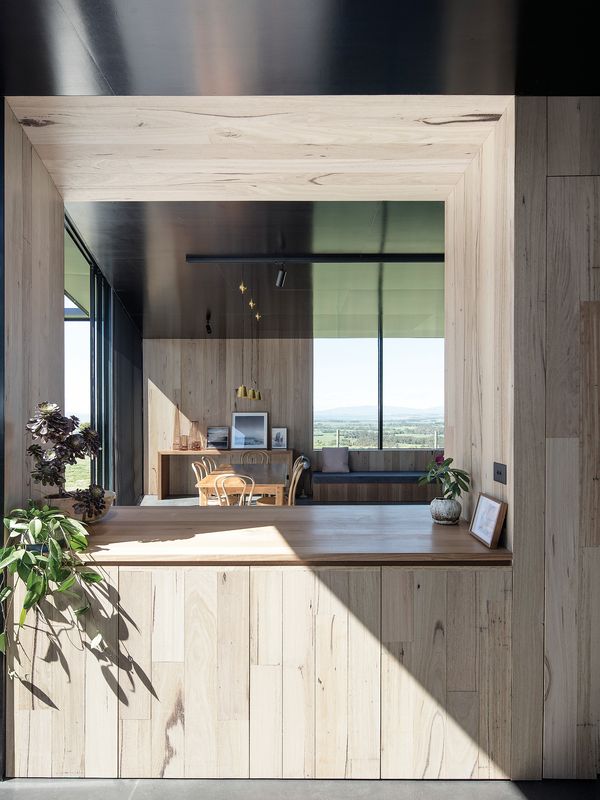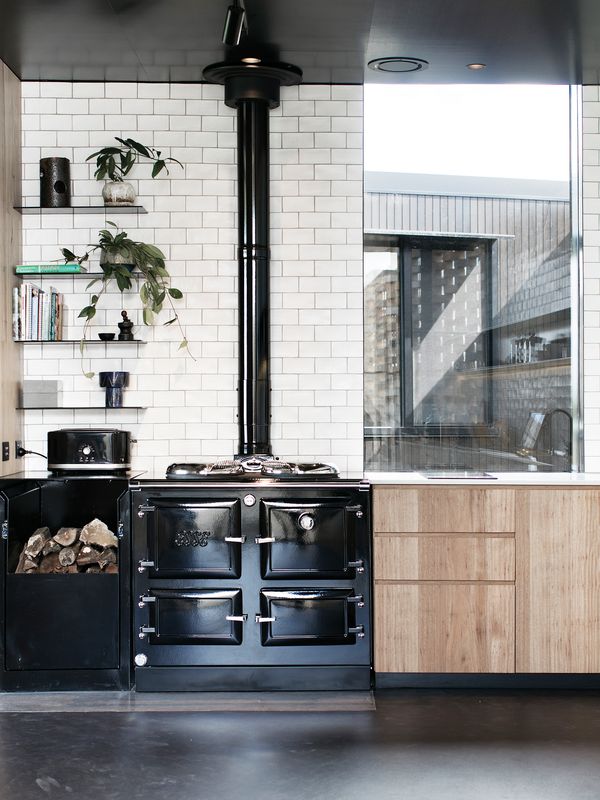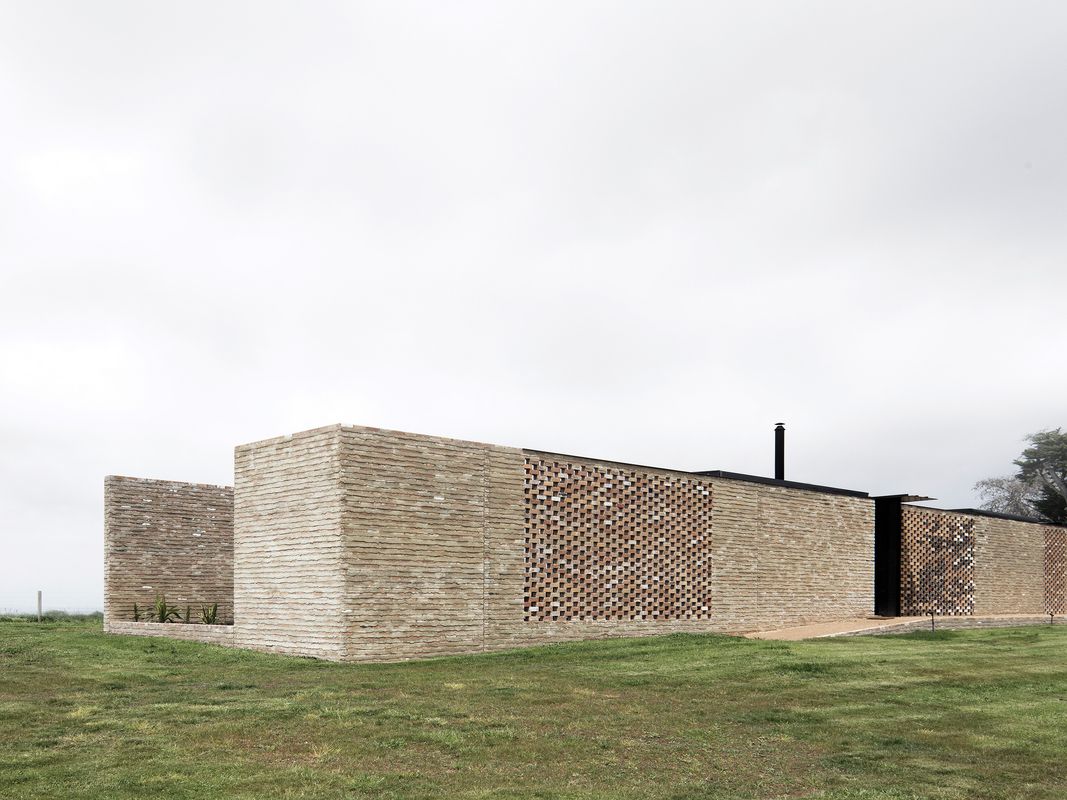Jury comment
When working in remote locations, designing sustainably is almost unavoidable. Adding to this, the clients of the Fish Creek House are committed to a lifestyle that has low environmental impact, and this was the starting point of their brief to Edition Office.
The new home responds to the harsh climatic conditions of Victoria’s Gippsland region. Orientated along a north–south axis, the long recycled-brick western wall “hugs” three pavilions and shields them from the main road, western sun and strong winds. In parts, this wall is broken down into hit-and-miss breezeway walls to allow for deep cross-ventilation.
The breaking down of the plan into pavilions allows northern light to penetrate deep into the home via a series of courtyards. This also allows the concrete slab to be passively heated. To avoid using excess energy, the guest bedrooms in the southernmost pavilions can be closed off from the rest of the house when not in use.
The slab is hydronically heated via the kitchen’s wood-fired oven/stove, which also boosts the home’s solar hot-water system. Rainwater is caught and stored on site, all waste is treated on site with a worm farm composting system, all materials specified are low-VOC, and a 7 kW solar photovoltaic system is incorporated into the roof of the shed to supply the house with on-site power.
See full image galleries of all the winning and shortlisted projects here.
Award for Sustainability is supported by Cement Concrete and Aggregates Australia.
Read Katelin Butler’s review of Fish Creek House here.
Products and materials
- Roofing
- Lysaght Klip-Lok in Colorbond ‘Night Sky’; custom steel plate awnings in black enamel paint.
- External walls
- Recycled B-grade bricks in custom dragged mortar finish; silvertop ash shiplapped cladding from Precise Timber Innovations in Teknos Aqua Primer ‘Ebony’ and Intergrain UltraDeck ‘Ebony’.
- Internal walls
- Gyprock plasterboard in Dulux ‘Whisper White’; Maxi Plywood black film-faced birch ply ceilings; silvertop lining boards from Precise Timber Innovations in Cabots ‘Beach House Grey’ (half tint) and Intergrain clear matt finish.
- Windows and doors
- Capral Flushline double-glazed windows and doors; Aneeta Clearstep sashless double-glazed windows; custom steel-framed windows and skylights.
- Flooring
- Custom concrete mixed with black oxide and in Rockstar Concrete Seal; Feltex Carpets Stefano wool carpet in ‘Shale’; Forbo Flooring Systems marmoleum in ‘Black Hole’; silvertop ash boards from Precise Timber Innovations in Cabots ‘Beach House Grey’ (half tint) and Intergrain clear matt finish.
- Lighting
- Bramah pendant from Living Edge; Bellevue AJ4 wall lamp from Great Dane; Masson for Light Gemini track lighting; ISM Basics rounded wall light.
- Kitchen
- Esse 900CH wood-fired cooker (also for hydronic heating); Fisher and Paykel induction cooktop and DishDrawer; Franke Neptune Plus sink; Phoenix Vivid Slimline mixer in matt black; Sierra Reverse Osmosis System water purifier; Electrolux integrated fridge; Caesarstone benchtops in ‘Alpine Mist’; custom steel shelves in black enamel paint; blackbutt shelves; Briggs Veneers blackbutt veneer; silvertop ash lining boards from Precise Timber Innovation, in Cabots ‘Beach House Grey’ (half tint) and Intergrain clear matt finish; Bespoke Tile and Stone Devonshire matt white ceramic tiles.
- Bathroom
- Roca Virginia freestanding bath; Vitra Water Jewels basin; Catalano Zero 50 basin; Rogerseller Strap Paper Holder; custom towel rail; Astra Walker Icon tapware; Prague Black Matt tiles; Ceramica Vogue matt white ceramic wall tiles; blackbutt vanity benchtop in Osmo Wood Protector finish; custom robe hooks by Interia.
- Heating and cooling
- Stovax View 8 wood-fired heater.
- External elements
- Silvertop ash decking from Precise Timber Innovations; recycled B-grade brick paving.
- Other
- Spacecraft cushions; Tait Tidal chairs and table; recycled B-grade brick paving.
Credits
- Project
- Fish Creek House
- Architect
- Edition Office
Vic, Australia
- Project Team
- Aaron Roberts, Kim Bridgland
- Consultants
-
Builder
Trease Builders
Energy assessment Sustainability House
Engineer Deery Engineering
- Site Details
-
Location
Gippsland,
Vic,
Australia
Site area 8600 m2
Building area 294 m2
- Project Details
-
Status
Built
Completion date 2015
Design, documentation 22 months
Construction 15 months
Category Residential
Type New houses

