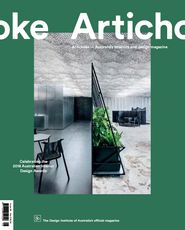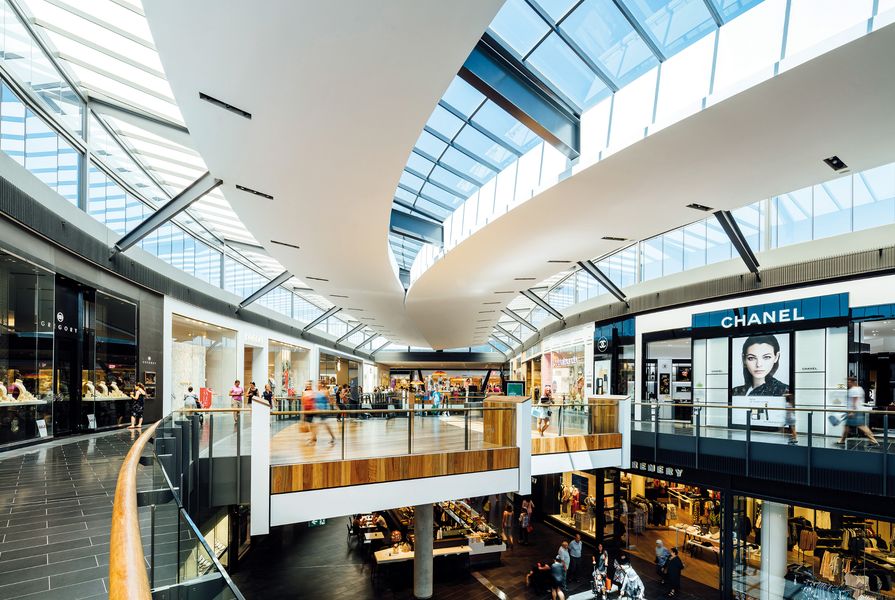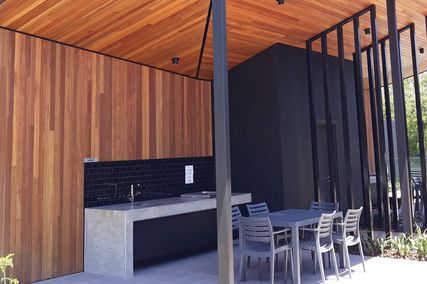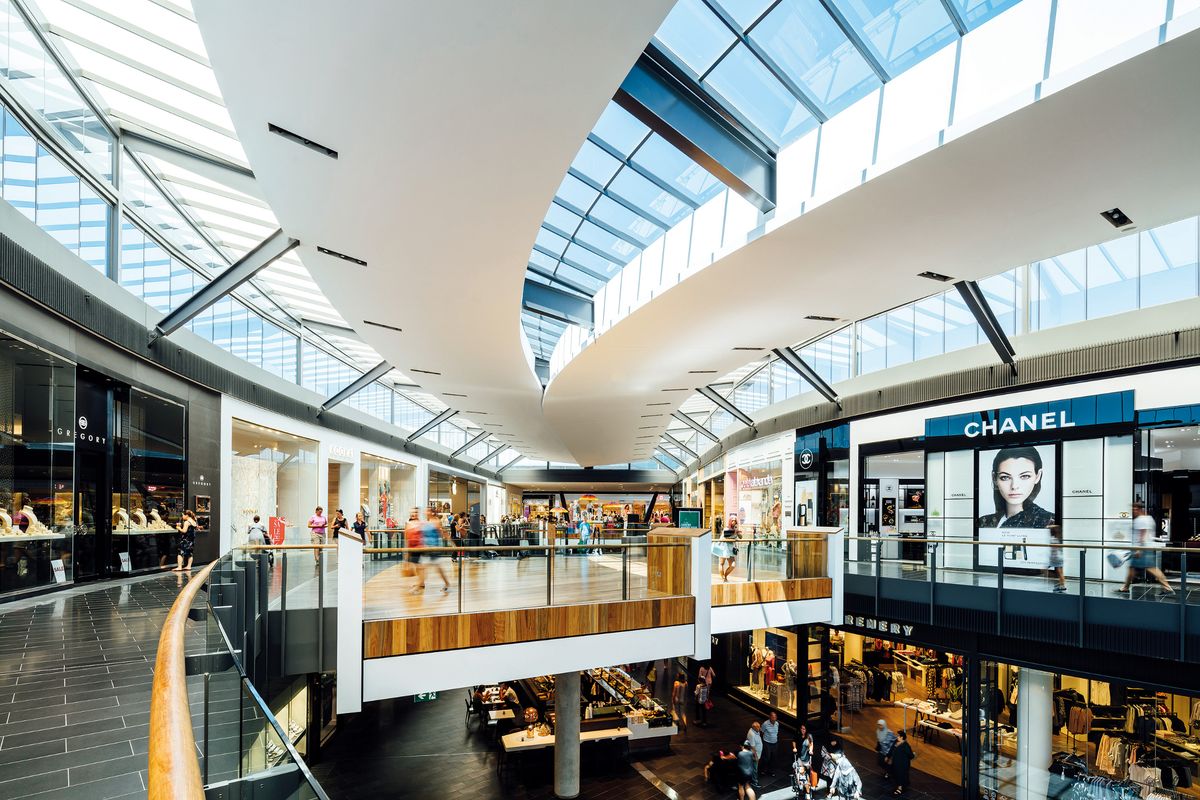Jury statement
If you can order everything you need online, why would you go to the trouble of visiting a shop?
The world of retailing is in turmoil. The retailer’s definition of “destination” shopping has to go up a notch. When the GPT Group created the brief for the 30,000-square-metre expansion of this massive regional centre, the client team saw the need for fresh thinking about the quality of the shopper experience.
GPT’s strategy was to combine city infrastructure and the placemaking playbook. The Grimshaw design team recalled its surprise at being asked to take on the commission. The original design of Highpoint belongs to an overseas retail model – the centre as a tall white atrium flooded with natural light. Long runs of shopfronts are punctuated with nodes and escalators, but the spatial experience is still largely unvaried from end to end.
The new north-east development at Highpoint stands apart from the rest of the centre. The new precinct plays with light levels across the spectrum – from the compressed, muted threshold at the connection to the existing mall, to the translucent roof light sweeping down to the new entry forecourt. Spatial sequences provide a sense of the unexpected around the corner.
Three new precincts have developed distinct stories around their markets to make sure their retailers succeed. Global fashion and lifestyle flagships don’t want to dilute the CBD ambience in suburban centres. The crescent-shaped mall mediates the transition to the new, ecologically sensitive precinct with its ambient air and fresh produce. The market hall is airy and well lit, but also full of timber and character.
Like the online strategists who manipulate our attention, good retailers know that the more frequent the shopper contact – and the longer they stay – the better the sales. For the visitor this requires considerate and thoughtful design. An outstanding parents’ room means that you don’t have to go home to breastfeed a baby while you distract a preschooler with interactive screens. There are plenty of places to wait comfortably if tolerance for your partner’s shopping is running low. You know that you’ll be able to get in and out quickly to prepare dinner. Highpoint manages all this and then gives Maribyrnong families a deckchair in the sun next to running water, coffee and an adventure playground. Top that, Amazon!
Design statement
The North East Precinct Development at Highpoint Shopping Centre provides Melbourne’s west a premium retail, food and experiential offer through aspirational and sustainable design. With market-leading concepts to create a sense of place, the expansion delivered a modern retail centre that has established Highpoint as a leading destination outside the CBD.
The expansion at Highpoint creates a shift for Melbourne’s west, with a retail and food experience that recognizes the transformation of the region. This impact was guided by an elegant and aspirational design concept, inspired by the west’s diversity. With clear legibility in form, structure and materials, the design creates a series of unique spaces that reflect the different programs of the centre.
Since its opening, the precinct has continued to perform well and attract internationally leading retailers, with Uniqlo and Sephora opening in the centre in 2017. The expansion has also contributed to the centre’s role as a dominant regional centre in its market. Reflective of the impact of the development and its contribution to the positioning of Highpoint, the centre’s value has increased from $246.7 million in 2012 to over $2 billion in 2018.
From a design perspective, the community sought an outcome where Highpoint reflected the surrounding environment and the creative and resilient spirit of the west. In response, the malls feature natural materials and exposed beams that celebrate the site’s history as a quarry with the use of bluestone in the floors and furniture. The eco-spine roof structure was inspired by the ebb and flow of the nearby Maribyrnong River. This transparent roof, designed to let in natural light and fresh air, flows throughout the mall before opening up to a grand new entrance and public space. In contrast, the fresh food precinct comprises two simple spaces to reference the functional aesthetic of traditional food markets in the west.
Design practice
Grimshaw in association with The Buchan Group
Masterplanner: Civitas
Construction Partner: Probuild
Read the project review of Highpoint Shopping Centre.
The Australian Interior Design Awards are presented by the Design Institute of Australia and Artichoke magazine. For more images of this project, see the Australian Interior Design Awards gallery.
Source

Award
Published online: 25 May 2018
Images:
Cam Conwell,
Michael Kai,
Peter Bennetts
Issue
Artichoke, June 2018






















