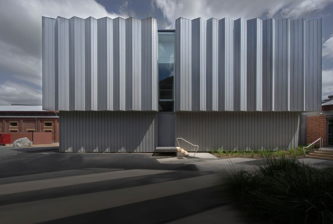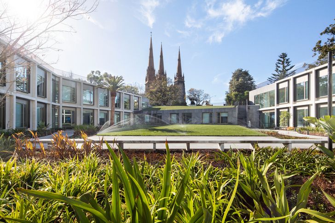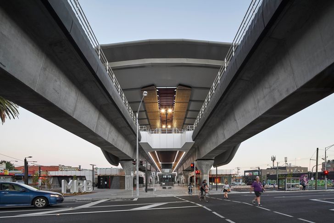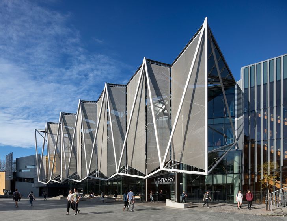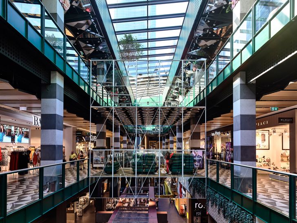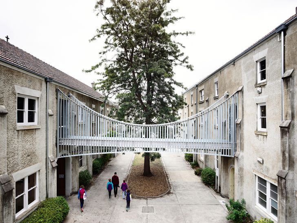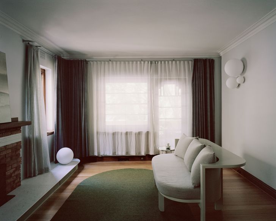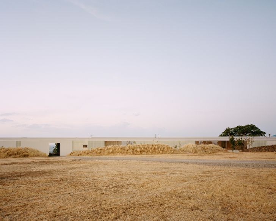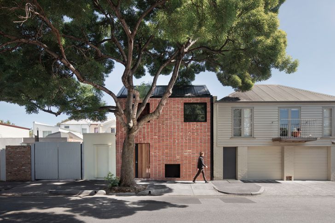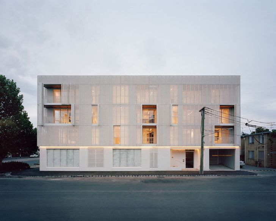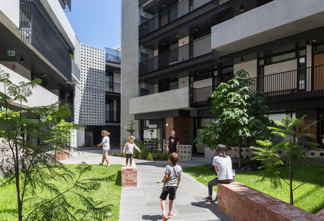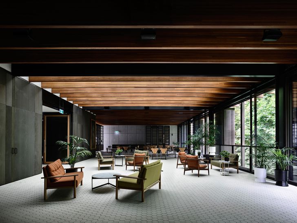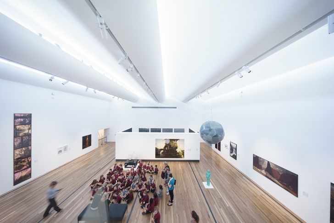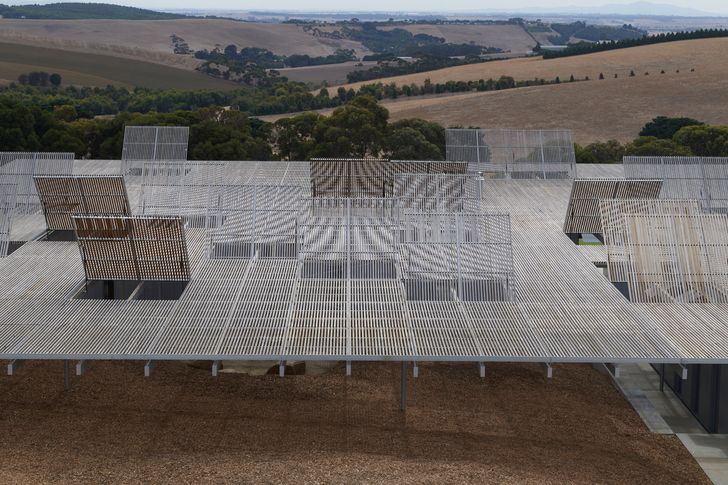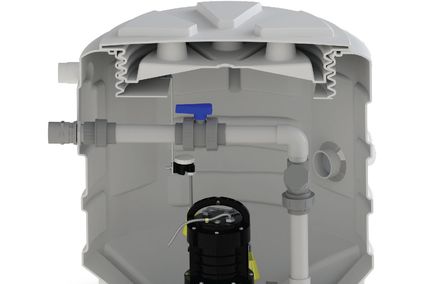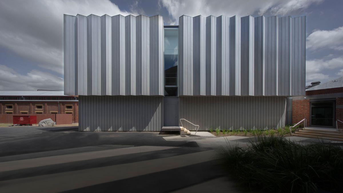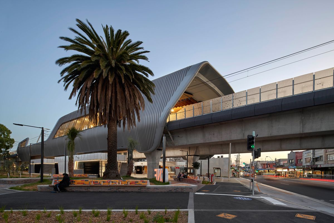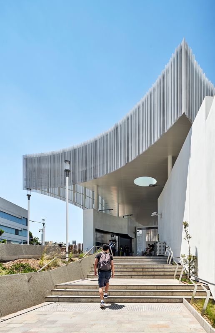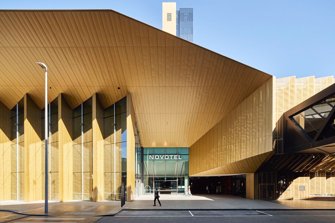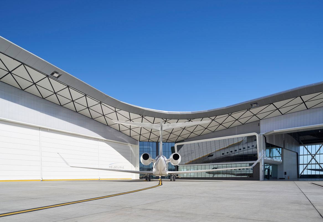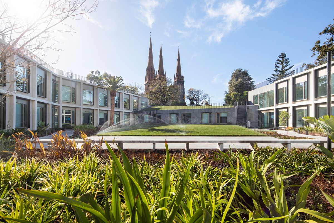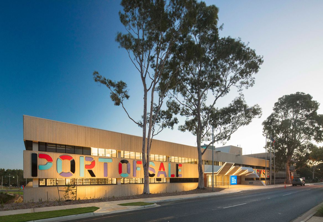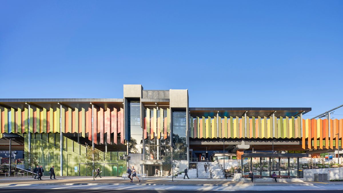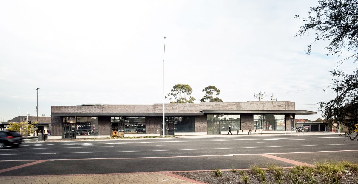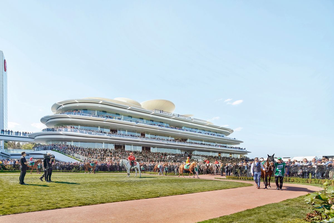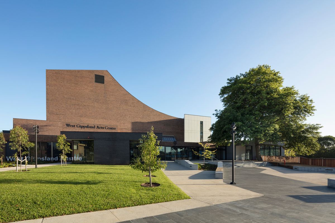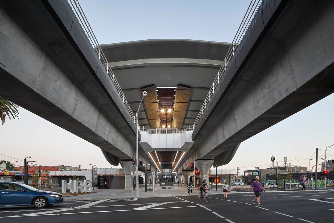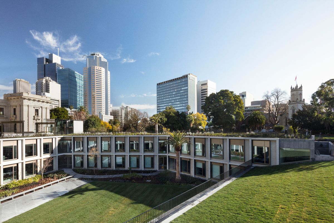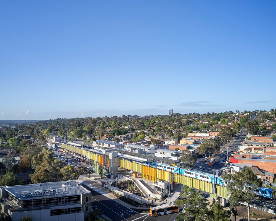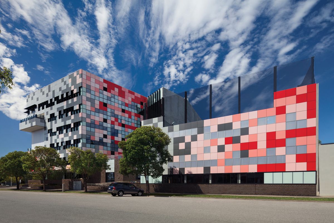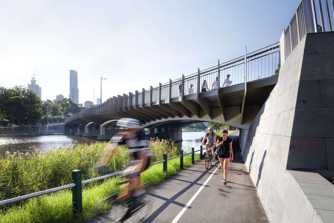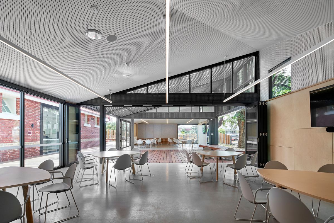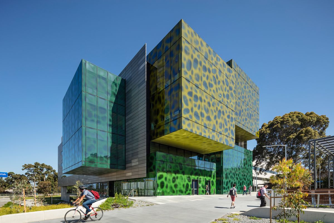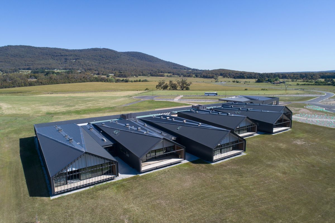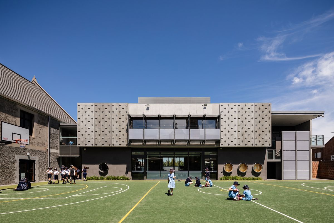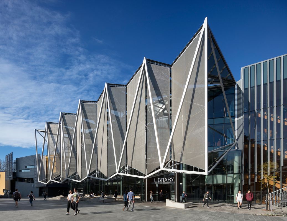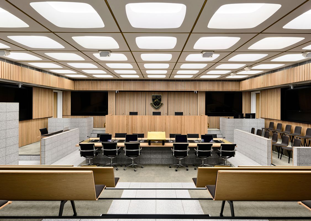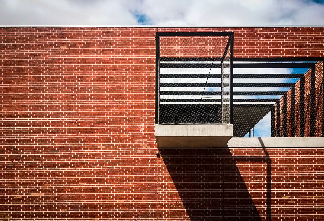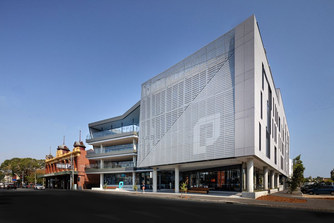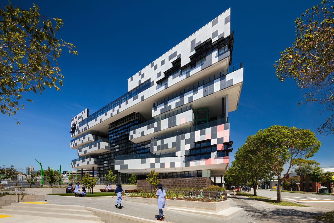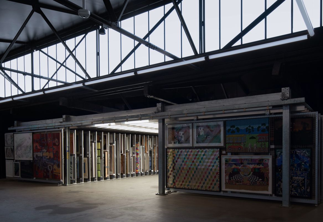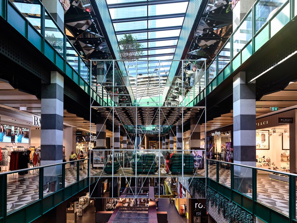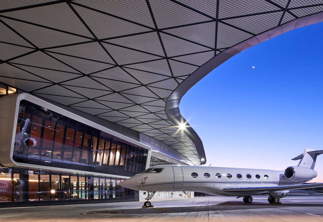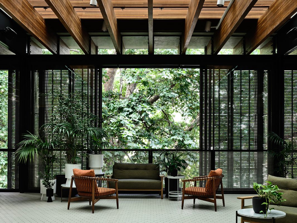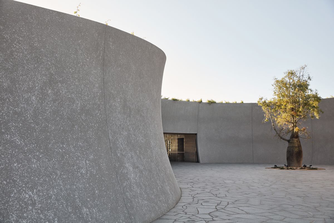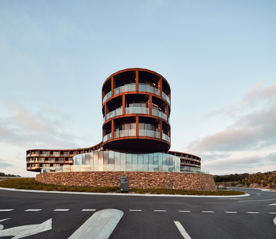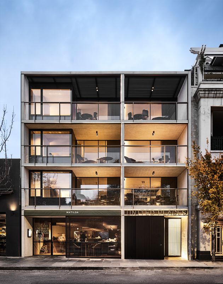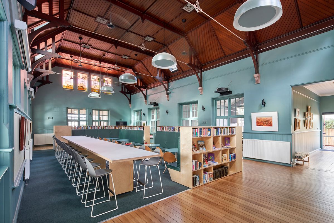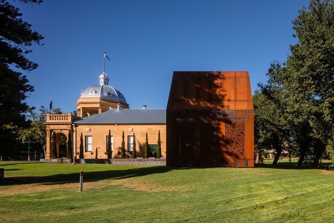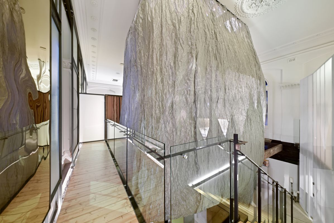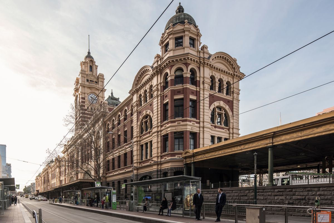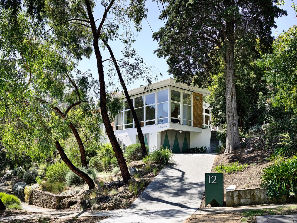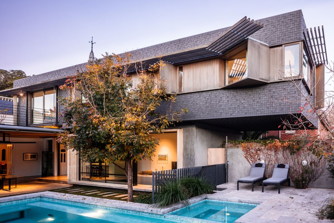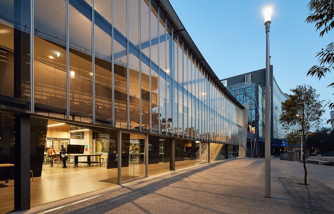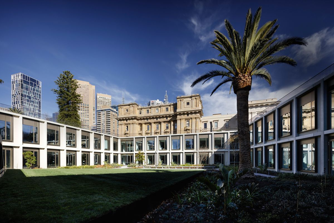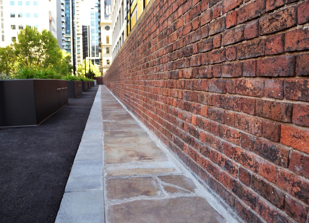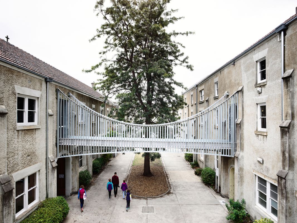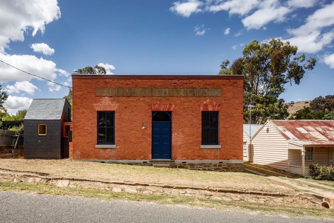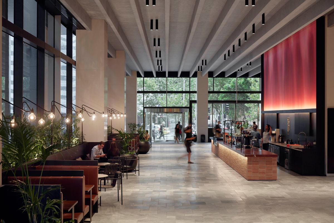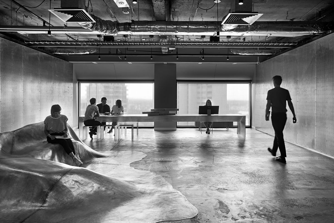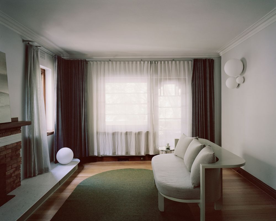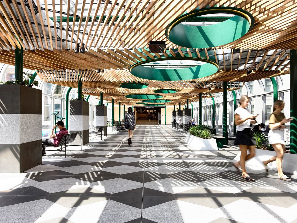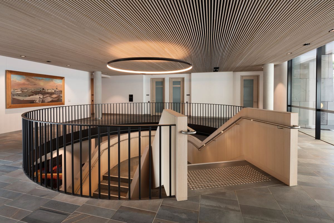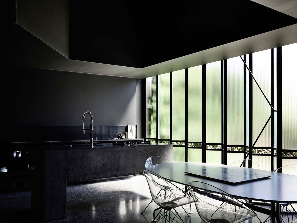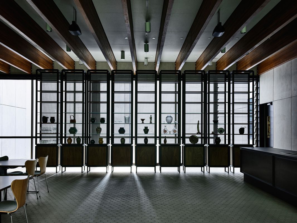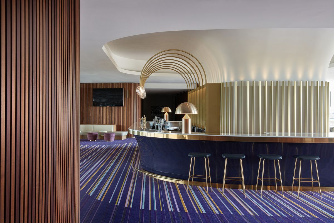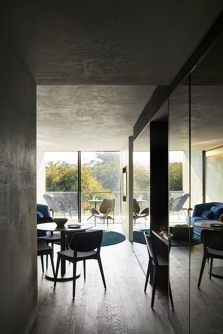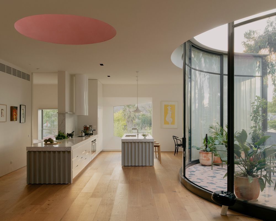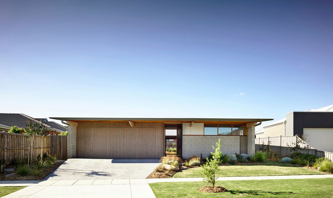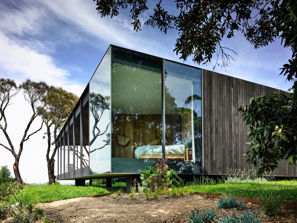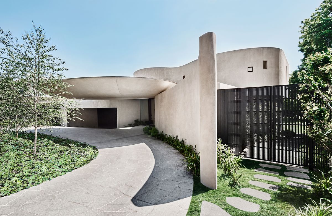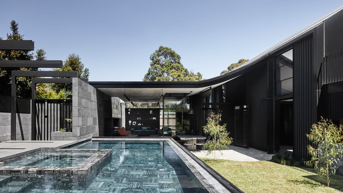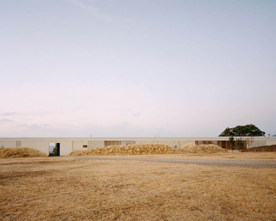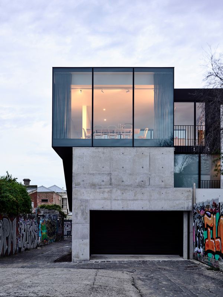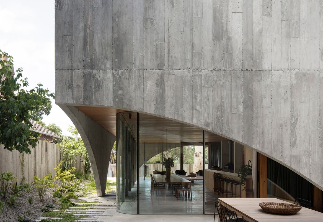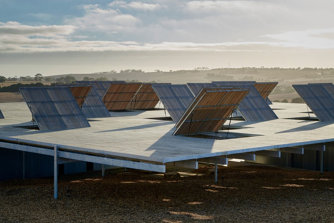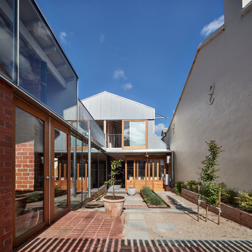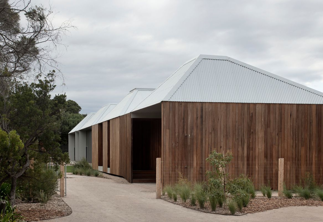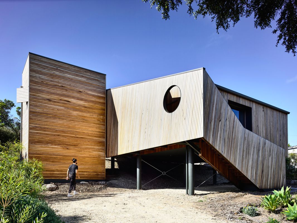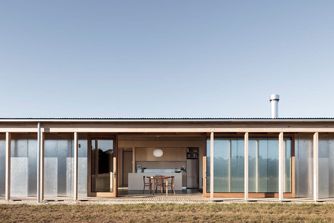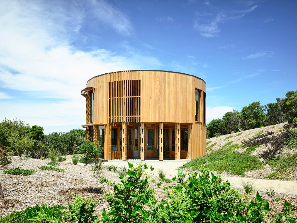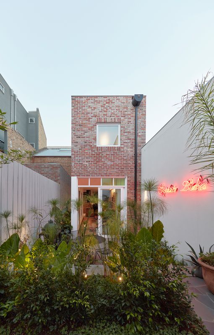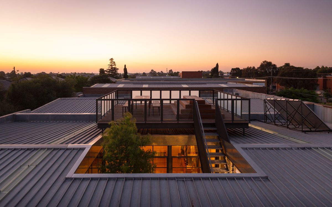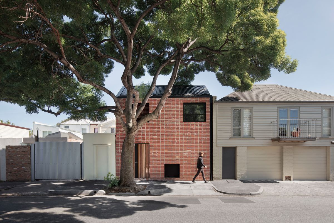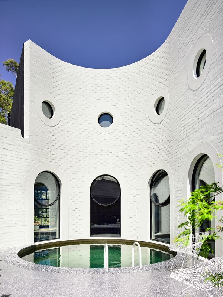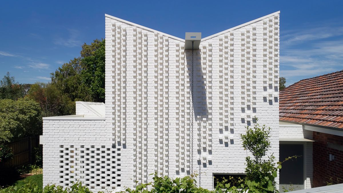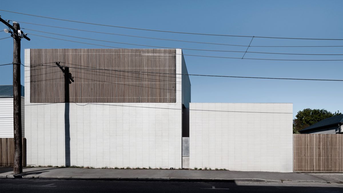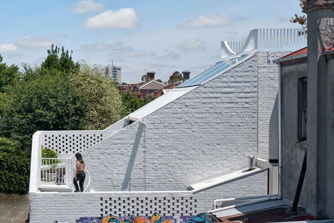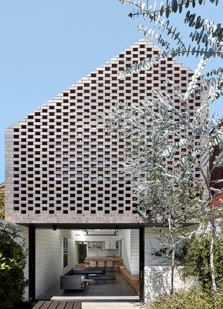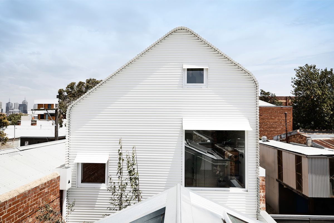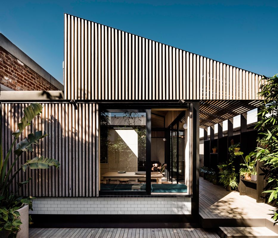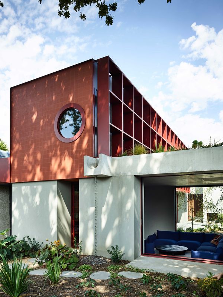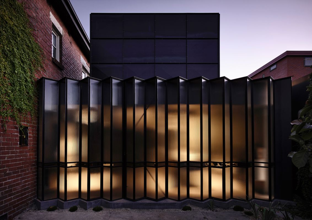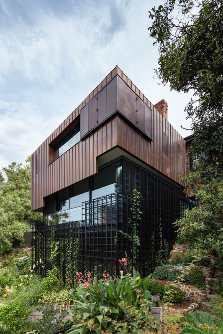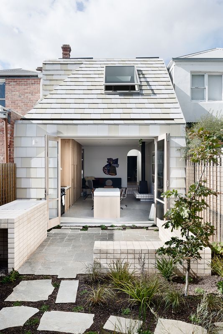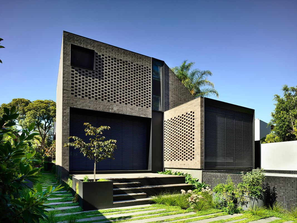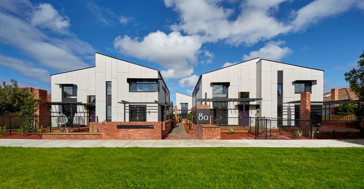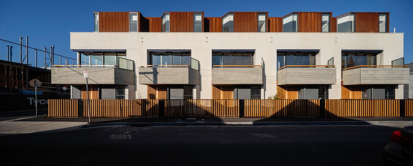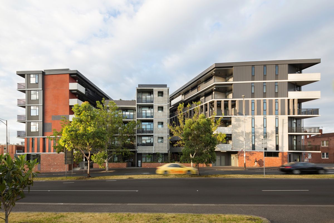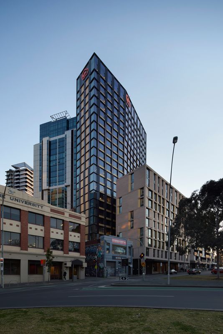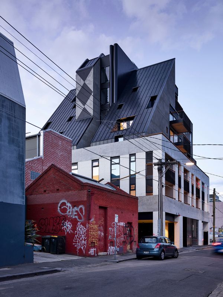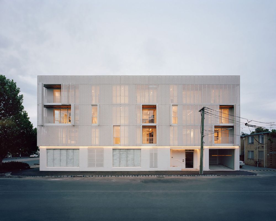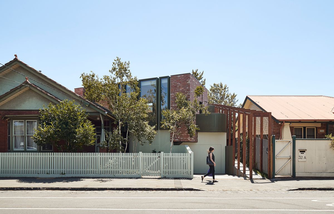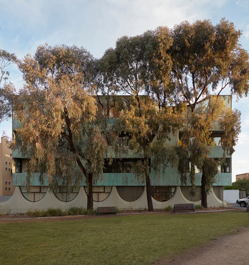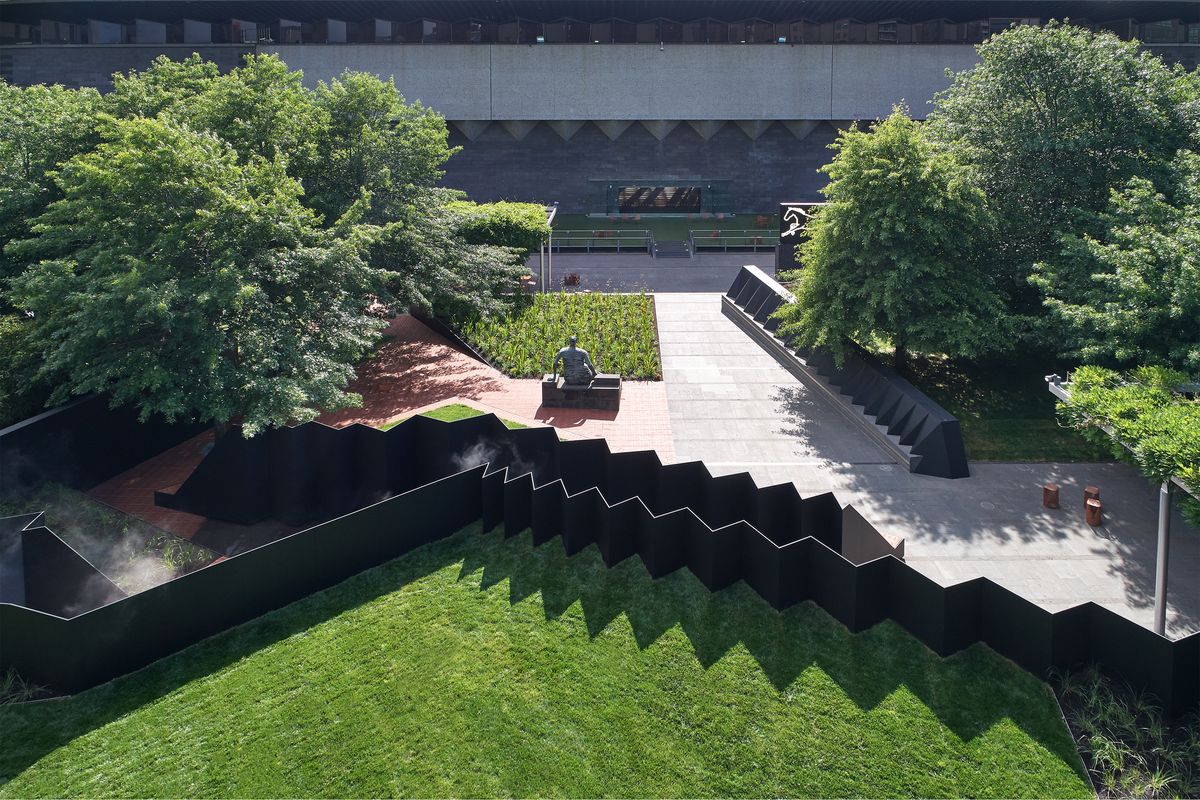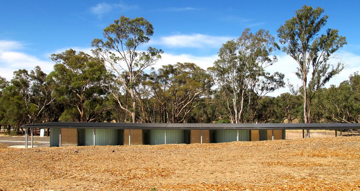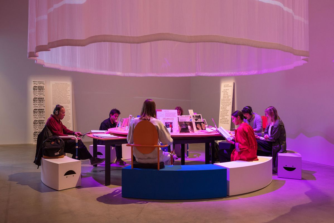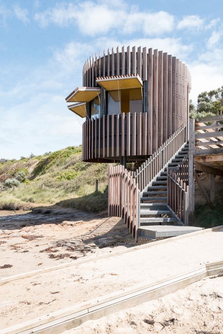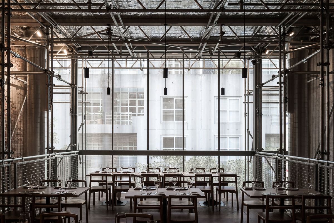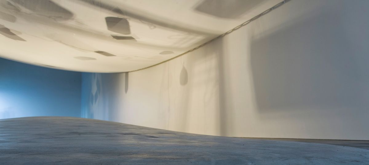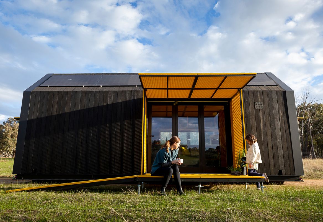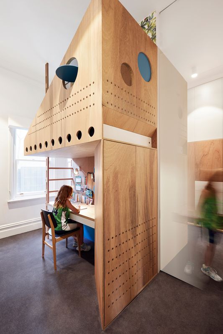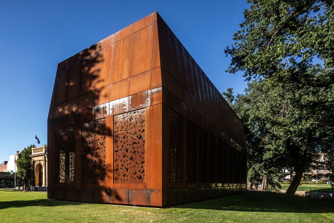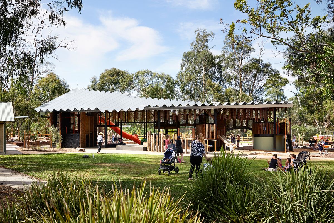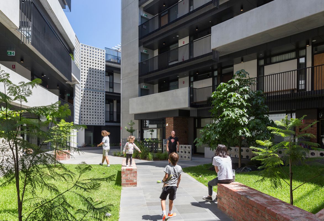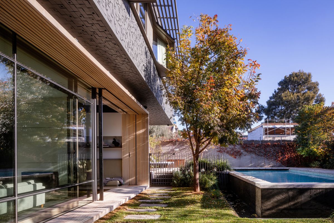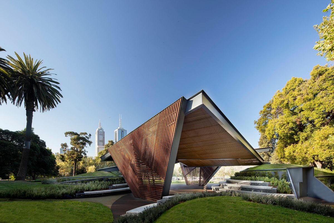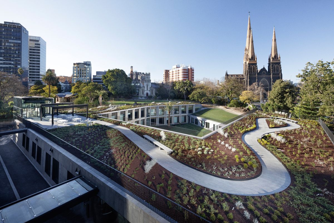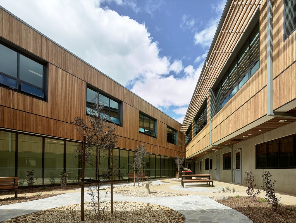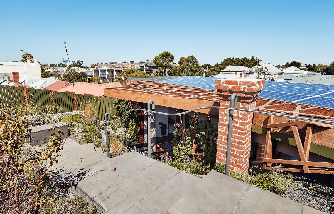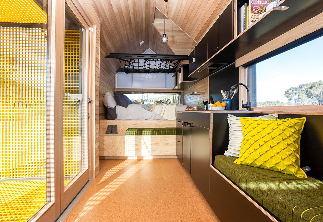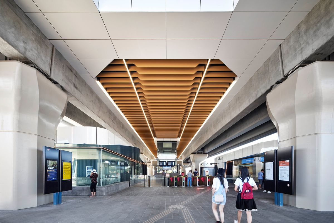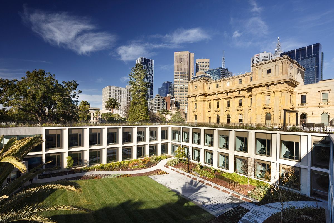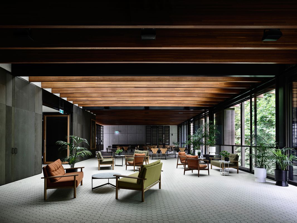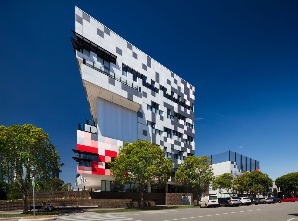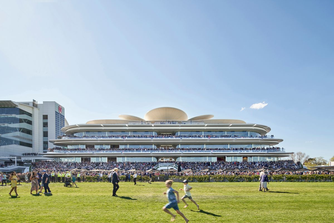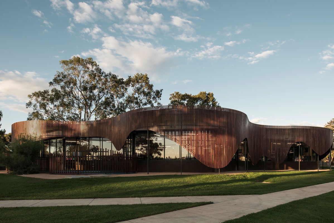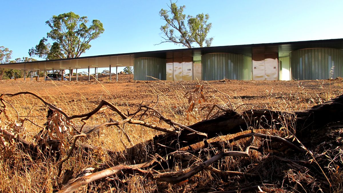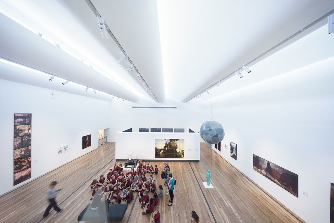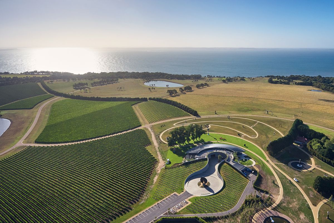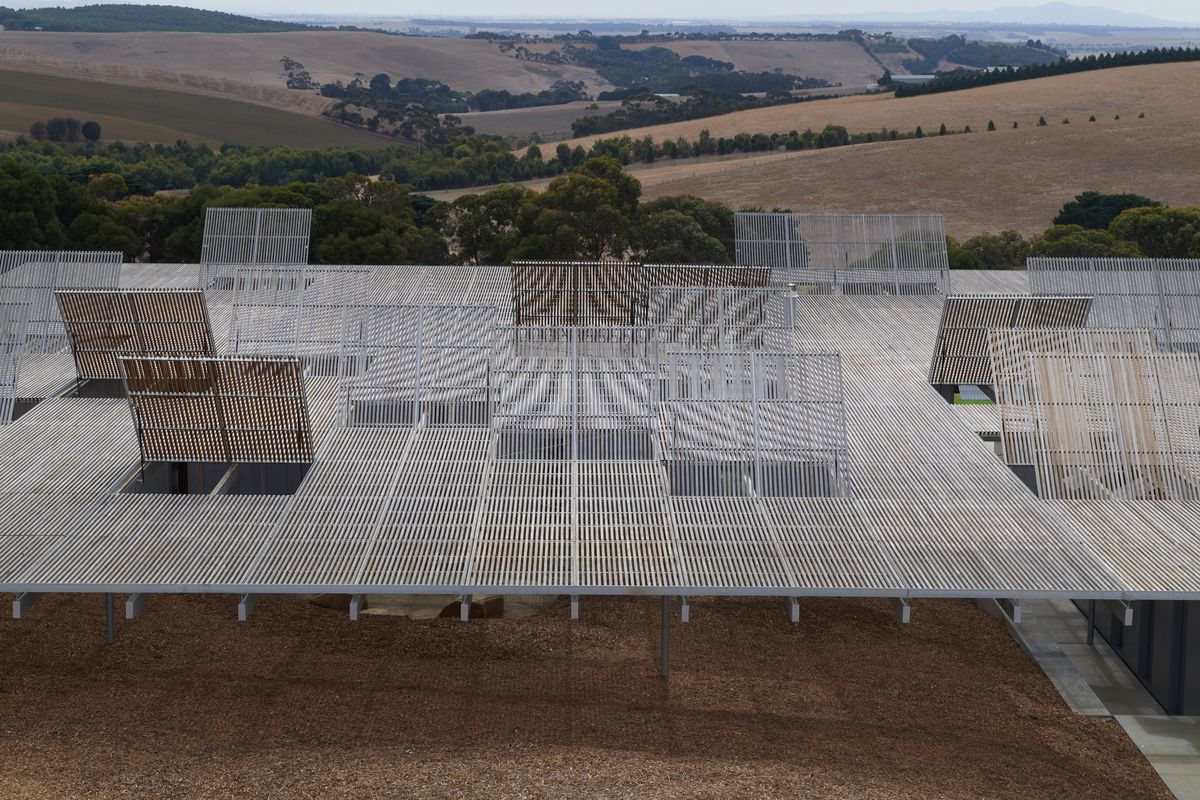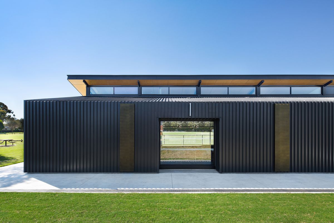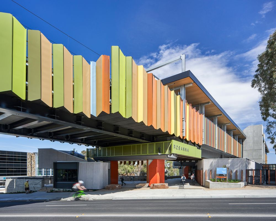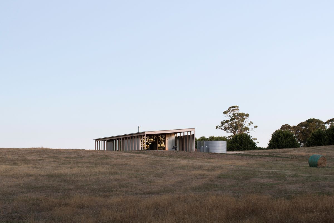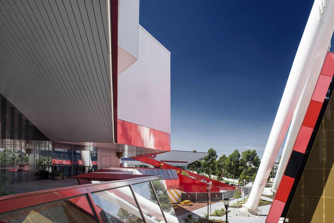The Australian Institute of Architects has announced the shortlist for the 2019 Victorian Architecture Awards. From 248 entires, 89 projects have been shortlisted across 14 categories.
“At a time where we are acutely aware of the issues that our industry is facing due to increased procurement and economic pressures, the awards provide an opportunity to acknowledge the significant efforts made by architects, clients, consultants and contractors to provide quality built outcomes,” said Amy Muir, Victorian chapter president.
The Institute also noted the increased number of public projects on the shortlist. “The design outcomes achieved via the shortlisted public architecture projects define the important role that the public realm plays in providing exemplar-built outcomes that support our growing communities and provide a legacy for future generations,” Muir said. “With population density rising across our cities, public space becomes an incredibly valuable commodity – not only from an economic perspective, but more importantly for the wellbeing of our communities.”
The winners of the 2019 Victorian Architecture Awards will be announced on 28 June.
The shortlisted projects for the 2019 Victorian Architecture Awards are:
Public Architecture
Parliament of Victoria Members’ Annexe by Peter Elliott Architecture and Urban Design. Image:
John Gollings
Caulfield to Dandenong Level Crossing Removal – Cox Architecture
Frankston Station – Genton
Melbourne Convention and Exhibition Centre Expansion – NH Architecture and Woods Bagot
Melbourne Jetbase – Cox Architecture
Parliament of Victoria Members’ Annexe – Peter Elliott Architecture and Urban Design
Port of Sale – FJMT
Rosanna Station – MGS Architects and Jacobs Architects
St Albans Station – Hassell
The Club Stand – Bates Smart
West Gippsland Arts Centre – Williams Ross Architects
Public Architecture jury: Rosemary Burne (Chair, Conrad Gargett) Simon Knott (BKK Architects) and Anne Clisby (Denton Corker Marshall)
Urban Design
Caulfield to Dandenong Level Crossing Removal by Cox Architecture with Aspect Studios.
Image: Peter Clarke
Caulfield to Dandenong Level Crossing Removal – Cox Architecture with Aspect Studios
Parliament of Victoria Members’ Annexe – Peter Elliott Architecture and Urban Design
Rosanna Station – MGS Architects and Jacobs Architects
South Melbourne Primary School – Hayball
Swan Street Bridge Upgrade – BKK Architects with McGregor Coxall and Relume
Urban Design yury: Adam Pustola (Chair, Lyons) Veryan Curnow (Jackson Clements Burrows Architects), Jocelyn Chiew (Monash University)
Educational Architecture
Monash University Caulfield Library Refurbishment by John Wardle Architects.
Image: Dianna Snape
Albert Park College Liberal Arts Centre – Jackson Clements Burrows Architects
Biomedical Learning and Teaching Building, Monash University – Denton Corker Marshall
Braemar College Stage 1, Middle School – Hayball
Christ Church Grammar School Main Campus Redevelopment – Sally Draper Architects in association with Mcldowie Partners
Monash University Caulfield Library Refurbishment – John Wardle Architects
Moot Court Learning Precinct for the Monash Faculty of Law – Jackson Clements Burrows Architects
Northcote High School Performing Arts and VCE Centre – Kerstin Thompson Architects
Prahran High School – Gray Puksand
South Melbourne Primary School – Hayball
Educational Architecture jury: Michael McKenna (Chair, Michael McKenna), Emily Chalk (Kosloff Architecture) and Sean van der Velden (Peter Elliott Architecture and Urban Design)
Commercial Architecture
Melbourne Central Arcade by Kennedy Nolan.
Image: Derek Swalwell
ArtBank – Edition Office
Melbourne Central Arcade – Kennedy Nolan
Melbourne Jetbase – Cox Architecture
Private Women’s Club – Kerstin Thompson Architects
Pt Leo Estate – Jolson
RACV Cape Schanck Resort – Wood Marsh Architecture
United Places Botanic Gardens South Yarra – Carr
Commercial Architecture jury: Tim Leslie (Chair, Bates Smart), Anna Maskiell (Public Realm Lab), Domenic Cerantonio (Cera Stribley Architects)
Heritage
Sacred Heart Building Abbotsford Convent Foundation by Kerstin Thompson Architects.
Image: Derek Swalwell
Albert Park College Liberal Arts Centre – Jackson Clements Burrows Architects
Bendigo Soldiers’ Memorial Institute – Lovell Chen
Classical Gas - Original Stereo Version – Multiplicity with Mel Ogden Landscapes
Flinders Street Station Façade Strengthening and Conservation – Lovell Chen
Kagan House – Kennedy Nolan
Loch Street House – Donald Gallagher and Shelley Penn Architect
Monash Caulfield, Buildings D, E and G – NMBW Architecture Studio
Parliament of Victoria Members’ Annexe – Peter Elliott Architecture and Urban Design
Royal Mint Wall Remediation – HLCD with Ingegnaria and Oculus
Sacred Heart Building Abbotsford Convent Foundation – Kerstin Thompson Architects
The Bank, Vaughan – Maria Danos Architecture
Heritage jury: Matt Gibson (Chair, Matt Gibson Architecture and Design), Janet Beeston (Frontier Heritage), adn Vicki McLean (Heritage Victoria).
Interior Architecture
Kia Ora Apartment by Baracco and Wright Architects.
Image: Rory Gardiner
2 Southbank – BVN
Denton Corker Marshall Studio – Denton Corker Marshall
Kia Ora Apartment – Baracco and Wright Architects
Melbourne Central Arcade – Kennedy Nolan
Parliament of Victoria Members’ Annexe – Peter Elliott Architecture and Urban Design
Powell Street House – Robert Simeoni Architects
Private Women’s Club – Kerstin Thompson Architects
The Club Stand – Bates Smart
United Places Botanic Gardens South Yarra – Carr
Whitlam Place – Freadman White in collaboration with Anon Studio
Interior Architecture jury: Karen Alcock (Chair, MAA), Eugene Cheah (Cheah Saw Architecture), and Oliver Duff (Clare Cousins Architects).
Residential Architecture – Houses (New)
Daylesford Longhouse by Partners Hill.
Image: Rory Gardiner
Ballarat House – Eldridge Anderson
Bluff House – Rob Kennon Architects
Canopy House – Leeton Pointon Architects and Interiors
Cornerstone House – Splinter Society Architecture
Daylesford Longhouse – Partners Hill
Fitzroy Lane – Kennedy Nolan
Hawthorn House – Edition Office
House in the Hills – Sean Godsell Architects
North Melbourne House – NMBW Architecture Studio
Point Lonsdale House – Edition Office
Sandy Point House – Kennedy Nolan
Springhill House – Lovell Burton Architecture
St Andrews Beach House – Austin Maynard Architects
Residential Architecture – Houses (New) jury: Rodney Eggleston (Chair, March Studio), Andrew Simpson (Andrew Simpson Architects), and Claire Humphreys (Kerstin Thompson Architects).
Residential Architecture – Houses (Alterations and Additions)
Brick and Gable House by Breathe Architecture.
Image: Benjamin Hosking
182 Rose – Fieldwork
Acheson Place – Workshop Architecture
Brick and Gable House – Breathe Architecture
Caroline House – Kennedy Nolan
Cascade House – Atelier Red and Black
Edsall Street – Ritz and Ghougassian
Fitzroy Terrace – Taylor Knights
Garden Wall House – Make Architecture
Grant House – Austin Maynard Architects
Light Corridor House – Figr
Oak House – Kennedy Nolan
Powell Street House – Robert Simeoni Architects
South Yarra House – AM Architecture
Storybook House – Folk Architects
York St Residence – Jackson Clements Burrows Architects
Residential Architecture – Houses (Alterations and Additions) jury: Jane Caught (Chair, Sibling Architecture), Antony Martin (MRTN Architects), and Michael Roper (Architecture Architecture)
Residential Architecture – Multiple Housing
Nth Fitzroy Apartments by Fieldwork.
Image: Rory Gardiner
Clyde Mews – Six Degrees Architects
Farmer Street – MA Architects
Hawke and King – Six Degrees Architects
Iglu Franklin Street – Bates Smart
Little Oxford – Kennedy Nolan
Nth Fitzroy Apartments – Fieldwork
Scarborough and Welkin – Justin Mallia Architecture
Whitlam Place – Freadman White in collaboration with Anon Studio
Residential Architecture – Multiple Housing jury: Richard Middleton (Chair, Hassell), Bonnie Herring (Breathe Architecture), and Jesse Linardi (DKO Architecture).
Small Project Architecture
Smiths Beach Surf Life Saving Tower by MRTN Architects. Image:
Jesse Marlow
Jock Comini Reserve Amenities – Kerstin Thompson Architects
New Agency – Sibling Architecture
Smiths Beach Surf Life Saving Tower – MRTN Architects
Sunda Bar and Restaurant – Kerstin Thompson Architects
Super Field – Baracco and Wright Architects
Tiny Home – Maddison Architects
Together Apart – Architecture Architecture
Small Project Architecture jury: Keith Streames (Chair, Streames Architects), Natalie Miles (Austin Maynard Architects), and Jamie Sormann (Foomann Architects).
Sustainable Architecture
Hawke and King by Six Degrees Architects.
Image: Greg Elms
Bendigo Soldiers’ Memorial Institute – Lovell Chen
Eltham North Adventure Playground – Gardiner Architects with Jeavons Landscape Architects
Hawke and King – Six Degrees Architects
Loch Street House – Donald Gallagher and Shelley Penn Architect
MPavilion – Estudio Carme Pinos and Zilka Studio
Parliament of Victoria Members’ Annexe – Peter Elliott Architecture and Urban Design
Rivergum Residential Treatment Centre – Guymer Bailey Architects
Scarborough and Welkin – Justin Mallia Architecture
Tiny Home – Maddison Architects
Sustainable Architecture jury: Marika Neustupny (Chair, NMBW), Emma Gauder (Architects EAT), and Andrew Walter (Woods Bagot).
Melbourne Prize
Private Women’s Club by Kerstin Thompson Architects.
Image: Derek Swalwell
Caulfield to Dandenong Level Crossing Removal – Cox Architecture with Aspect Studios
Parliament of Victoria Members’ Annexe – Peter Elliott Architecture and Urban Design
Private Women’s Club – Kerstin Thompson Architects
South Melbourne Primary School – Hayball
The Club Stand – Bates Smart
Melbourne Prize jury: Jane Williams (Chair, John Wardle Architects), Alix Smith (Hassell), and Stefano Scalzo (Victorian Health and Human Services Building Authority).
Regional Prize
Port of Sale by FJMT.
Image: John Gollings
Cobram Library and Learning Centre – Cohen Leigh Architects
Jock Comini Reserve Amenities – Kerstin Thompson Architects
Port of Sale – FJMT
Pt Leo Estate – Jolson
Regional Prize jury: Kim Irons (Chair, Irons McDuff Architecture), Sarah Zahradnik (NH Architecture), and Kim Bridgland (Edition Office).
Colorbond Award for Steel Architecture
House in the Hills by Sean Godsell Architects.
Image: Earl Carter
House in the Hills – Sean Godsell Architects
Peter Mathieson Pavilion – CO-OP Studio
Rosanna Station – MGS Architects and Jacobs Architects
Springhill House – Lovell Burton Architecture
The Cinema Complex at the District Docklands – NH Architecture
Colorbond Award for Steel Architecture jury: Dr Leanne Zilka (Chair, Zilka Studio), Aimee Goodwin (Project 12 Architecture), and Tim Wilson (Folk Architects).

