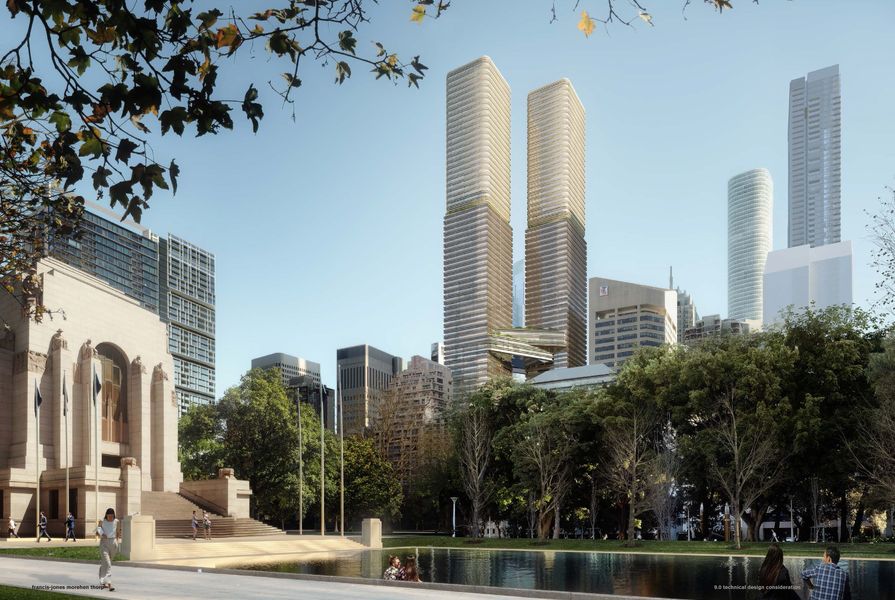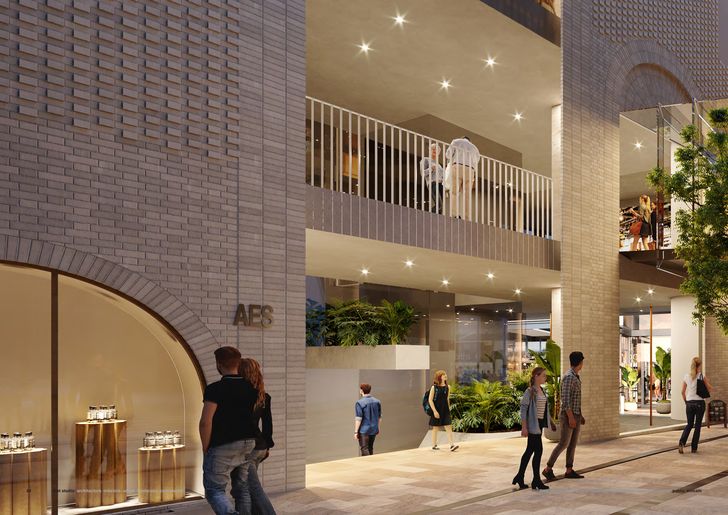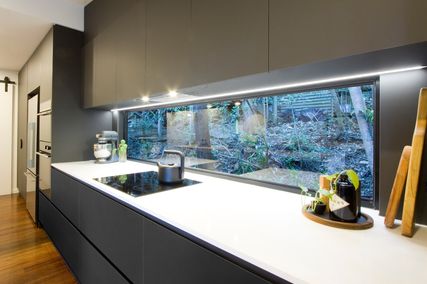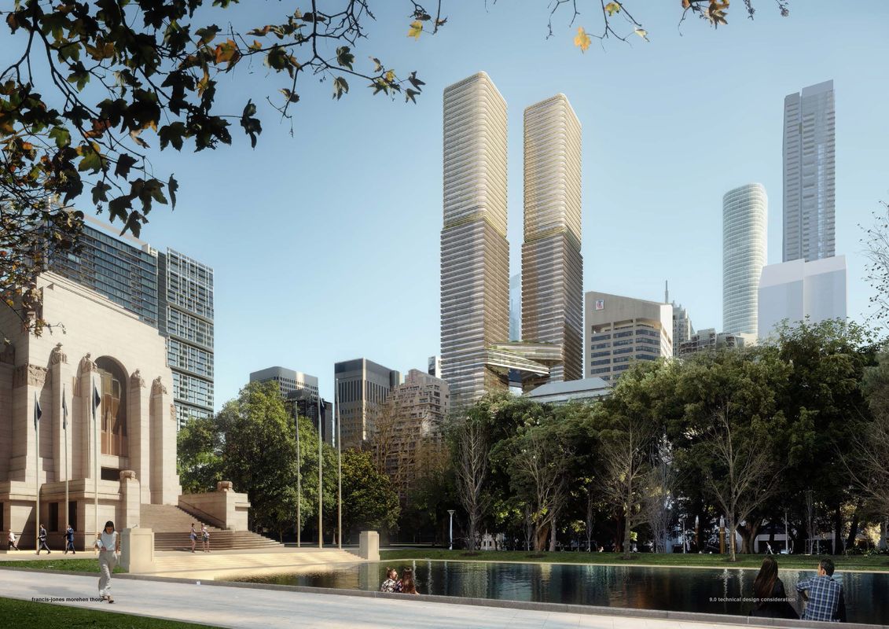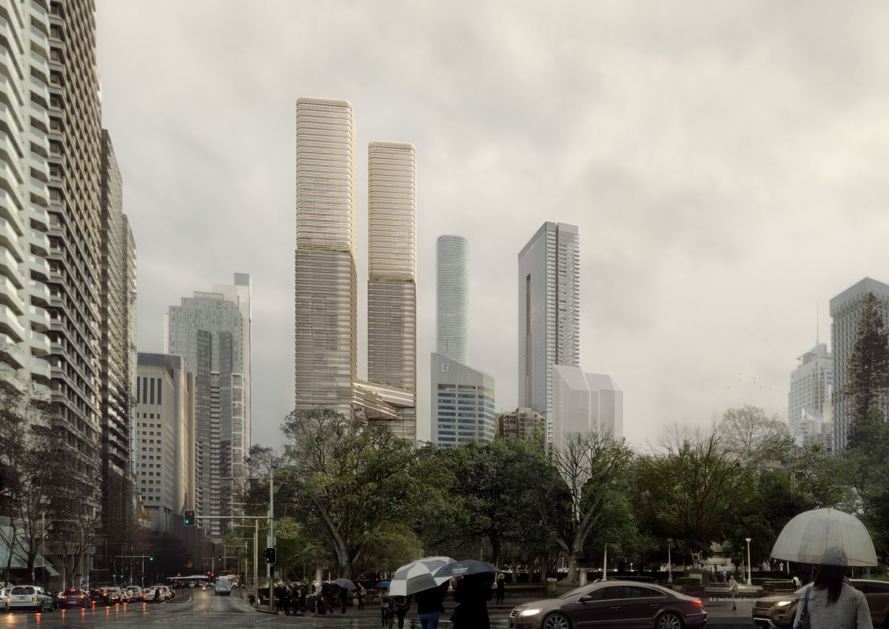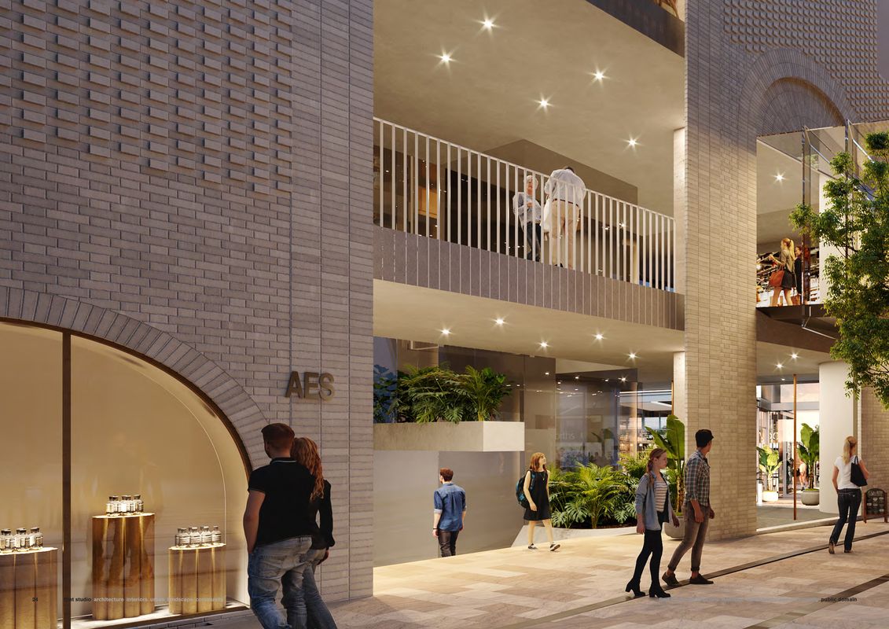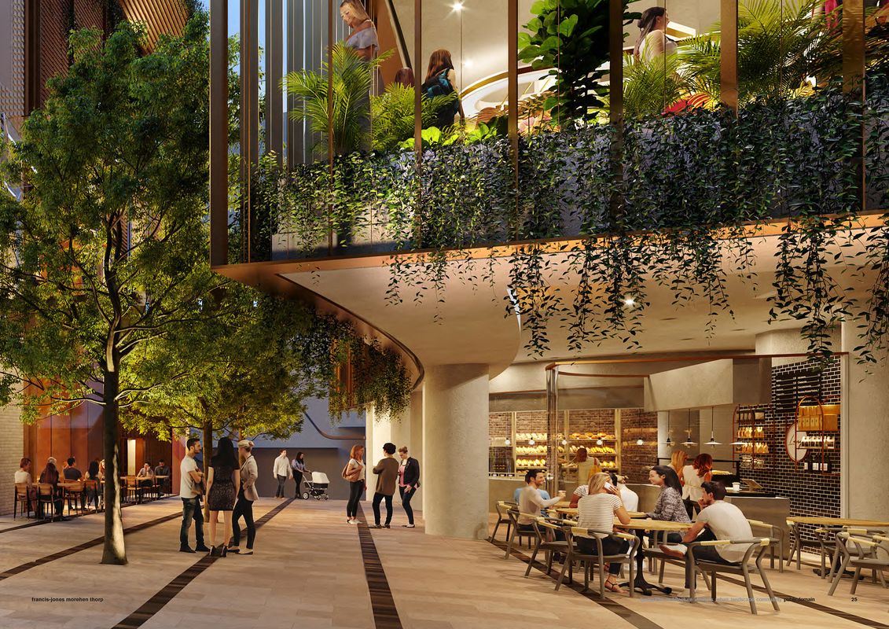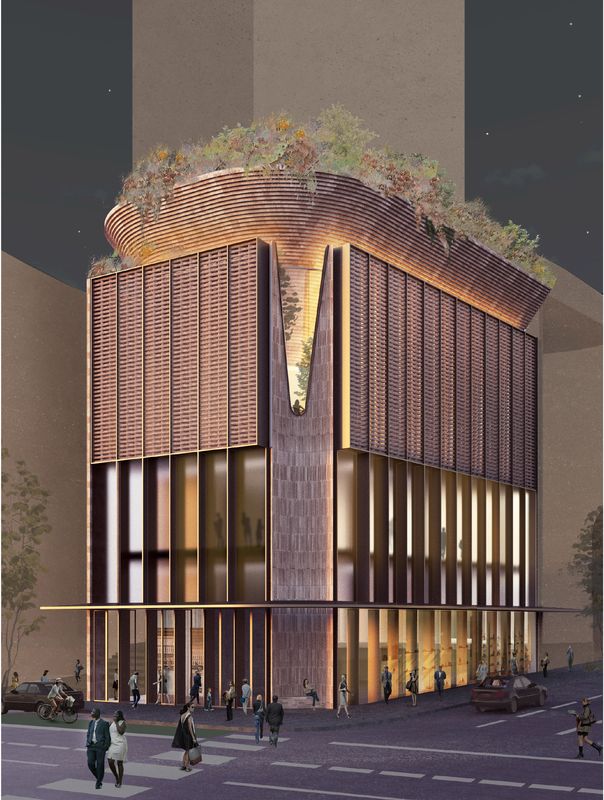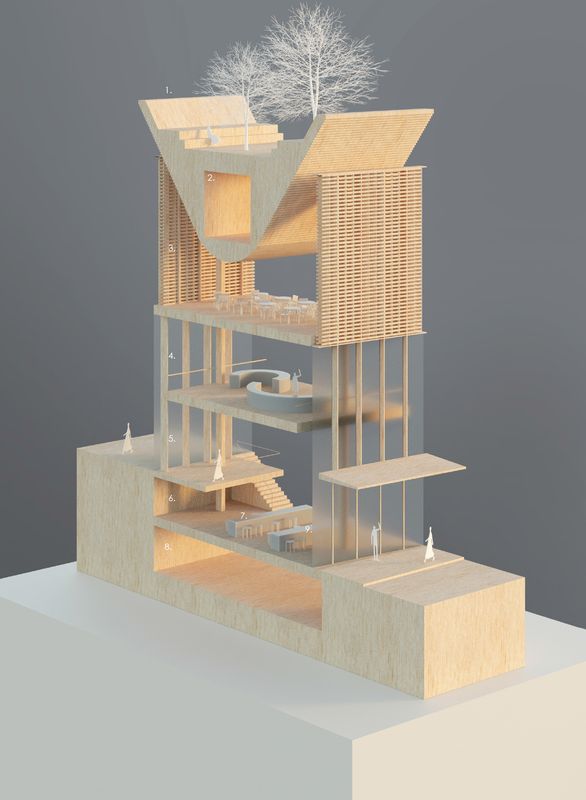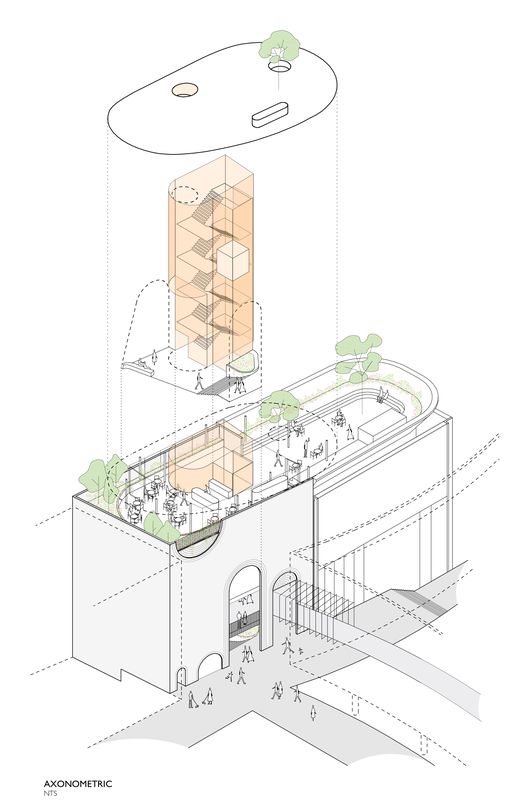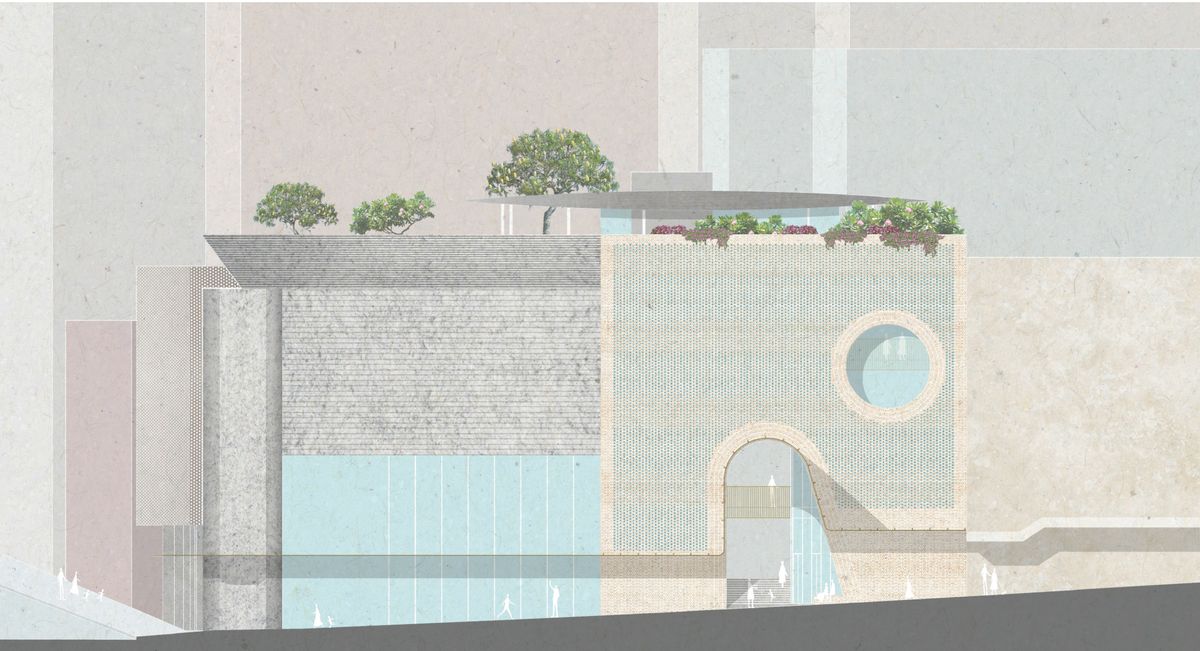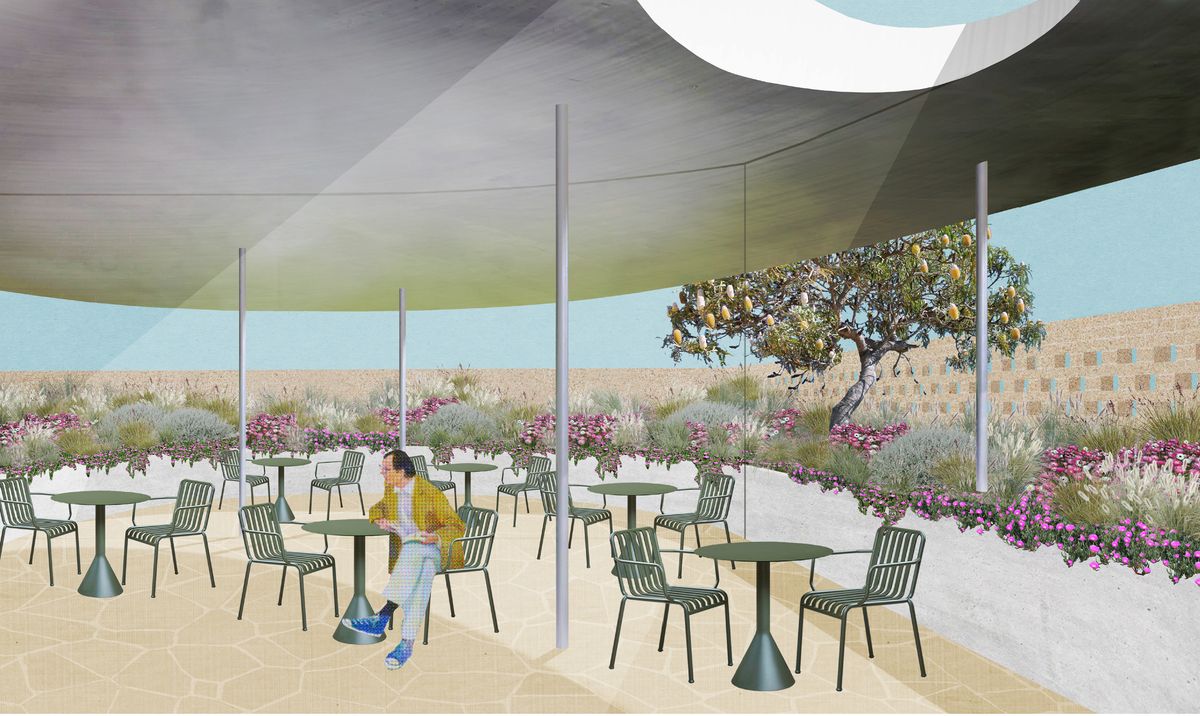City of Sydney councillors have cleared the way for a $726 million project that will occupy nearly half a city block in Sydney’s mid-town precinct.
The development at 338 Pitt Street, designed by an FJMT-led team, will include two interconnected 80-storey towers by FJMT at its centre, along with six podium buildings accommodating retail and hotel uses designed by four different architecture practices.
Councillors voted unanimously on 25 March for the final decision on the project’s approval to be delegated to the council’s CEO, effectively giving it the green light.
In stated reasons for the decision, councillors noted that the project was consistent with the city’s strategic planning as a high-quality mixed-use development.
“The slim tower design, materiality and siting contribute to the skyline and relate positively to the surrounding context,” the agreed upon motion states. “Sufficient separation is provided to maintain a good standard of amenity for adjoining properties and the public domain. The fine grain, varied podium designs and through site links will improve the quality and amenity of the public domain.”
The 338 Pitt Street development, with lead design by FJMT.
Surrounding the towers will be the podium building designed by a number of different firms. Trias will design the 249 Castlereagh Street building, Polly Harbison Design will design the 241 Castlereagh Street building, Aileen Sage Architects will do Pitt Street Hotel, and Jerde will do the retail spaces. US-based Martha Schwartz Partners and FJMT Landscape will be in charge of the public domain architecture.
Altogether the buildings would accommodate 592 apartments, 158 hotel rooms and associated facilities, retail tenancies and new through-site links and a plaza.
According to the council, the application is “generally consistent” with a concept approval granted by the Central Sydney Planning Committee in February 2018. The FJMT-led team had won a design competition for the project that year.
The City of Sydney publicly exhibited the application for 28 days in July and August 2020, receiving eight submissions from government and statutory agencies – none of which objected to the proposal.

