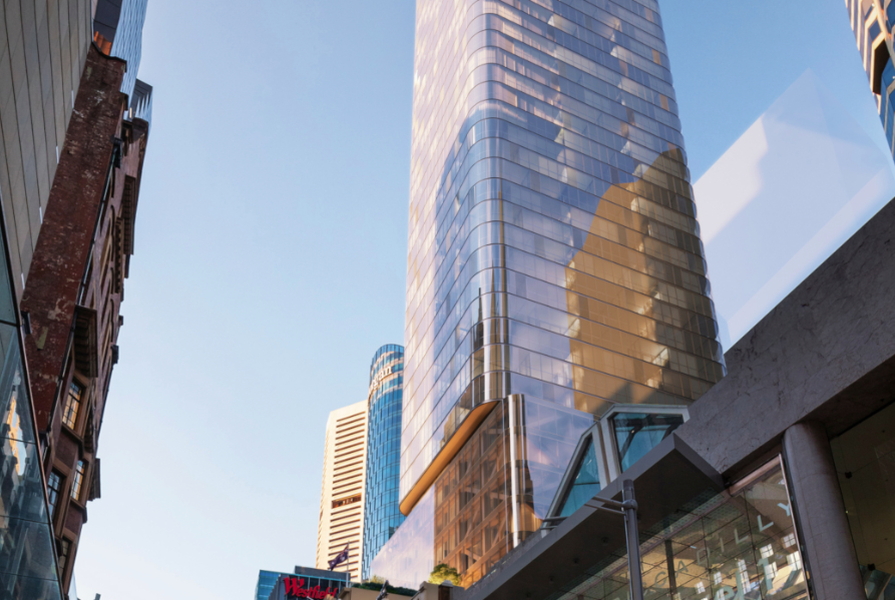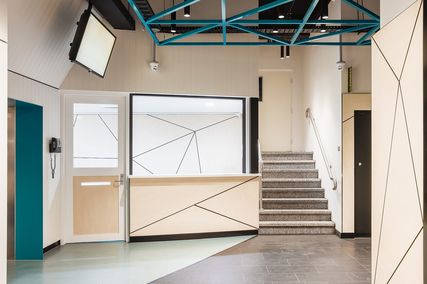FJMT’s indicative design for a 49-storey tower at City Tattersall’s Club on Pitt Street in Sydney.
A $270 million, 49-storey tower would emerge from Sydney’s heritage-listed City Tattersall’s Club on Pitt Street under a development application lodged with the City of Sydney.
The site is close to Sydney’s Westfield Centrepoint Tower, the tallest structure in the city, designed by Donald Crone and Associates and completed in 1981.
Indicative designs for developer ICD Property’s proposed tower, prepared by FJMT, depict the heritage aspects of the club retained, with a sleek, glass tower rising above it. The scheme incorporates a refitted club, as well as new hotel with around 100 rooms and a residential tower with 246 apartments.
A previous application from the same developer for a similar 168-metre tower, with indicative designs by Elenberg Fraser, was rejected by council and later by the New South Wales planning court in 2017, due to heritage concerns.
The chief executive officer of the City Tattersalls Club, Marcelo Veloz, said the club and developer went back to the drawing board following that decision had produced a more “considered” submission.
Designed by architecture firm Sheerin and Hennessy and built in 1891, the City Tattersalls Club building and its interiors are listed on the state heritage register, which notes its significance as one of the few surviving city clubs of the late nineteenth century.
FJMT’s indicative design for a 49-storey tower at City Tattersall’s Club on Pitt Street in Sydney.
The statement of significance describes the building as “a fine example of Late Victorian Free Classical architecture” and notes that the club “exhibits a confident adaptation of Classical elements to envelop a steel framed building expressing the lightness of structure in stonemasonry and timber.”
The earlier plans for the site had included partial demolition of heritage elements, such as the removal of the art-deco venue Lower Bar. The NSW Land and Environment Court found that the previous proposal would have a detrimental effect on the heritage significance of the site.
Deputy managing director of ICD Property Matthew Khoo said the new proposal considered “how to best integrate the building into its neighbouring surroundings to ensure the highest quality outcome not only for the site but the entire surrounding area.”
Should the development application receive preliminary approval the developers will hold a design excellence competition to arrive at a final design.





















