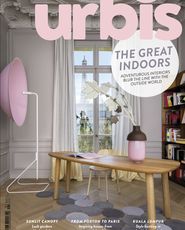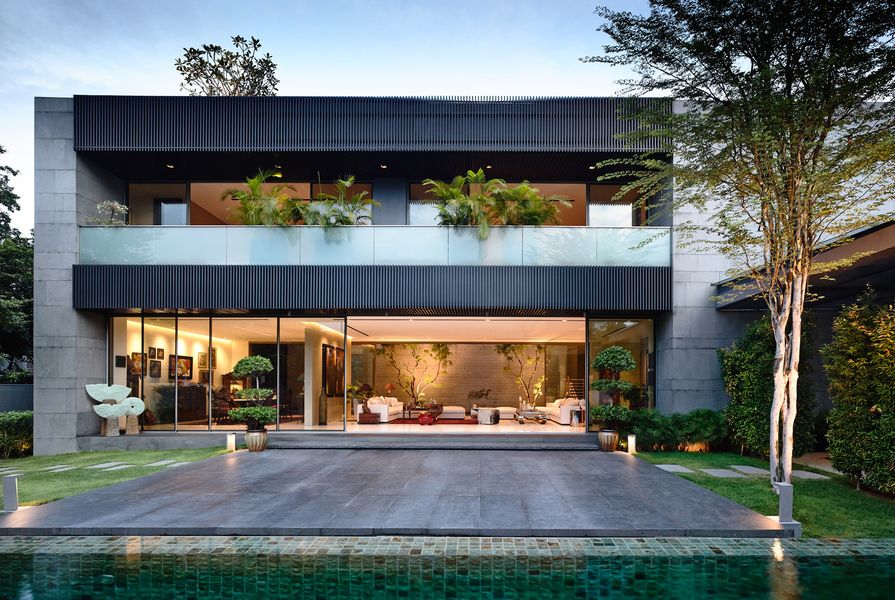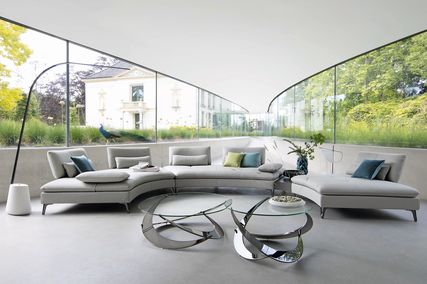A tropical rainforest climate with humidity levels between 70 and 90 per cent, combined with high urban densification, has long been a primary design driver for Singapore architects. Over time, to mitigate this environment, a distinctive contemporary vernacular has arisen – clean and rectilinear modernist forms are punched through to create wide apertures and deep, shade-giving overhangs. Windows are typically protected by close-set wooden louvres so they can be kept open during the frequent rainstorms. Most notably, lush landscaping and cooling water features bridge the transitional spaces and blur the lines between indoors and out.
It’s a milieu that Maria Arango and Diego Molina of Ong & Ong have mastered, and brought to the architecture of this large family home, situated equidistant from the Botanic Gardens and the MacRitchie reservoir in Singapore’s verdant District 11.
From the street, the house hides behind a stone-panelled wall.
Image: Derek Swalwell
From the street, a wall of granite panels is punctuated by a simple, solid, wooden gate; giving little indication of what lies on the other side. Lacy green leaves soften the two monolithic forms just behind, which extend three levels skywards.
“The real presence of the house is hidden from the street,” says Arango. “As with most of our large urban residences, the idea is to promote a sense of sanctuary, but we also wanted to incorporate nature as a consistent element throughout all levels of the house.”
Once inside the gate, a smooth wooden pathway draws visitors past a long reflection pool toward the main entrance of the home. Comprising two 3-storey volumes, the front block houses the social spots, such as the formal entrance space, living and dining areas. Service functions are relegated to the back, along with the kitchen. Although visually similar, these grey blocks are distinguished by texture – the ‘social block’ is clad in honed-granite panels and the service block in board-formed concrete.
The two volumes are separated by a 3m-wide void. On the ground level there is a reflecting pool and three specimen trees in stone planters.
“This separation serves two purposes,” says Arango. “The space between the two volumes is open to the sky. It offers qualities of light and spaciousness. Trees in the reflective pool add softness to contrast with the solid volumes, and they bring nature directly into the very heart of the home.
“This void also ensures cross-ventilation in all the spaces because it pulls the air up through it, so hot air goes up and cool air goes down into the various rooms.”
Glass panels retract, opening the main lounge on both sides and allowing hot air to rise, thus cooling the room.
Image: Derek Swalwell
On the opposite side of the main living room, floor-to-ceiling glass sliders can be fully retracted, completely opening the room to the large terrace, surrounding lawn and blue-tiled lap pool. The grey stone wall that sorrounds the entire property is, on this side, softened by deeply planted beds.
Palms and greenery are visible above, on the middle-floor balcony that runs along this side of the house. On the middle level, the master bedroom and sitting room are situated in the main social volume, but the master bathroom and the children’s bedrooms are in the other volume; accessed by a bridge over the central void.
On the top floor is an additional bedroom and a number of multipurpose spaces. Adjoining terraces and open decks lined in artificial grass make the rooftop another space where lines between indoor and outdoor space are blurred. The carefully pruned hedges, specimen trees and turf-clad hillocks are juxtaposed with stone beds and timber pathways, while minimalist buttresses at either end connect each volumes’ higher interior wall to the exterior walls below.
Of course, the (increasingly trite) descriptor ‘zen’ is frequently applied to these sort of spaces. But a better reference would be to shakkei, or ‘borrowed scenery’, in which an outside view is incorporated into the composition of a garden. Among the design principles of shakkei, the garden should be within the premises of the building, and the designer must frame the view to capture the distant features they wish to show.
The clever way Molina and Arango have woven plantings, open spaces and water features into, and through, the two monolithic volumes is impressive. But smaller, thoughtful, architectural minutae enhance visual appreciation of these living elements and create moments that imbue this inner-city house with a sense of serenity and retreat.
Source

Project
Published online: 24 Feb 2016
Words:
Kathleen Kinney
Images:
Derek Swalwell
Issue
Urbis, February 2016





























