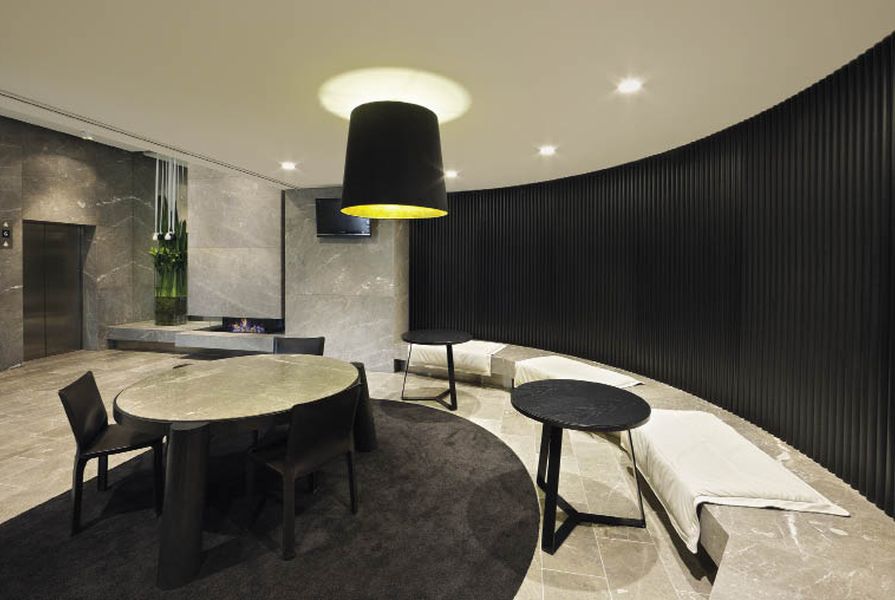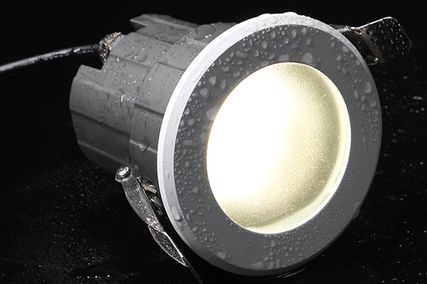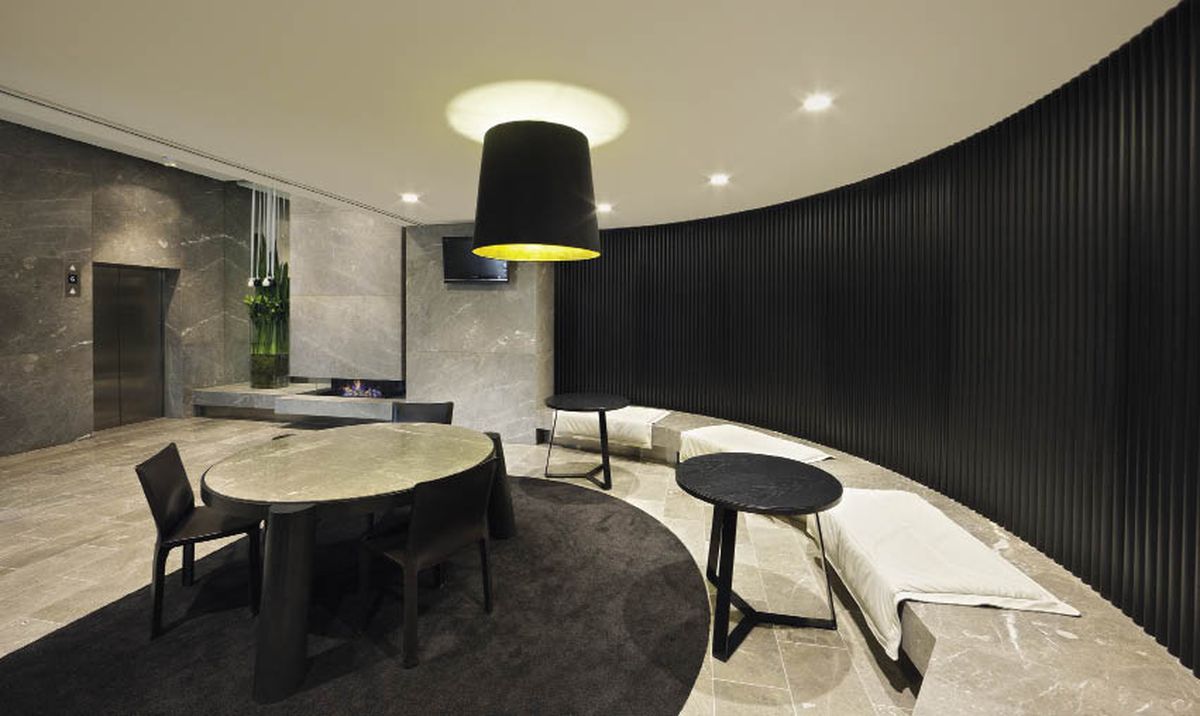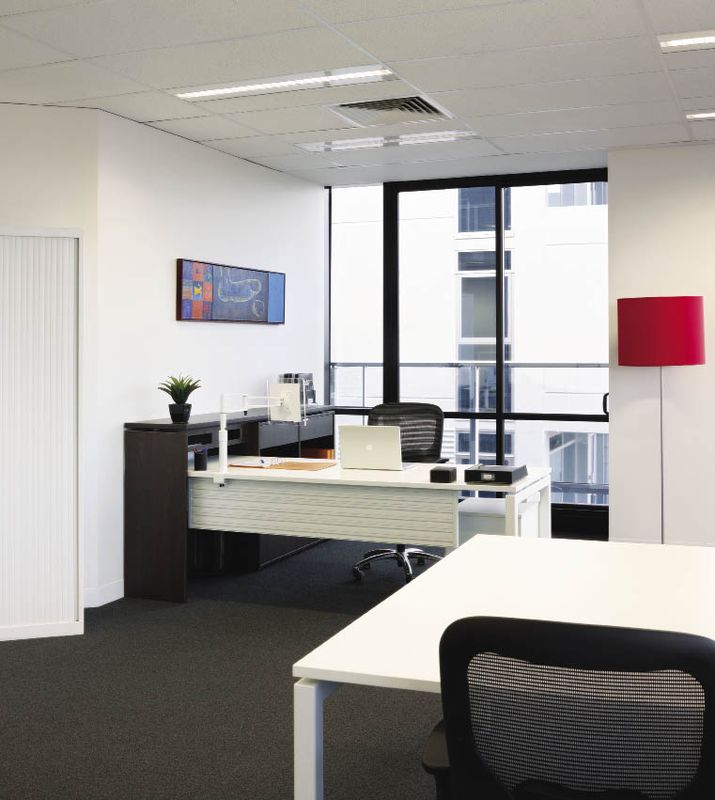The new offices at 9. Yarra in Melbourne need to be seen as part of a paired development, along with the adjacent apartments, 7. Yarra. The two buildings have been designed by architects Bird de la Coeur, with much of the fitout work by Hecker Guthrie.
These are among the first redevelopments in the area between Chapel and Yarra Streets north of Toorak Road. This largely industrial block is being rebuilt along the lines of Melbourne 2030, encouraging better use of major transport stops, in this case, South Yarra Station. The buildings show an interesting approach to medium-density, mixed-use development, demonstrating a workable alternative to recent large-scale or single-use projects. Facing Yarra Street overlooking the rail lines, 7 and 9 stand on either side of a new section of Yarra Lane, which will soon connect through to Daly Street and out to Chapel Street.
Some of Melbourne’s more successful laneways were closely studied to get the scale and feel just right, and a careful selection of tenants used to ensure that the design follows through to the detail. The entry to the offices is discreetly located between the stylish Outpost cafe at the front and the adjacent Mopho Restaurant. Inside, the elevator lobby stands opposite a semicircular banquette seating area, available as a meeting space for tenants, with the option of sourcing catering from the nearby eateries. The muted dark and stony palette combines with the nearby gas fireplace to give a sleek, intimate feel far from the corporate blandness of most lobbies.
From here the elevators rise up the western facade of the building, giving a dramatic view firstly over the rail lines to the back streets of South Yarra, then eventually across the river to the CBD skyline and down to the bay. The upper-level lift lobbies share the same marble and dark grey scheme as the ground level. From there a long, wide corridor stretches eastward to the back of the building, with the decor switching to dark carpet and crisp white walls.
At the end of the corridor is a shared kitchenette in dark panelled veneer, with toilets and showers tucked behind. The corridor is slightly offset, with a row of smaller office suites to the south and slightly larger suites to the north, opening out to sunny balconies ideal for workday barbecues. The narrow floor plate and large windows into the corridor allow daylight across the building, while the variety in size and shape of the offices, and the careful design of each threshold, makes each floor feel lively and bright. Even offices with private inner spaces such as consulting suites have waiting areas that add to the feel of the central corridor, which I imagine will become quite a friendly place as the tenants meet and interact over time.
This social quality, creating an office that might be more like a boutique hotel or that can blur the boundaries between weekdays and weekends, is exactly how 9 Yarra is being marketed. It is not just a matter of decor, but of the careful integration of urban, commercial, office and residential space pieced together at exactly the right scale. Development in this area may be less controversial than at other activity centres simply because it is not happening over the top of existing uses. But for that reason it might also be more successful. Both 7 and 9 Yarra provide an instant model for the Melbourne 2030 plan to use existing infrastructure at higher densities to achieve sustainable growth. I think it works.
Credits
- Project
- 9. Yarra
- Architect
- Bird de la Coeur Architects
Southbank, Melbourne, Vic, Australia
- Project Team
- Neil de la Coeur, Vukan Misic, James Parker
- Consultants
-
Builder
Baulderstone
Design practice Hecker Guthrie
ESD ARK Resources
Engineer O'Neill Group
Project manager Jinton
- Site Details
-
Location
9 Yarra Street,
South Yarra,
Melbourne,
Vic,
Australia
Site type Urban
- Project Details
-
Status
Built
Website http://www.9yarra.com/
Category Interiors
Type Workplace
Source
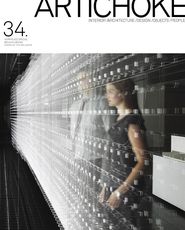
Project
Published online: 12 Mar 2011
Words:
Scott Drake
Images:
Dianna Snape
Issue
Artichoke, March 2011

