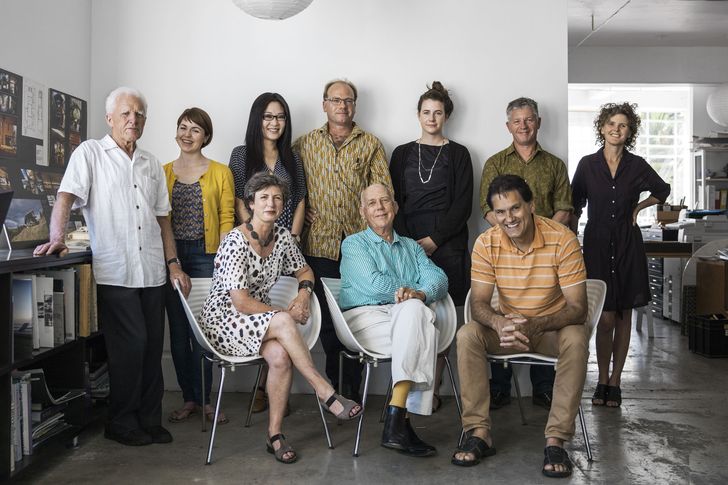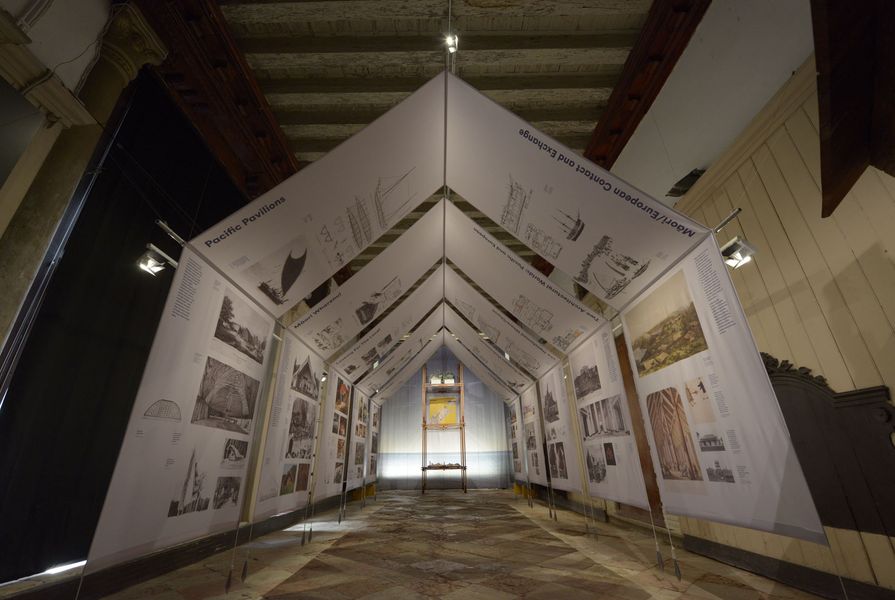For the first time ever, New Zealand has its own pavilion at the Venice Architecture Biennale, which opens to the public 7 June 2014. To represent their country, the New Zealand Institute of Architects selected a team lead by architect David Mitchell of Mitchell & Stout to send to the exhibition.
The New Zealand team responded to the Biennale exhibition theme, Absorbing Modernity: 1914-2014, with Last, Loneliest, Loveliest – a walk-through of the annals of New Zealand architecture. David Mitchell says it embraces Pacific architecture and the complicated story of modernity in New Zealand: “For much of last century, we were carrying a lot of British imperial baggage. We’ve slowly shucked that off. Also, the relations between Mãori and Europeans in New Zealand are now richer and far more interwoven than they were.”
The installation, named by Wallpaper* magazine as one of the top 25 exhibitions to visit, includes buildings familiar to New Zealanders, such as the Shigeru Ban’s Cardboard Cathedral, the Auckland Art Gallery by Francis-Jones Morehen Thorp and Archimedia, (named 2013 World Building of the Year), the Futuna Chapel and Miles Warren buildings from the 1960s. It will remain open at Palazzo Pisani Santa Marina until 23 November 2014. For more on the New Zealand’s exhibition in Venice, click here.

The creative team for New Zealand’s exhibition: Last, Loneliest, Loveliest. Back row, L–R: Mike Austin (Unitec Institute of Technology, Auckland), Claire Natusch (graduate, Mitchell & Stout Architects), Chia-Lin Sara Lee (graduate, Mitchell & Stout Architects), Julian Mitchell (director, Mitchell & Stout Architects), Frances Cooper (graduate, Athfield Architects) Rick Pearson (director, Pearson and Associates Architects), Ginny Peddle (director, Mitchell & Stout Architects). Front row L–R: Julie Stout (director, Mitchell & Stout Architects; adjunct professor, Unitec Institute of Technology, Auckland), David Mitchell (director, Mitchell & Stout Architects), Rau Hoskins (Ngāti Hau, Ngāpuhi, director, designTRIBE architects; lecturer, Unitec Institute of Technology, Auckland).
Image: Jane Ussher




























