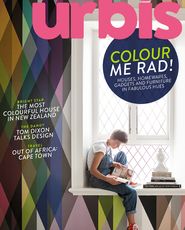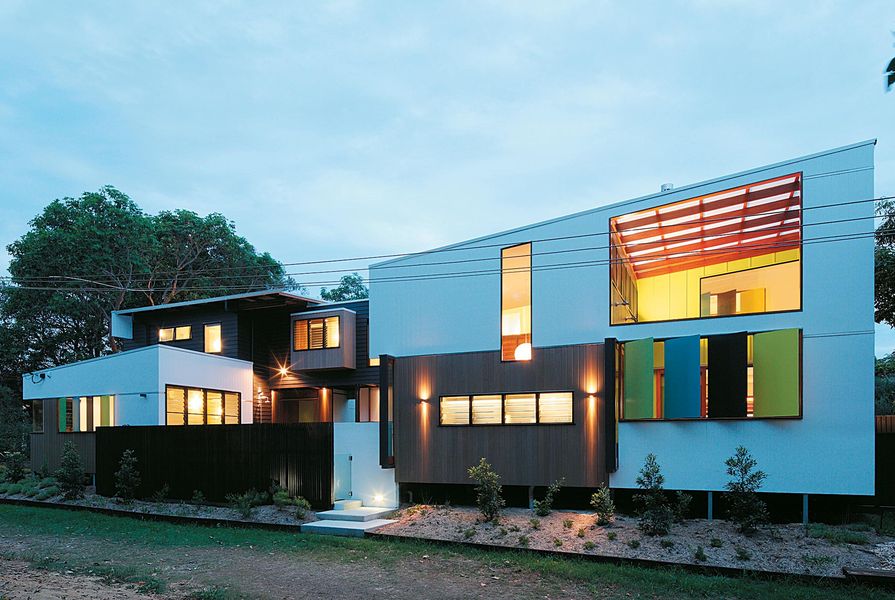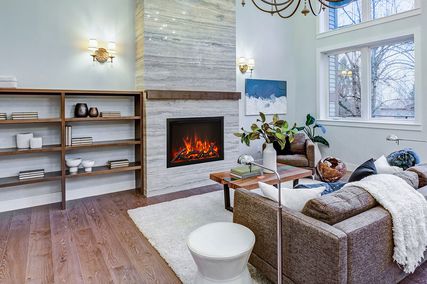In New Zealand they’re called baches or cribs, but in Brisbane the term “Straddie shacks” is used to describe the dwellings that populate Stradbroke Island. “You drive past quaint, verging on dilapidated, shacks where people have painted one random wall pink, just because they’re on holiday and they’ve probably had too many beers,” says architect Shaun Lockyer. “There’s a sense that they’ve grown organically, evolving as bits are added over the years. They have charm but they’re a little incoherent and certainly not a cohesive architectural style.”
It’s this sense of happy chaos that Lockyer sought to capture in contemporary form in a Stradbroke Island holiday home he completed for a young Brisbane couple. Instead of conceptualizing the home as one unified structure, he juxtaposed several discrete but interconnected pods, each with a distinct function. “On what is not a huge site, every corner feels different to the others,” Lockyer says. “There’s a sense of a number of different experiences in the one house.”
The living areas and first-floor main bedroom inhabit the largest pavilion, linked by an internal stair to the children’s annexe and, via an external courtyard, to the separate guest quarters. This arrangement allows the owners, who have three sons, the flexibility of opening out some or all of the spaces as required.
The house is a series of interconnected pods.
Image: Scott Burrows
Lockyer was commissioned to simultaneously design two houses for the couple, and the differences between the two demonstrate the extent to which the holiday home is a response to the local vernacular. The city home, in the Brisbane suburb of Taringa, is a study in sophisticated, understated neutrals, while the Stradbroke Island home is imbued with a relaxed holiday vibe, largely due to the inclusion of striking multicoloured panel shutters in a palette of chartreuse, turquoise, black and yellow. The same colours are mirrored in internal shutters and sliding internal doors.
“It is significantly more eclectic in terms of colour and that is because of it being a direct reference to the other architecture on Stradbroke Island,” says Lockyer. “We wanted the colours to feel playful, as opposed to being overly architect-y, so we went as far away as we could from colours we would normally choose.”
The house is designed to be open to the elements most of the year.
Image: Scott Burrows
The owners also wanted the day-to-day experience of living in the beach house, which is only about 200 metres from the water, to be very different from life at their house in the city. “It was a deliberate diversion from a domestic home,” says Lockyer. Queensland’s climate, where 35-degree temperatures are the norm in summer and the sky is clear 340 days of the year, afforded Lockyer the opportunity to blur the boundaries between indoors and outdoors.
Central to the composition are an east-facing courtyard, designed to catch the sea breeze, and a double-height, Perspex-roofed room that functions as an integral part of the living zone but is, in fact, open to the elements on two sides.
The south-facing front door in effect operates as a gate to the entire 380-square-metre complex. Instead of leading into a lobby or entrance hall, it opens onto a covered decking pathway that journeys between the garage and children’s annexe on the left and the guest quarters on the right, before opening out to the pool courtyard. Only by traversing the courtyard does the visitor reach the enticing blue door behind which the open-plan dining, living and kitchen areas reside. “The sense of arrival is ambiguous, in that you don’t really know when you leave the outdoors and come indoors,” says Lockyer. “And the perimeter of the house is still secure so the house can be left entirely open except for the front door.”
In fact, once the owners are in residence, the front door is rarely used, as most egress and re-entry occurs through the eastern frontage, which adjoins a sandy public walkway leading to the nearby beach. “The concept was all about coming back from the beach so a lot of the design was around dealing with the pragmatics of that,” says Lockyer. “There are two outdoor showers and footwash- off areas so you can come back sandy, shower and dive into the pool. There are hatches for surfboards and double garage doors so you can push a boat straight through the garage.”
Lockyer continues to test the nature of boundaries in the relationships between the property and its neighbours. With the house, garage and pool courtyard conceived as plural forms grouped within a self-contained oasis, he was free to leave the surrounding section unsullied by fences, hard landscaping or even a formed driveway, so the property’s borders are defined by the landscape. “It was an attempt to break down any sense of a suburban delineation between public and private,” says Lockyer. As the cedar cladding greys off and the plantings mature, the house will appear to recede into the bush, looking more and more like a Straddie shack with each passing year.
Credits
- Project
- Stradbroke Island House
- Architect
-
Shaun Lockyer Architects
- Site Details
-
Location
Stradbroke Island,
Qld,
Australia
Site type Coastal
- Project Details
-
Status
Built
Category Residential
Type New houses
Source

Project
Published online: 2 Jul 2013
Words:
Jane Binsley
Images:
Scott Burrows
Issue
Urbis, April 2013































