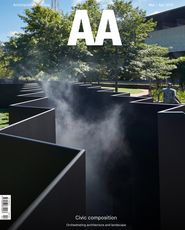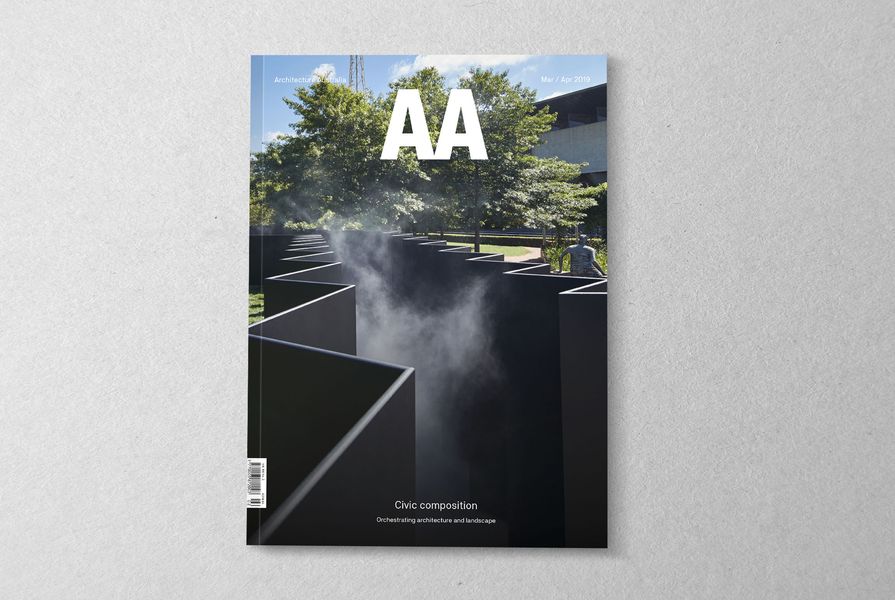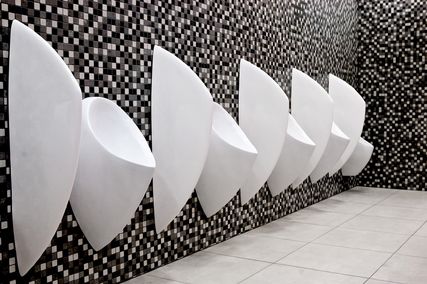This issue of Architecture Australia opens with an analysis of the contentious issue of architectural competitions. Open competitions are often praised for bringing forward new talent and brave views of the future, yet the bewildering variety of structures and conditions applied across a growing number of competition formats risks devaluing the real merits of a fair process. Michael Keniger, who has been an advocate of the use of architectural competitions over his long career, examines how best to protect high-quality design outcomes and promote innovation in the Australian architecture profession.
The valid concerns about the competition process and the resultant influx of international architects gaining work in Australia inspired the line-up for the 2018 Architecture Symposium in Sydney, organized by Architecture Media and guest curated by Angelo Candalepas and Wendy Lewin. A focus on the work of local architects ignited lively conversations about what is specific or unique to architecture in this country. Candalepas was brave enough to ask this question of New York-based architectural critic Karen Stein at the end of the twenty presentations by Australian architects. Stein’s difficulty in defining one particular condition was perhaps a pertinent reminder that it’s the eclecticism of our architecture that should be celebrated.
In her survey of some of the 2018–19 summer pavilions, Rachel Hurst extends the idea that temporary architecture offers the opportunity to examine the broader questions of cultural values in Australian architecture. In particular, she discusses a significant annual Melbourne competition, the NGV Architecture Commission, and observes an “emerging, reactive dialogue” threaded through each of the four pavilions in this series. This issue’s cover features the NGV’s 2018 pavilion instalment, Doubleground by Muir and Openwork, a project that highlights that architecture is a place where people and nature confront each other in a sustained sense of tension.
Many of the typologically diverse projects in this issue demonstrate a subtle and nuanced approach to both the immediate site or landscape and the broader city fabric. The addition to Parliament House in Melbourne by Peter Elliott Architecture and Urban Design is a convincing example of graciously adding a new layer to a significant part of the city’s history. In his review of Optus Stadium in Perth by Hassell, Cox and HKS, Philip Vivian asserts that this significant new stadium “manages to be both uniquely of its place and an international gateway to the city”. In France’s Villers-Bretonneux, Cox Architecture with Williams, Abrahams and Lampros has made sense of a site fraught with design complexity through a considered, partially subterranean addition to the Australian War Memorial. These projects are fine examples of the ways that landscape and the built form can strengthen and celebrate each other, with gestures that are more humble than heroic.
This issue of Architecture Australia encourages an appreciation of the broad-ranging approach to design in this country. Why do we even need to define a strand of architecture that is specifically Australian? The more important question is how to ensure a high-quality built environment through fair and equitable selection processes, whether through competitions or otherwise.
The March/April issue contains the following peer-reviewed projects:
- Parliament of Victoria, Members’ Annexe Building. Peter Elliott Architecture and Urban Design grafts a companion building into this established garden setting. Review by Dimity Reed.
- Short Lane. This mixed-use project by Woods Bagot is a syncopated play of concrete forms and vigorous plants. Review by Lee Hillam.
- Optus Stadium. Perth’s new stadium by Hassell Cox HKS is both uniquely of its place and an international gateway to the city. Review by Philip Vivian.
- Sir John Monash Centre. A building by Cox Architecture with Williams, Abrahams and Lampros dedicated to the maintenance of memory. Review by Philip Goad.
- Pt. Leo Estate Cellar Door and Sculpture Park. Jolson Architecture and Interiors and Hassell orchestrate architecture, landscape and art into an integrated whole. Review by Katrina Simon.
- Plastic Palace. A temporary pavilion in Albury by Raffaello Rosselli Architect makes visible Australia’s urgent waste problem. Review by Phillip Nielsen.
- Geoff Handbury Science and Technology Hub, Melbourne Grammar School. A design by Denton Corker Marshall offers compelling insights into the future of science and technology education. Review by Benjamin Cleveland.
- Macquarie University Incubator. A temporary structure by Architectus demonstrates how an unknown future can be a driver for initial design. Review by Philip Oldfield.
- The Stables, VCA – The University of Melbourne, Southbank Campus. A piece of Melbourne’s old civic infrastructure is inventively adapted by Kerstin Thompson Architects. Review by Conrad Hamann.
Katelin Butler, editorial director
Follow Architecture Australia on Twitter
Subscriptions and back issues: Print and Digital
Source

Preview
Published online: 8 Mar 2019
Words:
Katelin Butler
Images:
Jeremy Weihrauch,
John Gollings,
Peter Bennetts,
Trevor Mein
Issue
Architecture Australia, March 2019





















