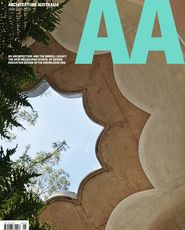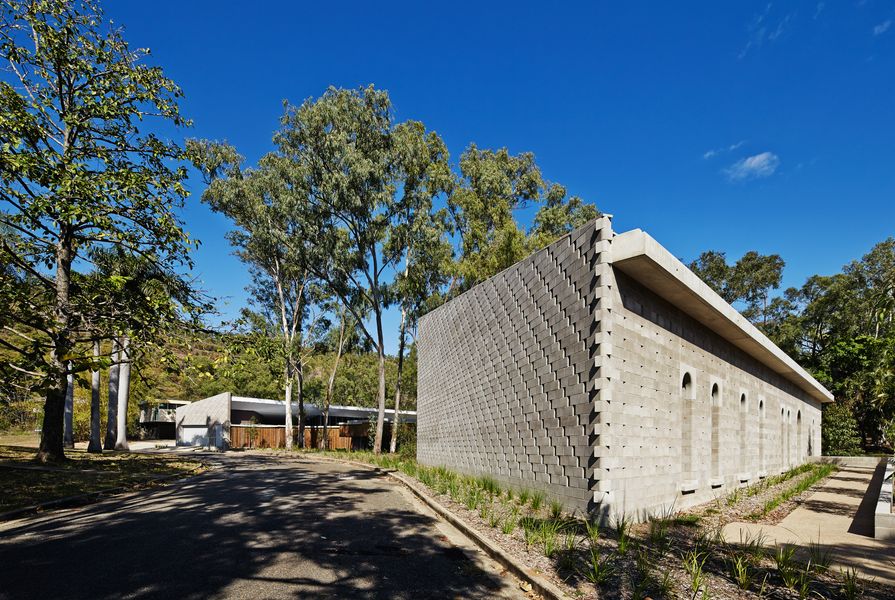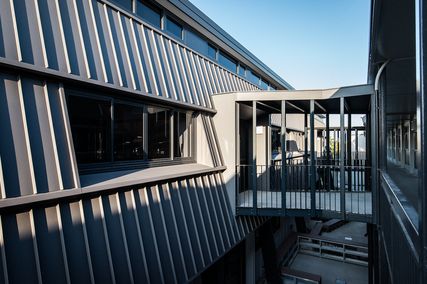The Queensland-based charity Act for Kids has provided therapy and support for abused children and their families since 1988, when it was first established as the Abused Child Trust. In mid-2014, Act for Kids’ first custom-designed centre opened – the Child and Family Centre of Excellence. It provides comprehensive support and therapy services along with a special-needs preschool, a child protection and development research centre, and a training centre for professional development workshops. The centre will also offer a training facility for undergraduate and postgraduate courses developed with James Cook University (JCU). The university provided the land for the centre at its Townsville campus and the principal funding for the project was granted by the Regional Development Australia Fund and the Queensland Government’s Department of Communities, Child Safety and Disability Services. Further contributions from donors and supporters supplemented the project.
The children referred to Act for Kids for assistance are often deeply traumatized by abuse and neglect and may have severe emotional, cognitive and developmental problems. They can lack self-confidence and may be very anxious and distrustful, while their family members may be wary of institutions and care agencies. The need to offer a secure and trusted environment that children would find both safe and stimulating was therefore crucial to help build trust and to strengthen the efficacy of personalized therapy.
The administration building’s exterior shell of grey, concrete block masonry presents a tough persona unlike that of a conventional childcare centre.
Image: Peter Bennetts
Located in the western precinct of JCU’s Townsville campus, the site allocated to the centre was a residual pocket of treed land close to the edge of the campus. Its backdrop is an open, bushland ridge following the lower flanks of Mt Stuart. In heavy rain, run-off from these slopes flushes through the otherwise dry creek bed along the western edge of the site, discharging as an overland flow across its northern corner when in flood. The majority of the mature trees have been retained – paperbarks that follow the line of the creek bed and eucalypts located towards the road alignment to the east. Retaining the trees helped to define an open space at the heart of the site, which benefits from views to the vegetated creek and the hills beyond.
The underlying planning strategy for the centre transforms the inner landscape of the site into a series of connected outdoor play and therapy areas protected by a secure boundary. These active external spaces are enclosed by the administration building to the north and the single-storey, special-needs preschool to the south. The territory between these two parallel, linear blocks has been arranged and shaped by a pattern of arcing curves tracing the intersecting drip lines of the canopies of the existing trees. Central to this inner landscape and shaped by the same geometry is a detached pavilion that houses the suite of specialist therapy rooms. Each room has a view of the adjacent external spaces and two of them open onto separate and secure garden spaces reserved for outdoor therapy.
The three buildings are linked by the singular plane of a continuous, concrete canopy that provides shade and shelter as it weaves around and through the external spaces. The swinging curves of the canopy’s edge echo the profile of the ground treatment below and energize the visual and spatial interactions between the centre’s buildings, recreation areas and play spaces.
Robust fences constructed of closely spaced Koppers logs follow the curving drip lines around the existing trees to separate and define spaces within and beyond the site. This sculpted, fort-like boundary gives a reassuring sense of security while also adding to the whimsicality of the play spaces. Cut-down logs are suspended as a shading fringe around the canopy edge of the therapy pavilion, reinforcing the building’s integration into its setting.
Fences and sunshades constructed from Koppers logs lend the play areas a sense of whimsy.
Image: Peter Bennetts
The architectural resolution of the centre is governed by an ambition to provide a fitting public presence for children and their needs within the setting of a university campus. The architects, M3 Architecture, looked to the tough but inventive material rhetoric of James Birrell’s early buildings for the campus, including the dramatic Eddie Koiki Mabo Library and the smaller-scale Ken Back Chancellery (formerly the Humanities and Administration Building). Consequently, the centre does not project itself with the open breeziness expected of a conventional kindergarten or day-care facility. The grounded mass of the grey, concrete block masonry of the principal elevation of the administration building expresses an enduring purpose. The tall, arched, deeply set window openings reinforce the expression of an ordered presence on the public stage of the campus. This rectitude is enlivened by the animated texture of a base module of double stretcher, standard, locally made bullnose blocks, which transform the blockwork planes. These modules are stack-bonded with intervening plain courses on the principal facade and stretcher-bonded on the side walls. The contrasting patterns of the deeply recessed perpends between the bullnose blocks amplify the contrast between the formality of the public face of the centre and the dynamism of the flank walls reaching back along the boundaries of the site.
Entry to the centre is flagged by an arched porch at the head of a shallow ramp and leads through to the light and spacious reception and waiting area that, in turn, opens to the landscape. For a child who may be anxious or distressed, stepping back out into the open air of the outdoor recreation spaces would surely ease his or her trepidation. Any rising tension on entering the therapy pavilion is likely to be overwhelmed by delight in the discovery of the spatial drama of its entry lobby, which projects its volume up through the open, stellated oculus above to the tracery of the canopy of the trees and the sky.
The site is contained by the administration building and the preschool. A concrete canopy links the two structures to a central pavilion housing therapy rooms.
Image: Peter Bennetts
The therapy suite is equally accessible from the preschool and extends the support offered by the early education program by enabling tailored therapeutic attention when needed. The program limits the cohort size to eight, allowing for personalized supportive care and attention to each child as they work at their own pace to overcome their particular issues and difficulties. To assist with socialization, each group of students is collected every morning by private bus and driven into the secure boundaries of the preschool, further ensuring the safety of each child.
The Act for Kids Child and Family Centre of Excellence is relatively modest in scale yet carries a significant responsibility for the long-term health and wellbeing of the children and families that it serves. The understanding forged by close communication between the client group and M3 Architecture enabled the unique needs of the centre to be met in a way that has exceeded the client’s expectations of what might be possible. The decisive idea to develop the existing treed landscape of the site as a figurative walled garden stretching between the two formal, anchor buildings has created an imaginative and richly stimulating haven for children who have experienced extreme trauma. The architectural resolution merges a tough but cleverly animated external appearance with the theatricality of the swinging curves of the canopy plane, fences and the therapy pavilion. Together, the design decisions have provided a stimulating and supportive place for children as they rebuild their sense of themselves and recapture their lives. It is to be hoped that the nature of the spatial sequences, the heightening of experience and the inventive articulation of construction and materials will help to stimulate the curiosity and creativity of the children in step with the support and care that they receive from Act for Kids.
Credits
- Project
- Act for Kids Child and Family Centre of Excellence
- Architect
- m3architecture
Qld, Australia
- Project Team
- Michael Christensen, Michael Banney, Josephine MacLeod, Samantha Taylor, Brooke Hayes
- Consultants
-
Hydraulic engineer
Mark Traucnieks Consulting Engineers
Landscape architect Lat27
Local architect Stephen de Jersey Architect
Mechanical and electrical engineers Hawkins Jenkins Ross
Structural engineer Bligh Tanner
- Site Details
-
Location
Townsville,
Qld,
Australia
- Project Details
-
Status
Built
Category Education, Health
Type Early childhood, Wellness
Source

Project
Published online: 26 Mar 2015
Words:
Michael Keniger
Images:
M3 Architecture,
Peter Bennetts
Issue
Architecture Australia, January 2015






























