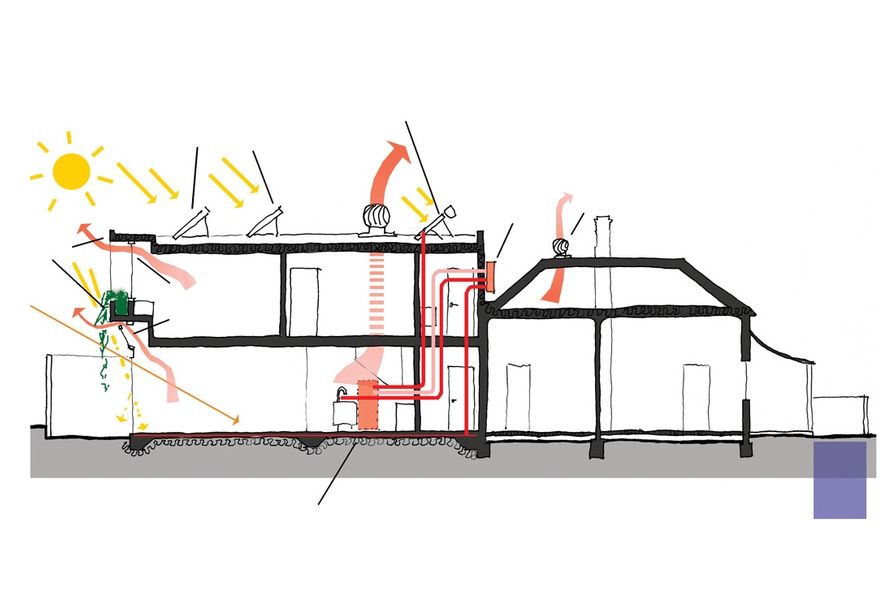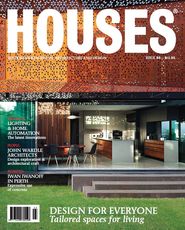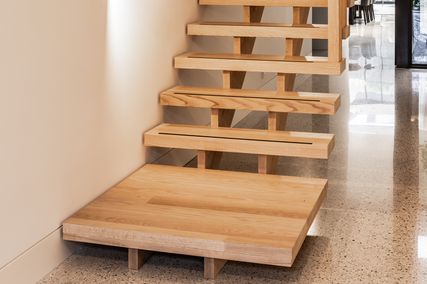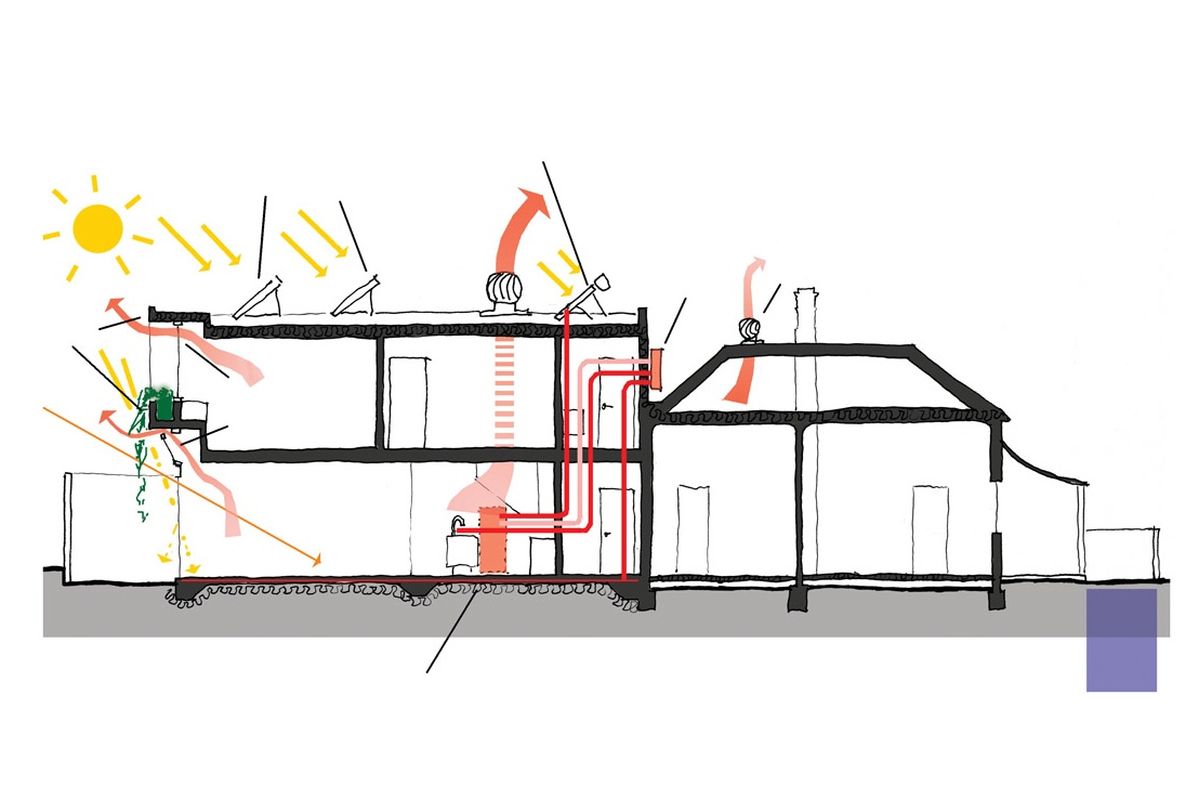Energy, already expensive, is likely to be an ever-increasing cost for us all, especially in our homes. Houses with energy-efficient design are a form of insurance against future high power prices. The key to the creation of such dwellings is usually a clever combination of both sustainable design (passive energy savers) and active systems working in unison.
Many think that when we talk about active sustainable systems in a house, we’re instantly in the realm of prohibitively expensive photovoltaic panels, wind generators and the like. In fact, the easiest energy and water efficiency gains are made through carefully choosing the optimal existing design choice and then, in addition, making allowance for the integration of appropriate active systems. Truly sustainable houses integrate passive and active initiatives to create harmonized systems where energy use is reduced through as many methods as possible. Architects are in a prime position firstly to encourage clients to choose sustainable options and secondly to ensure the strategic integration of environmental systems into their designs.
The key to obtaining maximum efficiency from active systems is to consider first how they will work in conjunction with effective passive design. The best strategy is to limit the demand first, then design the systems that will meet it. It is simply a waste of money and resources to put sustainable active systems into an inefficient house, new or old. This is particularly relevant for the biggest end users of energy in a house – heating and cooling energy. For example, a home that is well sealed, insulated and shaded will invariably have a lower heating and cooling demand than its leaky counterpart. No matter which cooling system is installed, it will be able to run less frequently and therefore more cheaply if the house is keeping itself passively temperature controlled.
As our standard of living rises, more homeowners are installing large climate control systems, which in turn they rely on for ultra-low or high “comfort” temperatures. Wiser choices include ceiling fans and window blinds. While fans don’t alter the temperature or humidity, due to the multiple ways through which we experience physical comfort, they are effective at increasing our sense of cool. Blinds, including automated or sensor-operated, decrease heat loads in a room. If they are blocking direct sunlight, they also shield us from the uncomfortable effects of radiant heat.
Home automation is relatively uncommon today, but the uptake of smart homes may increase as energy prices rise and the technology becomes more affordable. Home automation can be either centralized and programmable or decentralized with isolated sensors; however, its overarching aim is to reduce energy use through efficient operation of appliances and equipment by responding to changes in the home environment. It is worth noting that many of the responsive controls can be emulated through energy-saving practices (such as turning lights off when leaving rooms).
Active systems should also be chosen and adjusted to suit the climate zone – if we design passive strategies to fit the climate, why not extend this to the active systems? For example, evaporative coolers are extremely effective in hot, dry climates, but completely unsuitable for humid areas. Refrigerated airconditioning is suited for rapid cooling of extremely high temperatures; evaporative systems perform best moderating existing temperatures.
Many see generating energy on site as an effective way to save and even make a profit by selling power back to the grid. The economics of solar or wind power are changing rapidly and vary greatly; this is in part dependent upon government and electricity supplier policies. The architect’s aim should be to create and build an energy-efficient design (fitted with energy-efficient appliances) to decrease power demand, reducing the required system size and capacity and hence cost.
Given the average life span of a house versus the speed at which technology evolves, there is a great need for architects to consider designing for the flexibility of retro-fitting in the future. Clients will enjoy significant savings over many years when passive and active energy systems are designed to work in concert, in houses new or old.
Read a case study of a house with active systems.

















