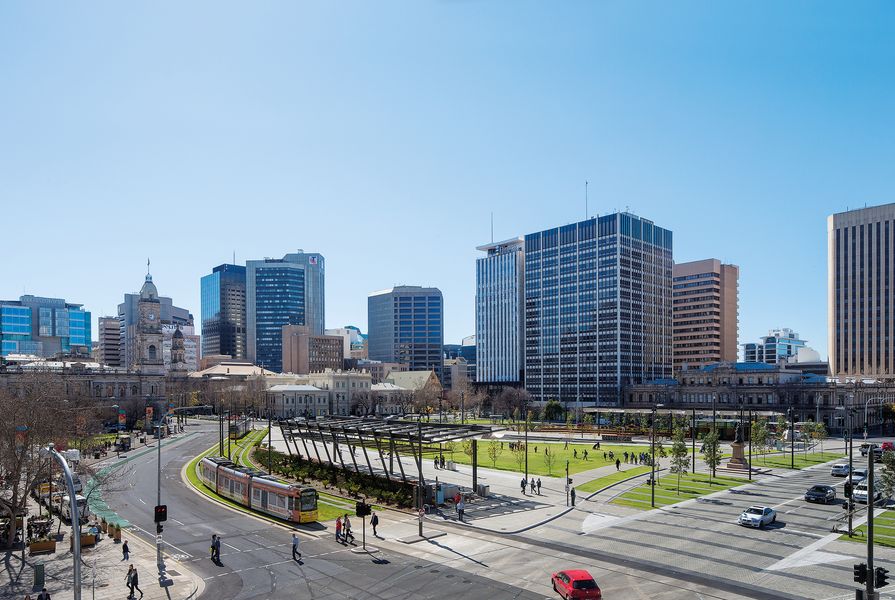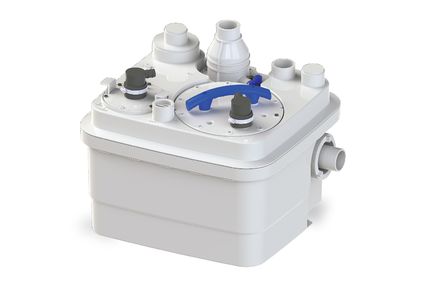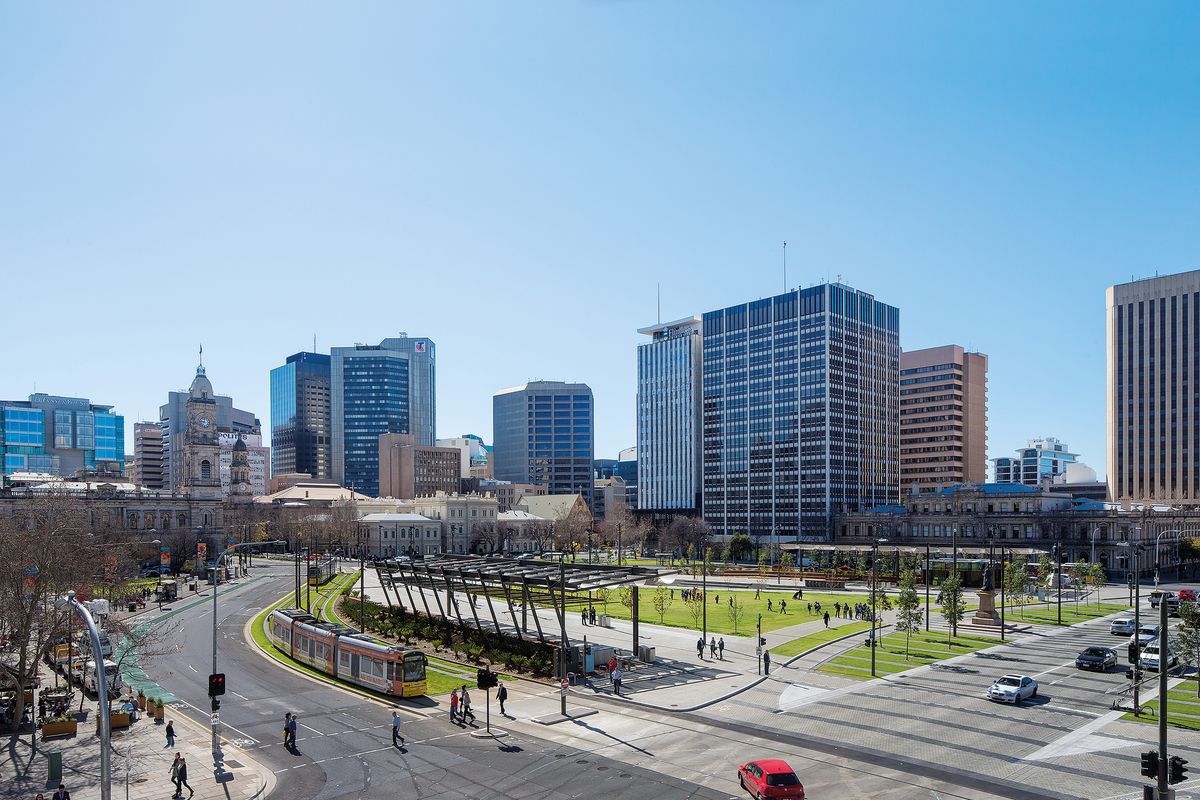The City of Adelaide has launched a design manual to guide and improve the design of the city’s public spaces. The Adelaide Design Manual was created by the city in collaboration with the state’s Department of Planning, Transport and Infrastructure.
The online manual aims to ensure that public spaces in the city are welcoming, sustainable, attractive and of a high quality. The toolkit has been designed to be used by urban design professionals, government staff and community members.
“Well-designed streets are good for everyone; for our residents, for our businesses and for our city. The fabric of our streets is the brand that people experience every day,” said Adelaide Lord Mayor Martin Haese.
“A walkable, welcoming city that values high-quality public space also contributes to economic growth and long-term sustainability. The Adelaide Design Manual sets out a toolkit for the design of all public spaces, focusing on consistency, high quality and enhancing the character of the city.”
The design manual contains seven sections, including the introduction, street types, street design, furniture and materials, greening, building frontages and lighting. The manual allows users to search a database for all streets in the City of Adelaide and provides a toolkit for approaching street design across the city.
According to an overview of the manual, it “will be inclusive of an ageing population, accessibility, health and safety and promote a stronger sense of cultural identity and neighbourhood character.” It will also have an environmental focus, and will aim to “protect native habitats, natural eco-systems and biodiversity thereby minimizing the city’s impact on the environment and reducing the use of non-renewable energy.”
In terms of its technical purpose, the Adelaide Design Manual “will provide a consolidated and consistent set of materials and fixtures to be utilized in public spaces.”
The manual is being used to guide the design of a number of public space projects currently underway, including an upgrade of Bank Street and the introduction of a green wall on Pirie Street.
The development of the manual was supported by a state government Places for People grant.
To view the manual, visit adelaidedesignmanual.com.au/.
















