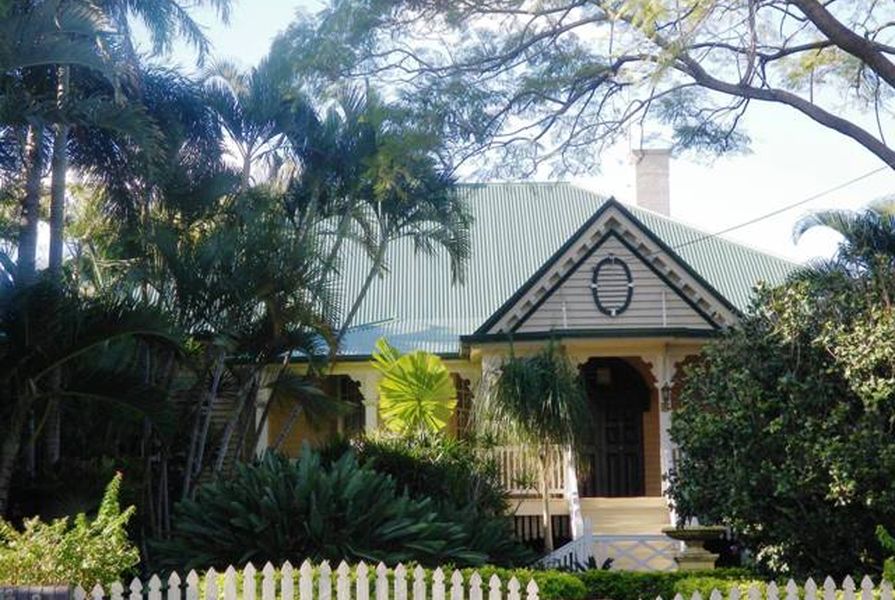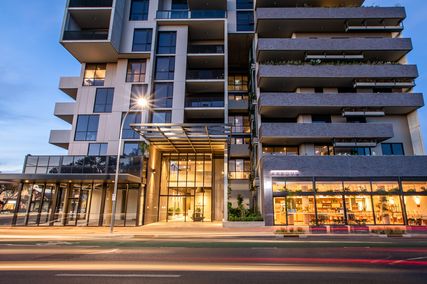Three architects are voluntarily acting as co-respondents in a pending Planning and Environment Court appeal that will see Brisbane City Council defend its decision not to permit a developer to partially demolish and relocate a Robin Dods-designed home built in 1907 for the purpose of constructing three three-storey townhouses.
The architects who are acting as objectors to the proposal and co-respondents in support of Brisbane City Council are former architect and writer Louise Noble, architect and architectural historian Don Watson and Dr Rob Riddel, Conrad Gargett principal and author of Robin Dods: Selected Works, an exhaustive examination of Dod’s career that was produced aftert four decades of research. Watson has previously advocated for the preservation of heritage buildings in Brisbane, including Brisbane’s brutalist state government buildings.
Robert “Robin” Smith Dods
Image: John Oxley Library, State Library of Queensland
The Federation bungalow is located at 388 Bowen Terrace in the inner-Brisbane area of New Farm. Dods (1868–1920) was a 20th century architect known mainly for his diverse body of work inspired by the British Arts and Crafts movement. Dods designed houses, factories, hospitals and religious buildings across Australia. His early career included several homes in the New Farm and Clayfield areas of Brisbane. The Bowen Terrace house was occupied at one time by Edward Granville Theodore, known as “Red Ted” Theodore, a Depression-era politician who served as both premier of Queensland and as federal treasurer.
In 2016 Alloa Properties submitted a planning application that would see the house, currently separated from the street by a generous garden, moved forward to reduce the setback from 25 metres to 6 metres, freeing up space at the rear of the 1,292-square-metre property for three 11.3 metre-high, three-storey townhouses. The proposal also involved raising the house and developing the space underneath it.
More than 40 submissions against the development were made to the council. In his submission, John Macarthur, professor of architectural history at the University of Queensland, said, “The buildings of [Robin] Dods are of outstanding architectural merit on an international comparison. They are also highly characteristic of Brisbane and a touchstone of civic identity. The proposed development would more than compromise these significances, it would make a nonsense of any claim we might have to understand our built heritage.”
After the initial proposal was lodged in 2016, Watson said to New Farm Village News, “The detail treatment proposed for ‘Fenton’ is unrelated to its distinguished architectural pedigree and treats the house like a generic Queenslander of the early 20th century.”
In July 2016 Brisbane City Council wrote to the developer informing them its their decision to refuse the application. “The proposed development,” said the decision notice, “would unacceptably impact on the setting of the heritage place and significantly diminish its heritage values.” The notice also said that the project “does not sufficiently protect the garden setting and overall status of the house as a fine example of a residence designed by R.S. Dods.”
The property is listed on the Brisbane Heritage Register, which summarizes the heritage value of the “fine timber Federation-era residence” as reflecting “features that distinguished Dods’ domestic work. These include the steeply-pitched roof which overhangs large verandahs and the well-crafted timberwork.” It also highlights the property’s “attractive garden setting,” which would be removed under the developer’s plan.
Later that month the owners of the property lodged a notice of appeal against the decision with the Planning and Environmental Court, protesting the decision and asking that development of the property be allowed to proceed. A review of the case is scheduled for 19 April, according to court documentation.


















