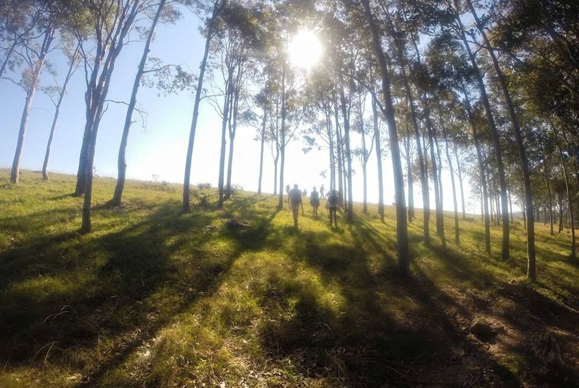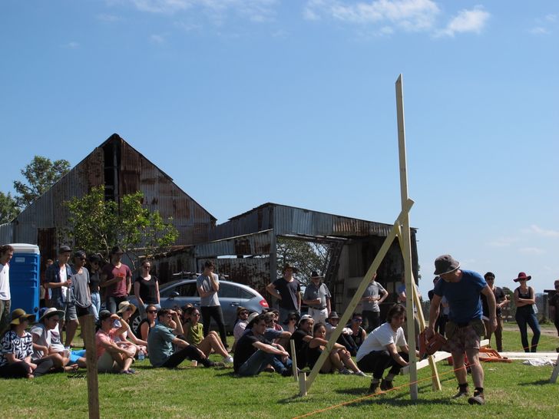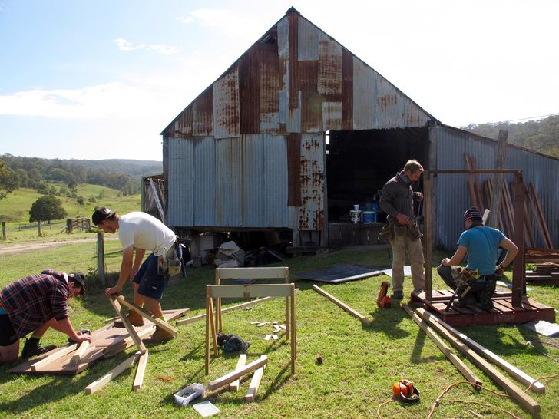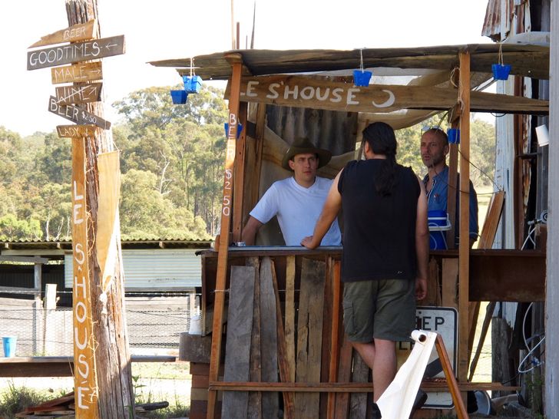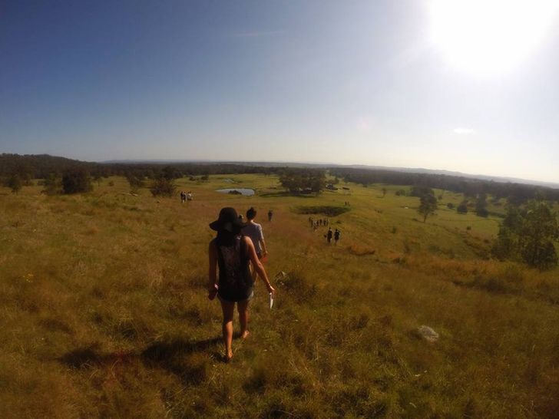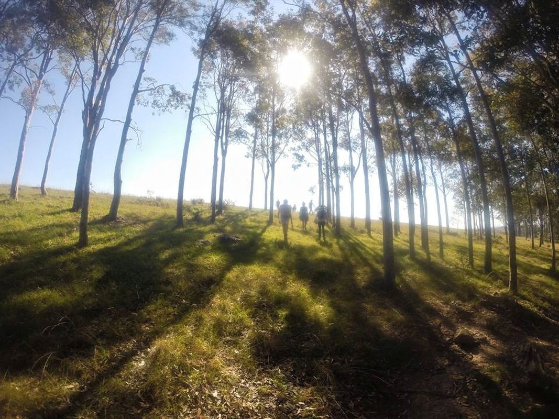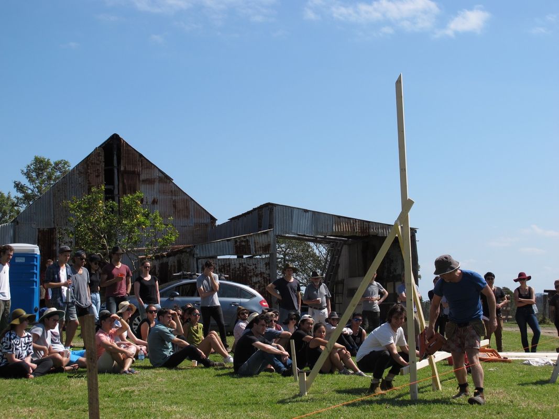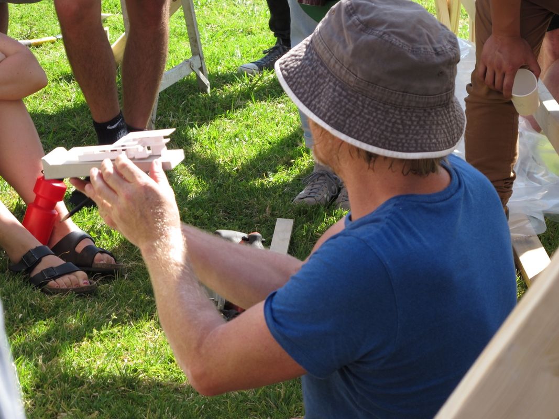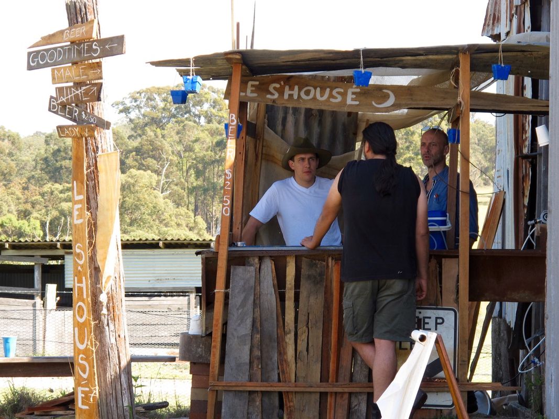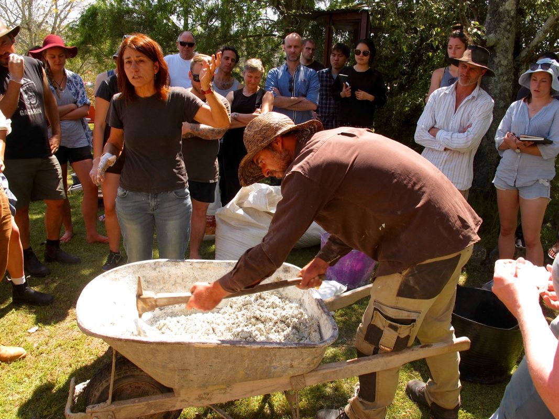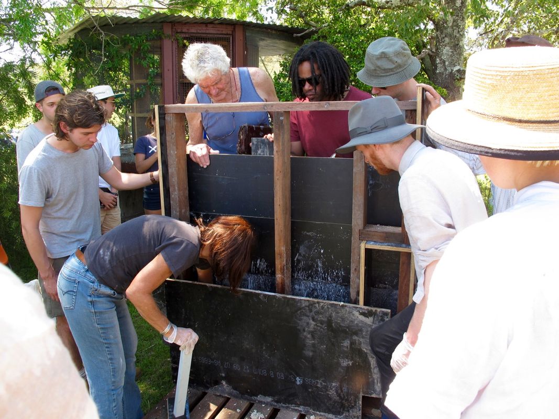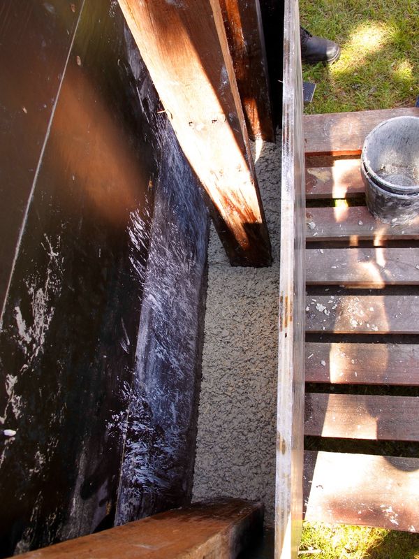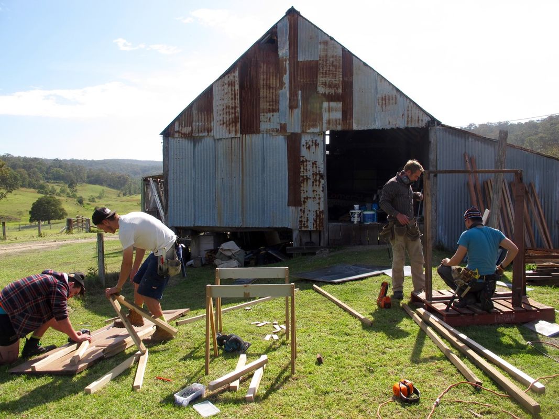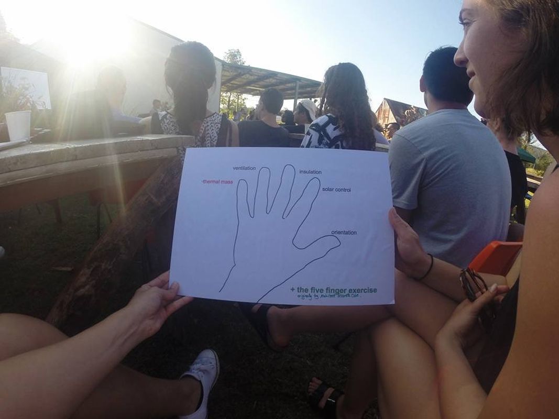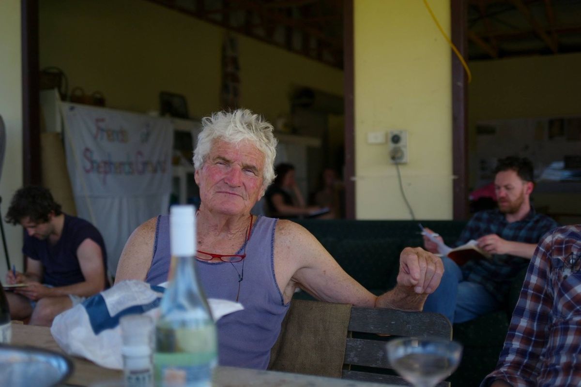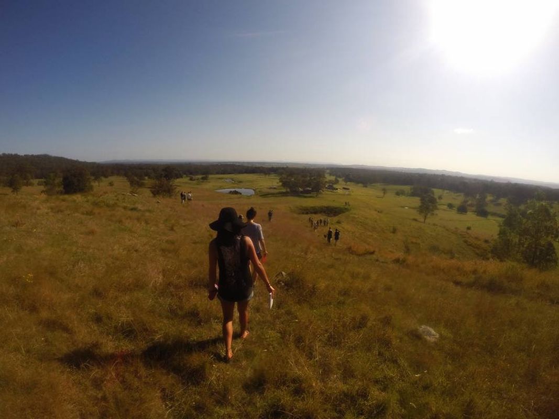It’s day one of Archicamp and in board shorts and builder’s boots, Drew Heath demonstrates architectural basics in less than an hour. Within the first few minutes, he saws timber pegs and hammers them into the ground to highlight key aspect points. Adding a few more poles, he fastens sheets of fabric to mask the sun and south-easterly breeze. From a pile of rubbish, he pulls a flat surface that is wide enough for two. Suddenly before us is a pocket of inhabitable space protected from the sun and wind; a rudimentary structure sketched into the landscape representing the essence of architectural principles. Everyone beams with excitement.
Over the Labour Day weekend, students from across the country, accompanied by notable tutors and mentors, gathered on a property located 45 minutes west of Newcastle for Archicamp 2015. The four-day camp aimed to connect students with local community projects in the flood-damaged town of Dungog NSW, and a sustainable village initiative at Shepherds Ground in Butterwick, where the camp was located. In the weeks following ArchiCamp, as part of their ongoing learning, students are given the opportunity to continue working with an experienced mentor on their successful concept, from design development to DA submission, construction drawings and construction itself. Archicamp is a refreshing and rewarding approach to the studio learning environment, and a unique opportunity to form relationships with peers and mentors from interstate.
Drew Heath demonstrating the architectural basics at Archicamp 2015.
Image: Courtesy Archicamp
Lucy, the founder of Shepherds Ground, shared her vision for this little patch of land in Hunter Valley. Inspired by her observations of small communities in France, where she had lived for many years, and her memories of growing up on a homestead in Australia, Shepherds Ground aims to unify crafts men and women, farmers, bakers and other skilled makers in a collaborative, working community. The cogs are already in motion – architect Gregory Burgess has devised a masterplan, and hemp-walled houses are set to be built in early 2016. We were able to foster an intimate understanding of the project and the ambitions of the client while camping on site.
In the late afternoon of each day, as the sun cast a golden hue over the surrounding farmland, we gathered to hear informal presentations from notable architects. Among the guests were Lindsay and Kerry Clare. The breadth of the Clares’ work was truly inspiring – from small school buildings in Queensland to the design direction of GOMA with Architectus and now their own practice, Clare Design has produced well considered, sustainable buildings across the country.
Archicamp 2015.
Image: Courtesy Archicamp
Lindsay Johnston enthusiastically educated and shared his personal tales about the importance of sustainable design. By the end of his discussion, if we hadn’t considered it before, we were all contemplating living off-grid, on a double decker bus in the country.
Drew Heath presented an array of exciting work, and challenged our understanding of what architectural detailing can be, as well as pronounced his love of food and how it can shape the way we design. With campfire roaring only metres away, I couldn’t have imagined a more engaging classroom.
The sweltering heat during the day drove many of us to the dam to cool off. The prospect of swimming in a murky water hole had never been more enticing, and Lindsay Clare was among the group who squelched their toes through mud and reeds to paddle into the (eel infested?) water.
In the soaring heat, umbrellas were propped and every inch of tree shade was populated as we engaged in conversation with Klara Marosszeky about hemp-building. A hemp wall will absorb carbon, act as a thermal barrier, and continue to harden throughout its lifetime. The texture is reminiscent of rammed earth, and visually very appealing. The prospect of using alternative materials had many of us intrigued and interested in exploring sustainable options and how they can be implemented in the future of design. It became apparent that as industry professionals, we will be responsible for insisting on such materials in the commercial market place if we hope to see widespread change in carbon intensive building methods.
Le S’House, the Archicamp bar.
Image: Courtesy Archicamp
Richard Leplastrier kindly joined us for a day. In the evening after dinner, he wandered into the narrow galley kitchen. Firstly we were aghast at the sight of one of the camp’s honourable guests cleaning up after us, but he insisted on helping, and while hovering over the sink we listened as he spoke gently of his children.
Archicamp sustained itself on a small contribution of only $48 from each student. Costs covered amenities, and breakfast and dinner for the duration of the camp. Strategic management left $800 in the organiser’s pocket. Archicamp’s own in-house bar, Le S’House, raised over $400 selling locally brewed beers. All of the proceeds were donated to Paul Pholeros and Healthabitat, an Australian organisation currently providing disaster relief in Nepal.
Archicamp 2015.
Image: Courtesy Archicamp
The beauty of the camp lay not only in in its scenic surroundings, but in the energy, from arrival through to departure, which filled every participant. There was no strict regime or methodology to follow. The camp really became whatever you wanted it to be, and relied on the combination of good people, good ideas and a common goal to make a positive impact. The philosophy of the camp, according to the organiser, will continue in the heart of the community projects, and is a sustainable model that students can easily participate in due to its affordability. Founder and co-ordinator Jiri Lev has a strong vision and executed an unforgettable event. A “legendary effort that looked like no effort at all,” as one of the participants commented.
The wisdom and encouragement extended by the mentors and tutors who generously donated their time will be felt for the duration of our careers, and for that they deserve a warm and wholehearted thank you. I look forward to the next Archicamp, a recurring event that addresses a refreshingly new and interactive approach to the future of architectural education and practice.
Correction (15/9/17): Archicamp founder Jiri Lev’s surname was spelt Jiri Loew in the original version of this article.

