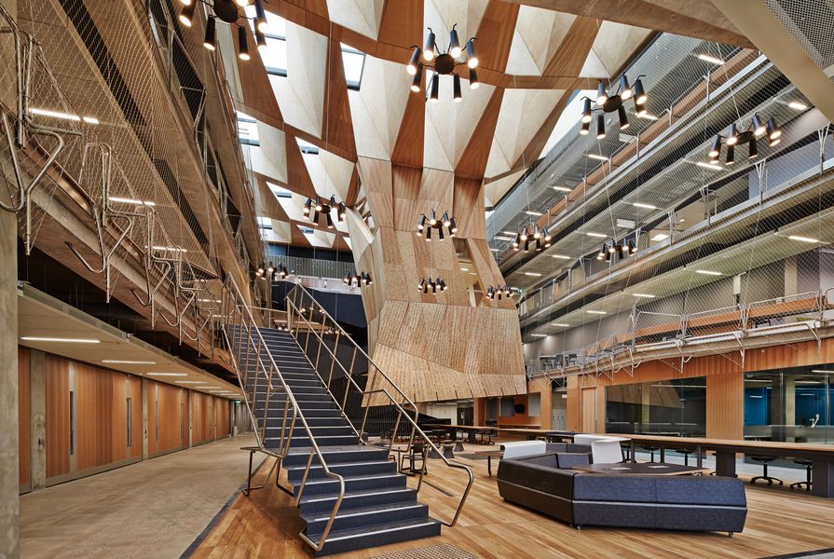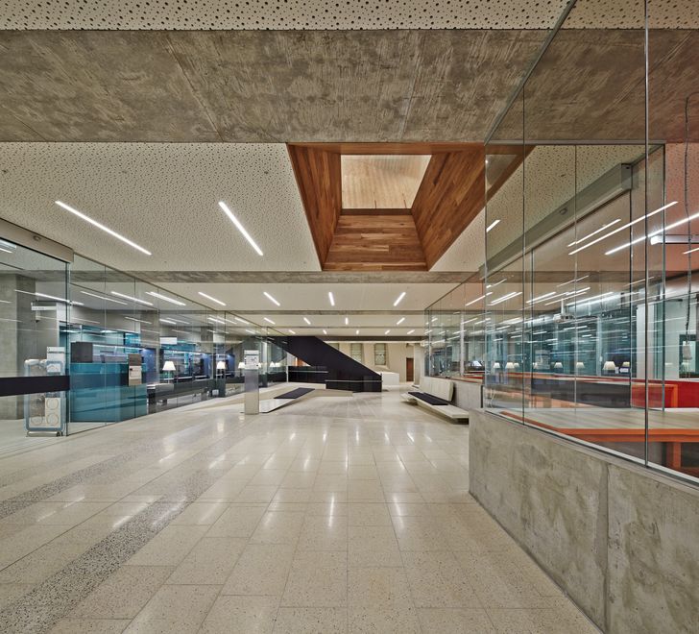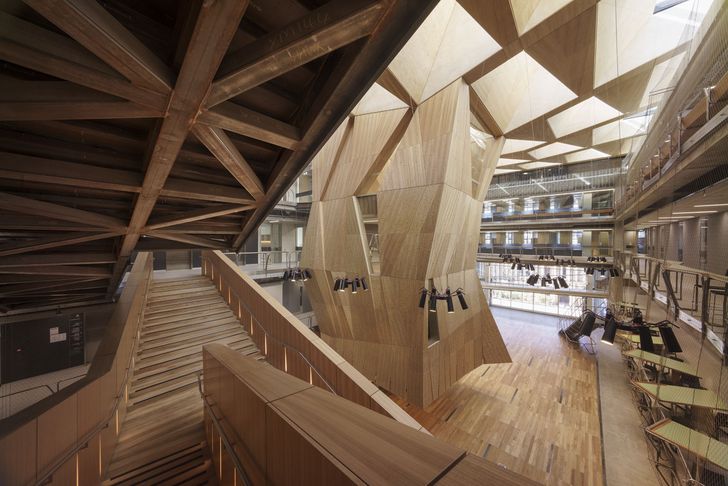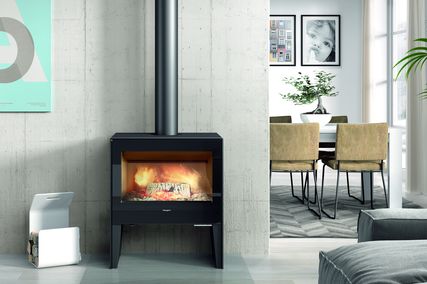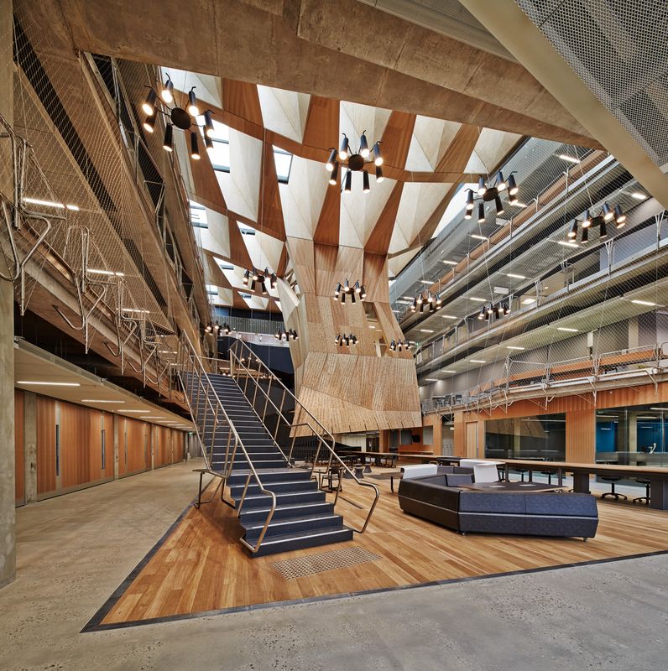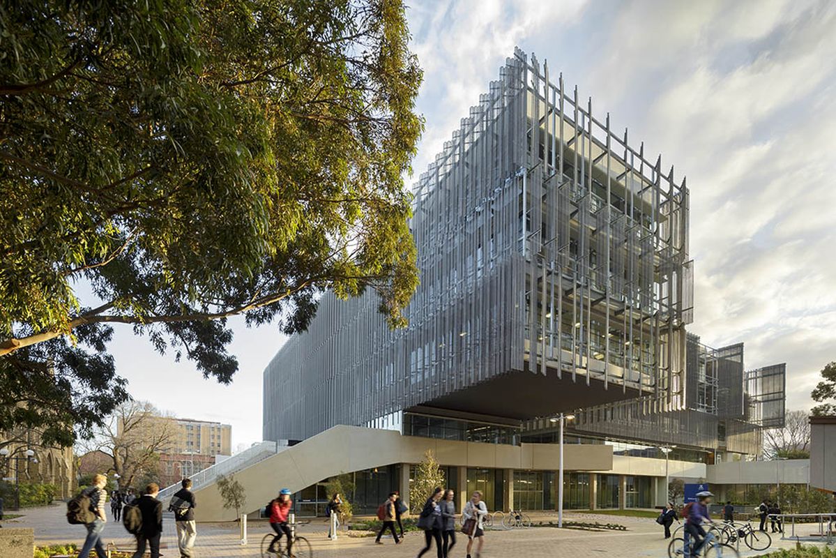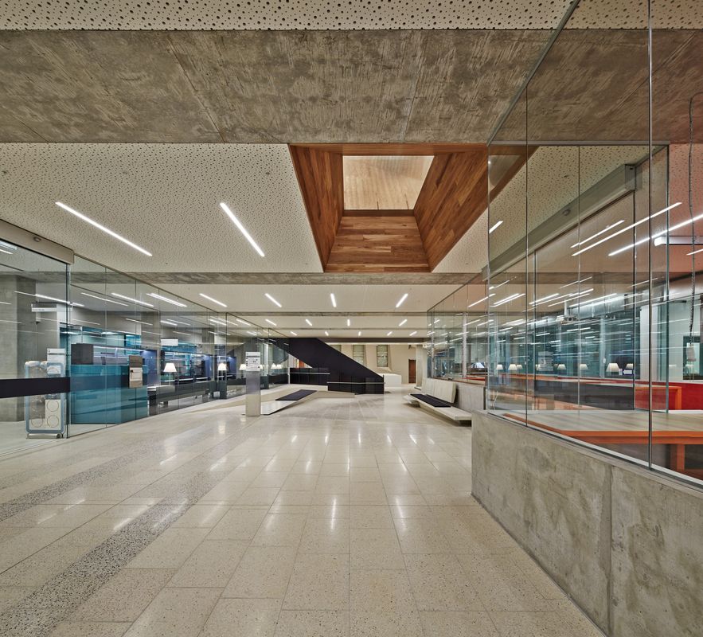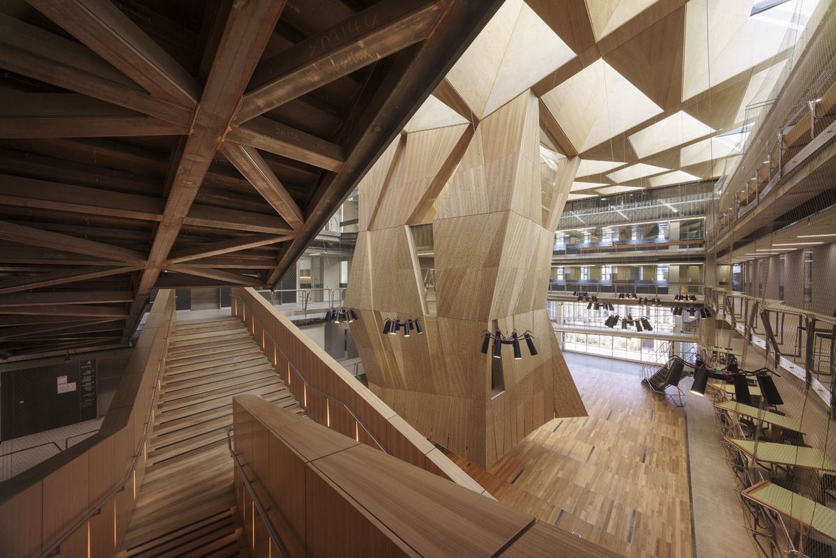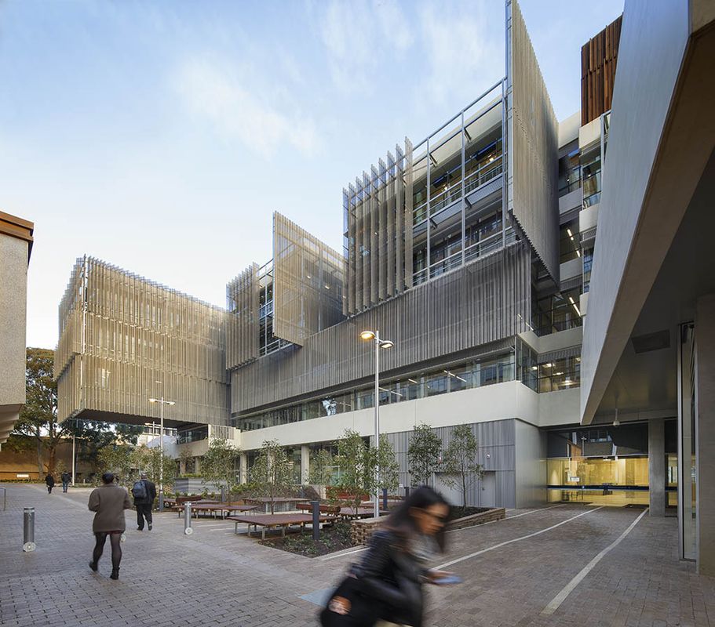As a discipline, architecture carries with it a pervasive ideology of determinism. The belief that our physical environment shapes us, and hence that a building can powerfully influence its users, is an article of faith among architects. In this context, the design and construction of a school of architecture is a rare and valuable prize: a pedagogical multiplier in which future architects literally take lessons from the walls around them. By the same token, it is difficult to imagine a more intimidating assignment – every space and every detail will be scrutinised and critiqued by students, academics and practitioners trained to accept nothing less than perfection in their built environment.
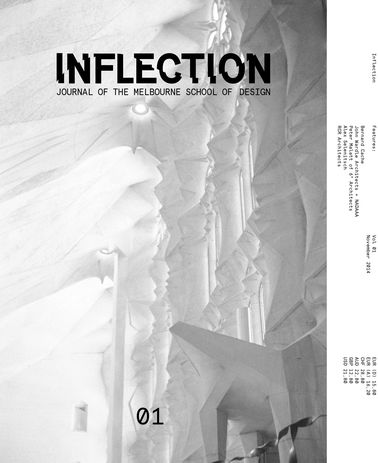
In 2014, the University of Melbourne’s Faculty of Architecture, Building and Planning stepped into this field with a new home designed by Melbourne-based John Wardle Architects and Boston’s NADAAA, the Melbourne School of Design (MSD).
Jonathan Russell and William Cassell, founding editors of the Melbourne School of Design’s journal Inflection, interviewed NADAAA principal Nader Tehrani and, separately, John Wardle and Stefan Mee, principals of John Wardle Architects. Their views on pedagogy, practice and collaboration are presented in parallel here, mirroring their related but distinct perspectives on this project.
Given the unusual working relationship of John Wardle Architects and NADAAA on the MSD, we’re interested in your thoughts on collaboration across vast distances. Has this mode of practice had a profound effect on the way you think about your work?
John Wardle: One thing we hope we’ve brought to the project with this collaboration is a professional process that possibly may be more prevalent in the future. We are two intensely local firms that perform a global collaboration – both firms believe in sourcing understanding of a particular commission from its locality, its social histories, its materiality and its specific skills. The span of association is definitely global, the reach and access to ideas have spanned the planet but the concentration of our gaze has been toward a very local condition.
Stefan Mee: I guess the unusual thing about this collaboration was that it was knitted together on all design decisions all the way through documentation right through to the end of the project. Hopefully, it means that the building is quite rigourous, in that we were always critiquing each other’s ideas, developing each other’s ideas and adding to them. In a way, our design process mirrors what we are promoting in the building, which is the idea of open dialogue, many voices, conversations – and that’s an interesting aspect of our collaboration.
Nader Tehrani: This has been a true collaboration from beginning to end, and John’s generosity to provide us with a platform has been central to our ability to operate on his home turf with such comfort. I did know John Wardle’s work, and what was somewhat alarming to me is that I didn’t know the whole body of work, but as I looked at it, I realised there was so much affinity between our two works – certain intellectual operations, certain material plays, certain techniques – it was alarming how similar we were. But I simply didn’t know how did they get there? Did they get there from the same point of view, different points of view? I simply didn’t know. But the proximity in thinking made it well worth a different collaboration than what we usually have. As you may know, many collaborations are constructed as hand-offs: that certain people design, certain people deliver. Our ability to maintain this parallel marriage throughout has produced some redundancies, but it’s also produced a great feedback loop, a great discourse and a kind of vibration between the two firms – in that sense it’s been quite productive.
Discussions surrounding the MSD building have often centred on its role in transforming the faculty as a whole. What changes in architectural education does this building aim to facilitate?
JW: I think it follows the script that was set by Tom Kvan and others that created the brief for the competition, which allowed Tom to put built form around some of the academic changes that were proposed for the next generation of this faculty. This new building provides open territories to actively promote cross-fertilisation, both in the teaching programs and in the behaviour of students.
SM: In a way it’s also about the arrangement of program through the building, so for example the idea that on the ground floor, having a workshop adjacent to a library suggests that the two are not mutually exclusive. By changing those adjacencies, you can create different potential connections and ways of thinking about architecture and what it might mean.
JW: This is a building for a very large population, which requires the extremely prescriptive scheduling of every space’s academic use. We have been able to assist this by creating spaces that are highly adaptive – in rapid-fire terms, for different functions in an academic week or annual calendar, and over time, to ensure durability in an evolving educational model.
The library and FAB LAB are both co-located on the ground floor.
Image: Peter Bennetts
NT: The notion of the design studio was an important one; the University of Melbourne for a long time has had a very strong research mission, but this has not necessarily been paralleled with a commitment to the design studio. When we started the commission, the desire was for students to have dedicated studio space. As we went through the number crunching period it was clear that dedicated space was implausible. So the building as you see it is both the victim and the beneficiary of this glitch in the program. The organisation, design and plan of the interstitial spaces of the building are hot desks essentially – and by that I mean that the net-to-gross relationship that a building is designed around. Corridors or circulation space and floor space have been amplified to give collaborative desk areas, working counters, seating areas, lounges, pin-up areas, crit spaces, which aim at being owned by the students in an ad-hoc and informal way. The areas that have dedicated furnishings are there precisely so that they serve as kind of infrastructure for students to work, and working, as we know, happens in many ways – it happens through introversion, individual reflection, it happens through small collaborations. But also it’s a recognition that the design studio is no longer classically conceived around ‘my desk, my parallel rule, my drawer’: we design in the fab lab, we design in the library, we design in collaborative contexts – so, the way in which the library or the fab lab are situated on the ground level, exposed to the campus, drawing in faculty and students from other disciplines, is part of the larger mission of the academic environment that is foreseen there – that design thinking, as a process, is not only allocated within an added square footage, but it’s disseminated and communicated to a broader campus.
The western end of the building is formally fascinating. The juxtaposition on the exterior is quite striking, the new building literally envelops the old Joseph Reed façade, whereas, in the interior, there seems to be a conversation between these disparate elements.
JW: The first thing is the decision that we made at the competition stage to retain the facade. With this decision made, we investigated the orchestration of program internally to register with the spatial and detail characteristics of the facade. By locating the large exhibition chamber there, we could promote the idea of looking in through a veil of history, through a formally composed arrangement of fenestration. This set in train the development of performative relationships between internal volumes and external facade to recalibrate the performance of Joseph Reed’s facade and create a new active internal facade that would be both counterpoint and companion it.
SM: The fenestration allows particular views in and there’s an element of surprise when you look through that veil of apertures and you can see quite a long way in, so there’s a directional quality to it from the concrete lawn into the interior of the building and vice-versa. That’s what translates into the pressure that pulls that internal facade, kind of stretching out towards the interior of the building. There’s a strong axial relationship.
NT: The building as it was being used did not in any particular way respect the windows or height of the floors that abutted against them and so forth, so part of our mission was to activate the elevation – its doors, its entryways – bring it back to life. But part of it was to recognise that this facade, in its location, is an absolute artifice. It is not real – it needs new I-beams to buttress it up there, it needs a new facade on the inside to identify its constructed relationship to the existing facade, giving form to it, giving shape to the relationship between the I-beam and the existing arches – loosely speaking, I’ll say in a shrink-wrapped way.
You’ve referred to the building as a pedagogical tool: students will learn not just in the building but from the building. What elements, or what properties of the new building, should we be taking lessons from?
JW: Architects frequently do their best work by being acute observers of things – we’re taught to observe sites and regions and environmental conditions at the outset of our research into any particular project. The building actually provides students with a set of circumstances that evoke curiosity and we hope sustain interest, as many readings promote an engaging dialogue.
The materials of the building are deliberately left raw and exposed as a pedagogical tool.
Image: John Gollings
SM: As part of the design process, we explored how details might be pulled apart so you can start to understand the various functions of a facade. For example, when you think about the requirements of shading, glare control and so on that, these days, can be controlled and compressed into a single glass pane. That’s a different approach to actually pulling all those different functions apart and layering them across a facade as screens, perforations, window panes, glazing and so on – by doing this we start to demonstrate what those different parts do, and how you need all those different parts to create a successful building. The other thing it’s worth noting is that the materials we expose and use in the building are often fairly raw – we’re trying to express what you can do with things like concrete and timber and plywood rather than always covering all that up with another highly finished surface.
NT: The understanding that there are fundamental differences between North and South versus East and West, fundamental differences about how a building meets the ground or constructs the ground, notions of tectonic differences between concrete, metal, glass and wood – these were for us not benign differences, they were opportunistic moments to develop what Tom Kvan would call a pedagogical building, where the building as a physical manifestation is an index of its didactic mission. These materials work not merely to build the building, but as exemplary conditions of that kind of building.
In the design for this new building, was there an interest in better aligning architectural education with the way architecture is practised? Or does the process work backwards – is it about creating changes in pedagogy that can filter out of the university into practice?
JW: I think architects have generally been innovators in the way they’ve set up their own working environment. In the same way a working studio environment suggests a mode of practice that promotes a greater coalition of ideas, of people voicing many opinions with a more equal representation of ideas than in many other office cultures. If you translate this into an academic environment, you imagine the studio as the place where the students are empowered with a greater ability to express themselves and at the same time are encouraged to observe others and collaborate more broadly – a place of many voices, not the traditional teaching and learning model that focuses on the educator.
NT: If you analyse the ways in which practice has evolved in the last 20 years, you will note that practice as we knew it has been obsolete at least two or three times since the early 90s. For that reason, I think education should not be focused on technique. Now is a time to focus on critical discourse, and a reflection not on the ‘what’ but the ‘why’ of architecture. Remember that the design field is one of the only pedagogies whose main vocation and classroom context is not top down education – it is a round table which is focused on drawings, and where criticism and debate are an essential part, to flatten the hierarchies between students and professors.
This is an edited extract from Inflection Journal Vol. 1, edited by Jonathan Russell, Ariani Anwar and William Cassell, published by AADR – Art Architecture Design Research.
Melbourne School of Design officially opened on 11 December 2014.

