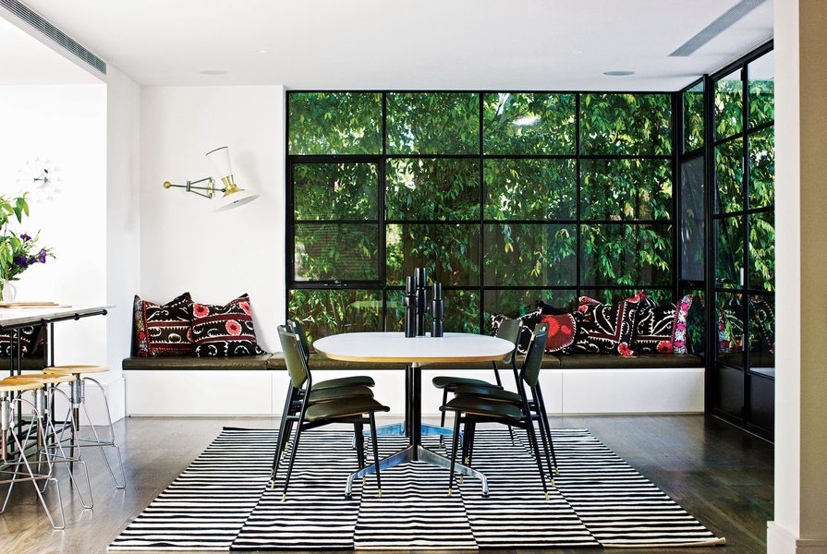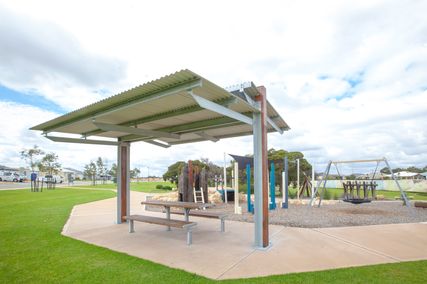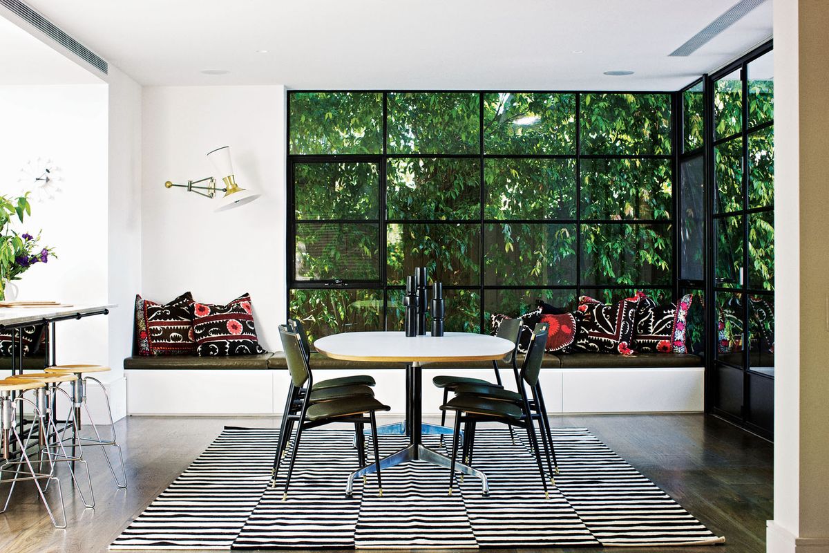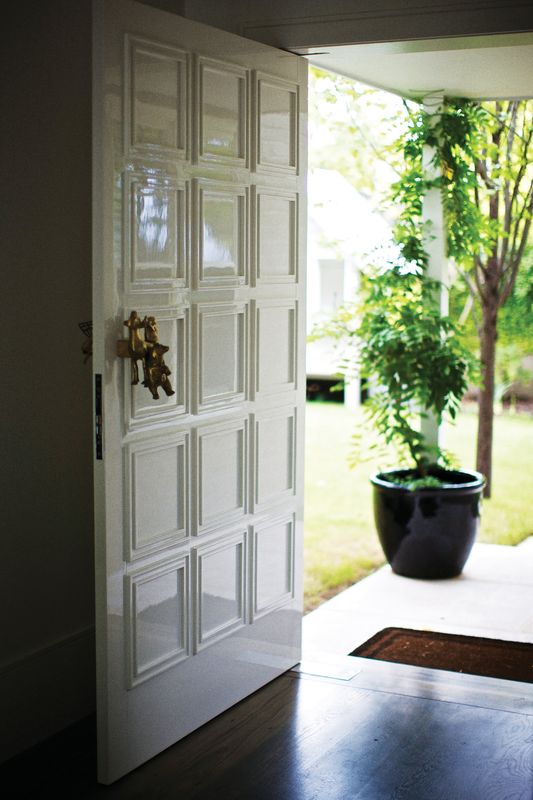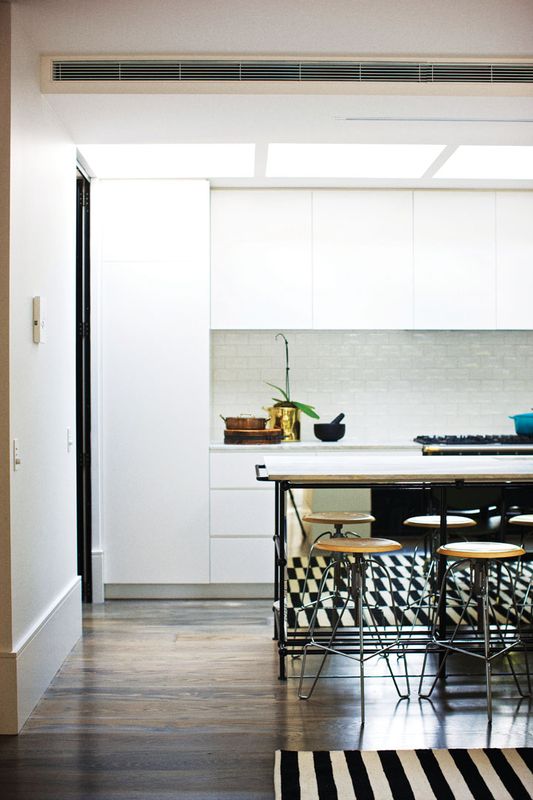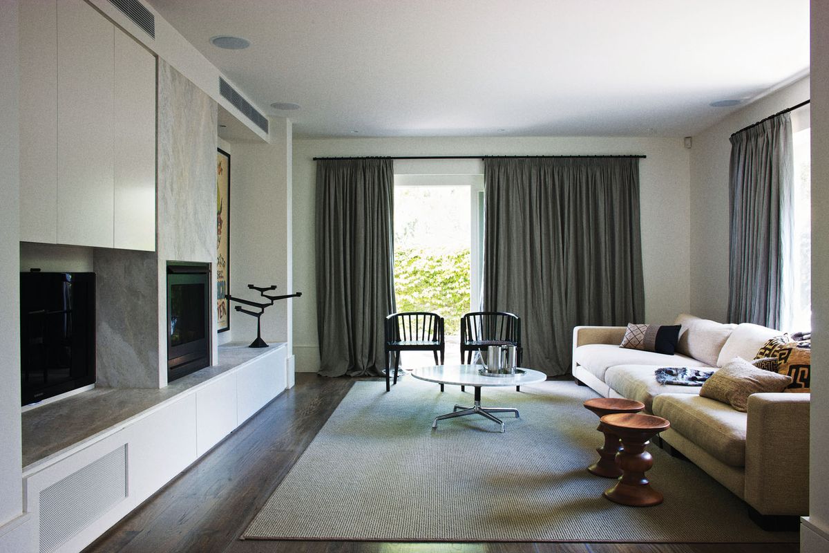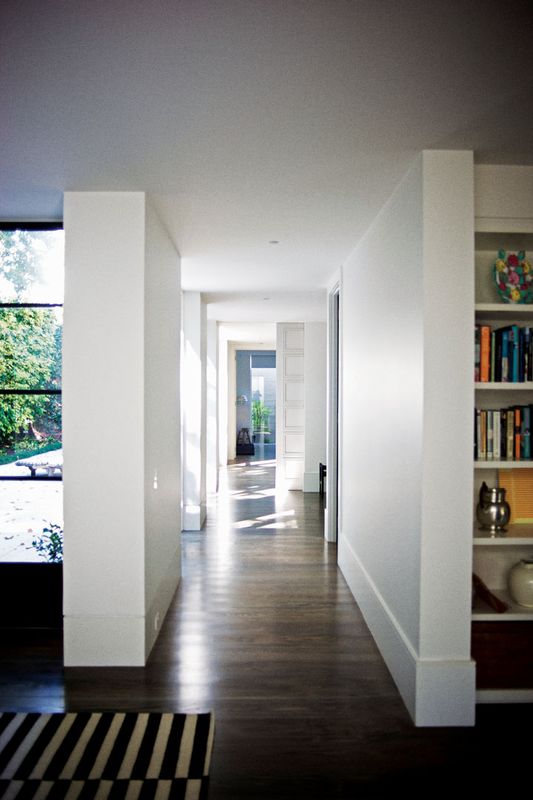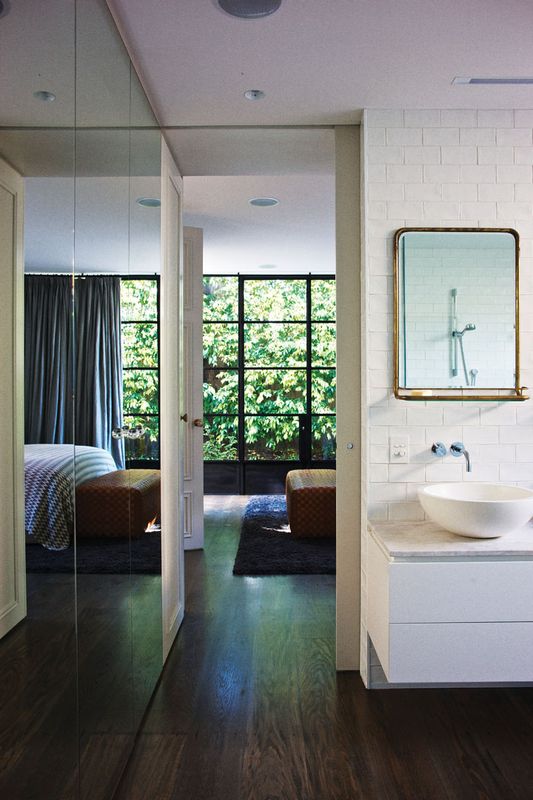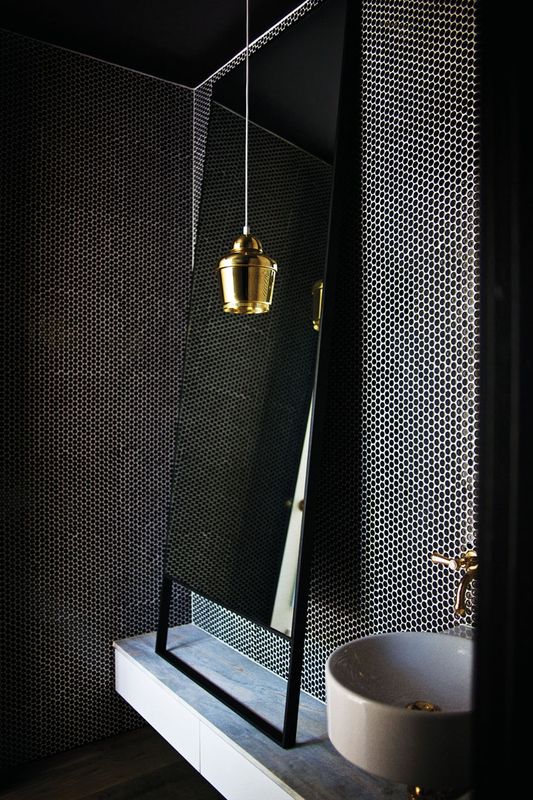Devoid of a portfolio but brimming with zeal, two fresh-faced twenty-somethings land their first interiors job, and a grand one at that. It’s the certain kind of effortlessness and self-assurance (and perhaps even that capricious thing called luck) that usually comes from being young. But how did they get there in the first place? It helps if the clients trust you. A lot. Luckily, this was the case for Pip McCully and Georgina Armstrong of interior design studio Wonder, who have applied their spirited and wholehearted fervour (more adjectives reserved for the young) to this Edwardian house in a leafy cul-de-sac of Melbourne. The trusting clients, a couple with two young girls, requested something unexpected, with some fun, LA glamour tossed in. It’s a brief with “youth” written all over it.
The brass front door handle was custom-made by Melbourne artist Suzie Stanford.
With a thriving garden and the original external Edwardian details of the house already in play, the focus was on the property’s interior. The renovation began with gutting the interior but retaining main walls, extending the master bedroom and ensuite and designing a new kitchen. This new plan respects the home’s original design by keeping its small pockets of rooms. But it’s the handshake from the grizzly bear, the wild deer and the squirrel at the front door that first hints at the level of detail the house has afforded. The brass door handle, custom-made by Melbourne artist Suzie Stanford, is glorious. On the outside, these American animals greet guests, while on the inside, a kookaburra, native butterfly and trout make up the Australian trio that bids farewell. It’s an endearing tip of the hat to the couple, who are one part Australian and one part American.
New greyish-green polished timber floors were laid throughout the house, and in the kitchen especially they set the tone, modernizing an old-style American country look. Encouraging this mien is the kitchen island bench, which Pip and Georgina admit began as a hand-sketched experiment. A steel frame wraps around the Elba marble bench and a mirror helps it appear to float in its space as well as conceal storage and appliances on the opposite side. The oven, a mix of brass, chrome and black enamel, acts as an unlikely reference tool throughout the house, its material palette repeated often. The pot filler faucet next to the stovetop is another ode to the American kitchen and is complemented by the splashback assembled from handmade tiles.
The powder room features dark penny-round tiles, a gold pendant light and a steel-rimmed mirror.
Image: Paul Barbera
The abutting dining room includes a cosy corner that borders the courtyard. Here, a window seat stretches the room’s length, with a steel-framed, multi-paned window allowing a wall of outside greenery and courtyard to encase the space.
Custom sliding French doors, grand in scale, recess into the walls and allow dramatic views to either end of the house. The formal living area, a place where the couple could “shut a door and have a party with friends,” is abundant with filtered light, collections of objects from their travels and a warm fireplace. The party guests have even been supplied their own powder room, where the fun LA glamour takes hold and surrounds them as they reapply their lippy or adjust their cufflinks. The mix of freestanding and fixed elements in here allows the room to feel temporary, easily changeable when the impulse calls for it. Dark penny-round tiles reflect the glints of gold off the pendant light and faucet, as well as the steel-rimmed mirror which gently leans against the wall.
The main bedroom, like the dining room, features a “wallpaper of ivy and garden.”
Image: Paul Barbera
Once the party wraps up, the hosts have only a short stroll to their main bedroom, where more full-height windows create an organic wallpaper of ivy and garden. A side door from the bedroom around to the courtyard even invites a midsummer night’s mosey. The main ensuite deceivingly appears to stretch all the way to the property’s perimeter, with the glass walls blurring the boundaries between the shower’s milky white tiles and the white brick fence. The ensuite’s antique ship mirrors are also in on the ploy, giving the impression of an age-old collection belonging to the clients when in fact they are new additions to the home.
The central staircase continues the language of the house. Like some sort of boom-time graph, the sleek, blackened-steel balustrade plots its way up and around to the top floor, creating elegant shadow lines back onto the stair wall. The stair leads to the kids’ rooms, guest bedroom and bathroom, allowing another peep of greenery through an original hexagonal window.
As you depart, not forgetting a final handshake from the very obliging representatives of the Australian–American Wildlife Federation of course, you are given one final chance to reflect on a home that is at once beguiling and relaxed. A lot like those youthful Wonder women.
Products and materials
- External walls
- Brick veneer, painted.
- Internal walls
- Plasterboard, painted.
- Windows and Doors
- Skyrange black-painted steel-framed window; In Vogue Blinds basswood internal shutters, painted; Cremones door knob.
- Flooring
- American oak solid timber floorboards.
- Lighting
- Prolicht Utah Control recessed strip light and Kooki small recessed downlight; Artek pendant lamp A330 and A331; antique French wall arm light (kitchen).
- Kitchen
- Shaws handmade fireclay sink with glazed finish; Perrin and Rowe mixer and pot filler; Lacanche oven; Miele integrated dishwasher; Liebherr integrated fridges; Artedomus Elba Honed Dolomite benchtops; Ashwood joinery; Academy Tiles Vogue Bianco wall tiles; antique French wall arm light.
- Bathroom
- Duravit toilet and basin; Vola tapware; Zucchetti shower rose; Apaiser basin; Pairisi basin; Perrin and Rowe gold tapware; Academy Tiles ‘Black’ and ‘Grey Antique’ Penny Round mosaic tiles; Kaldewei bath; antique ship mirrors.
- Other
- Vintage joinery pulls and door handles throughout.
Credits
- Project
- Armadale Residence by Wonder
- Architect
- Studio Wonder
- Project Team
- Pip McCully, Pip McCully, Georgina Armstrong
- Consultants
-
Builder
QB Constructions
Draftsman DCF Design Group
Joinery Ashwood Design
Landscaping Julian Ronchi
Lighting Light Project
- Site Details
-
Location
Armadale,
Melbourne,
Vic,
Australia
Site type Suburban
Site area 563 m2
Building area 278 m2
- Project Details
-
Status
Built
Design, documentation 6 months
Construction 12 months
Category Residential
Type New houses
Source
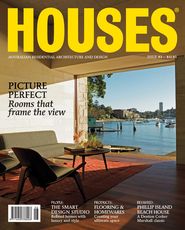
Project
Published online: 14 Feb 2012
Words:
Cassie Hansen
Images:
Paul Barbera
Issue
Houses, December 2011

