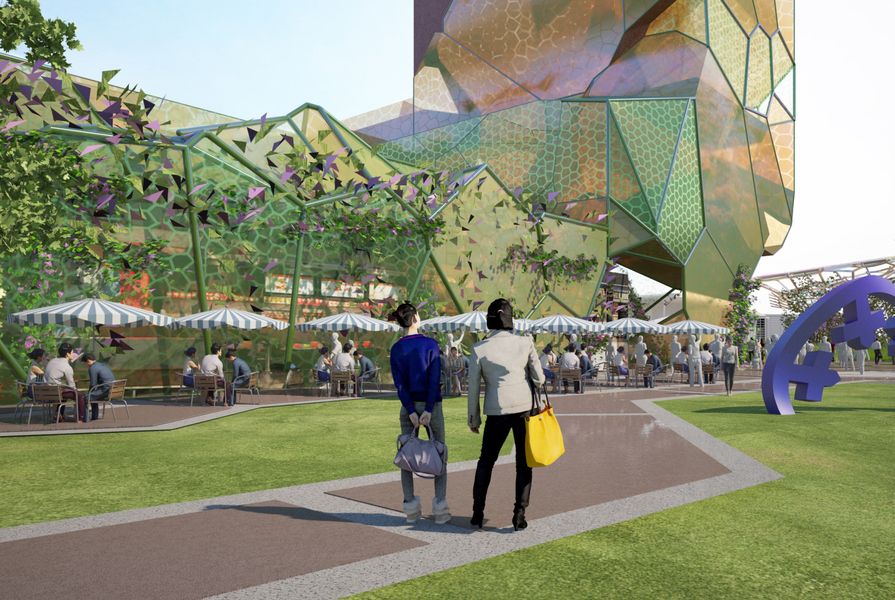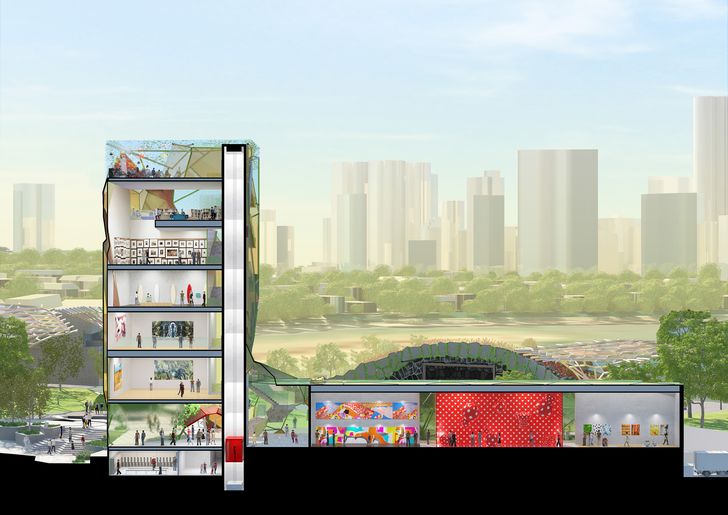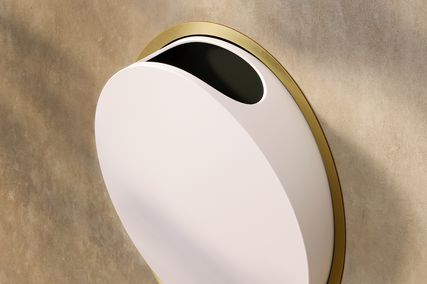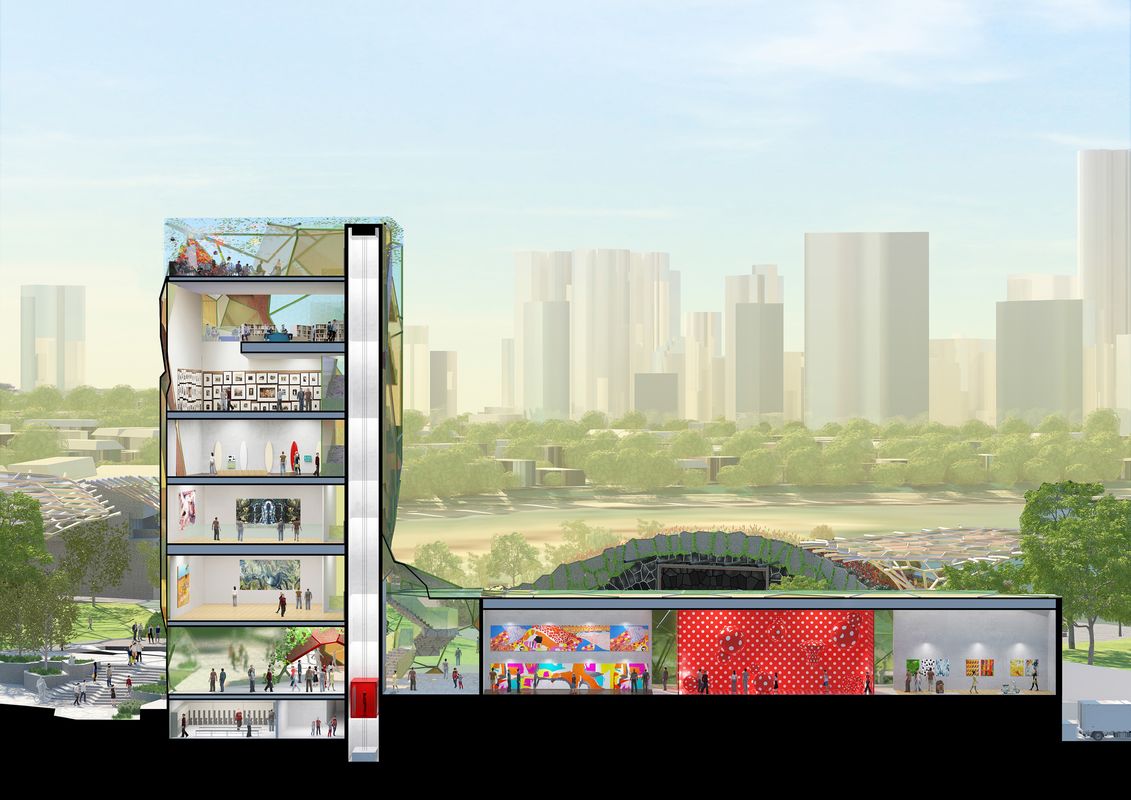Gold Coast council is seeking a construction contractor to engage in the “collaborative procurement” of an art gallery in the ARM Architecture-masterplanned Gold Coast Cultural Precinct. The gallery will house the City of Gold Coast’s art collection which, for lack of a permanent display space, is not often seen by the public.
Design concept for the proposed gallery in the Gold Coast Cultural Precinct.
Image: courtesy City of Gold Coast
ARM Architecture, with German landscape architecture firm Topotek 1, won a competition for the design of a masterplan for the proposed Gold Coast Cultural Precinct in 2013. The masterplan drew heavily on Voronoi patterns in both its architectural and landscaping concepts as a way linking new structures with ones already present on the site, which would be wrapped in a Voronoi superstructure.
The original plan included a 14-storey museum topped with a platform from which visitors could bungee jump. The museum would be integrated with the surrounding “artscape.”
“The brief is a little different now,” said ARM director Jesse Judd. “The original masterplan had envisaged a much bigger building, both in height and in area. After a couple of years of sounding out the market and budget approvals [the new design concept] has been approved to what is still probably Australia’s largest regional gallery.”
The new museum design concept, which is not final, maintains the idea of vertical exhibition spaces, albeit on a smaller scale. The contractor chosen by the council will collaborate with the architects and the council to shape and deliver the gallery.
The museum will be intergrated with stage one of the precinct development, a performing arts venue that is currently being built to a design that is also different to the one from the 2013 design competition
Revised designs released in 2015 outlined plans for an outdoor amphitheatre with a sculptural bandstand modelled on a splash of water in suspended animation. The now under construction performing arts venue now under construction abandons the splash of water in favour of an amphitheatre design which features a 300-seat black box theatre which “opens up” and becomes an amphitheatre capable of accomodating up to 10,000 people, .
“The Gold Coast council asked us to have a look at a more integrated landscape concept, rather than the idea of an object in a landscape,” explained Judd. “This [current design] is a more landscape-based outcome.”
Judd also pointed out that the bandstand present in the older masterplan has been replaced with a “more sophisticated” theatre design.
The performing arts venue is expected to be complete in time for the 2018 Commonwealth Games.
ARM Architecture have previously designed significant cultural institutions elsewhere in Australia, including the National Museum of Australia in Canberra and the Melbourne Recital Centre, MTC Southbank Theatre, Hamer Hall and the Shrine of Rememberance redevelopment in Melbourne.
Gold Coast mayor Tom Tate said, “Our brief is for the gallery to become a must-see destination for residents and visitors wanting to engage and connect with the Gold Coast, visual art and design, on a local to global scale.”
“Now we want to find the right builders to bring the gallery to life,” he continued. “And we want to start work immediately after the Commonwealth Games.”
Expressions of interest will be accepted until 13 June. For more information, visit the precinct website.


















