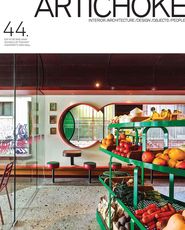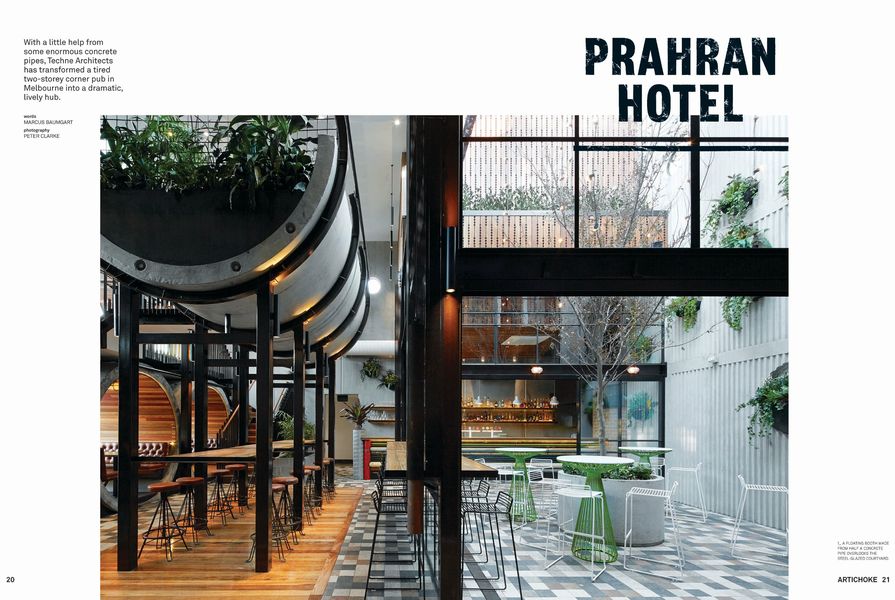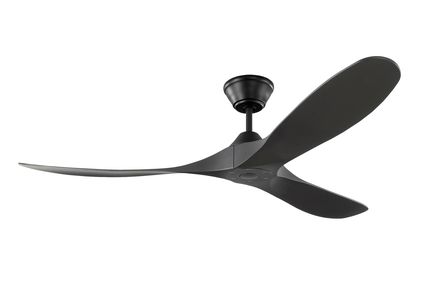
Artichoke 44.
A number of the projects reviewed in this issue of Artichoke are urban interiors. They take this moniker not for their skinny jeans swagger or their in-the-know cool factor, but for the way they blur the lines between interiors, buildings and urbanity. They are public, private and at times convincingly both. Within the issue, we organize these projects into four categories: Eat in or take away, Retail, Adaptive Re-use and Education Spaces.
Eat in or Take-away
Prahran Hotel: With a little help from some enormous concrete pipes, Techne Architects has transformed a tired two-storey corner pub in Melbourne into a dramatic, lively hub. Foxes Den: Design firm Hecker Guthrie has created a dynamic chicken shop in bayside Melbourne, and in doing so has shown it is cunning like a fox. Spring Street Grocer: Designed by KGA Architecture, Spring Street Grocer is a gelateria, grocery, cheese room and function space that brings a special and rare offering to the Melbourne CBD.
Retail
Highpoint Shopping Centre: In Melbourne’s northwest, Highpoint Shopping Centre has undergone a dramatic transformation with the addition of two new sections by Grimshaw Architects. Artichoke explores these new malls and the spaces within – Calibre by David Hicks, Mimco by DesignOffice, Urban Attitude by Meme, and Rozzi’s by Mim Design.
Adaptive Re-use
Brisbane City Hall Restoration: Brisbane City Hall, whose centrepiece is the grand auditorium, is one of the city’s most important public buildings. The recent restoration project by Tanner Kibble Denton Architects and GHD reclaims the building for the people and creates new spaces for a museum that is all about the public life of the city. Jackson Teece Sydney office: In Sydney’s Walsh Bay, design firm Jackson Teece has resolved its own difficult design brief with refreshing results.
Education Spaces
North Melbourne Primary School: Abandoning the traditional classroom model, Workshop Architecture has implemented an “internal playground” at this primary school in North Melbourne. Edith Cowan University Student Lounge: Hames Sharley’s design of a student lounge at Edith Cowan University’s Joondalup campus in Perth sees recycled materials used to create a welcoming “free zone” for students. Footscray Nicholson Learning Commons: Cox Architecture has refurbished and transformed two floors of a 1980s public works building at Melbourne’s Victoria University into a new campus heart. Essay: Schools of Thought: Reflecting on projects completed by their practice BVN Donovan Hill, Bill Dowzer and Fiona Young identify ways in which designers can create educational spaces that facilitate new methods of learning.
Cameron Bruhn, editorial director, Artichoke
Source

Archive
Published online: 30 Aug 2013
Images:
John Gollings,
Peter Bennetts,
Peter Clarke,
Shannon McGrath
Issue
Artichoke, September 2013




















