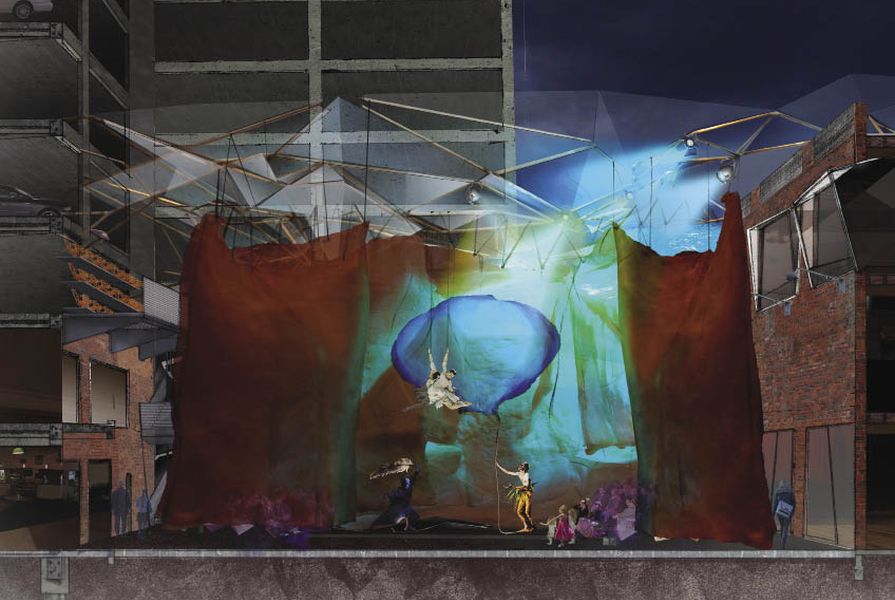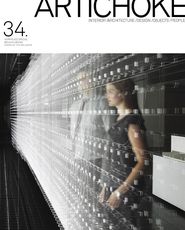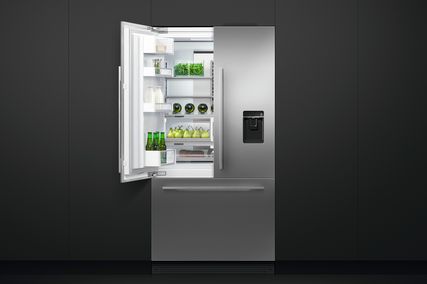The Artichoke Magazine Prize for Design Communication is an annual program recognizing excellence in the visual and written presentation of an interior design proposition. A prize is awarded to a final-year student at each institution that offers an interior design / interior architecture degree course. To be eligible, the institution must be a member of the Interior Design / Interior Architecture Educators Association. Award winners receive a two-year subscription to Artichoke.
Kristy Ballard
Wellington Institute of Technology
Changing Faces by Kristy Ballard.
Project: Changing Faces. “Edward Street in central Wellington was once a desired place to go for the nightlife, but has now become a drab, forgotten back street. The aim of this project was to re-energize the area by creating a space with the adaptability and flexibility to accommodate a range of events or attractions, such as live performance, exhibitions or sports,” says Ballard. The sectional perspective above portrays a vibrant, intimate circus. This is one of multiple events that could be held in the new space proposed for Edward Street.
Elizabeth Scott
Queensland University of Technology
Theatre Memoire by Elizabeth Scott, Queensland University of Technology.
Project: Theatre Memoire. The image shown details the main conceptual framework of spatial elasticity and the threads of memory including the actors’ entrance from the quasi-green room and the main view from the bar up the staircase which leads outside and then returns to the stage and viewing area. Scott says, “The idea of memory and remembering stemmed from an initial concept exploring the connection between our internal and external landscapes and how these two dimensions are interconnected and interdependent. The mind and body are indissolubly one. As we design and build physical structures, we are simultaneously creating mental structures and new realities.”
Samantha Ellinson
University of New South Wales
Orwell Street Studios for Contemporary Art, Restaurant and Bar by Samantha Ellinson.
Projec: Orwell Street Studios for Contemporary Art, Restaurant and Bar. This project was about defining a new type of space for contemporary art, in particular physically capricious forms of post-object art. “My research began with a critique of the modernist white cube gallery space, which persists despite dramatic and spectacular experimentation in the exterior architecture of these spaces,” Ellinson explains. Imagined into the art deco space of the Old Minerva Theatre (built in 1937), Ellinson’s insertion interrogates the stage, since, in theatre, this is the only place where the artist and audience overlap. The 3D conceptual diagram above shows where new site lines have been inserted, generated by the form of the exterior tower (not shown). The tower, by acting as a form generator, becomes an expanded “stage” within the theatre.
Rose Watkins
Unitec New Zealand
Inhabiting a Palimpsest by Rose Watkins, Unitec New Zealand.
Project: Inhabiting a Palimpsest. Her project aimed to create a design intervention within the Wilson Cement Works ruins. Watkins undertook a drawing series where she created her own palimpsests, a manuscript typically of parchment that has been written on more than once, with the earlier writing incompletely erased and often legible. “This entailed me gathering and laying up site plans that documented the Wilson Cement Works through multiple periods of time. By emulating traditional processes of a palimpsest’s creation, I was able to ascertain key characteristics of the relationship of palimpsest to reader. Primarily it was the hidden nature of elements of the site, revealed through prolonged interaction with the palimpsests, that truly intrigued me. This notion informed my design and, in particular, the stairwell, depicted in this image,” Watkins explains.
Clara van den Bosch
RMIT University
Automobilistic by Clara van den Bosch.
Project: Automobilistic. Through exploring the interior space of the automobile, van den Bosch began to locate its position within interior design and to use this knowledge in the construction of future spaces. “In my research I identified three important streams of investigation in relation to the interior: voyeurism, isolation and density. I began to form my major project in response to these three elements, which often worked against relations - to the self, to society and to the environment,” van den Bosch says.
Blake Sanders
University of South Australia
The Shed by Blake Sanders.
Project: The Shed. The Shed is a place where males can go to build, create and develop their hands-on skills - an area for like-minded people to congregate and share a common interest. Staff offer tuition in the workshop or counselling on a range of men’s health-related topics. Sanders’s idea stemmed from male health issues, particularly depression. “The Shed is a place to educate the stubborn male, pulling them away from the pub culture that Australia knows too well and into a place of healthy habits and beneficial outcomes,” Sanders says. “The Shed will be one of the most powerful tools we have in helping men to once again become valued and valuable members of our community.”
Elizabeth White
Victoria University of Wellington
Revitalizing the Fragmented, Facilitating Connection by Elizabeth White.
Project: Revitalizing the Fragmented, Facilitating Connection. White’s project looked at the Ford Factory in Seaview, Lower Hutt, in New Zealand, a building with historical and architectural significance due to its extensive glazing, which was unprecedented at the time for an industrial building. Today the building lies in a state of neglect. White wanted to design a cultural centre within this industrial setting. “The whole interior has been designed by looking at what surrounds the building, unused silos and cranes, businesses that work in fabrication of steel, large recycling companies and other industrial businesses. These forms, objects and methods of production have been transferred into the building, adapted and reconstructed to create an interior that is really of its place,” White says.
Intimacity - CBD Hotel Capsule by Tom Reid.
Tom Reid
Curtin University of Technology
Project: Intimacity - CBD Hotel Capsule. Using the regional indicators of the Perth CBD taken from colour, form, movement, materiality and texture, Reid developed the design for a hotel capsule space to embody the region and provide something more stimulating than what is currently on offer with Perth’s inner-city hotels. “The three main spaces of the capsule - the sitting room, bathroom and bedroom - are all totally separated,” Reid explains. “A hydraulic lift is used to provide vertical transportation between the levels. This image focuses mainly on the bathroom. When it is activated, the floor folds down, revealing the room to the surrounding area. Glass of varying opacities distorts the view.”
































