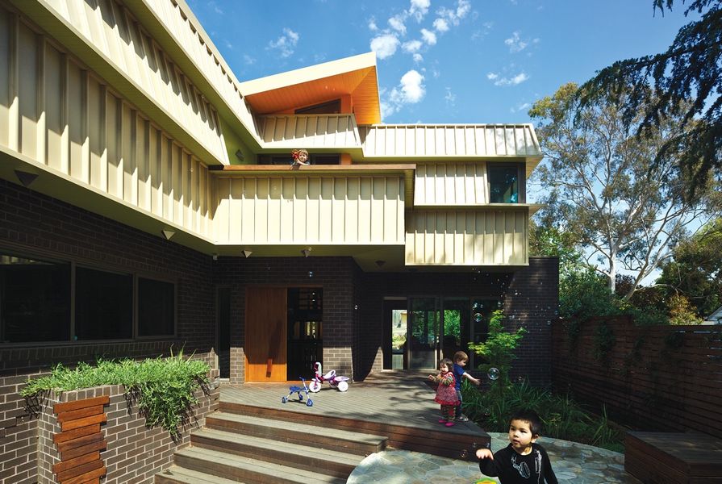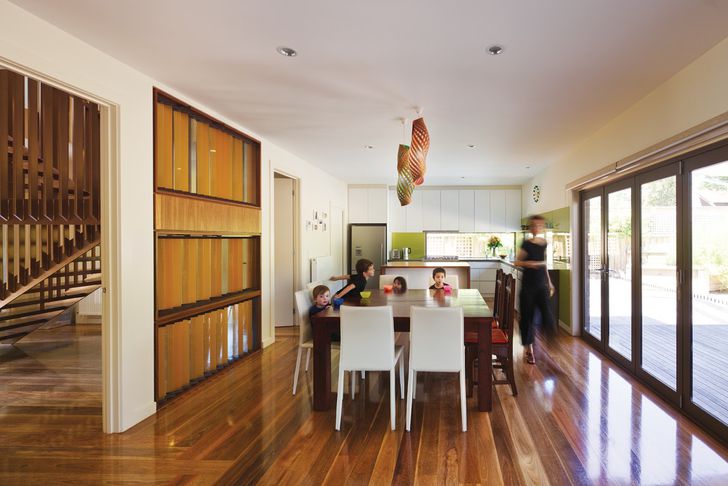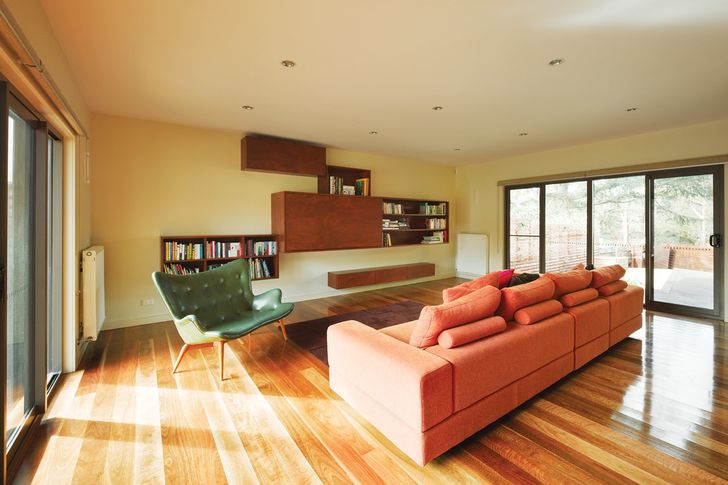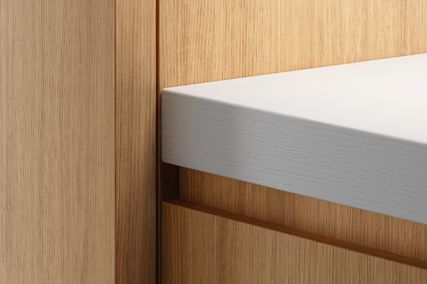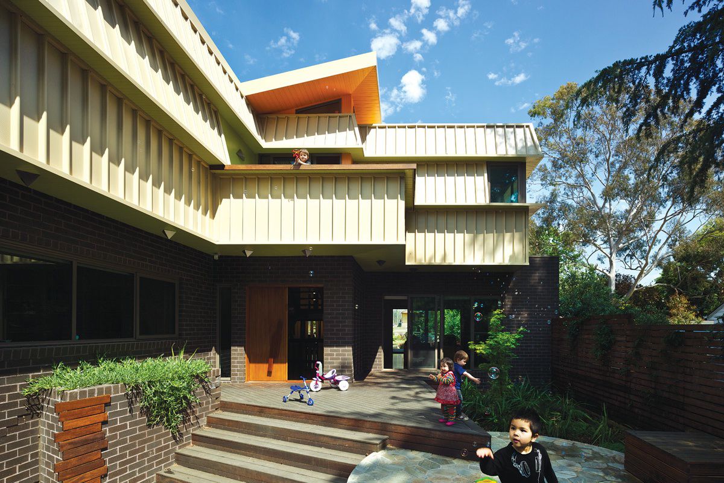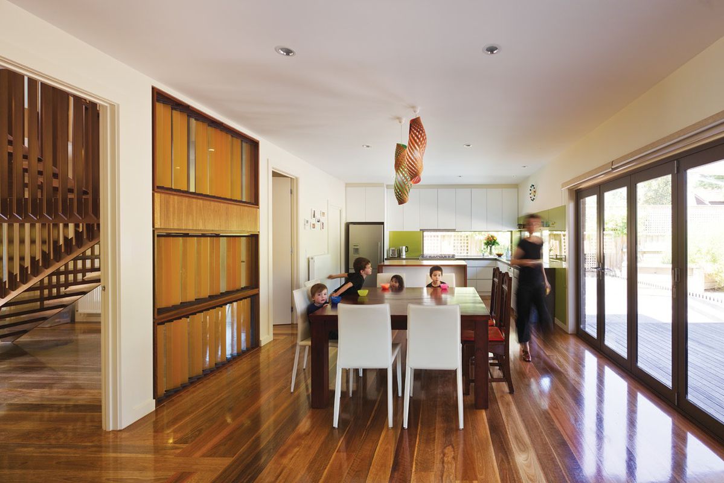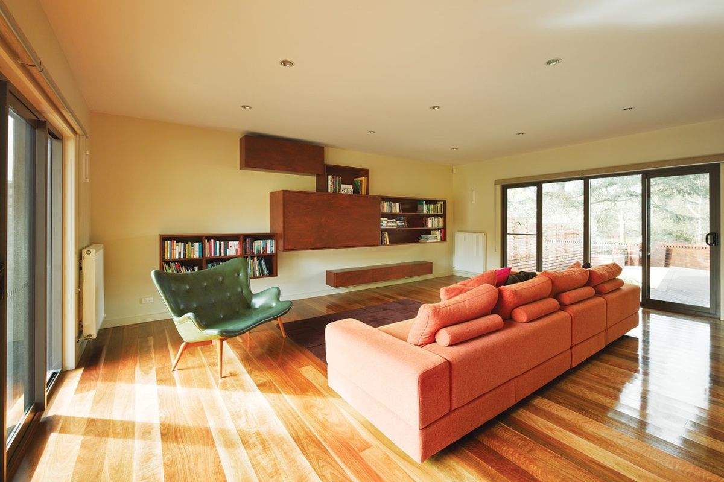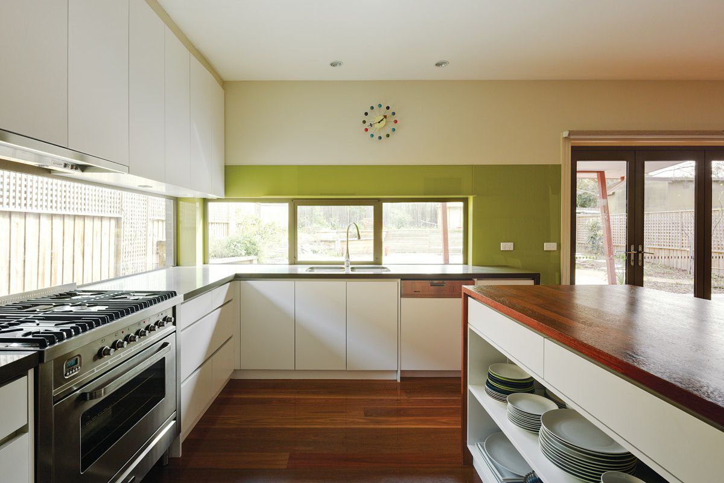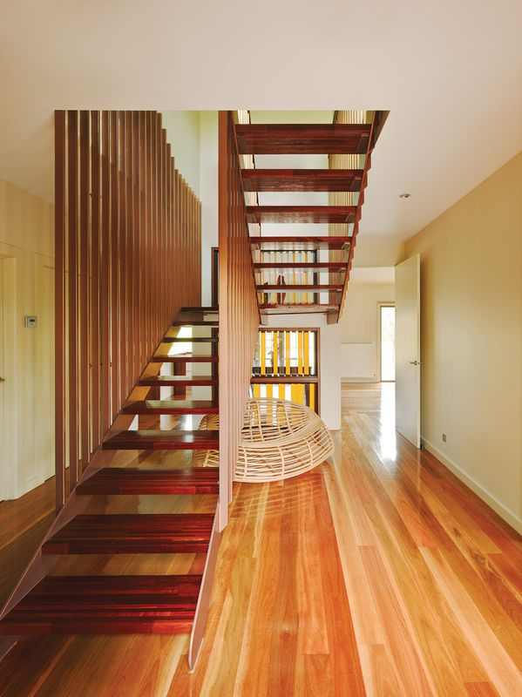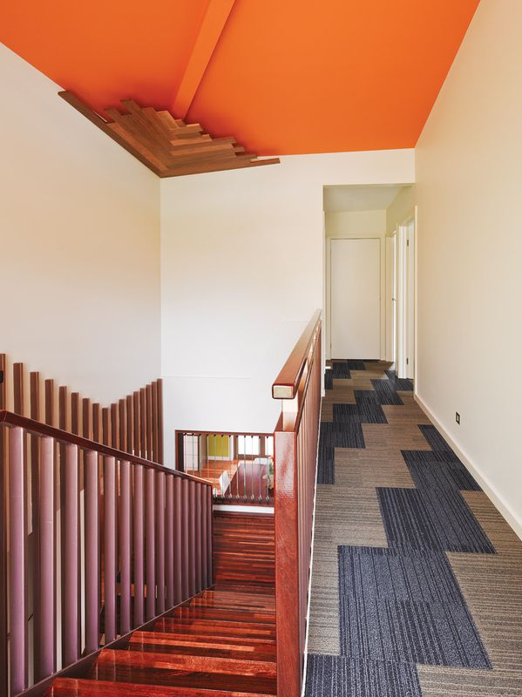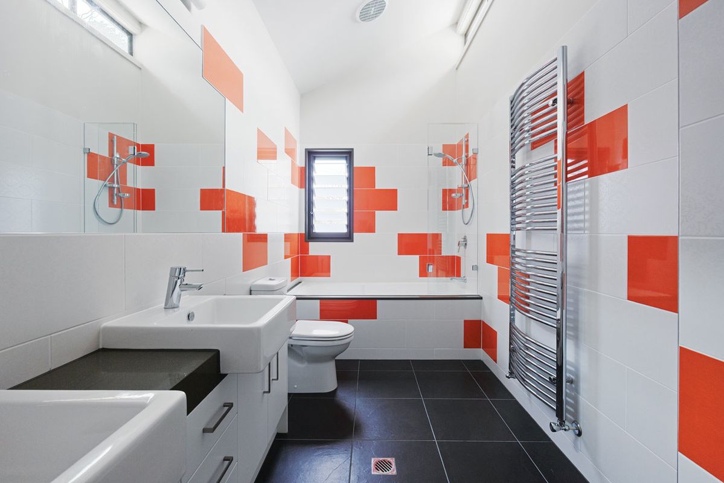When Peter Ho of PHOOEY Architects was asked by an old high school friend to design their family home in Ashburton, the brief was to add to the north-facing rear of an existing 1950s house. They went ahead and designed it, and then the clients decided to go the whole hog and demolish the existing house and start again. “You are not necessarily saving money in the long term by renovating an existing house,” explains Peter. Not only can you make the house more energy-efficient overall by starting from scratch, “You can also take greater advantage of your surrounding environment,” says Peter. The form of the new house is an extruded L shape, two storeys tall. The inside of the L is lined with windows that face a linear park and its canopy of trees to the south-east of the site. “The new house was designed around one long view,” says Peter, and it is almost as simple as that. All the rooms take advantage of it.
Far from being unconstrained by an empty site, PHOOEY Architects had to grapple with planning controls relating to overlooking the neighbours (whose garden landscape they also wanted to “borrow”), as well as the limitations that come with almost every project - balancing the planning envelope setback restrictions, and budget, with the clients’ need for space. The new house bears little resemblance to the initial extension design. The house is planned around views from the inside, yet the aesthetic focus is mainly on the exterior. The metal-clad upper storey, with its jutting, angled planes, is not mere sculptural play, however. Peter describes it as a “sawtooth facade.” Like a roof on its side, it is a self-shading wall - the angled planes block summer sun from striking and heating the surface.
The sawtooth facade of the first floor is functional, but the diagonal pattern in the ground-level brickwork is purely aesthetic. Peter says it is inspired by the zigzag chevron patterns found in older houses in the area. The simple technique of slightly overhanging bricks in diagonal stripes had unexpected aesthetic effects: the shadows constantly change depending on the cloud cover and the changing position of the sun in the sky. At times only one side of the diagonal is visible to the eye, creating an illusion of geometric complexity that belies its simplicity of detail.
The north-facing, open-plan kitchen, living and dining area.
Image: Peter Bennetts
The first design element that you experience on approaching the house is the front fence that borders the driveway. It’s made up of short, straight sections arranged into a sweeping arc, in order “to enjoy the feeling of climbing up into a space,” says Peter. The top of the underground water tank is paved to create a terrace in the front garden. The fall of the site from the backyard down to the street allows views over the front fence to the park.
Inside the house, there is a joyous feeling of being in the tree canopy, with the park stretching into the distance. The interior is otherwise plain and simple. Multiple access points allow the clients’ children to run around and through the house. There is a real empathy with how children will perceive and enjoy the space in the way Peter speaks about the internal planning. A change in floorboard direction becomes an opportunity to “create a moment,” as Peter puts it: the floor of the entry foyer seems to leak into the floor of the living area with the use of a staggered junction. A signature PHOOEY “moment” appears on the floor upstairs in a pattern of recycled carpet tiles. The bathroom ceramic tiling gets similar compositional treatment. Overlapping sections of sloping roof create clerestory windows above the bathroom, bedroom and walk-in robe, while adjustable louvres make the entry lobby/stairwell into a thermal chimney - the natural action of heat rising draws warm air out of the house on hot summer days.
The living room features a custom-designed joinery unit.
Image: Peter Bennetts
PHOOEY has established a reputation for sustainable design that goes beyond passive solar manoeuvres such as orienting living rooms to the north and providing good cross-ventilation. They aim to prevent waste in construction by reducing the incidence of offcuts of material, and also by inventing aesthetic devices that make use of these offcuts. At least, that is their goal - design and construction is a game that changes its rules with every project. “It’s all entertainment,” says Peter. “We enjoy evolving the design with our clients and in this case the building was also constructed via an owner-builder arrangement - the father of one of the clients.” “There are so many people involved in the process,” he says, and other variables: money, risk, insurances, contracts, client collaboration … “You just play it as it comes.” It’s hard to predict what sort of offcuts and spare material will be left over. “What we can get is what we use,” says Peter. In this house, there are a few small moments of signature PHOOEY sculptural collage - for example, the front door handle is made of timber decking planks, the ribbed surface a tactile experience for the hand. Leftover sheets from constructing the roof are used on the west facade and arranged in an ad hoc pattern of stripes. When describing a ceiling decoration above the stair, Peter says, “We knew something would happen there but we weren’t sure what.” But to PHOOEY Architects, it’s all entertainment.
Products and materials
- Roofing
- Lysaght Klip-Lok 700, ‘Surfmist’.
- External walls
- Lysaght Klip-Lok 700, ‘Surfmist’ and ‘Paperbark’; Boral Escura Fusion, ‘Cappucino’.
- Windows
- Rylock aluminium-framed, finish ‘Jasper’, double-glazed.
- Doors
- Front door hardware made from timber decking offcuts.
- Flooring
- 110 mm NSW spotted gum floorboards; McMats Recycled Carpets recycled carpet tiles.
- Lighting
- Stairwell luminaire made from floorboard offcuts; Tongue and Groove Chrysalis pendant by Adam Cruikshank; entry light made from decking offcuts.
- Kitchen
- Ilve stove and oven; Fisher & Paykel fridge; Qasair rangehood; Miele dishwasher; KWC Eve tapware; CaesarStone benchtop, ‘Sage’.
- Bathroom
- Grohe tapware; CaesarStone benchtops, ‘Sage’.
- Heating/cooling
- Hydronic heating; Hitachi split multi-room airconditioner.
- Other
- Stained marine plywood for custom living joinery; handmade metal staircase, painted Porter’s Paints ‘Bronze/Gold’.
Credits
- Project
- Ashburton House
- Architect
- PHOOEY Architects
Melbourne, Vic, Australia
- Project Team
- Peter Ho, Emma Young, Lucy Williams, Leigh de Longville, James Baradine, Alan Ting
- Consultants
-
Builder
Petru Gheorghiu
Engineer Perrett Simpson
Interiors PHOOEY Architects
Landscaping Simon Ellis Landscape Architects
- Site Details
-
Location
Ashburton,
Vic,
Australia
Site type Suburban
Site area 840 m2
Building area 240 m2
- Project Details
-
Status
Built
Design, documentation 12 months
Construction 12 months
Category Residential
Type New houses
Source
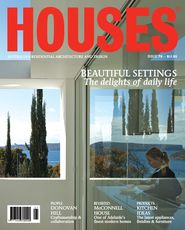
Project
Published online: 1 Feb 2011
Words:
Tobias Horrocks
Images:
Peter Bennetts
Issue
Houses, February 2011

