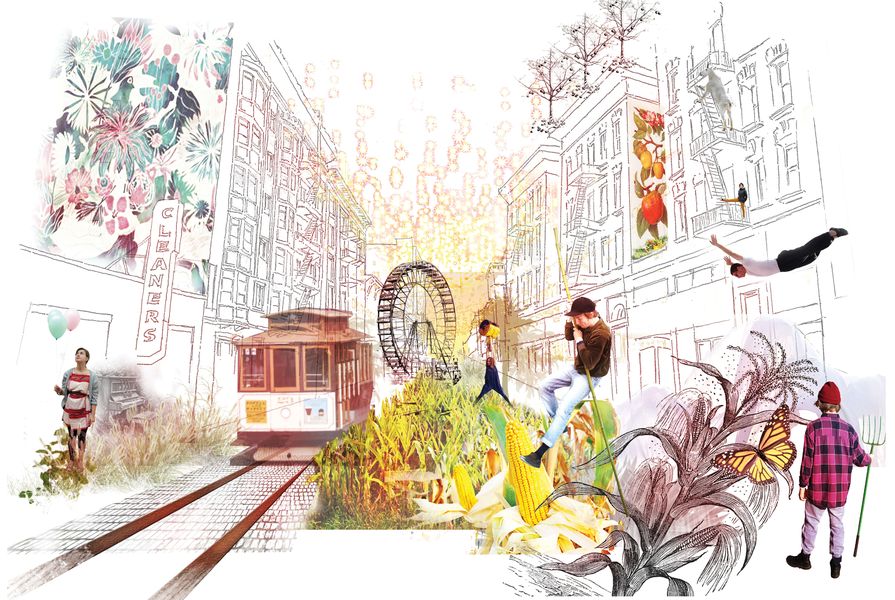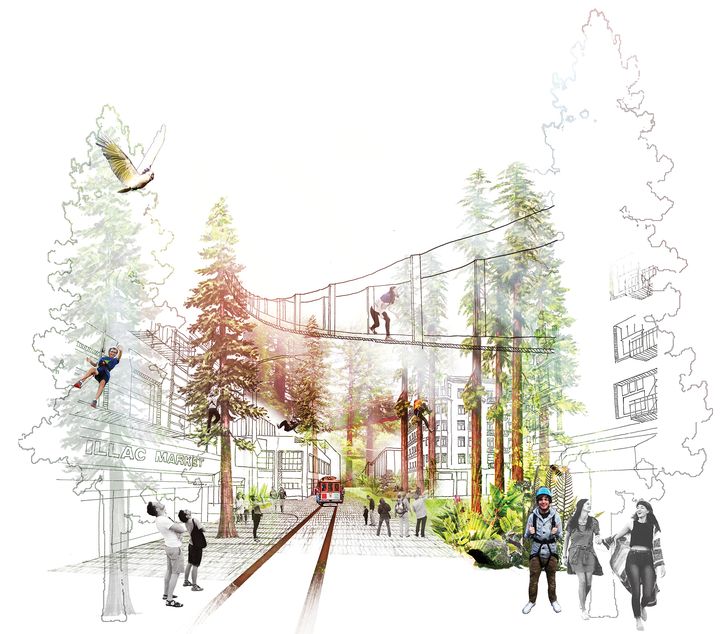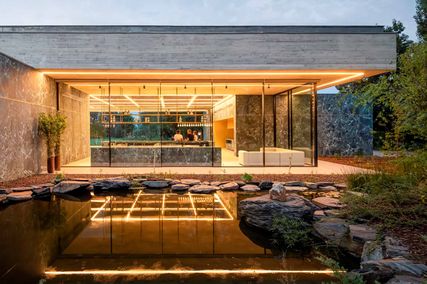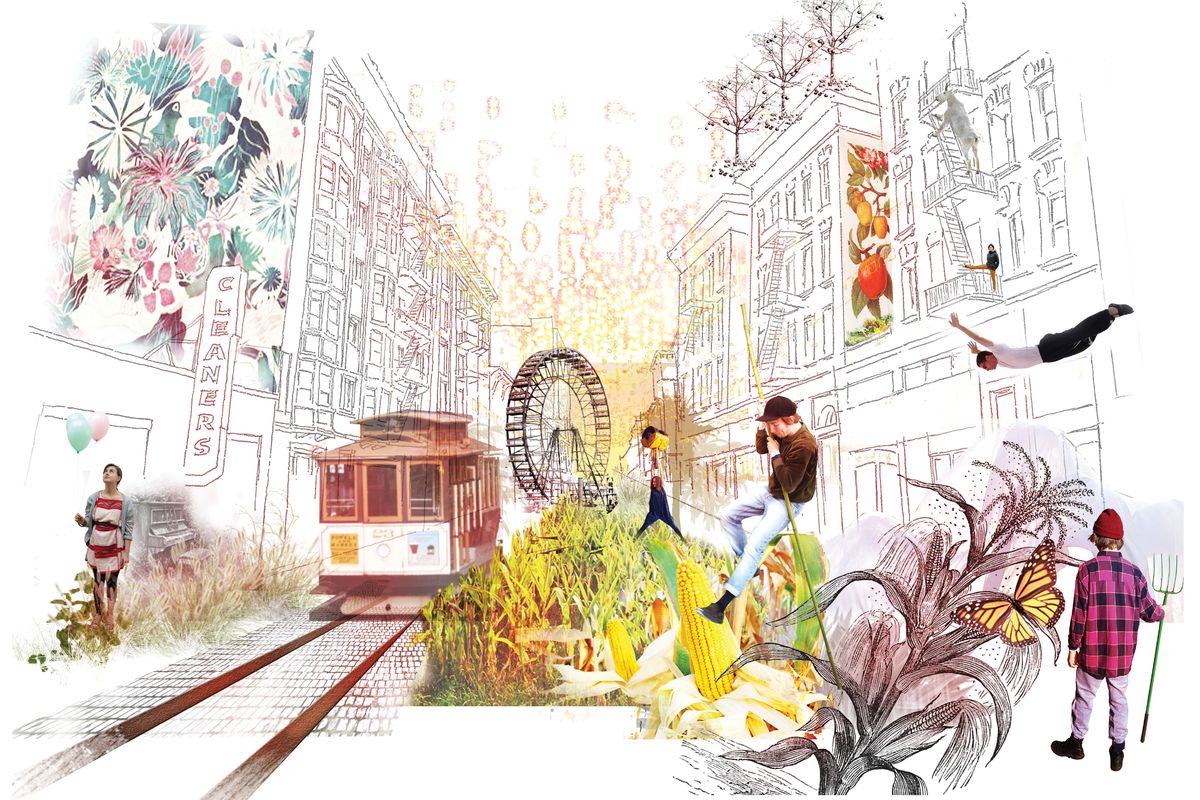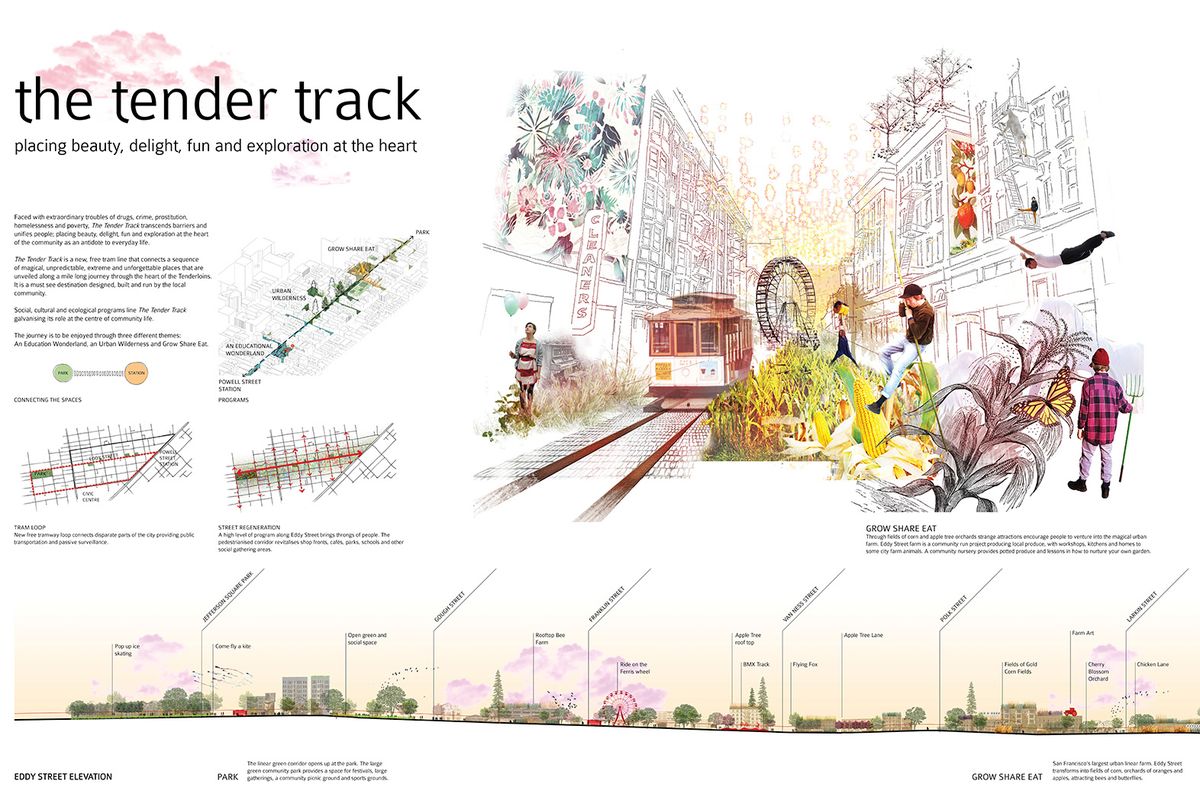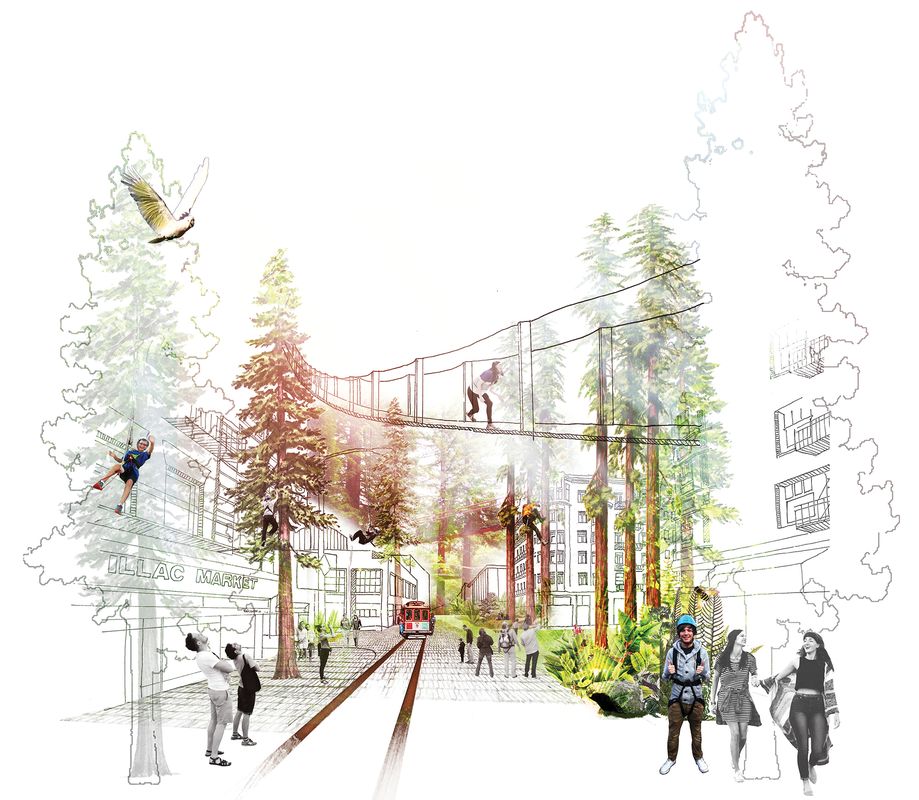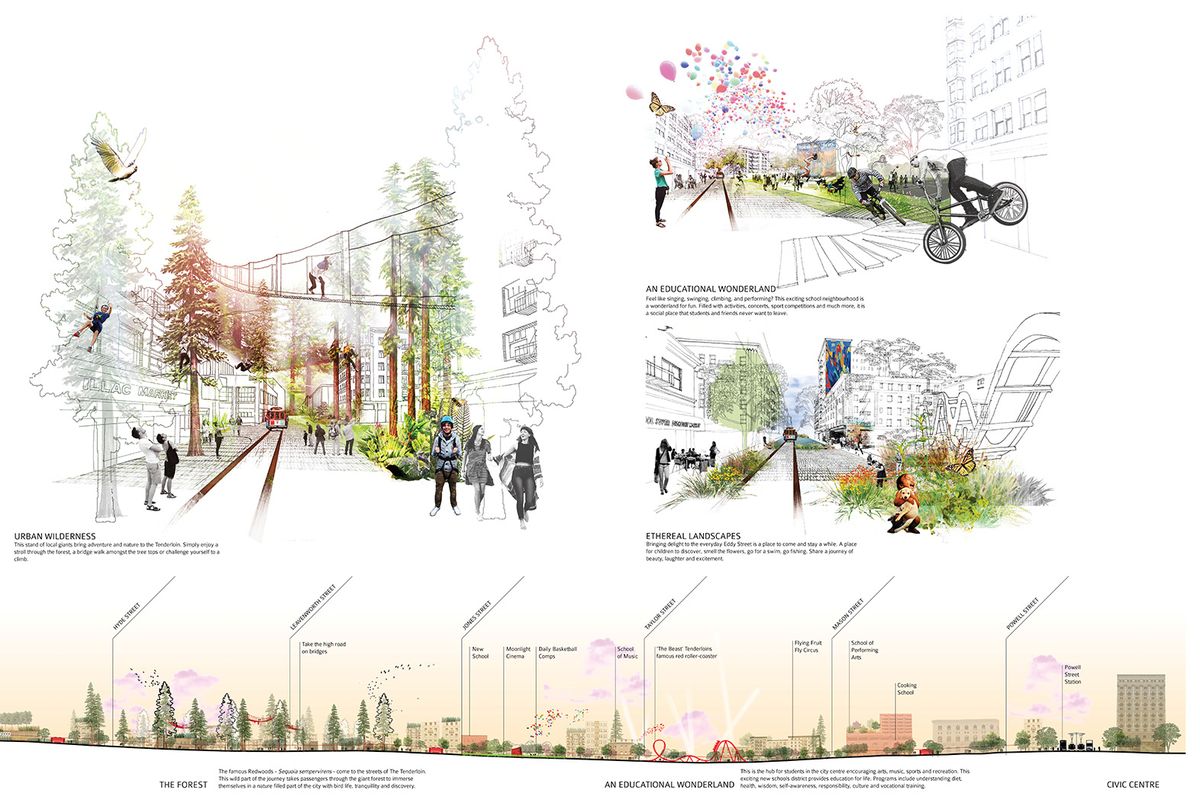Aspect Studios has won an international ideas competition to transform the Tenderloin district in San Francisco, California, with a scheme described at “an antidote to everyday life.”
The Tenderloin district faces issues including homelessness, high levels of crime, violence and drug-related activity and is home to many low-income families.
The competition, launched by UK-based Eleven magazine, asked entrants “to imagine a regeneration strategy for the Tenderloin and, in doing so, design a new model of how inner-city areas could be in the future.”
Aspect Studios’ design, titled The Tender Track, centres around a free tramline along Eddy Street that acts as a spine from which the other aspects of the proposal hinge off, said Louise Pearson, senior associate designer at Aspect Studios.
The design has three major themes: educational wonderland, urban wilderness and grow share eat.
“[The area] has lovely architecture and the streetscapes are quite nice […] it’s mostly the activities that happen in the space that are the problem, it’s not necessarily the architecture itself, so the idea behind the design is to focus on the social advantages we can provide,” said Pearson.
The educational wonderland includes a series of new and existing schools, which would host education programs on topics including diet, health, self-awareness, responsibility, culture and vocational training.
“We recognize that future generations are one of the secrets to making spaces like [the Tenderloin] come to life, so a big emphasis was on the potential for education to just be wonderful,” Pearson said.
“[We wanted] to make it a place that you just want to be in as a kid, it’s an escape and it’s a delight to be there. The idea of making it one of the focal points along this journey is that it generates enough interest that kids are fine to stay and be in the space and want to be there, want to be educated and share their knowledge.”
The Tender Track by Aspect Studios.
Image: Aspect Studios
Pearson said the education zone should be an “absolute hub of creativity.” Aspect Studios’ design includes flying foxes and a Ferris wheel.
“There are lots of ways to integrate knowledge and education in that. You can learn about physics through flying foxes, for example. If you just get the right teacher, there are ways to teach people through interesting mechanisms,” she said.
The urban wilderness theme focuses on the healing power of nature.
“We’ve got things like famous redwood trees being planted and the idea of having suspended bridges through them – the idea of almost creating a surreal relationship between built form and nature,” said Pearson.
The third theme – grow share eat – uses gardens and food to bring people together.
“[Gardens and food] transcend culture and age groups. It’s a great opportunity for people to have a respite.
“We imagined crazy things like fields of corn running down Eddy Street, apple trees on the roof and various farm animals through the precinct as well. In general, the idea is to keep it almost surreal but so that it’s a real destination and something to be proud of for the local community.”
The runner-up prize went to Urban Playground by French entrants Charlotte Durand-Rival, Chloé Durrieu, Simon Forget and Emmanuel Chesné, while the people’s choice went to Art-Identity-Technology by Italian firm PT Group Architects. The jury also selected six honourable mentions.
The winning projects were chosen by a 15-person jury from architectural practices, academia, magazines and the winners of Eleven’s first international ideas competition held in 2015, which asked entrants to design a floating medical, research and educational structure to serve the 1.2 million people on Cambodia’s Tonle Sap Lake.
The winning entry received £3000 (AU$5,085) and was invited to join the jury panel for the next international competition launched by Eleven. The winner will also be added to Eleven’s Hall of Fame. The runner-up entry received £1000 (AU$1695).

