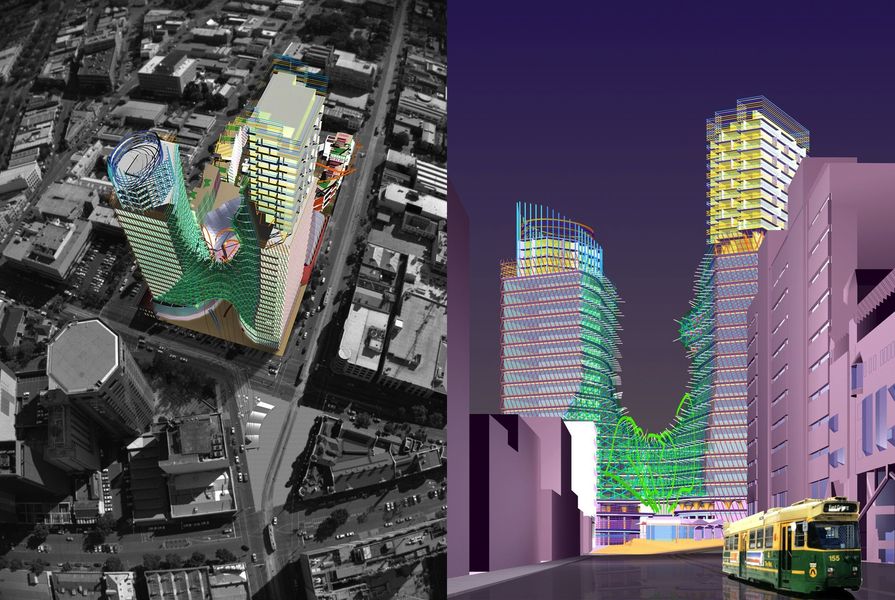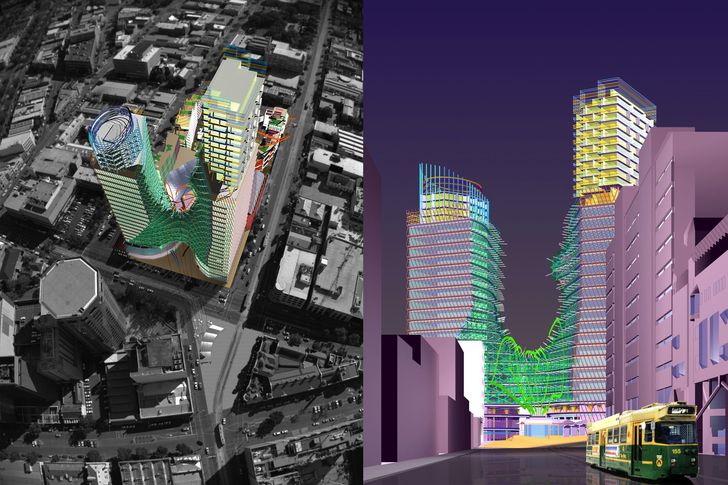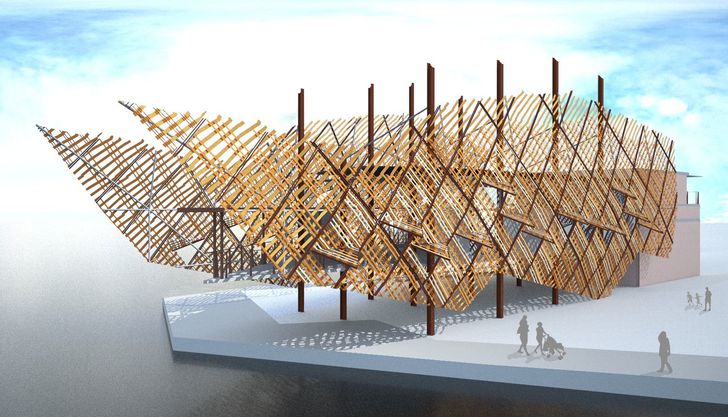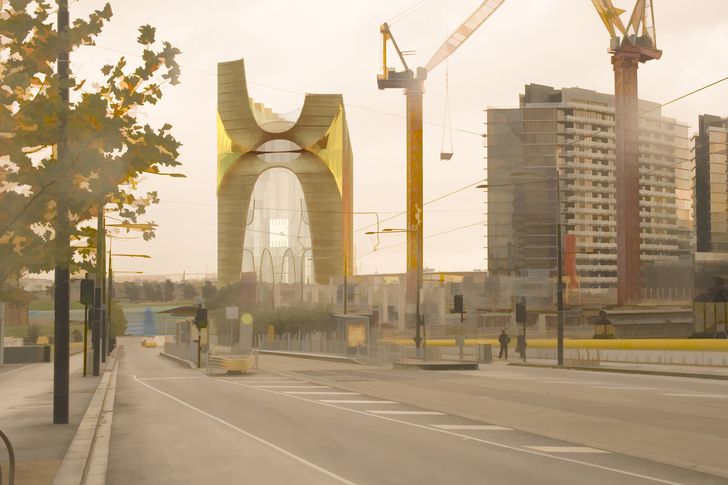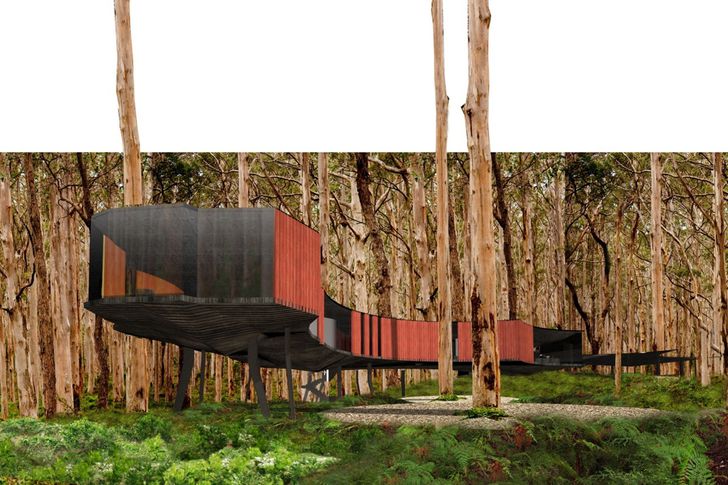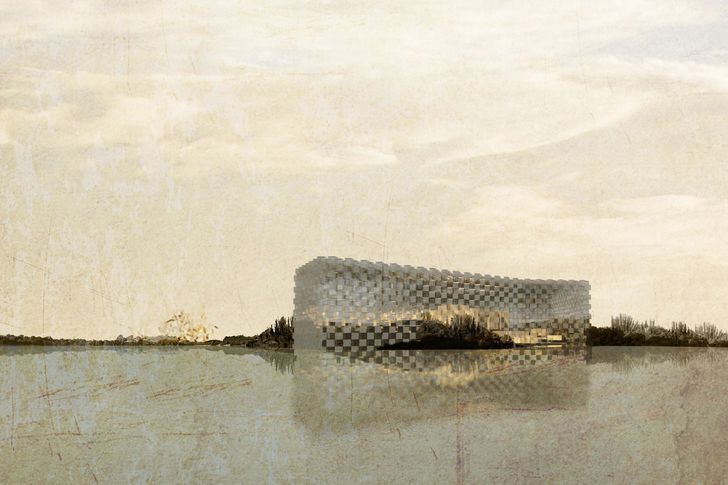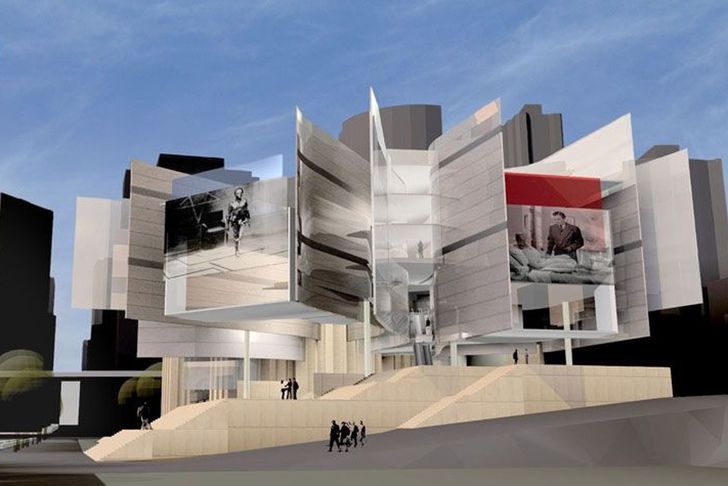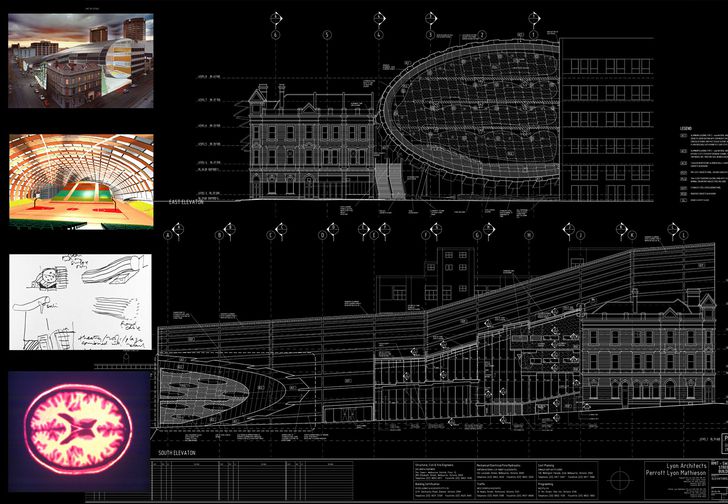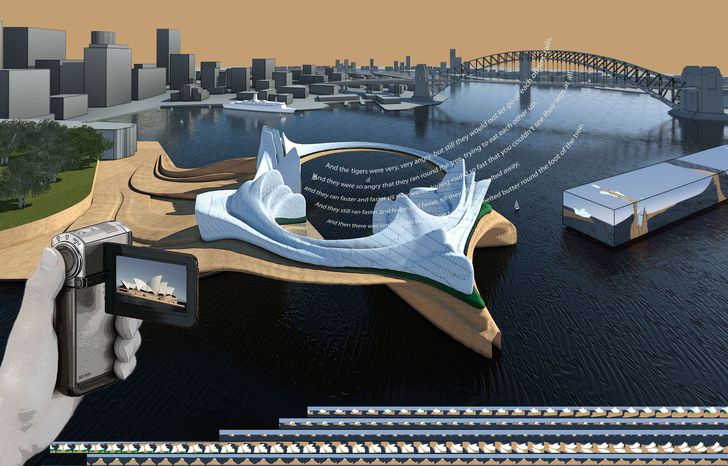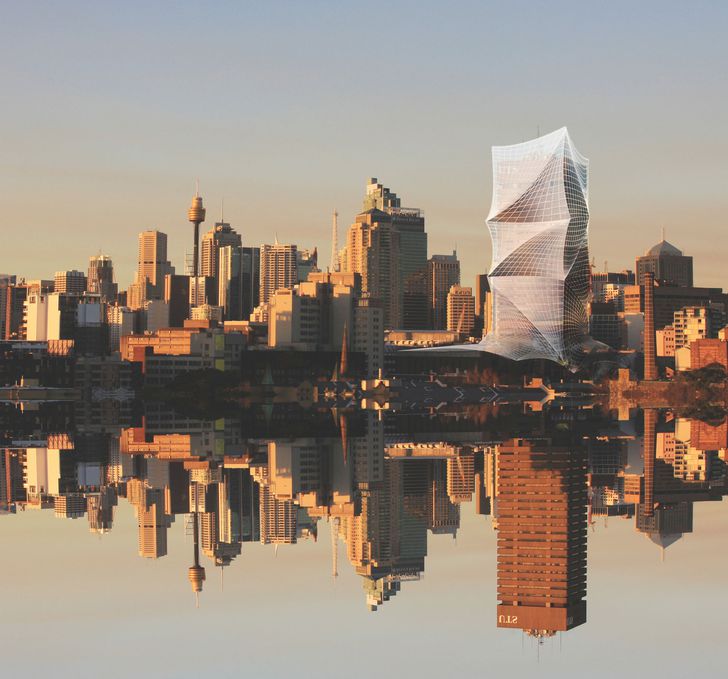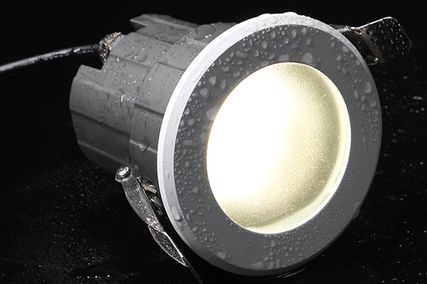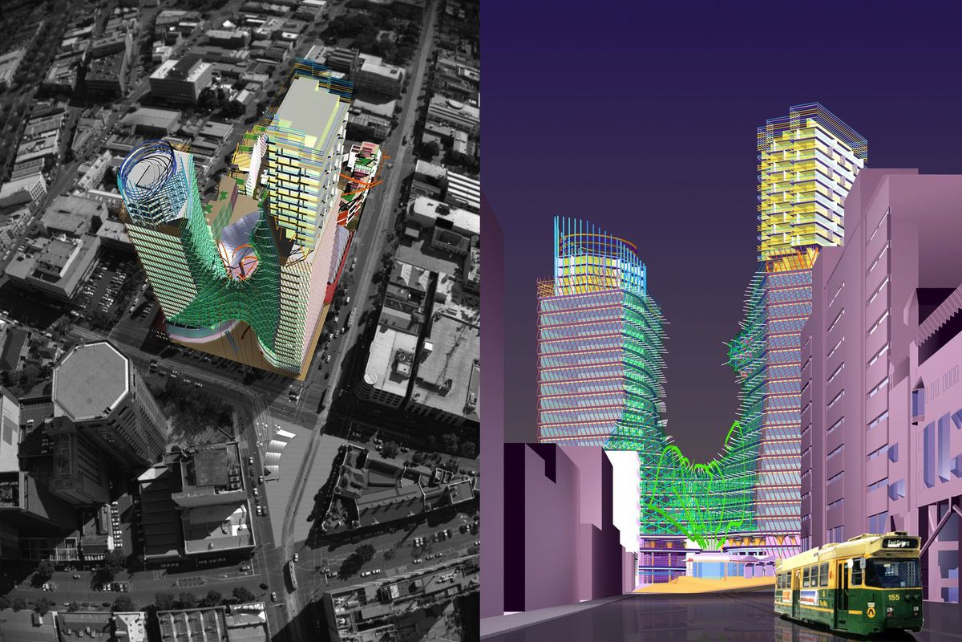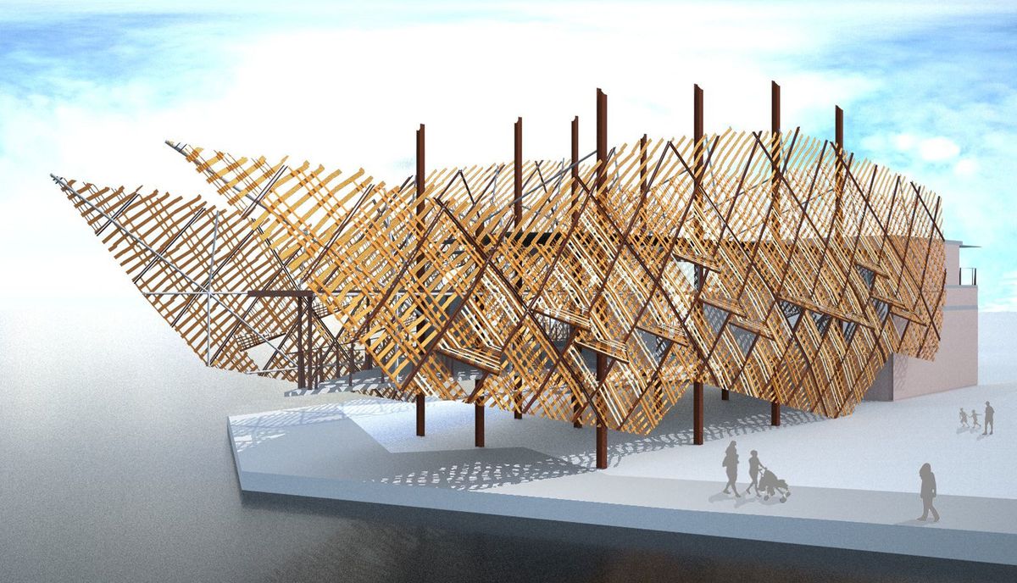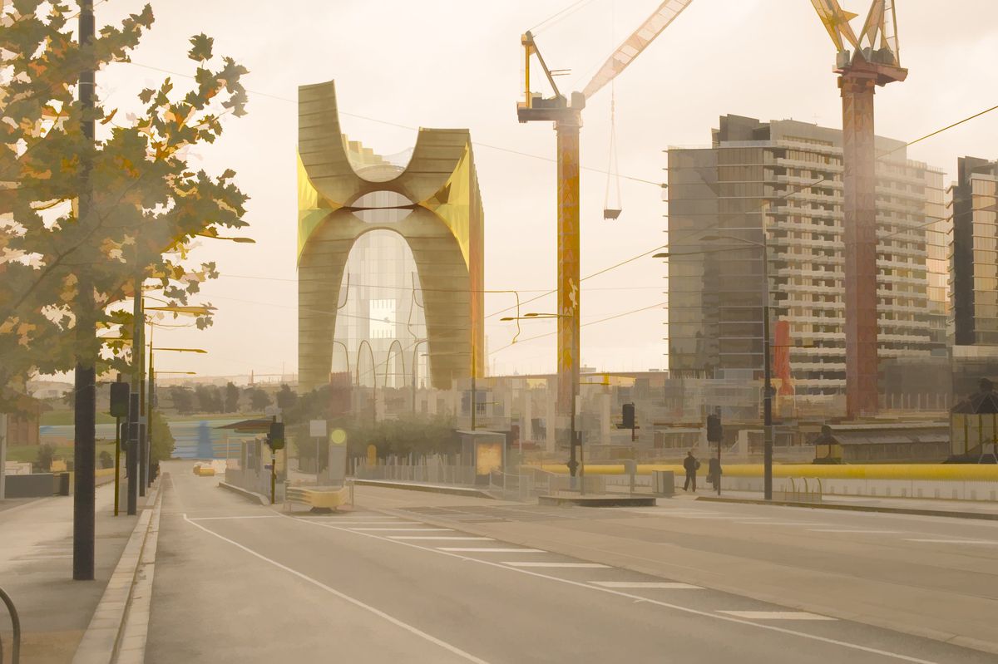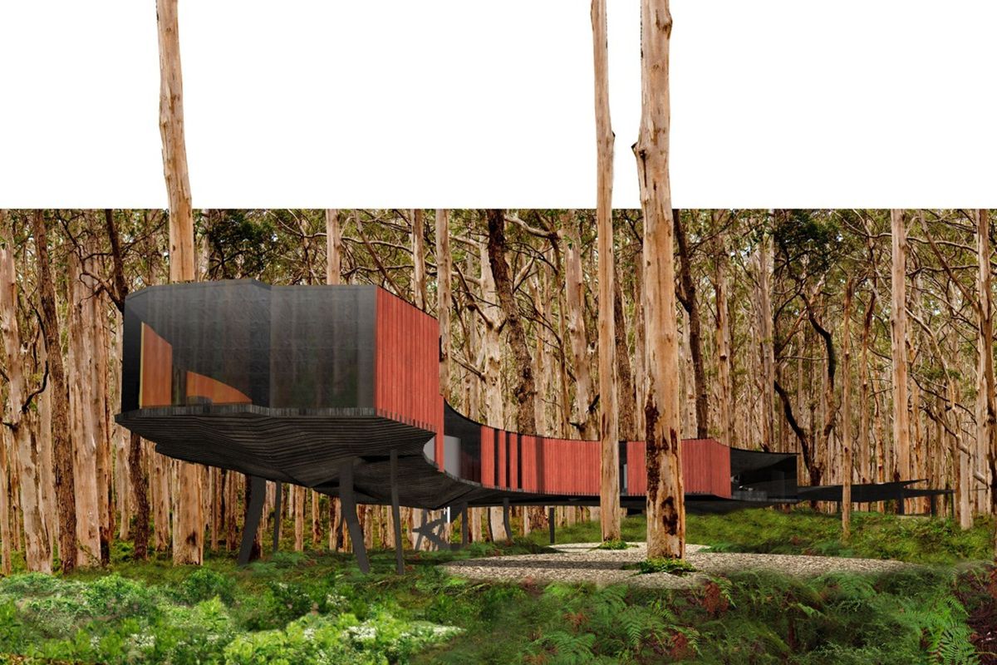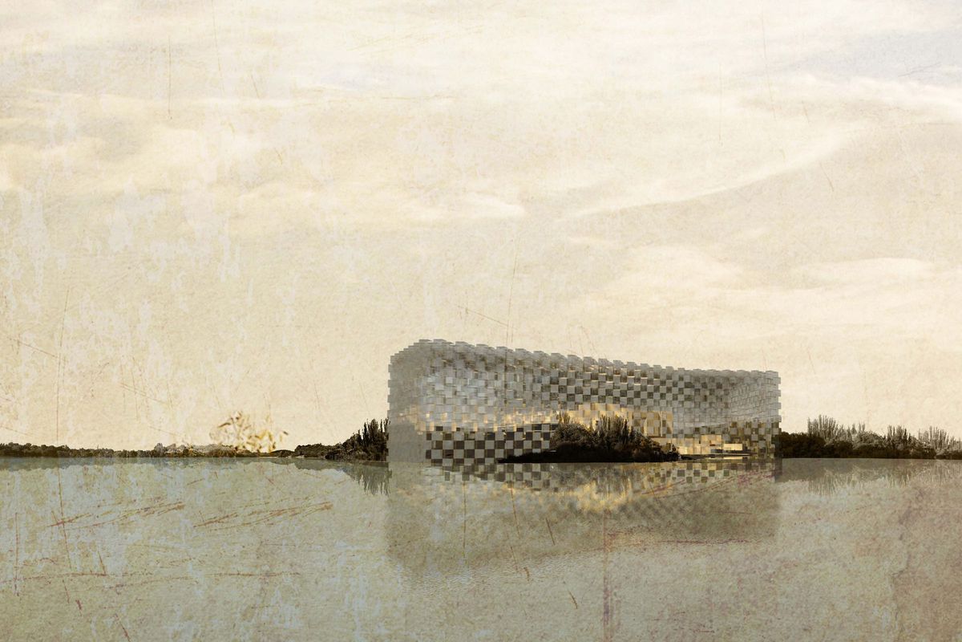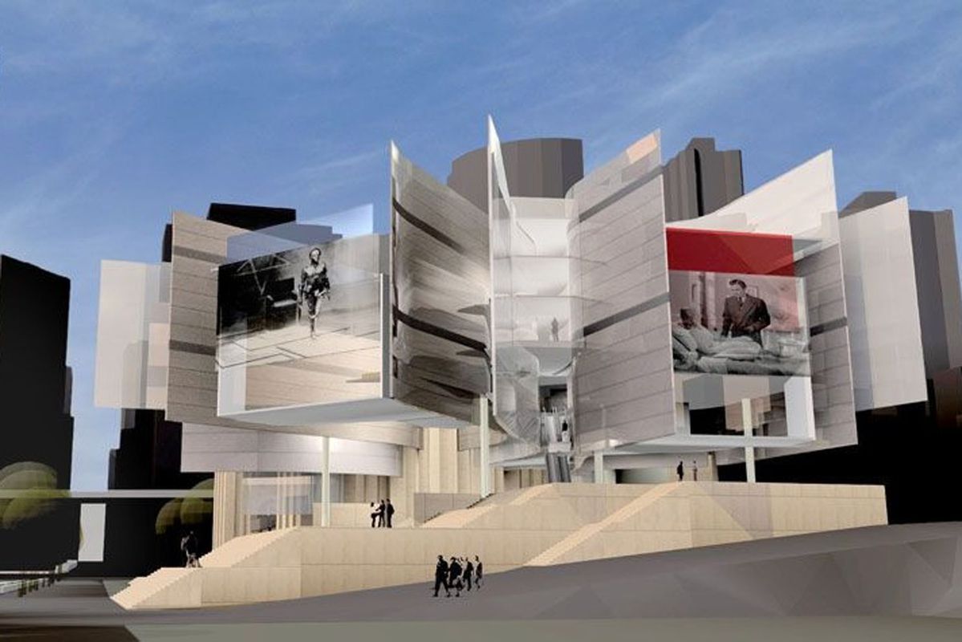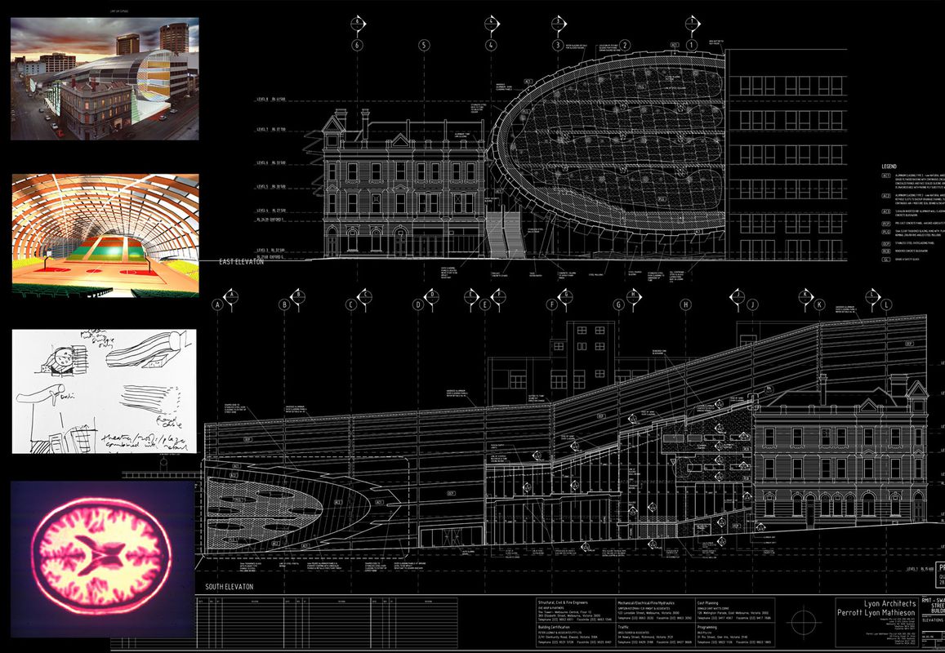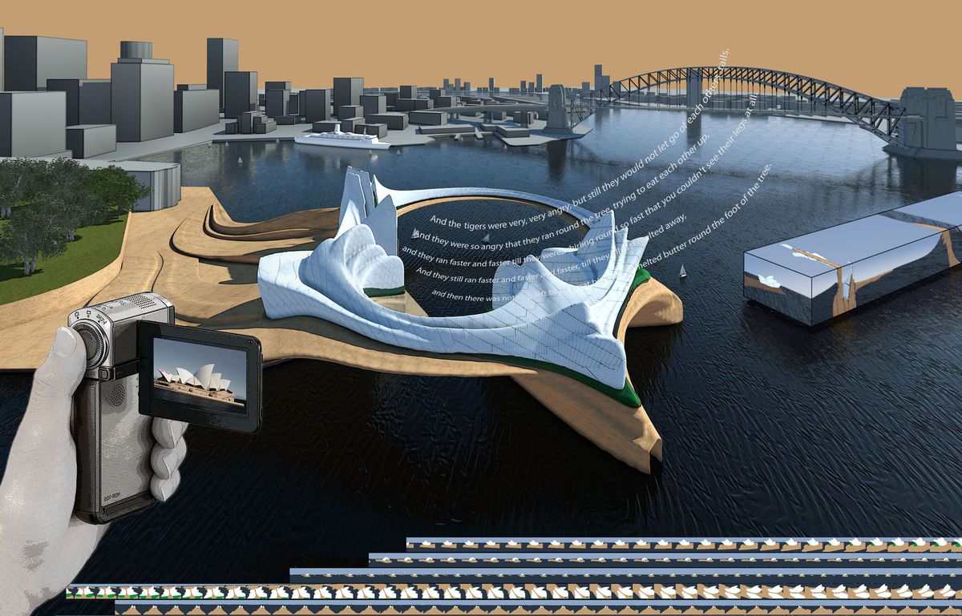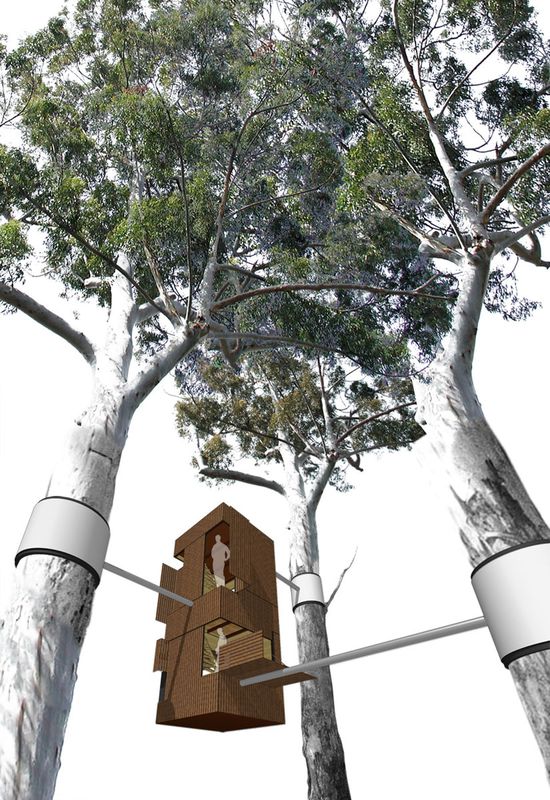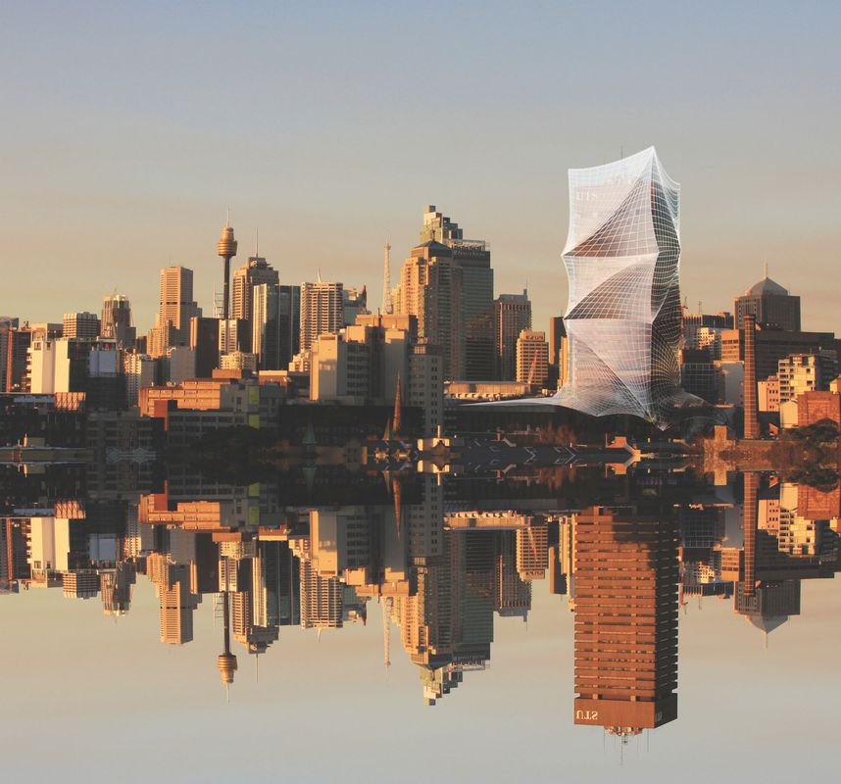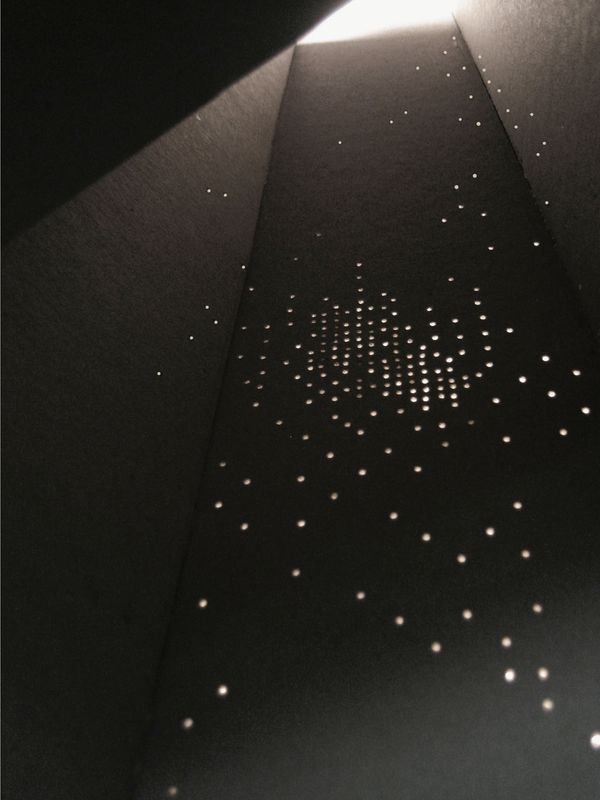Australia’s creative team for the 2014 Venice Architecture Biennale has selected its eleven contemporary unbuilt projects for Australia’s first biennale exhibition to be curated without a pavilion. Creative directors, Felix_Giles_Anderson+Goad, will bring the projects to virtual life using three-dimensional augmented models, images, voice-overs and animations. The exhibition will also include ten historical unbuilt projects, to be unveiled at the Vernissage in 2014.
The creative directors, appointed in July 2013, put a call-out to Australian practices for contemporary unbuilt projects. The diversity of submissions was overwhelming, with selected projects ranging from an inner-city cathedral and an outback vistors centre to a treetop protest shelter and a sustainable “second skin” for commerical towers.
Speaking for the creative team, Professor Rene Van Meeuwen (University of WA and Felix) and Sophie Giles (University of WA) said: “The great thing about these projects is that they are almost completely unknown, but they have been submitted by some of the best architects in Australia. Our concept for the exhibition will bring the projects to life for the first time and allow us to explore the ideas and stories behind their design and inception. People will be able to point their smartphone at the trigger images to open up a catalogue of virtual material allowing them to visualize, walk through and gete a sense of the scale and value of each project.”
Here we present the eleven selected projects with design statements.
Carlton United Brewery Site, Melbourne (Victoria) by ARM Architecture.
Carlton United Brewery Site, Melbourne (Victoria) by ARM Architecture
ARM has a long relationship with the prominent but difficult site marking the northern end of Melbourne’s Swanston Street axis. The Portrait apartment tower, currently under construction, is the latest of ARM’s five attempts at securing a building on this significant city block, the former site of the Carlton United Brewery.
In the mid-90s ARM won an invited competition to develop the site for RMIT University. Although ultimately unbuilt, ARM’s first scheme pioneered a number of design ideas and techniques which would be used in later projects, including the concepts of space and absence, string theory (ribbons/knots), Boolean subtractions, and elastic/stretched space.
In 2007, Grocon purchased the CUB site and ARM was again part of an invited design competition as one of five architects to be featured on the site. “Following our original concept of a gateway building structure, we generated the pulling away of two buildings to create a sticky/elastic space of bridge links and tendril forms. The façade, predominantly geodesic glass, also shows a generated heat-map pattern, produced through the simulated action of a surface under tension/pressure as it is pulled apart.” The resulting void space is an anti-monumental response to the Shrine of Remembrance at the opposing end of the Swanston Street axis.
Darwin City Waterfront Signature Restaurant (NT) by Susan Dugdale & Associates.
Darwin City Waterfront Signature Restaurant (NT) by Susan Dugdale & Associates
A sculptural building situated at the exciting threshold between dry landscape and sea. A defining feature of most areas of the Northern Territory is dryness. Smoke and dust from bushfires and burn-offs, dust storms, and the iconic plume of dust blowing out from under the wheels of the 4 x 4 travelling a dirt road are everyday realities.
From the sea the restaurant appears as a soft-edged plume of reddish smoke or dust, and from the land it appears as a silvery-white cloud or spray of water. On closer viewing, the patterning and translucency of the large screens is evident, revealing the structure and activity within, and making visual reference to woven fish traps, cross-hatched bark paintings and X-ray art.
The restaurant interior provides a delightful tropical ambience, with five-metre-high ceilings, wide ocean views through the protective screens, ceiling fans, and cross ventilation via three-metre-high sliding glass doors on both sides of the building. Interior pendant lights float through the dining space, looking like soft white clouds or jellyfish. The large screens reduce glare from the surrounding water into sparkling particles of light, and cast decorative patterned shadows into the interior. At night, the effect will be reversed and the building will be a glowing lantern.
Hybrid Cathedral (Victoria) by Tessellate a+d.
Hybrid Cathedral (Victoria) by Tessellate a+d
The Hybrid Cathedral proposed a new typology for a place of worship by connecting faith and social enterprise with commercial venture using mathematical equations to mediate the three. It is a study into how the economics of housing, aged care and a business hotel can fund the creation of a new cathedral for the recently established Melbourne Docklands, while also funding the Church’s ongoing social work.
Sited upon a man-made rise re-establishing Melbourne’s Batman’s Hill, which was demolished in the 1860s, the cathedral reveals itself externally through the spiritually significant east and west facades whilst the north and south facades reference the detailing of apartment buildings in the local context.
The design is derived from a set of mathematical equations which, within their parameters, have the ability to mediate between the sacred geometry of past cathedrals and the diverse and disparate functions that inhabit this new one’s skin. Ultimately the cathedral’s structure and geometry can be distilled and communicated by a few lines within an equation. By being of the world of numbers, it can be internationally communicated without prejudice. It can then be easily recreated, altered, added to, subtracted from and influenced by whoever comes in contact with it, therefore breaking down or adding to the ownership and authorship of the design.
Jewel Cave Visitor Centre (WA) by Iredale Pedersen Hook Architects.
Jewel Cave Visitor Centre (WA) by Iredale Pedersen Hook Architects
The spectacular Jewel Cave is a subterranean wonderland hidden under an ancient forest. Located near Western Australia’s south west surf town of Yallingup, this new facility provides an entry to the cave and a visitors’ centre with science education and history about the unique caves and its fragile surrounding environment.
The architecture is driven by the concept of revealing natural systems not immediately apparent to visitors to the site; micro climate, post bushfire regeneration, the ecology of the forest and the aspects of change over time (seasonal, forest, and geological). These are expressed through weathering materials, framed views, interpretation components and the formations of the karst systems themselves.
The building’s form is dictated by fire offset requirements and available floor area is constrained by the need to minimize the impact on the karst system below the surface. A single level building emerges from contact with the earth and pushes out over the landscape negotiating the massive adjacent trees pushing scoops into the plan as it searches into the forest. It’s blackened recycled jarrah belly becomes visible in contrast to the clean steel framed glazing, copper clad walls and oiled timber battens that form the enclosure.
The landscape falls allowing occupation of the forest floor under the shade of the building. The grounded end provides access to the existing staircase that descends into the cave and the elevated cafe at the opposite end provides a majestic view into the trees. Between is a space captured by a ceiling that dips and hangs exploring an abstraction of the cave formations and from a decked floor grows tables, benches and interpretation panels.
Visitors will experience a place both mysterious and delightful, be encouraged to explore the building, the cave and the forest, and leave with a rich learning experience.
Lodge on the Lake (ACT) by m3architecture.
Lodge on the Lake (ACT) by m3architecture
The Lodge on the Lake is a city within a city, enriching Lake Burley Griffin’s environment through the moderating form of a glasshouse. This is a place for landscape and inhabitation, but to the external gaze there is a sense of the fragile illusory city, an idealized place mysteriously present. Mirroring and miniaturizing the Griffins’ notions of the ideal city, the Lodge moves beyond previous forms.
As planners, the Griffins manipulated landscape at the geological scale. At the scale of the house their built work nestles within the landscape. The Lodge responds in kind. The city/glasshouse acknowledges broad axes, frames, views and extends; lake, sky and bushland. At the smaller scale, within the walled city, an intimate natural environment is allowed to flourish where buildings act as support structures to the landscape.
The Griffins’ pattern making takes on new function and meaning here. Mirrored soffits and open-able panels are co-opted within the structure of the Capitol Theatres’ borrowed geometry to blur the edge between inside and out. The effect extends to blur the edge of the pattern making itself, repeating existing landscapes and waterscapes, moderating climate and hyping the experience of the “ideal city.”
Museum of Contemporary Art (NSW) by FJMT.
Museum of Contemporary Art (NSW) by fjmt (Francis-Jones Morehen Thorp)
This project proposes a dynamic engagement of art, city and moving image. The natural topography, harbour and traces of earliest settlement have inspired a form and are characterized by ribbons of steel and glass, light and movement.
A series of glimmering planes are to be inserted into the existing sandstone masses and extend in sinuous organic form to open towards the harbour and its great monuments. These metal and glass fins form linear horizontal shafts through which the building breaths, drawing in cool fresh air at a low level and expelling at rooftop, like arteries that serve the buildings’ volumes and spaces.
The ribbon-like planes are suspended above a new stepped sandstone podium that forms a great pubic terrace, offering views across the harbour and a grand, welcoming entry.
The curved blades orient the main public cinemas and rooftop theatres directly towards the city’s icons, the Harbour Bridge and Opera House. A moveable screen descends in front of this “window to the city,” replacing and juxtaposing reality with the infinite view of the projected moving image. A great public rooftop incorporating two paired open-air theatres frames the grand stage of Circular Quay and Sydney Harbour beyond.
RMIT University Sports Centre (Victoria) by Lyons.
RMIT University Sports Centre (Victoria) by Lyons
This project investigated strategies to create an object-texture that ameliorates the “crisis/predicament” defined by Colin Rowe in his seminal essay in Collage City. The program included sports facilities and interdisciplinary research spaces, encompassing the idea of “body and mind.”
The design speculated on a primary urban gesture that could both amplify and contrast these prosaic readings of the city and be conspicuously oppositional to urban conventions of streetscape; a disruption to the respectability of typology.
The scale of the tube form doesn’t fit easily or comfortably onto the site. It was bent and cranked to a rough best fit within the site constraints. It bends around the circumstantial pressures exerted by the historic corner hotel and precisely cut, or sliced, along the streetscape frontages forming elliptical elevational profiles that create the surface of the street wall.
A further consequence of the “slice” operation is that it exposes the interior of the tube and the program it contains. This exposure suggested the potential for a complex transparency, one that literally reveals the complexities of its structure and one that explores the analogous possibilities of the sectioned tube form – alluding to the biology of body and technology as the extension of the mind
Caught Unawares (Victoria) by MvS Architects.
Caught Unawares (Victoria) by MvS Architects
“And the tigers were very, very angry, but still they would not let go of each others’ tails. And they were so angry that they ran round the tree, trying to eat each other up, and they ran faster and faster till they were whirling round so fast that you couldn’t see their legs at all. And they still ran faster and faster and faster, till they all just melted away, and then there was nothing left but a great big pool of melted butter round the foot of the tree.”
Caught Unawares is from a series of experimental projects that speculate about architectural ideas and effects. They are not unbuilt in the sense of merely failing to become constructed, but instead engage with those architectural qualities that are not reliant on material, tectonic or spatial resolution.
The scheme makes the continual reprocessing of architecture more overt by using mediated techniques and mechanical processes to remake a building anew. Buildings can become over-determined and saturated through relentless mediation. Here we propose a synthetic process to derive a new structure from a picturesque itinerary of the old. She’s looking a bit tired, time for a reno.
Styx Valley Protest Shelter (Tasmania) by Andrew Maynard Architects.
Styx Valley Protest Shelter (Tasmania) by Andrew Maynard Architects
The Styx Valley is an amazing wilderness in south-western Tasmania. It is home to the tallest hardwood trees in the world averaging over eighty metres high. It is an ecosystem unlike any other. Many of the trees are over 400 years old.
In 1996 only around 13 percent of these trees remained. Logging companies clear fell and burn any remnant vegetation once they have removed any timber considered of “value.” The harvested high-quality timbers are reduced to wood chips which are then exported to Japan.
In an attempt to halt the clear felling of the Styx Valley, a large group of activists formed human barricades to stop the entry of bulldozers and log trucks. The centre piece to the activists protest is the Global Rescue Station (GRS) perched within the canopy of a grand old Styx gum nick-named Gandalf. The GRS has been manned by numerous local and international activists since 12 November 2003.
Made simply from two platforms suspended by rope from the branches of Gandalf, the GRS has been the centre piece of the tactics employed by the activists. GRS provides a visible protest presence within the forest which, once manned, authorities are powerless to remove.
The platform was removed for winter. The proposed new structure offers a longer-term and more drastic level of direct environmental protection. It distributes its mass over three trees, rather than the canopy of a single tree, thereby protecting a number of trees per structure, while also providing a structure to protect activists from the threats of winter.
Tower Skin (NSW) by LAVA.
Tower Skin (NSW) by LAVA.
A proposal to re‐shape Sydney’s UTS Tower with a lightweight membrane envelope, Tower Skin evolved into a broader architectural system to give buildings anywhere a second life, avoiding the costs of demolishing and rebuilding.
The cost-effective, easily constructed skin transforms the 1960s UTS tower into a stunning, sustainable structure. A lightweight structure based on surface tension allows a high tech membrane to freely stretch around the tower, referencing the Sydney Opera House sails, nature and the harbour. It addresses the timescales of fashion and technology versus building life spans, while incorporating twenty-first-century technologies with local identity to achieve maximum visual impact with minimal material effort.
The translucent cocoon embedded with LED strips acts as an intelligent media surface and creates its own microclimate: it generates energy with photovoltaic cells, collects rainwater, improves the distribution of natural daylight and uses available convective energy to power the building’s natural ventilation abilities. Tower Skin won the 2010 ZEROprize Re‐Skinning Award, partnered by the UNHabitat.
(un)Common Earth_National World War I & World War II Memorial, Canberra (ACT) by Mulloway Studio.
(un)Common Earth_National World War I & World War II Memorial, Canberra (ACT) by Mulloway Studio
A shortlisted entry in an international architecture competition, (un)Common Earth proposes two rammed earth monuments of equal visual proportion located symmetrically about the Land Axis in Canberra. Constructed from soil collected throughout Australia, the symbolic gesture reinforces the human connection with the land and creates a link between home and the often abstract, impenetrable notions of war: sacrifice, death and loss.
Soil forms the core of the architectural mass and expression. It is hollowed out to offer different perspectives in contemplating loss and sacrifice. In the WWI memorial, the ramp ceiling and the inner space direct the eye downward, in acknowledgement of the abiding image of the trenches and a war fought far from home. In the WWII memorial, the eye is directed upwards, in recognition of the changing nature of warfare and the anxiety of a war closer to home.
Each mass is extensively and delicately punctured with a series of light transmitting fibre-optic cables: Each light point representing a hundred war deaths. Externally, the lighting strategy provides contrasting urban characters; a long-distance visual solidity during the day and lantern-like image at night. Internally, the architectural expression creates an emotive internal spatial experience of the differences between the two wars.
Read Brett Seakins’ interview with Rene van Meeuwen about Augmented Australia.
Augmented Australia is supported by Austral Bricks, Smeg, Zip Industries, IBL Limited, University of WA, Café di Stasio, Architecture Media and the Australia Council for the Arts.

