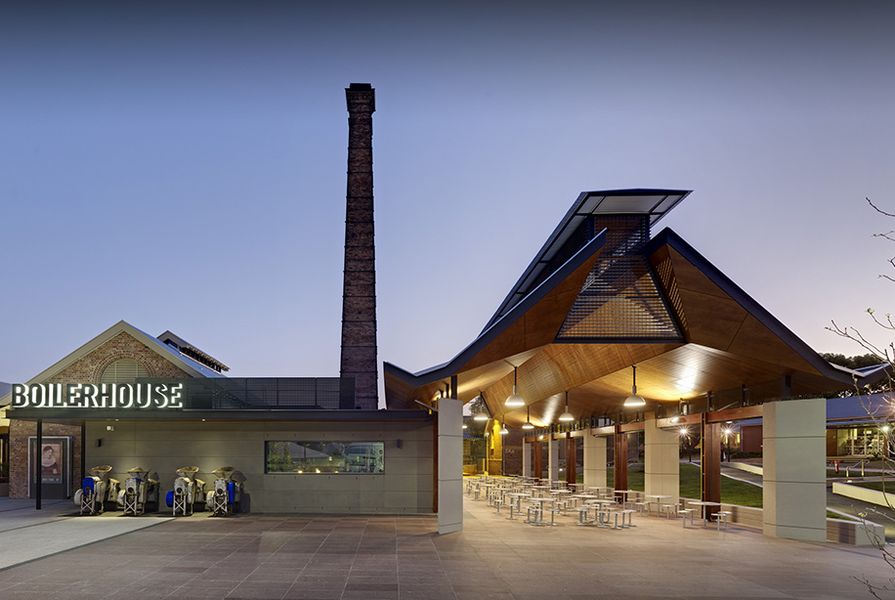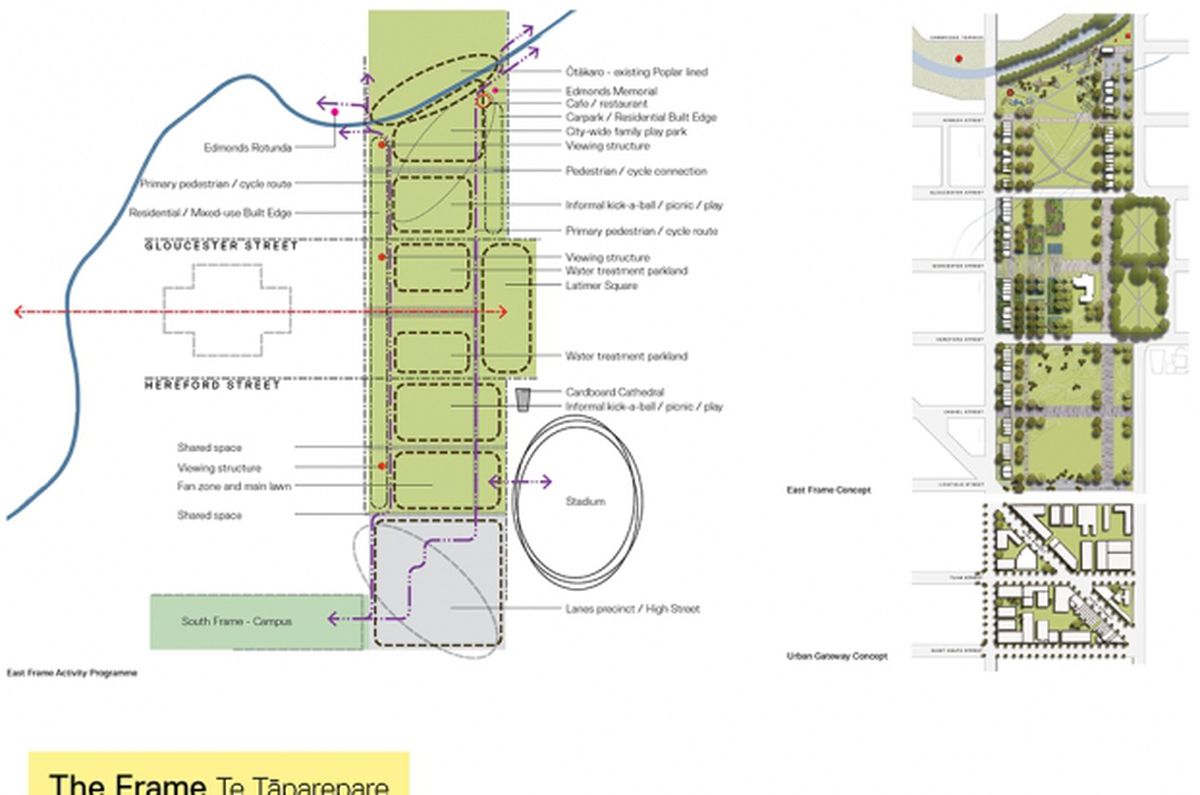The Boilerhouse Precinct by Tanner Kibble Denton Architects is among twelve projects shortlisted for a WAN Award for Urban Design. The project was recognised for its adaptive reuse of a history 1894 boiler hall into a vibrant noodle bar at the University of Western Sydney’s Parramatta campus. The precinct also incorporates a new student plaza housed underneath a pavilion that references the form of the old laundry destroyed by fire in 1996. “Using architecture and the landscape it reads well; it’s part of the same language,” commented the jury. “There is great thought put into how the spaces and buildings connect with each other.”
The Boilerhouse Precinct by Tanner Kibble Denton Architects
Image: Michael Nicholson
The project is pitted up against stiff competition including the Scandicci Nuovo Centro Civico (Florence, Italy) by Rogers Stirk Harbour Partners which the jury described as “30-40 years of classic Rogers!” The other shortlisted completed projects are:
- Ocean Estate Masterplan (London, UK) – Levitt Bernstein
- Xi Shui Dong Wuxi (Wuxi, China) – Kokaistudios
- The Kalvebod Waves (Copenhagen, Denmark) – Urban-Agency
- SCADpad (Atlanta, USA) – Savannah College of Art and Design
Blueprint for Christchurch Central Recovery Plan by the Blueprint Consortium
In the future projects shortlist, the Blueprint for Christchurch Central Recovery Plan by the Blueprint Consortium made up of Warren and Mahoney, Boffa Miskell, Woods Bagot, RCP and Sheppard & Rout Architects, caught the jury’s attention for the sheer scale and extent of the project. A major rebuilding effort was required following a number of devastating earthquakes in the south island city. The Consortium’s proposal sets up a spatial framework for the resurrection of major buildings and infrastructure. “They are using all the right information to create the right space in an earthquake zone,” said the jury.
The following future projects are also in contention:
- Lower Don Lands: Estuary as Agent for Urbanism (City of Toronto. Canada) – Waterfront Toronto
- Xixian Great City Master Plan (Xian, China) – Adrian Smith + Gordon Gill Architecture
- Ram Brewery Regeneration Project (London, UK) – EPR Architects
- A vision for the district & the campus of Monterrey Tec (Mexico) – Sasaki Associates
- Marina One (Singapore) – Gustafson Porter
On the jury were: Scott Hunter (Principal of HKS inc); Alan Pullman (founder of Studio One Eleven); Marc Mimram (founder of Marc Mimram architects); Georgia Watson (Head of the Department of Planning and Research at Oxford Brookes University); and Jason Speechly-Dick Atkins Global PLC). The winner of the Urban Design category will be announced on 2 December, 2014. Read more on the WAN Awards here.





























