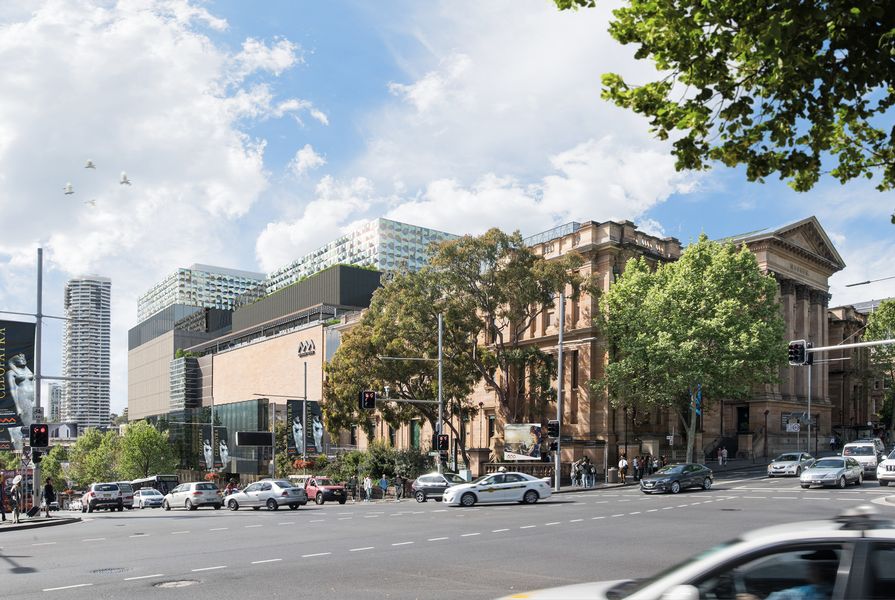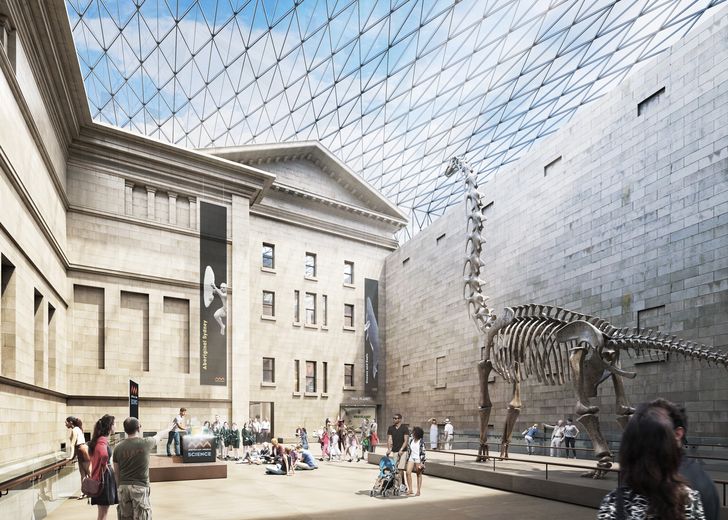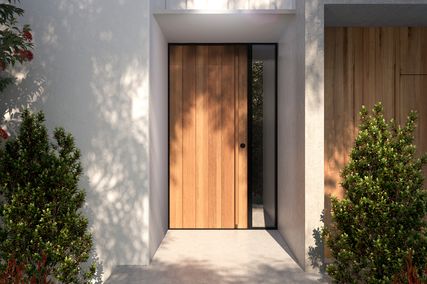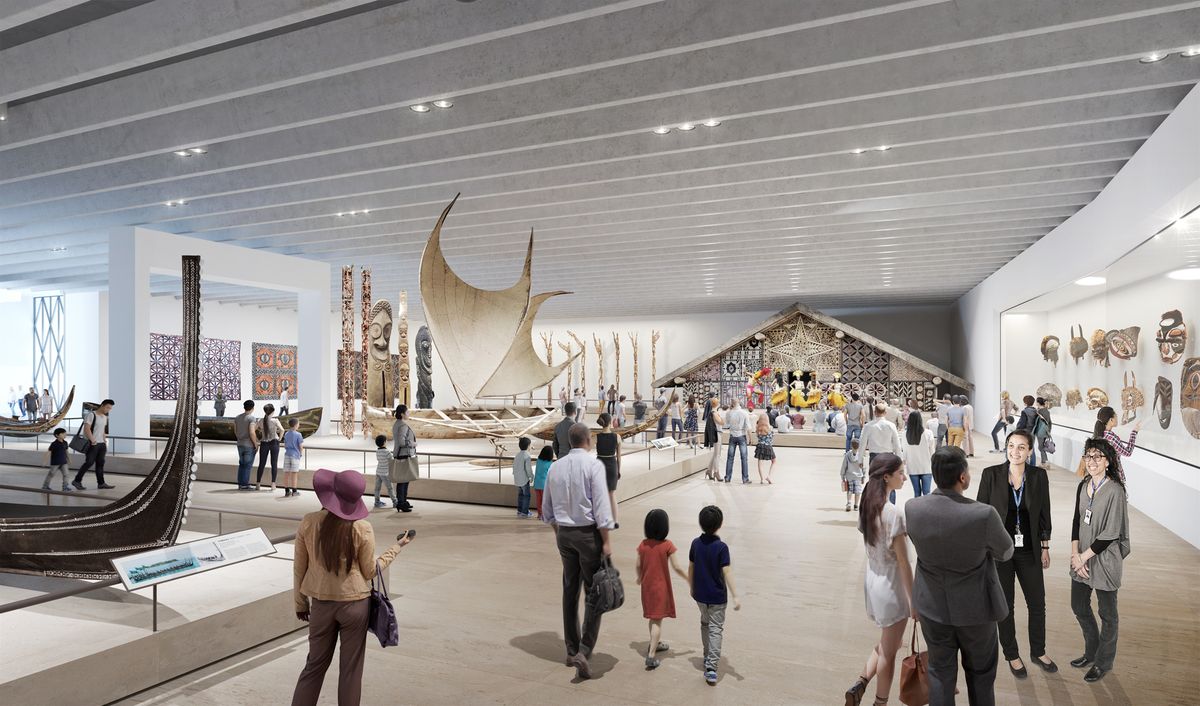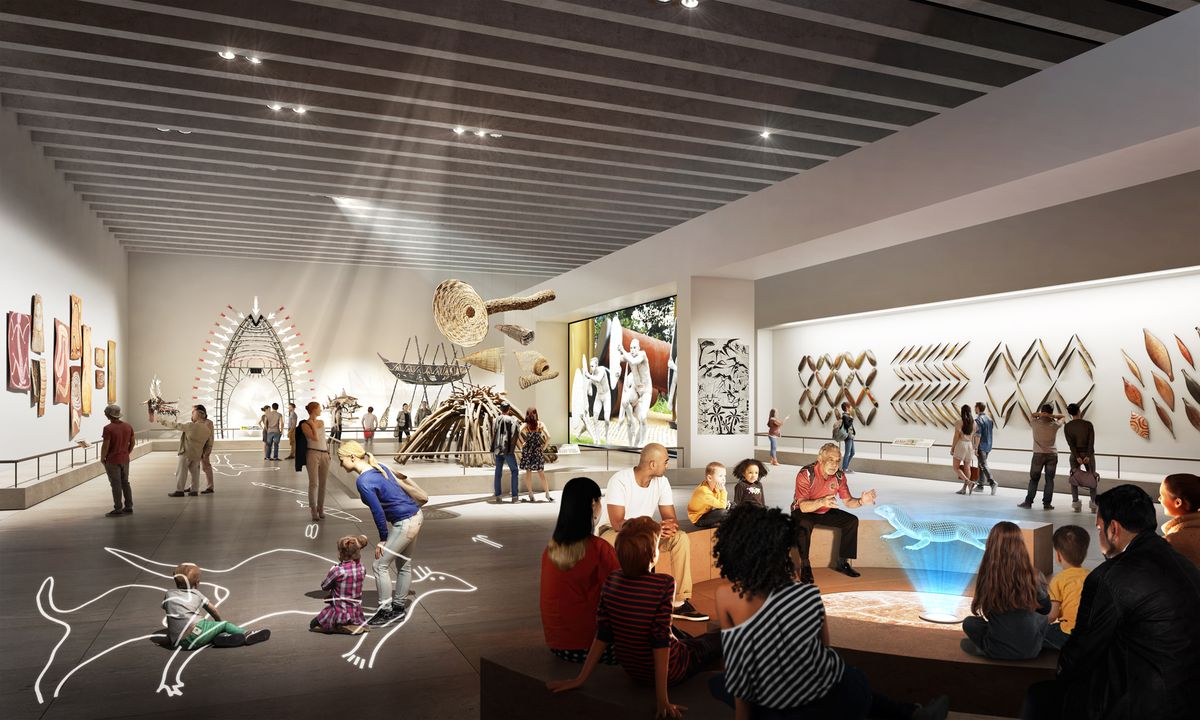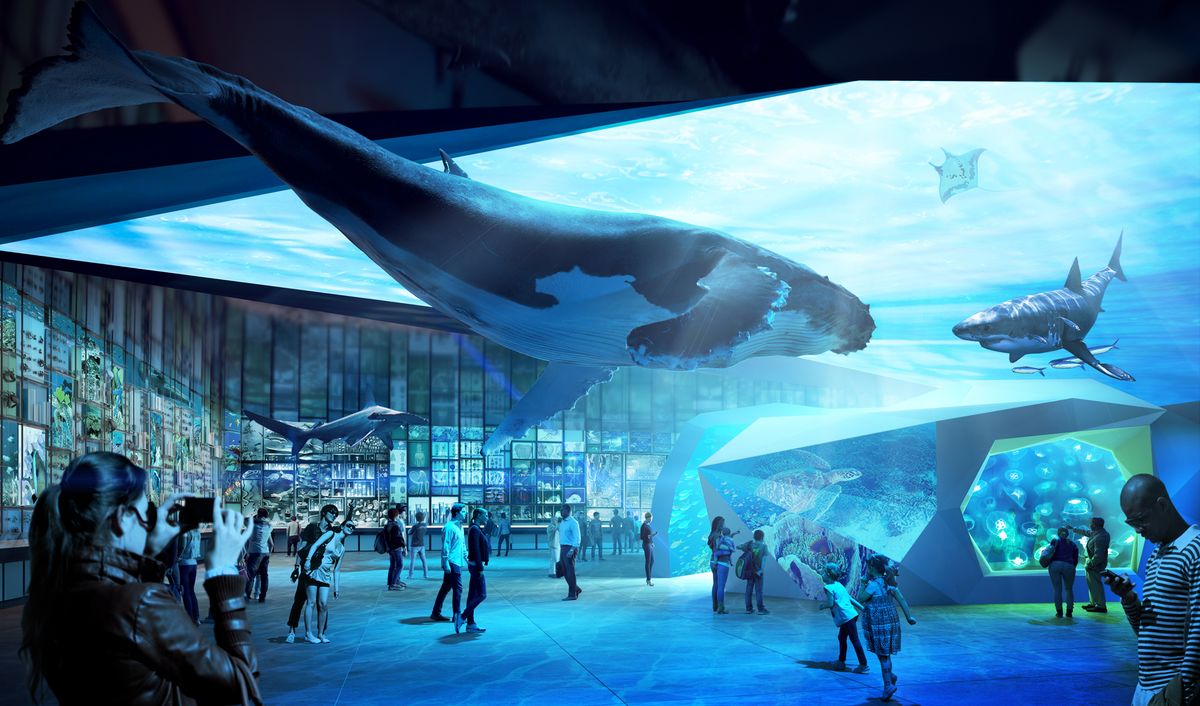The Australian Museum in Sydney has unveiled its masterplan for a $285-million redevelopment of the historic institution.
The masterplan, produced by Hames Sharley, is titled Barrabuwari Muru, meaning “future path” in the language of the Indigenous Gadigal people. It proposes a new multistorey building, which will also extend over the top of the existing buildings.
The new extension will be located on a 2,700-square-metre site at the museum’s eastern quarter, on the corner of William and Yurong Streets, which is currently occupied by a car park and a storage facility. The redevelopment will more than triple the museum’s existing public floor space from 6,500 square metres to 20,000 square metres. The increased floor space will allow the museum to exhibit as much as 20 percent of its collection of 18 million objects.
Currently only one percent of the collection is on display. “This is a cultural crime for Australia,” said Paul Connor, an architect and a trustee of the museum. “The Australian Museum possesses pretty much all the stories for Australia that can be recorded, from Indigenous cultures through to current times.”
The masterplan proposes a grand hall at the centre of the site, which will be enabled by the removal of some existing buildings between the heritage-listed parts of the museum.
The proposed redevelopment of the Australian Museum, masterplanned by Hames Sharley, will include a grand hall in the middle of the site.
“There are three buildings making up almost a quadrangle – the Vernon, Barnet and Lewis wings. If the buildings in the middle of that were demolished and an avenue created down the middle of the site, you would have an atrium the size of the Natural History Museum in England,” Connor said.
The grand hall will be more than 70 metres long, surrounded by historic sandstone walls, and could accommodate up to 2,000 people.
The masterplan proposes a building envelope of 13 storeys for the addition, however, the museum would need to seek a modification of the City of Sydney’s Local Environment Plan to allow that height.
The proposed building will house a large gallery space for temporary exhibitions that will “attract major international blockbusters,” said Kim McKay, director and CEO of the Australian Museum.
The building will also include new education and community facilities with learning spaces and a new theatre, an Indigenous and Pacific cultural centre, the existing Australian Museum Research Institute (AMRI), and new DNA labs to expand the work of AMRI and the Australian Museum’s wildlife genomics team.
The proposed redevelopment of the Australian Museum, masterplanned by Hames Sharley, will provide the museum with 20,000 square metres of public floor space.
An architect has not yet been appointed, however, the Australian Museum intends to hold a two-stage international design competition for the new building.
The Australian Museum is Australia’s first public museum, which opened in 1857. The original building, the Lewis wing on William Street, was designed by the NSW Colonial Architect Mortimer Lewis.
In 2014, the NSW government announced the first stage of redevelopment works, masterplanned by the NSW Government Architect Peter Poulet. The works included a new pleated glass entry pavilion on William Street, dubbed the Crystal Hall, designed by Neeson Murcutt and Joseph Grech (architects in association).
The new masterplan has also informed a business case for the redevelopment prepared by Deloitte. Both documents have been submitted to the NSW government for consideration and to seek funding. Once approved, the Australian Museum hopes to start construction on the new building in 2018 and to open the new facility in 2022.

