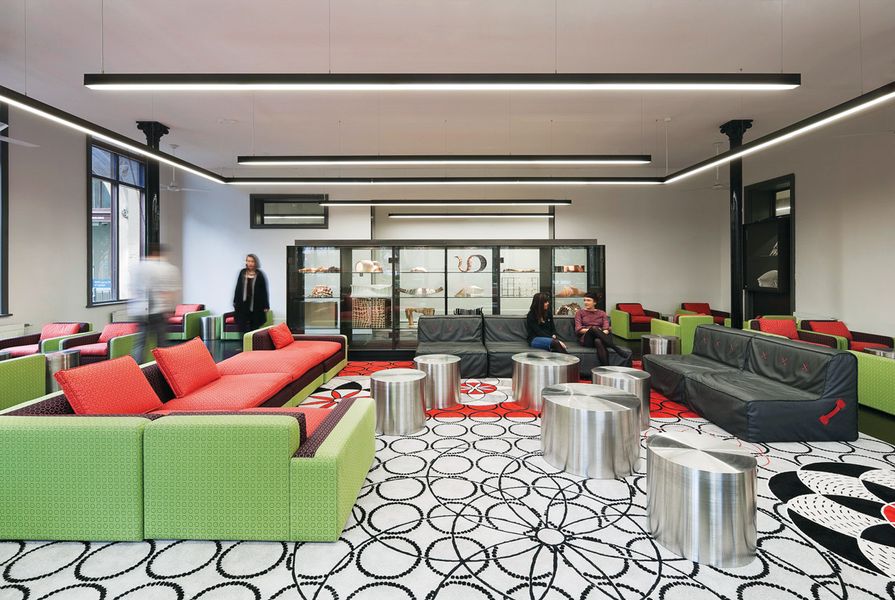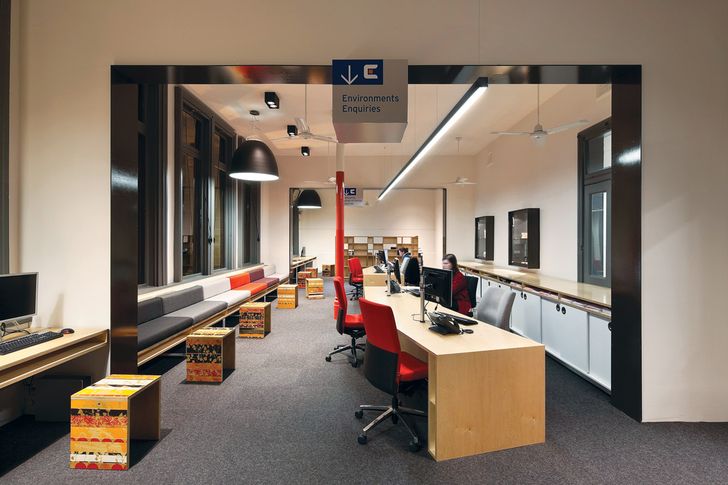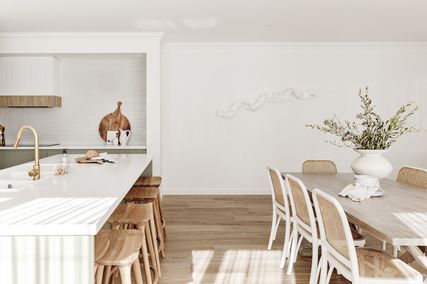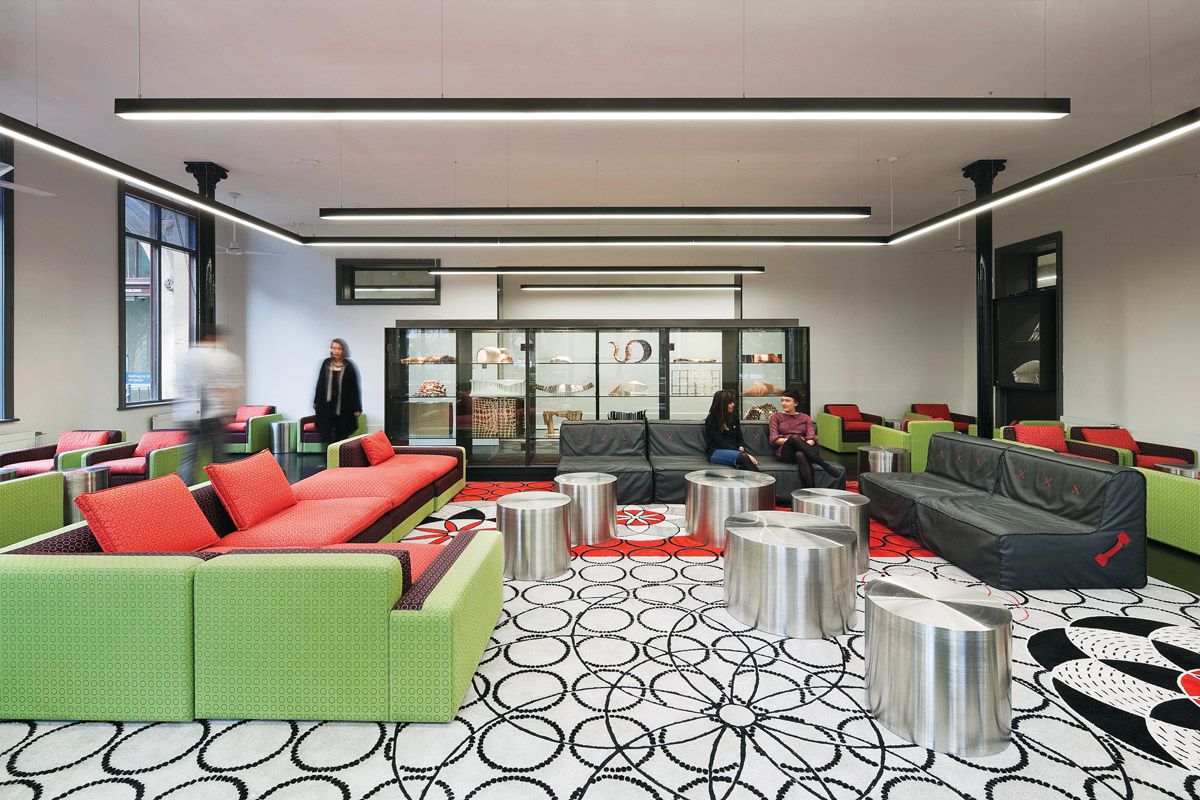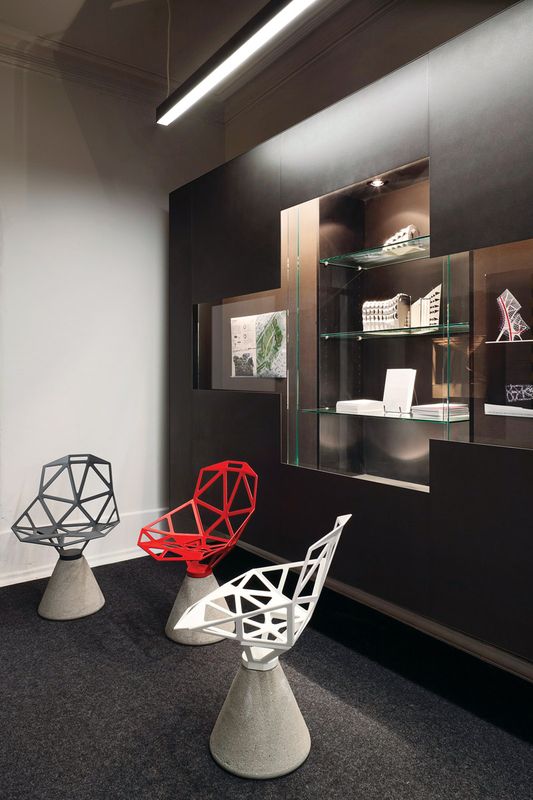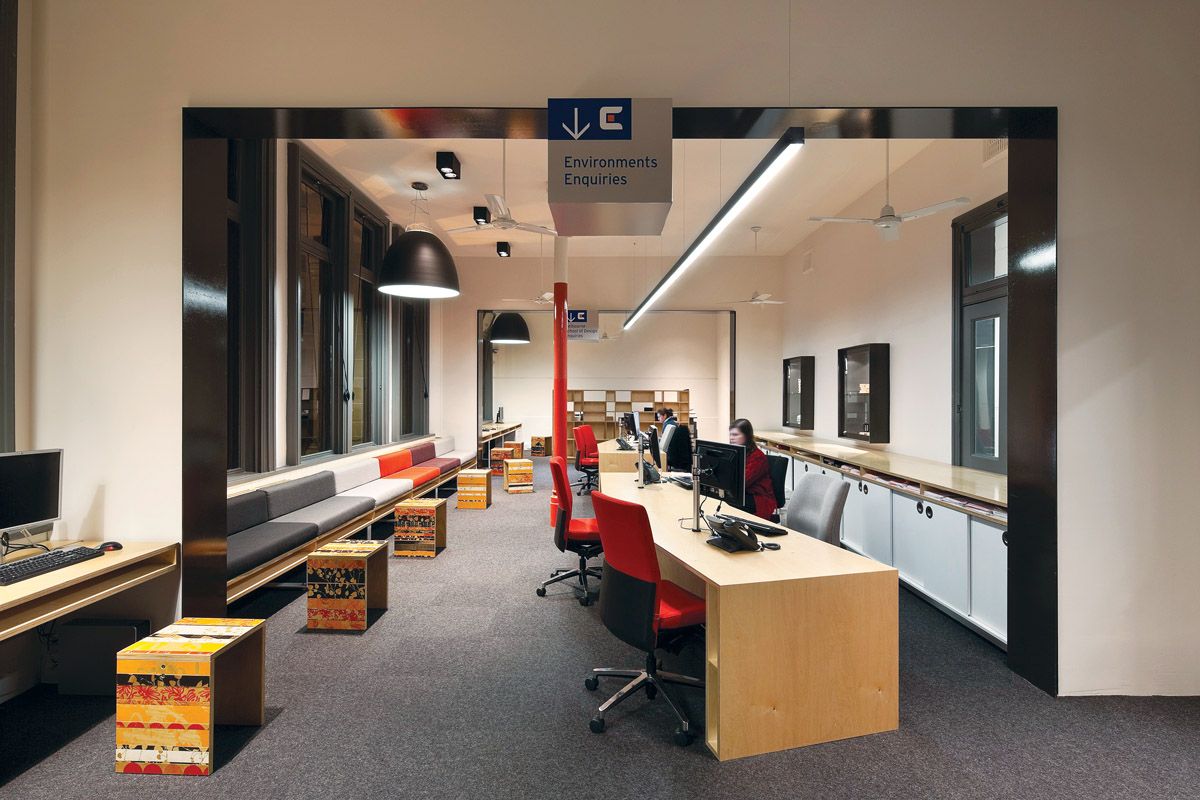The conversion of the Gothic Revival Baldwin Spencer Building at the University of Melbourne, to serve as an information, resource and learning centre for students of design and environment studies, is a project that pulls in two directions. The heritage building wanted to remain cellular, divisive and compartmentalized, whereas the dictates of the so-named “new pedagogy” demanded flow, open planning and spatial collectivism.
Gallery box insertions display student and staff work in the corridors.
Image: Sonia Mangiapane
The project is primarily a response to that conflict. It is not surprising that the approach taken by Woods Bagot was one of spatial opportunism that sought in the first instance to find a best, if never ideal, fit between spaces and functions. In this process, the relationship between the different room uses has become idiosyncratic, but that can certainly be put down to the “charm” of the existing building. And the existing building is charming. Nevertheless, some of the more special moments were altered long ago – the viewing gallery above the dissection room, for example, was filled in, although a steel spiral staircase still winds from the ground floor to the first, enshrined in its tower-like enclosure. The stair is now off limits to the contemporary user, no doubt due to its non-compliance with any of the statutes of the last hundred years. It is a shame that our laws are able to so effectively edit and sanitize our built environment in this way, but that fight was lost long ago.
The lower portion of the building contains the student lounge, a bank of offices and a student centre. The student centre is an exercise in shoehorning new open-plan uses into cellular old buildings and several walls have been removed to create an enfilade illuminated by high windows.
The style of the student centre is in step with contemporary student-focused philosophies of design, which is to say it is “customer focused.” The space is airy and casual and it presents more like a concierge station with designer chairs and ply joinery, and less like the front desk of a university department’s administrative section. The university helps most those who first help themselves, and students are able to process many of their own administrative changes on the terminals conveniently provided at a long “bar.”
The student centre is more like a lounge than an administrative front desk.
Image: Sonia Mangiapane
The student lounge is equally accommodating and if the effect skirts the edges of the private club or traveller’s lounge, it is more the use of the space than the aesthetics. Bold colours and patterns characterize the lounge, combined in what the designers describe as “not typical western” ways – part of their response to the client’s desire for an “international” influence.
The upper rooms are intrinsically more charismatic than those on the ground floor by virtue of their expressive ceilings and archaic fittings. The larger of the two has a vaulted ceiling with exposed timber trusses supported on iron columns, creating a central nave with two aisles. The room has two “fronts” at each end and is bristling with technologies. Generous fire-coloured sofas sit at each end of the room as if in a home theatre, facing the projection screens. The two aisles are rendered, one in black and one in white. The spatial zoning of the room makes it ideal for quiet study: separate but connected to the main space.
The second learning space upstairs is more of a group teaching room, where seating is clustered into groups. Boomerang-shaped cabinetry divides this room into central and side spaces, beneath a timber-panelled ceiling that was the original upper ceiling of the dissection room. Floors are richly japanned and the effect carries a diffuse note of Asian influence.
The final room of note is one that has been left virtually untouched in the current works. The lecture theatre at the heart of the Baldwin Spencer Building reputedly has the best acoustics of any speaking room at the university and staff wanted to keep it that way. The graffiti-laden desks cascade down the tiers of seating in a joyfully non-compliant manner, with padded cushions provided in a concession to modern comfort.
At the risk of sounding old, student services have changed since I was at university. Woods Bagot has taken an architectural schema from more than a century ago and bent it to a contemporary, customer-focused vision. Sir Walter Baldwin Spencer himself was something of an innovator, appointing the first female lecturer at the University of Melbourne. Perhaps he would be happy for his namesake to roll with the changes.
Credits
- Project
- Baldwin Spencer Building University of Melbourne
- Design practice
- Woods Bagot
Australia
- Project Team
- Sarah Ball, Sue Fenton, Rosie Morley, Michael Fryer, Neha Narayan, Ian Munro
- Consultants
-
Building surveyor
Design Guide Consultants
Contractor Roubaix Projects
DDA Architecture & Access
Electrical engineer Norman Disney Young
Heritage consultant Trethowan Architecture
Quantity surveyor Wilde and Woollard
Structural engineer JMP
- Site Details
-
Location
Baldwin Spencer Building, University of Melbourne,
Parkville,
Melbourne,
Vic,
Australia
Site type Urban
- Project Details
-
Status
Built
Category Education, Interiors
- Client
-
Client name
University of Melbourne
Website www.unimelb.edu.au
Source
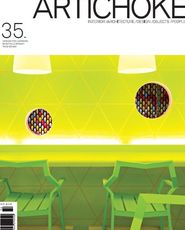
Project
Published online: 5 Sep 2011
Words:
Marcus Baumgart
Images:
Sonia Mangiapane
Issue
Artichoke, June 2011

